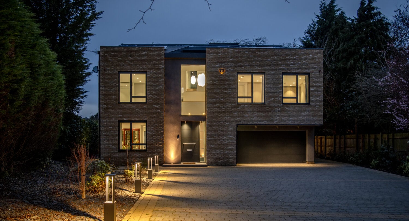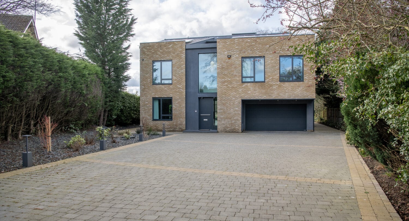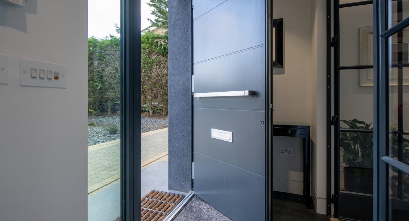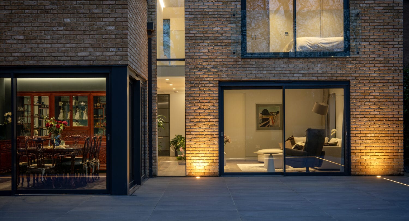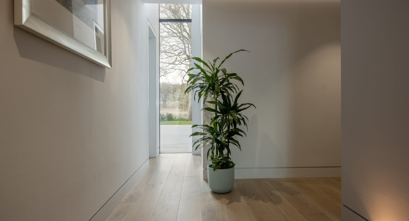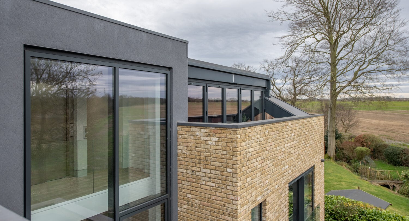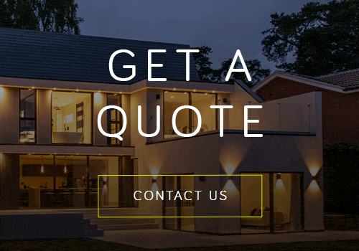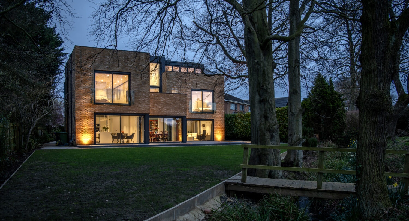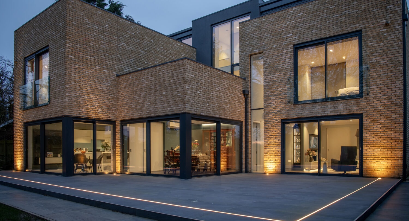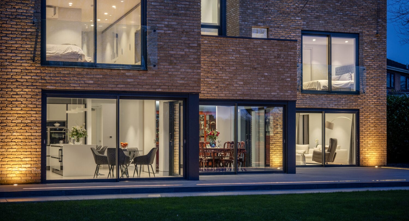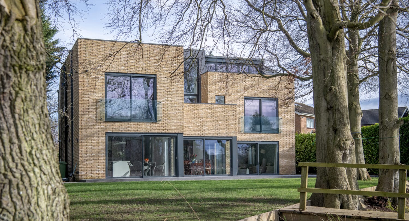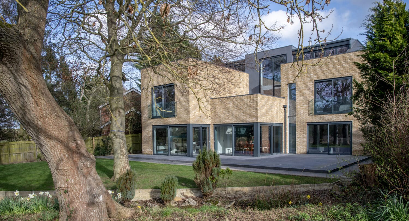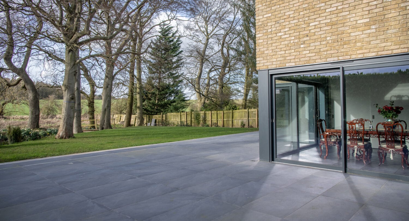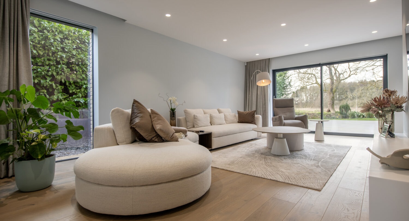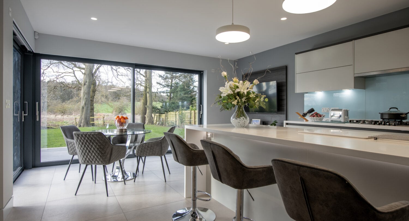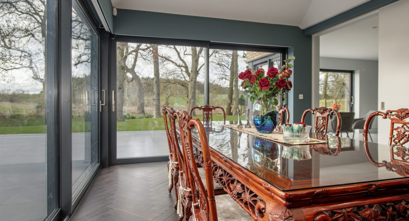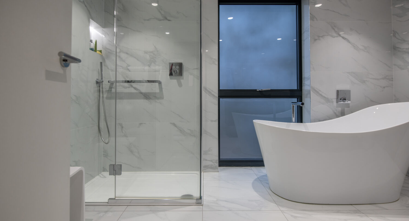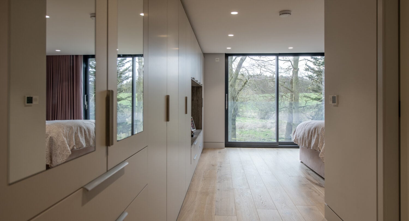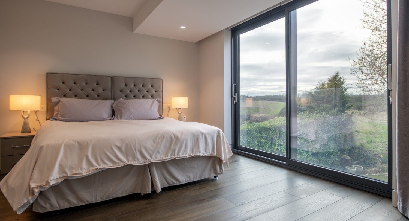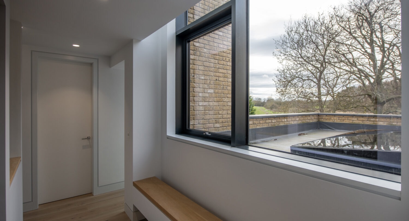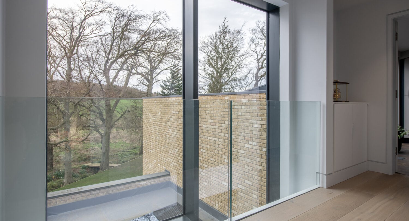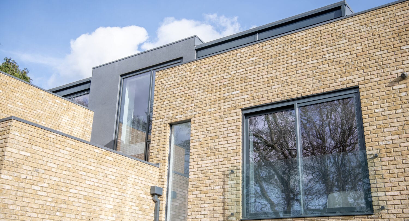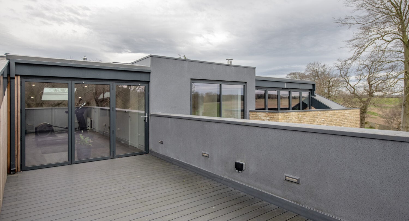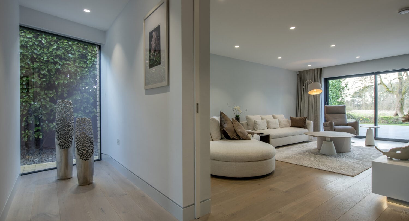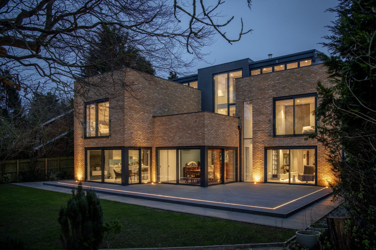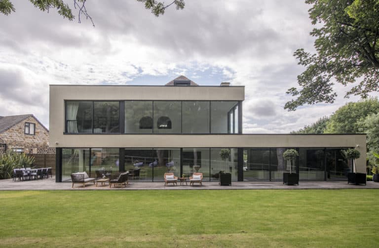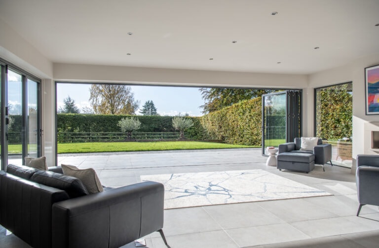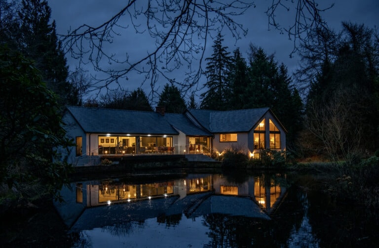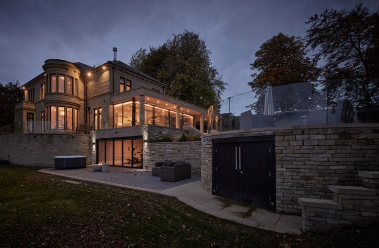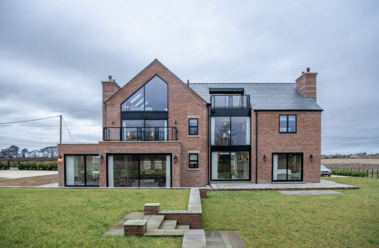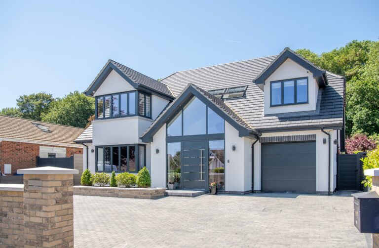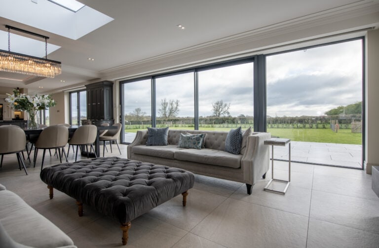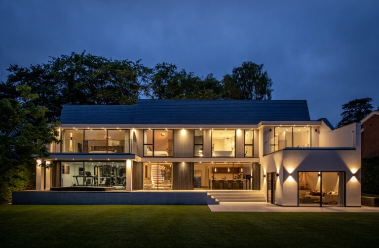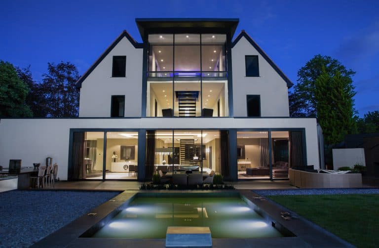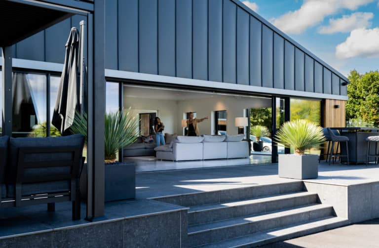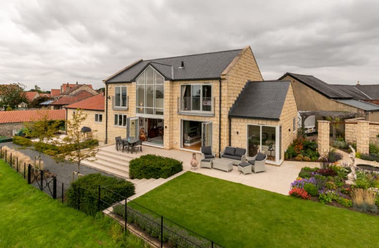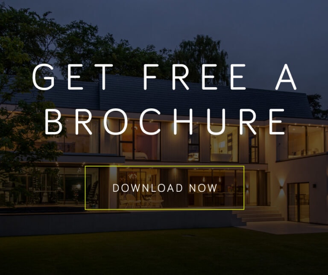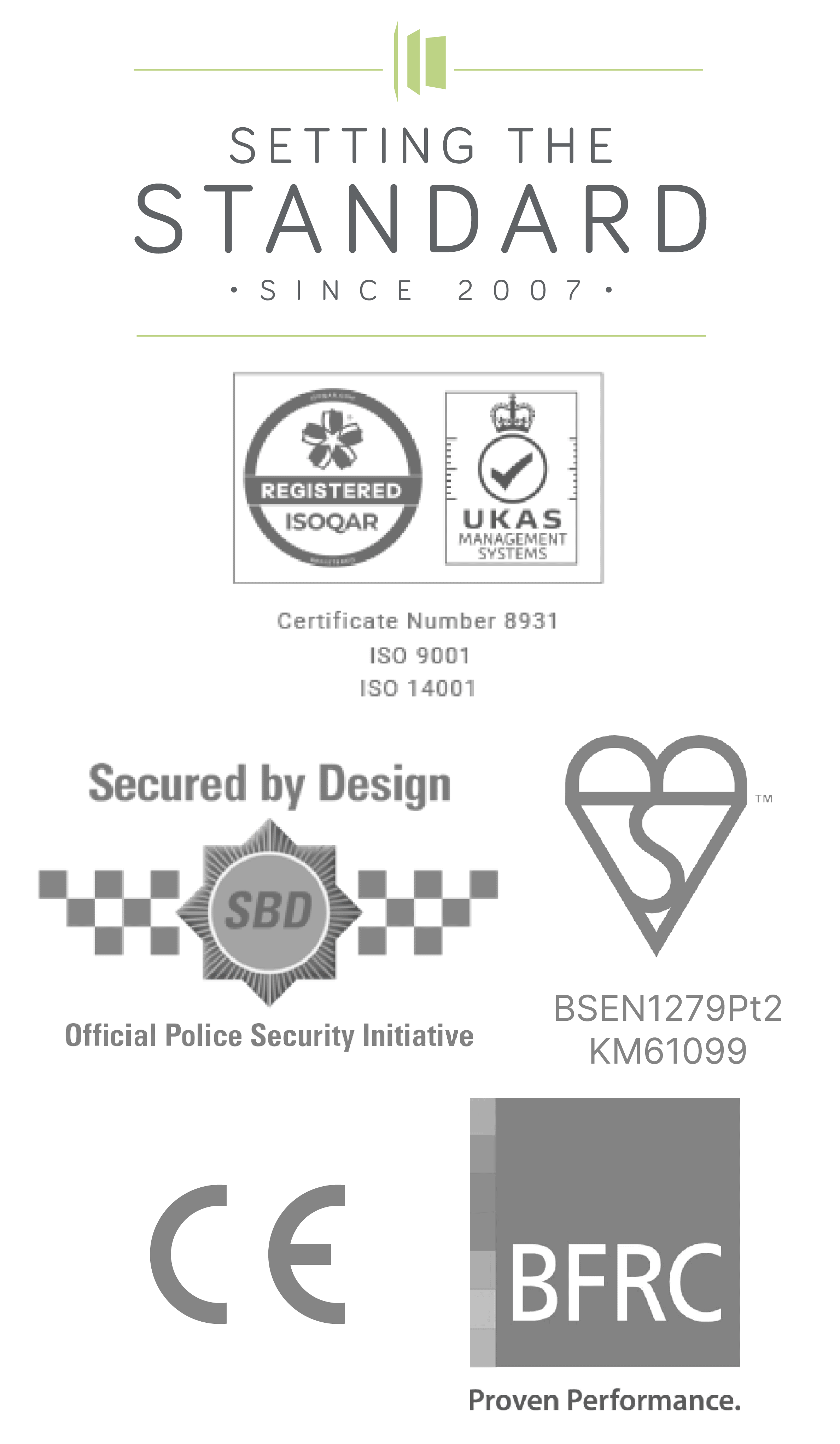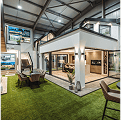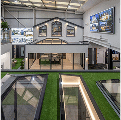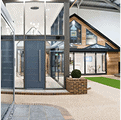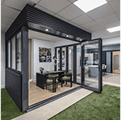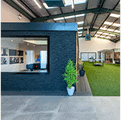Richmond Way
These homeowners purchased an old 1970s property sitting on the outskirts of Newcastle and decided to knock it down to build a completely new home. Subsequently, they appointed Weave Architects to oversee the demolition of the existing house and to design a large new home set over three floors. The architect drew up detailed plans and specified the products which would help bring the new homeowners dreams to fruition. The architectural plans were sent to our sales team who quoted the project off the plans. This quotation was followed up with a showroom visit & consultation with both the architect and the homeowners, along with a detailed specification of each of the products which ultimately would play a key role in the architectural design of this new property.
What we delivered
The front elevation of the home is unashamedly modern, a striking design with clean lines complemented by our flat sash casement windows. The four casement windows boast the same design with one large opening sash and all line through perfectly with each other.
The entrance into the home is through our Premium entrance door in the Liseo design. The bold appearance of the door is in keeping with the rest of the property, with a modern horizontal handle as its main feature. The entrance door itself is positioned next to a small sidelight but underneath a huge picture window, which plays a pivotal role in connecting the interior and exterior space once inside the property.
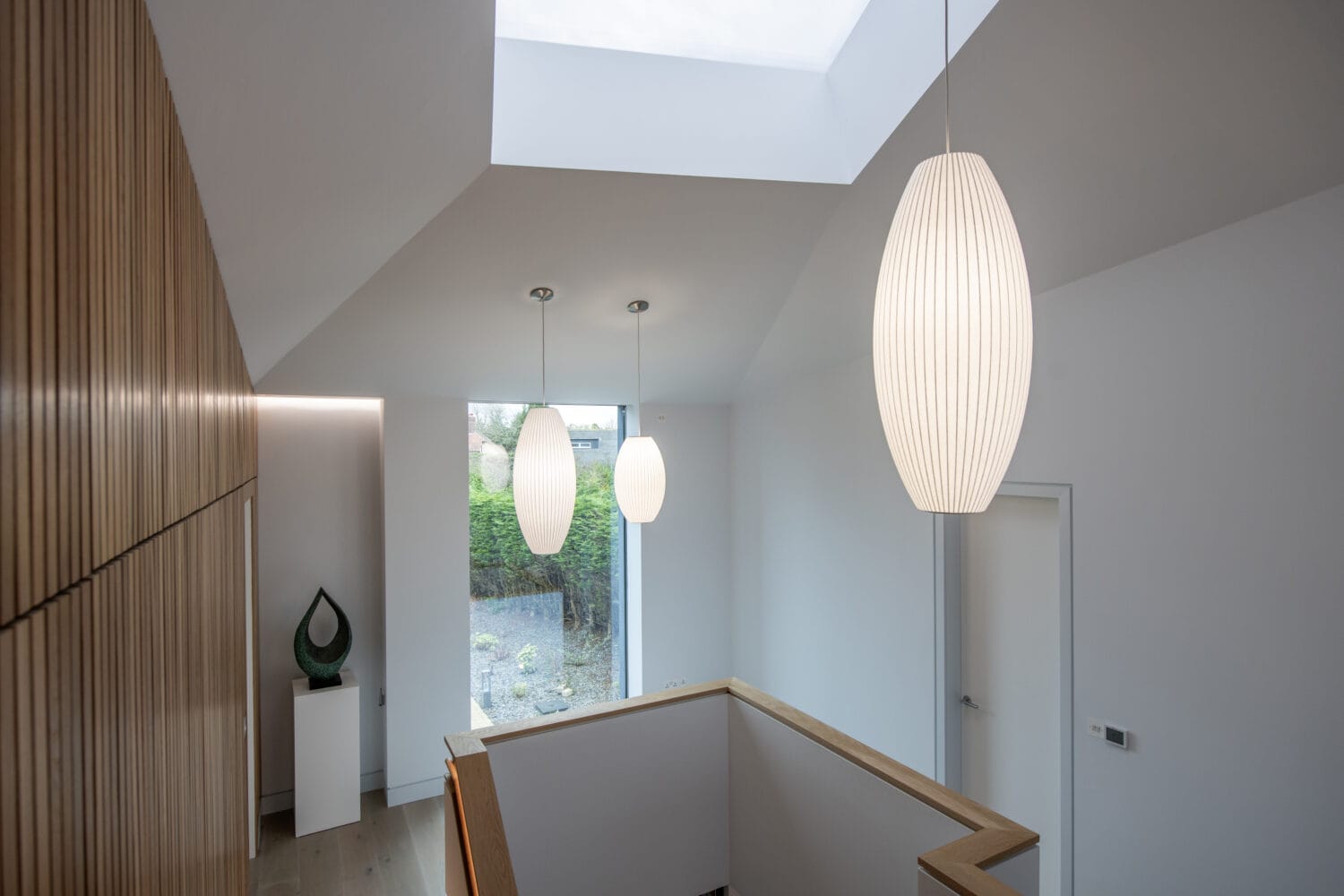
Panoramic Picture Windows
Once inside, the space is unique with an angled staircase leading up this three-floor property. The flat roofs boast numerous skylights, while the side elevations contain huge picture windows which ensure that light beams in at every angle. Floor to ceiling glass is used on every floor and two of the picture windows even span two floors as every area of the internal space benefits from natural light & views out to the garden and beyond.
Balcony bi-folding doors
One of the most unique features of this property is the open plan second floor with a study and gym, both of which lead out onto their own enclosed balcony area. Upon walking to the top of the stairs visitors are immediately met with a wall of glass, which is the top of a large span of curtain wall glazing, before moving on from the light into the gym on the right or the study on the left, a space for relaxing or physical exertion, but with the theme of floor to ceiling glazing continuing in both rooms.
Whether relaxing or exercising the homeowners have the flexibility to use the bi-folding doors to open either space and immediately transform it into their very own private upper floor oasis.
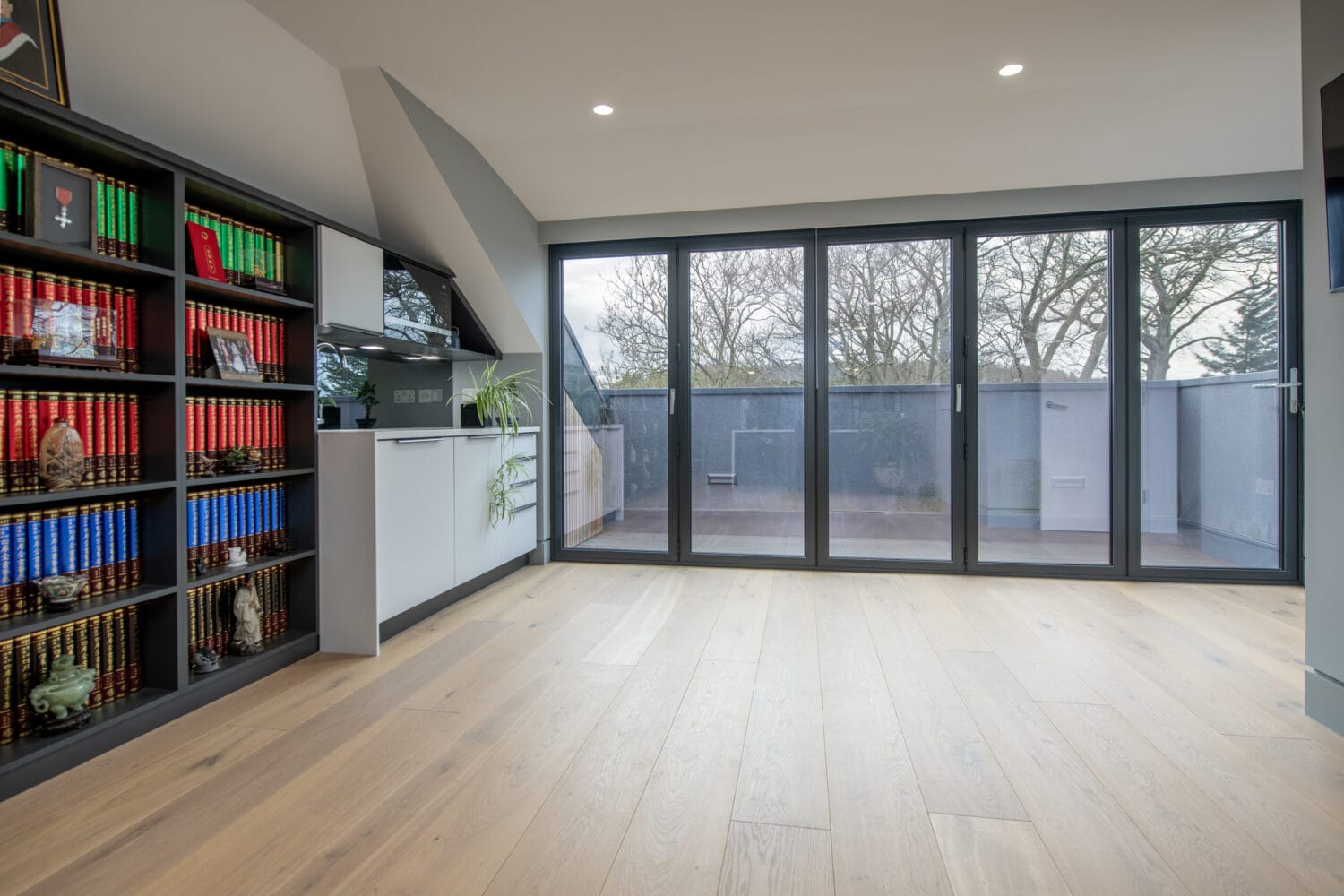
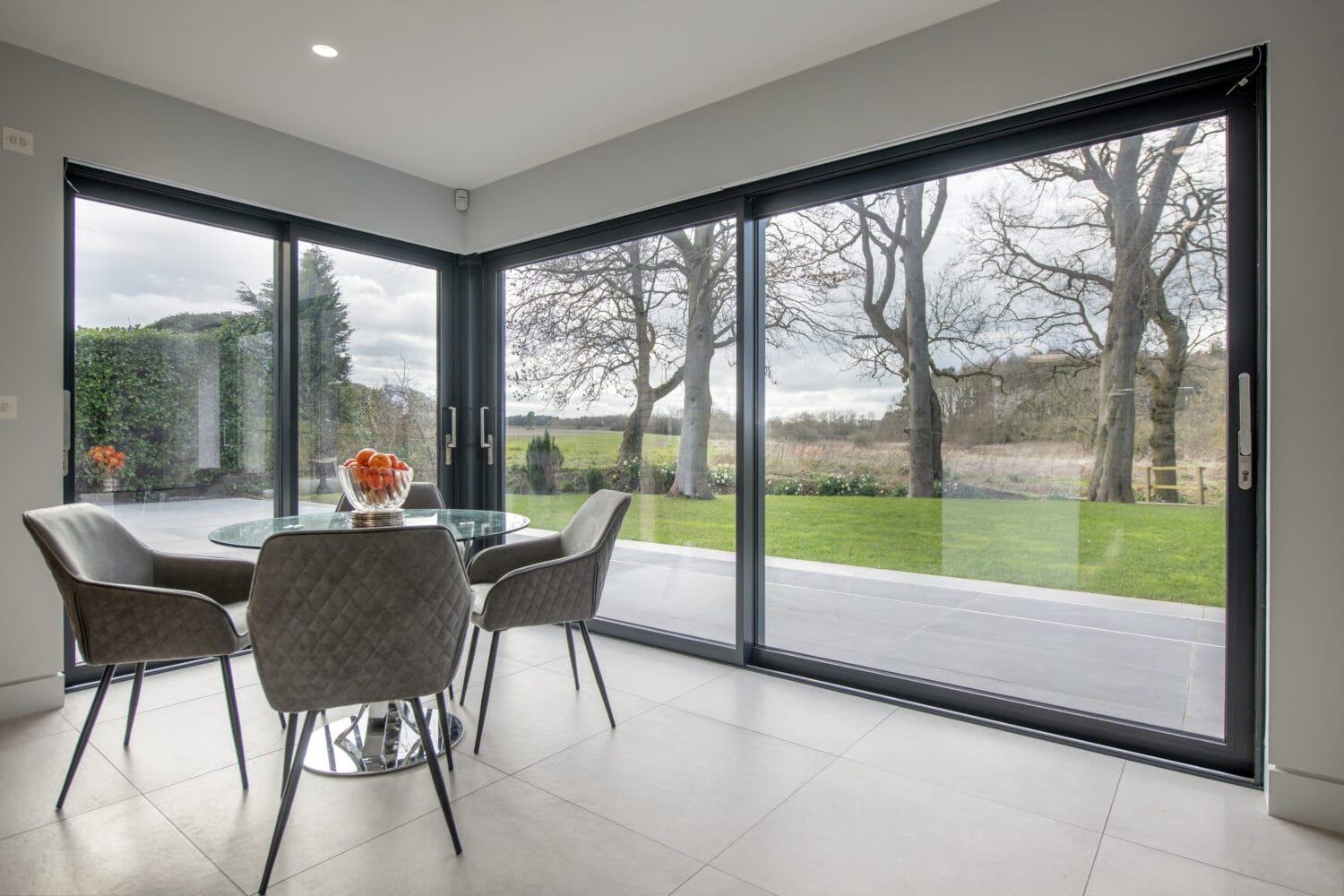
Lift & slide doors
The rear elevation of the property contains seven sets of XP Infinite lift and slide doors. The large glass doors alleviate the need for traditional windows but still offer the required ventilation, thanks to their lift and slide mechanism. Lift and slide doors can be secured in an open position, which is ideal for installations into bedrooms, and open plan properties such as this, where the doors can effectively be locked slightly ajar to allow airflow to pass through the property.
Our XP Infinite lift and slide door is a heavy-duty system suitable for the harshest of locations, but the slender 47mm sightline that is available on twin track doors, still allows for a minimalist finish that is very much required on architect driven projects such as this.
PRODUCTS USED
We manufactured and installed all of the glazing that plays such a key role in the design of this property. The RAL colour used throughout is 7016 Anthracite grey and the details of the various products including size and product specification can be found below.
A beautifully finished project
The finished results are outstanding, a property that is distinctive and unique from the inside and out. The flat roof and all elevations are dominated by our large format glazing, which softens the strong, brick-built appearance of this new home. The interiors are well lit with clever use of angles and shadows throughout. The property boasts notable design features from the internal ambient lighting, the coffer detail lining the ceiling and staircase, the LED lit external patio area, through to the wall seat at the base of the curtain-wall screen.
Once inside the property also benefits from stunning outward views and the interiors have been expertly designed so that every internal room benefits from the maximum amount of natural light with a clear connection to the outdoor space and the gorgeous views. This theme continues with the roof as looking up through the property gains views out of the rooflights and atrium glazing, while the unique upper floor balconies will act as an extension of the property in the warmer months. This home is truly unique with an open plan design on the ground floor but has secluded intimate spaces as you lead up through the first and second floors with every room benefitting from our luxury aluminium windows and doors.
Simply e-mail our team to start your project journey
We love contributing towards superbly designed projects just like this so if you have some drawings or architects plans simply forward them to sales@expressbifolds.co.uk to obtain an initial quotation from us. Click on the image to watch our video which gives some good insight into how our team will work throughout the various stages of your project.
Alternatively download one of our brochures or click on any of the thumbnails below to see more of our completed work, or better yet, call into one of our showrooms to see our products first hand and to see how we can help you to create your own dream home.
