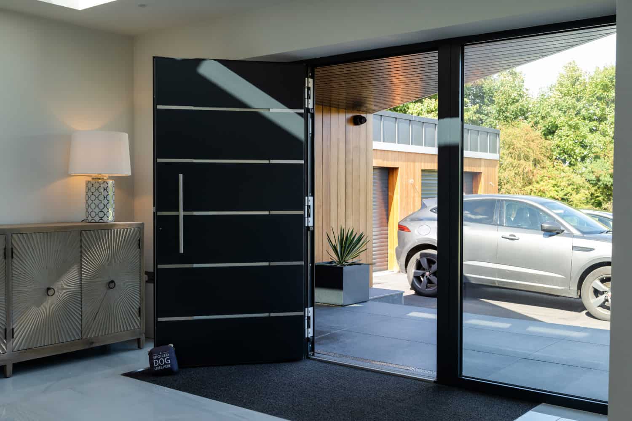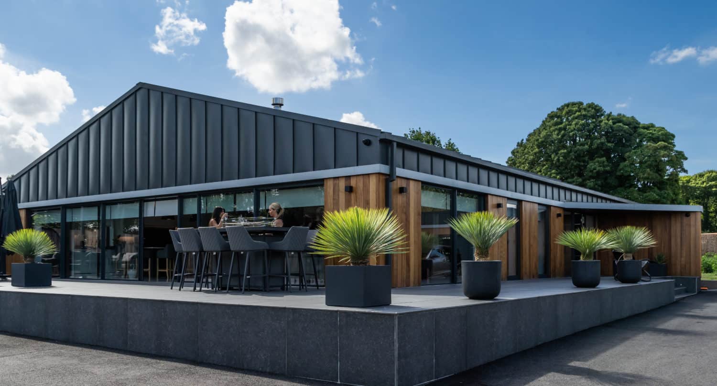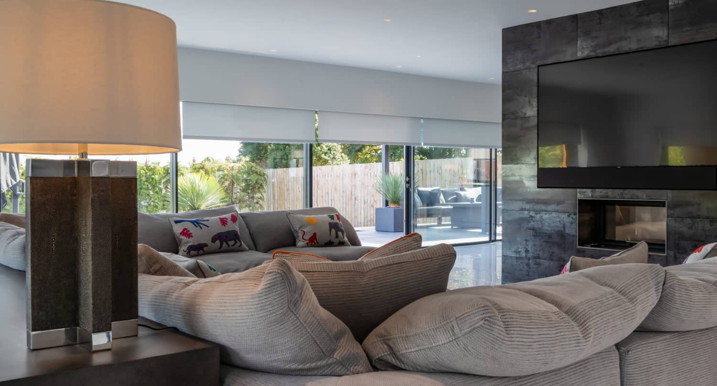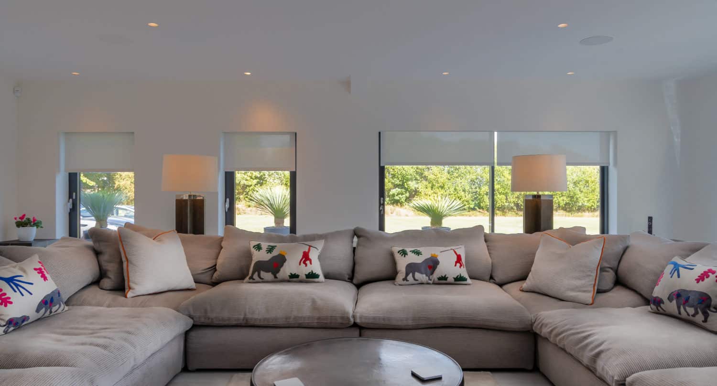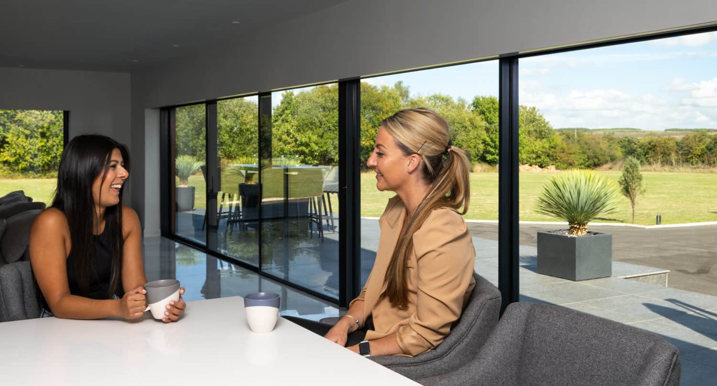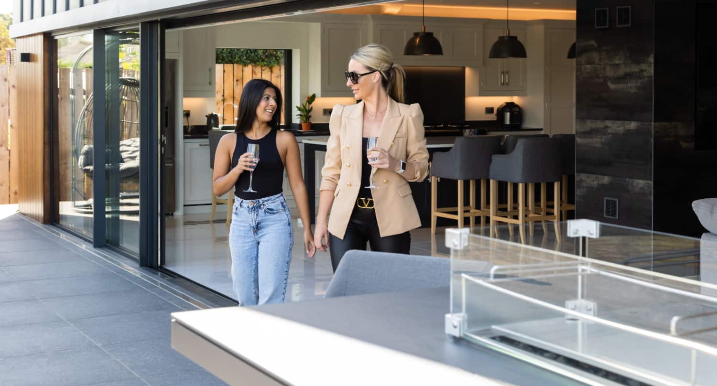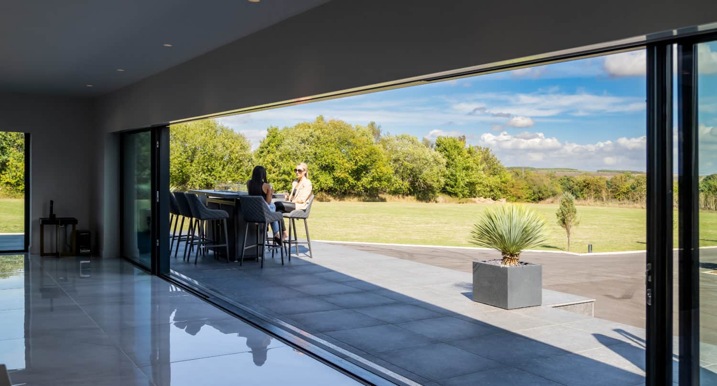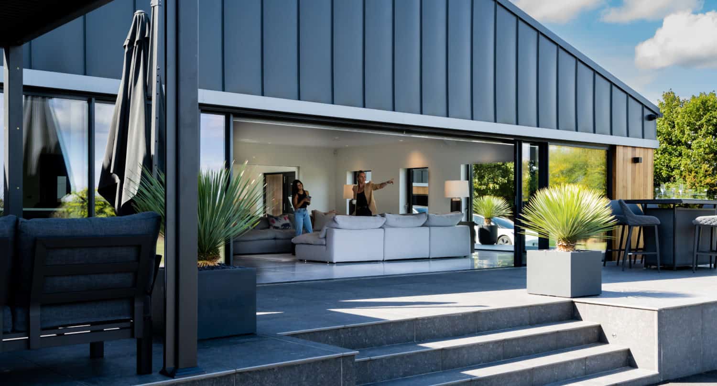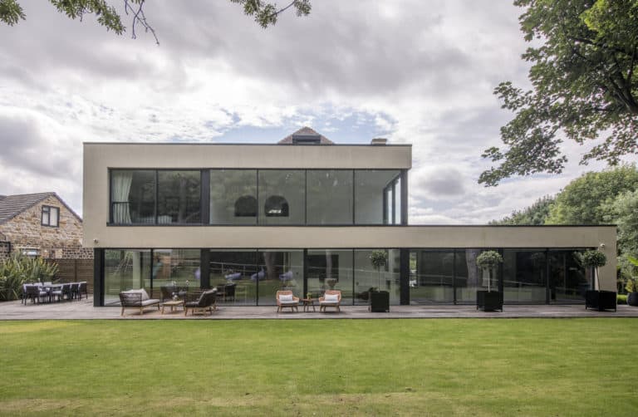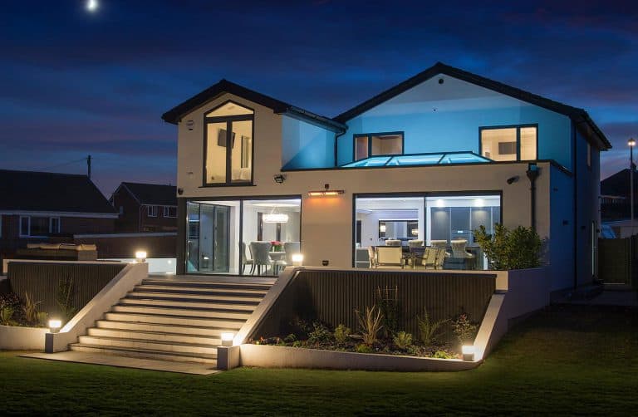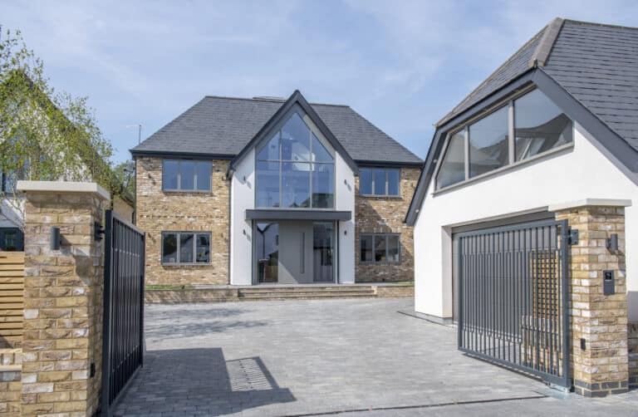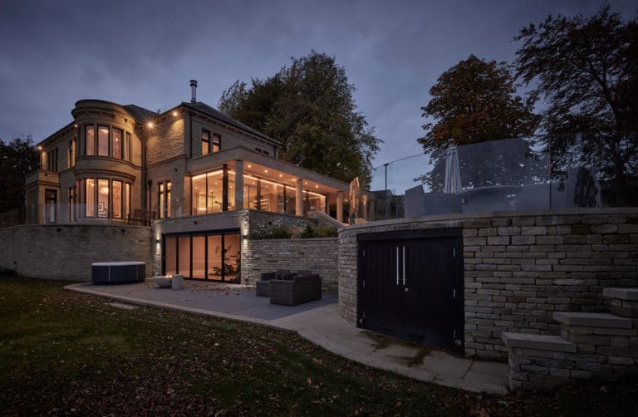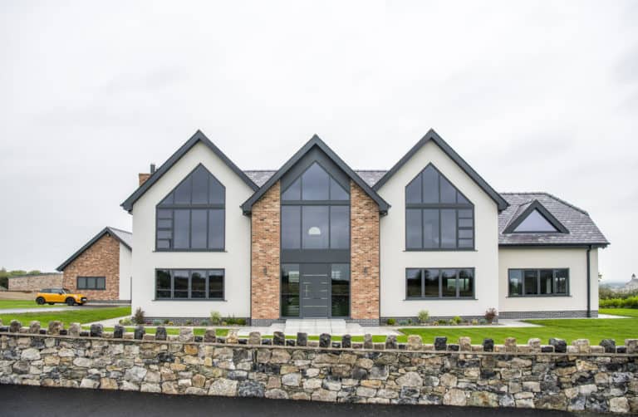Northfield Barn
Background
An established property developer purchased this barn land plot with a view to converting the existing barn into an open plan, luxury home. Armed with architect’s plans, the developer visited our Leeds showroom to meet with our team and talk through the various requirements for this modern barn conversion. This included large expanses of glass throughout the home, particularly at the gable end leading out to the garden, plus, bi-folding doors, and full-height aluminium picture windows throughout.
We often meet with architects, designers and homeowners who visit us with a specific vision in mind, but after viewing our products and discussing the finer details with our team, those plans often evolve after receiving our expert advice.
In this instance, sliding doors were preferred to bi-folding doors, a modern aluminium entrance door was added to the plans and a glass rooflight inset into the house roof was preferred to a gable-shaped window on the barn conversion’s rear elevation.
We worked alongside the developer whilst the plans were revised several times, outlining our various bespoke options and revising our quotations as ideas were discussed before the final decisions were made, and we then set about manufacturing the products required for this high-specification modern barn conversion.
What we delivered
We delivered on the requirement of large expanses of glass and full-height glazing throughout the barnhouse conversion. The modern entrance truly sets the tone, as our premium entrance door in the distinctive Linora design is flanked by two large sidelights, sat in front of the large inset glass roof that ensures the entrance to the property is light, warm, and inviting.
The unique bungalow home allows for three panel bi-folding doors in the bedrooms, creating something of a holiday villa feel which allows the homeowners to enjoy natural light and fresh air whilst relaxing in bed on lazy mornings, plus the option of enjoying a morning coffee or an al fresco breakfast in the garden.
Full-height anthracite grey windows are positioned around the property, most of which tilt inwards to allow ventilation into the home and can be fully opened inwards to effectively act as a door. This type of product is a tilt and turn window, which is perfect for full-height glazing, as these windows can be made much larger than normal casement windows. We use the same profile to make large picture windows to achieve a consistent look throughout, as perfectly demonstrated within this modern barn conversion.
Grey patio doors
The stand-out feature throughout the barn to home conversion is our grey sliding doors. Boasting minimal sightlines, they have effectively created huge glass windows throughout the property. The rear elevation is dominated by a huge set of patio doors that span more than eleven metres wide. The six-panel configuration opens from the middle to create a huge 66% clear opening of more than 7.5metres, which is why, after visiting our showroom, sliding doors were chosen over bi-folding doors.
This is a conversation that we often have with our customers, as our sliding doors can offer sightlines as slim as 20mm compared to 90mm with our bi-folding door systems. Because wider apertures still allow for a large clear opening, we find that sliding doors are often seen as a more viable option when compared to our bifold door systems for large feature doors, such as the six-panel patio door on this barn conversion project.
The Completed Look
The completed home is very impressive. A characteristic barn to house conversion sat within large, landscaped gardens. It boasts an eclectic mix of materials both inside and out, and the whole design is suited for a discerning homeowner, with expansive views outside and natural light pouring in throughout the open-plan living, kitchen and dining areas.
The home boasts full-height and panoramic glazing throughout, while the bi-fold doors and various patio doors allow a seamless connection out to the flush level patio outside. The superb design and finishing detail of the home makes it a desirable purchase for a growing young family through to an elderly couple looking to enjoy their retirement, which is exactly what the developer had in mind when starting this barn conversion construction project.
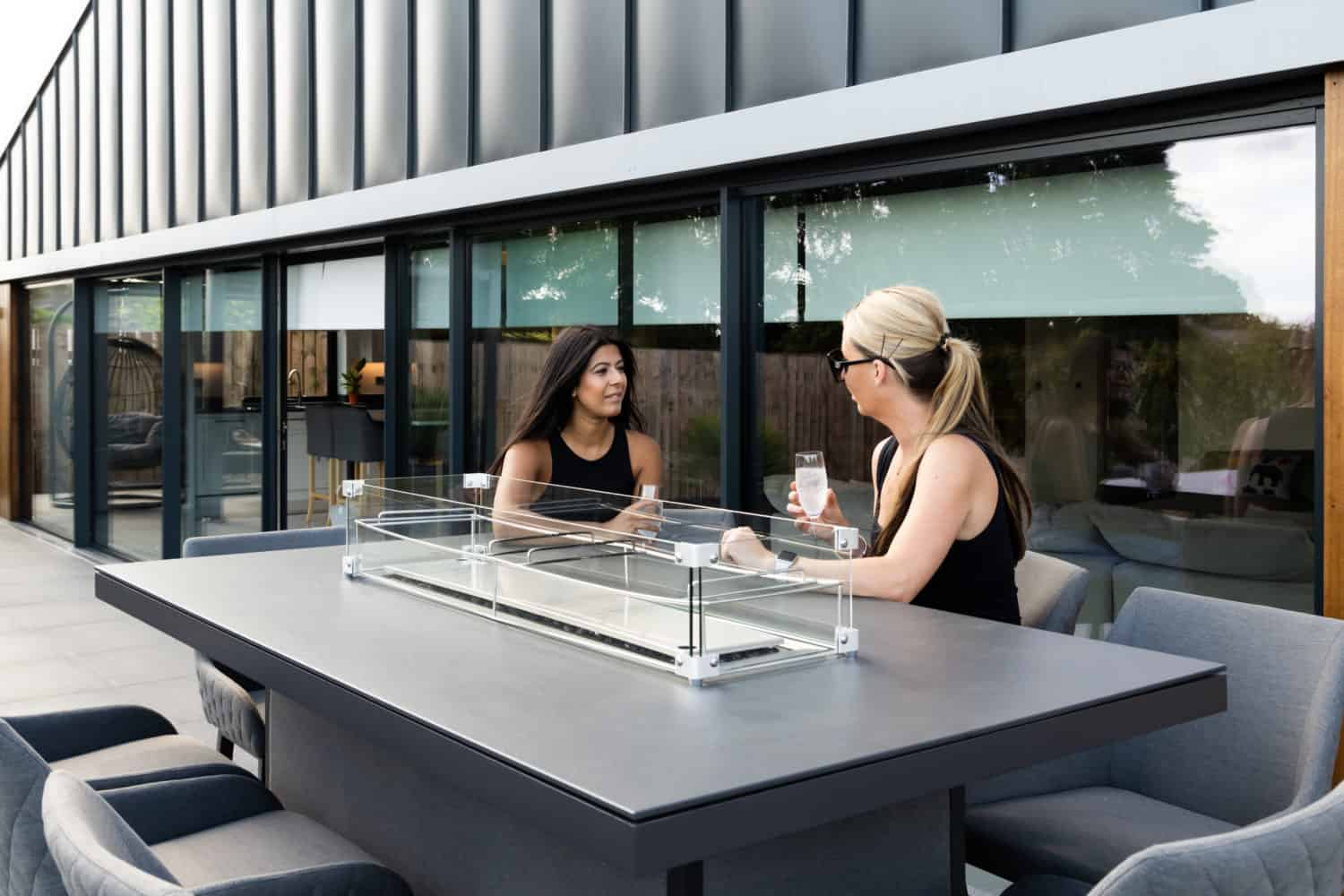
Products Used
XP Glide sliding doors – Various sizes including 11350mm x 2090mm across the rear elevation.
Horizon tilt only, and tilt and turn windows – various sizes throughout.
Linora Premium entrance door – 1100mm x 2070mm, total width including two sidelights 3335mm.
Inset glass roof – 3330mm x 1960mm
2 x XP View bi-folding doors – 3565mm x 2140mm
RAL colour throughout 7016 Anthracite Grey
