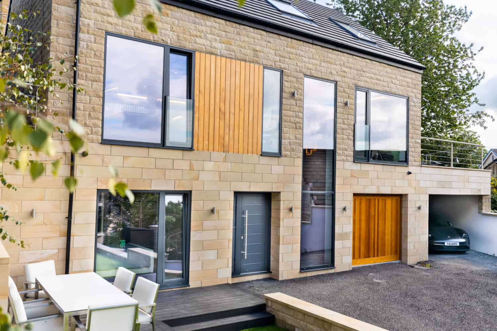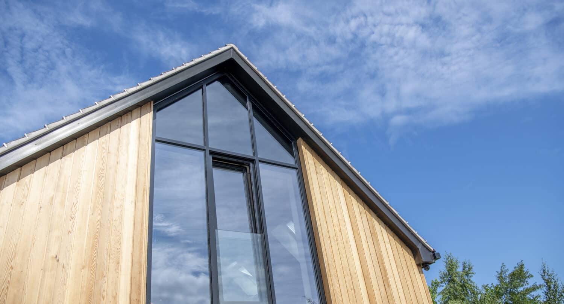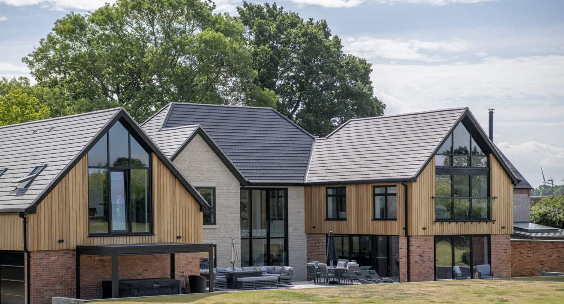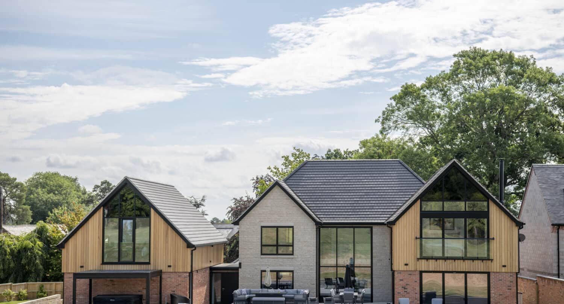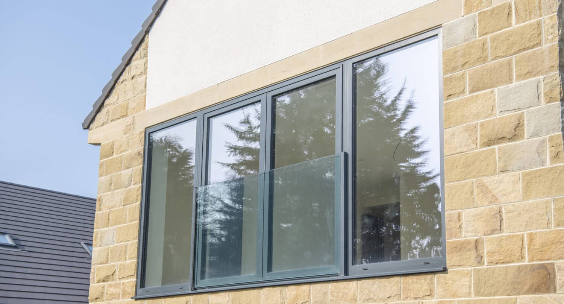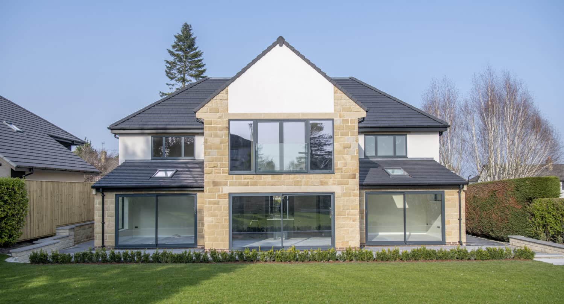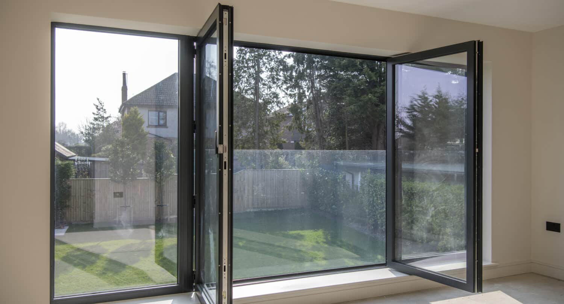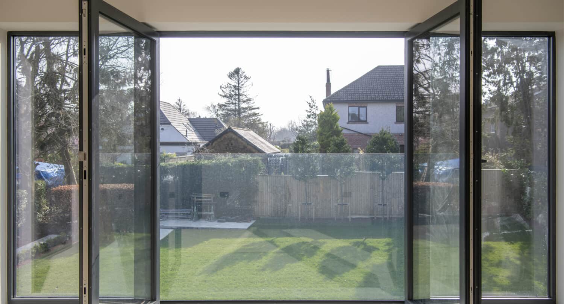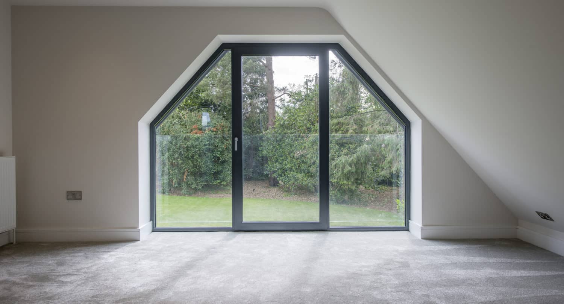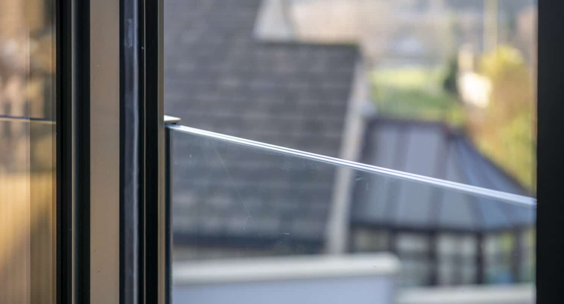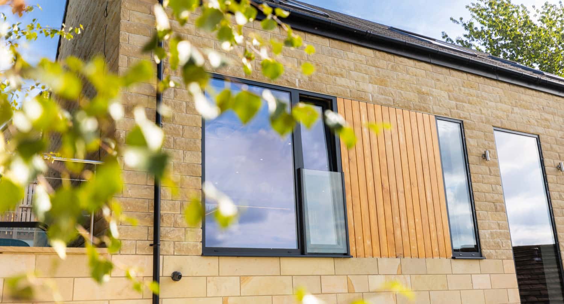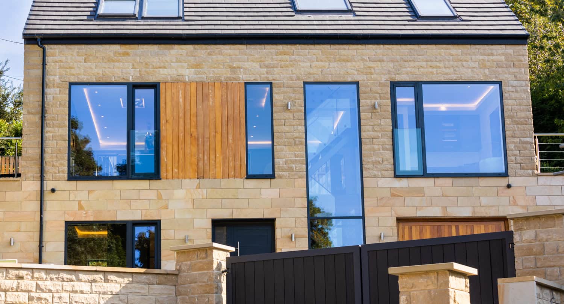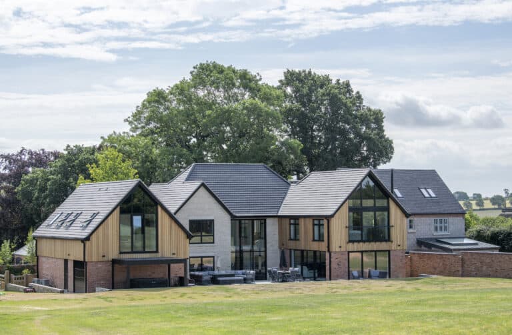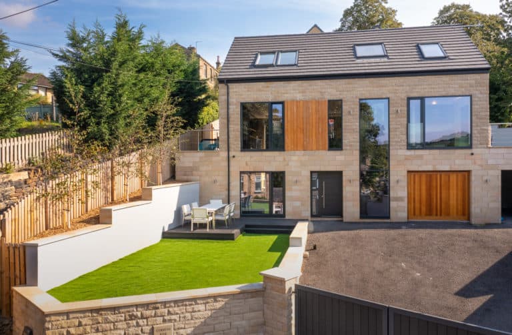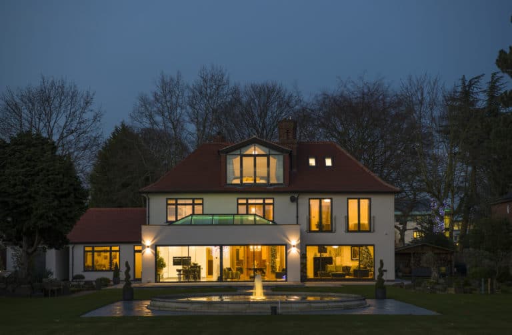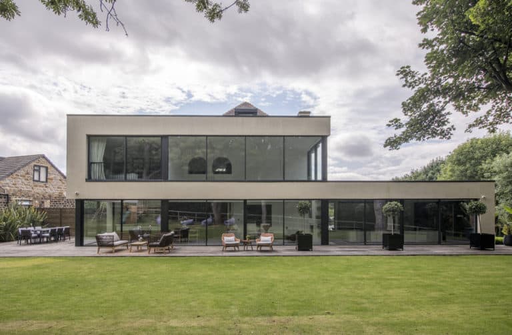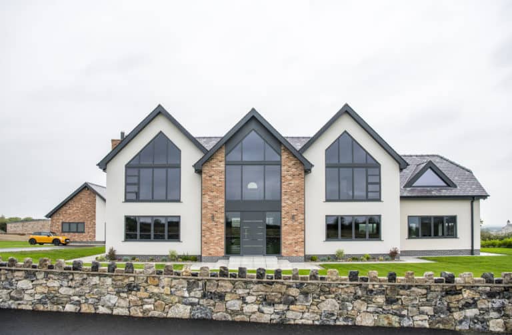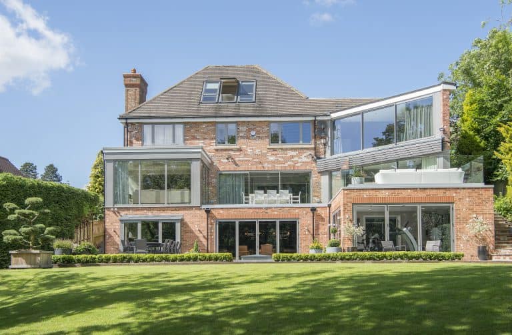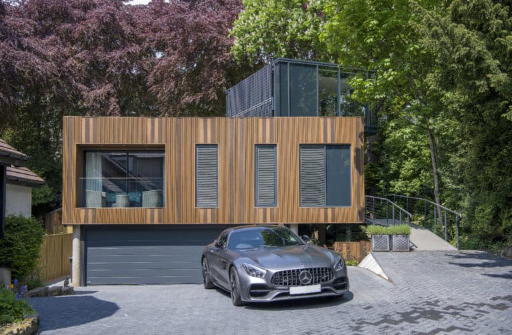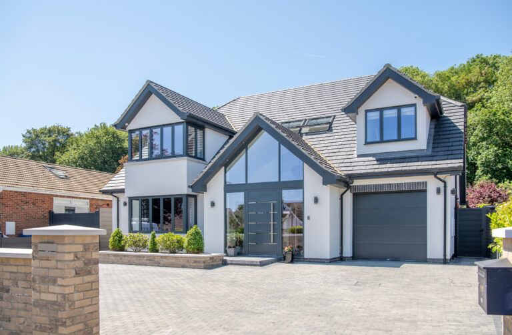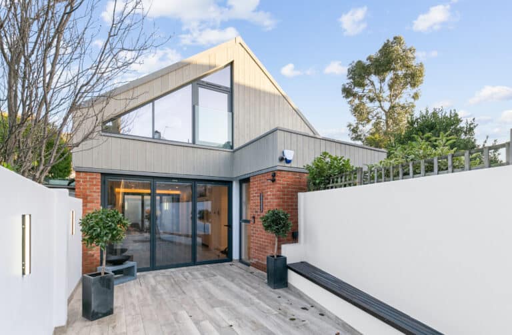Seamlessly Designed
Full-height glazing within upper floors and bedrooms is becoming an increasingly popular feature with modern home renovations, which is why we offer the innovative design of a fully integrated glass balustrade for your balcony that seamlessly integrates with our other bespoke door and window products.
Whether you want tilt or turn windows, or simply French doors installed in your upper floor rooms, we’ll work with you to complete your design with a matching home colour and a virtually frameless Juliet balcony.
A Unique Concept
Our unique built-in balcony balustrade system is the perfect solution for upper-level gyms, game rooms, glass atriums, and modern bedrooms. Panoramic, full-height windows can flood a room with light without the need to install an extensive external or Juliet balcony. This alleviates the need to use a third-party company to specify and install a safety glass balustrade for you.
Full-height glazing above your ground floor
The principles behind our glazing products are based around maximising the volume of natural light entering your home and connecting the inside of your property.
Our integrated Juliet balcony doors effortlessly bring these benefits to the upper floors of your property. They’re not about getting you outdoors. Instead, a frameless balustrade is all about bringing the sense of the outdoors inside.
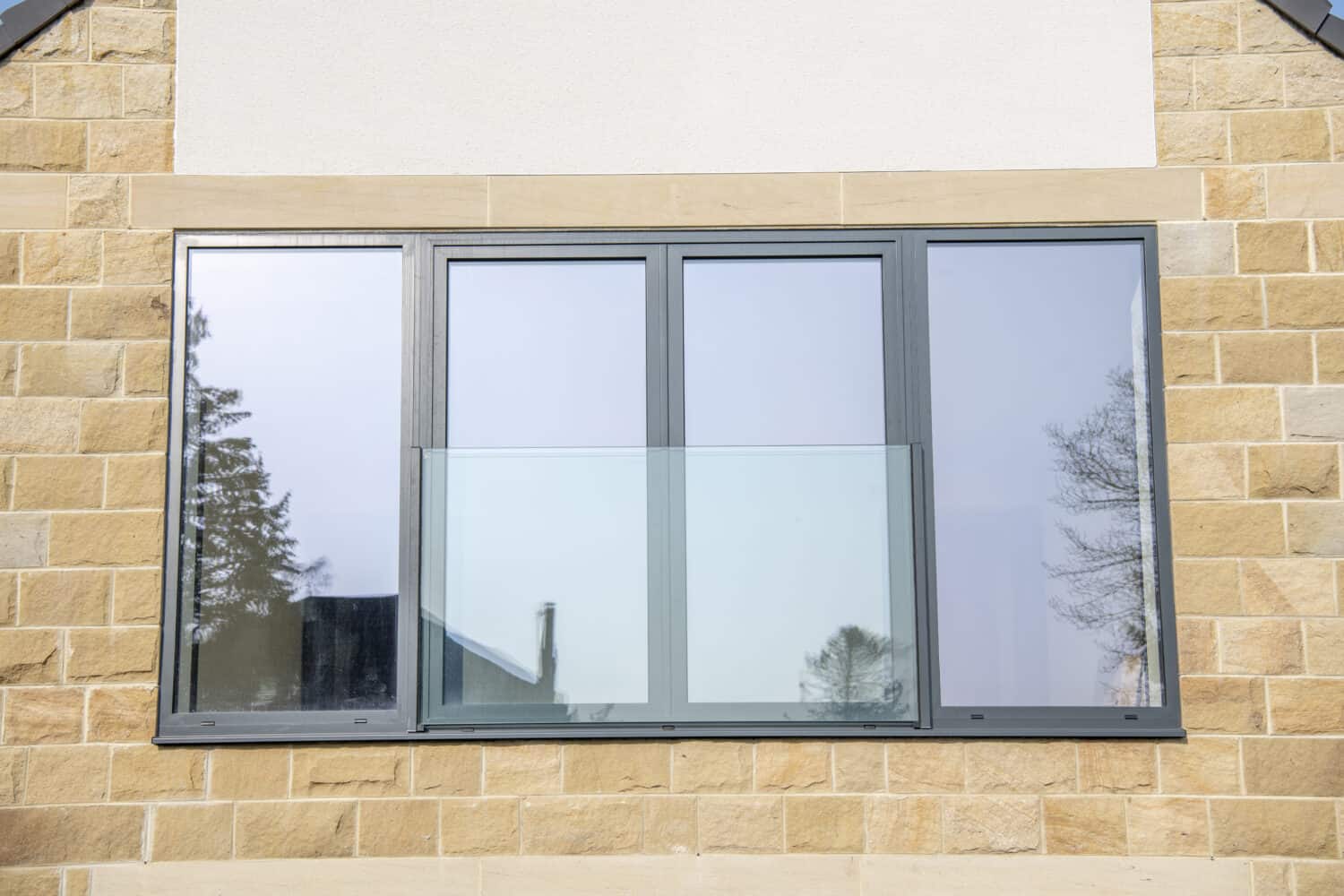
A Harmonious Connection
Our Juliet balconies couple discretely with our aluminium windows and doors, allowing you to design full-height glazing into your upper floor rooms for maximum light, views, and an open, airy feel.
We can install your glass balustrade balcony at the same time as any necessary windows or doors in other parts of your house with minimal fuss, providing a perfect design-led solution all from one place.
The safety barrier balustrade balcony with glass has been tested to match the BS6180 and surpasses current building regulations, giving you peace of mind when it comes to safety.
A glass balustrade balcony is also the perfect complement to our Horizon windows and French doors, as it allows upper-floor, full-height windows to be opened completely without any health and safety concerns. This sleek in-house system is a popular choice for architects and for people who have specific design requirements.
Our Key Features
Our balcony balustrade system is made of an aluminium subframe profile that seamlessly connects to our door and window products for a clean finish.
We use M8 x 20 stainless steel screws to secure the glass balustrade to the balcony subframe. Each screw is locked into a steel insert that sits within the aluminium profile to hide it from view.
Our frameless balustrades blend smoothly with your doors and windows thanks to our unified installation process, simultaneously making your site safer, your project move along quicker, and making everything more aesthetically pleasing between your upper-level glazing and the required safety barrier.
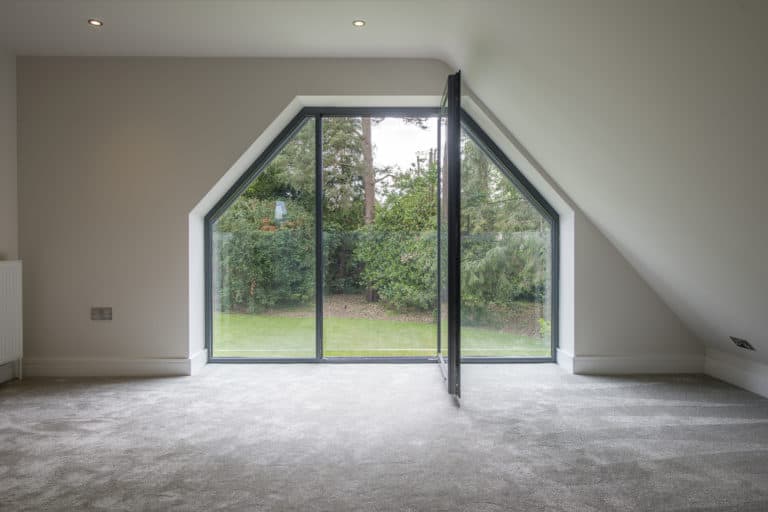
Our Frameless Balustrade Specifications
Specification
- Thermally broken aluminium frames
- No top or bottom rails to obscure your view
- A balcony system fixed into the main structure of the building
- Standard RAL colours of RAL 7016 anthracite grey and RAL 9005 jet black
- Available in any RAL colour to match your Express Bi-Folding Doors and windows
- A minimum width of 600 mm
- A maximum width of 2,400 mm
- A balustrade set height of 1,100 mm
- 5 mm laminated glass (2 x 8 mm sheets with 1.5 mm laminate film).
- Ideally suited to sit in front of full-height French doors and tilt and turn windows above ground floor level.
Get the full specifications
We'll email you a link to download the full specifications
Below are some of our most frequently asked questions relating to our bespoke balustrades.
Be sure to get in touch if you’re question isn’t listed here.
Frameless Balustrade Frequently Asked Questions
The maximum width of our frameless balustrade safety barriers is 2,400 mm wide to ensure safety standards.
Yes, we stock our balustrade profiles in a mill finish, so they can be powder coated to any RAL colour or our Elite and Essence finishes.
Our frameless balustrade is best suited to windows and doors that have a front-to-back depth of 70 mm. Because the balustrade is fixed directly in front of the door product it means that the exterior glass of a sliding door or bifold door cannot be cleaned properly.
For this reason, we only offer opening inward products, like French doors and tilt-turn windows with our integrated Juliet balcony system.
Yes. But if you’re looking for a French door with ventilation, then we would recommend our Horizon tilt-and-turn windows because they offer more functionality than a traditional French door.
Our Horizon tilt and turn windows can be applied to locations where they act as a French door or a single access door, but with the ability to tilt the window inwards for ventilation, which is why they’re proving an increasingly popular solution, particularly in upper floor rooms such as bedrooms.
We can offer full-height windows that can be tilted inwards for ventilation, or both sashes can be fully opened inwards, creating the perfect solution to combine with our integrated balustrade system.
Explore some of our completed work below,
including projects benefiting from our bespoke glass balustrades:
