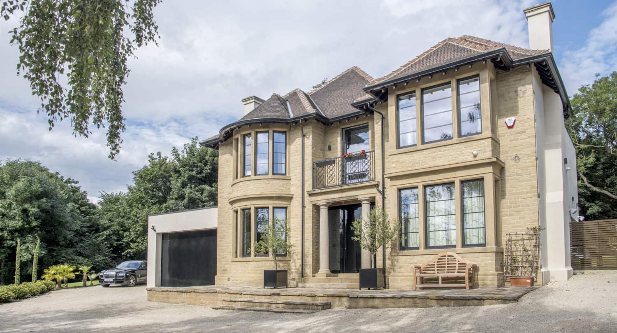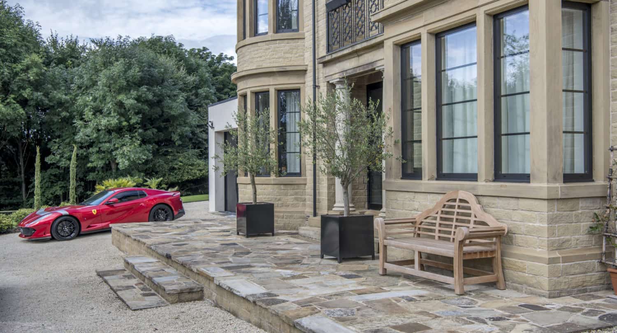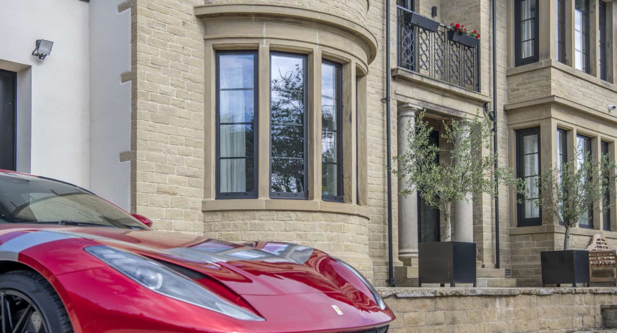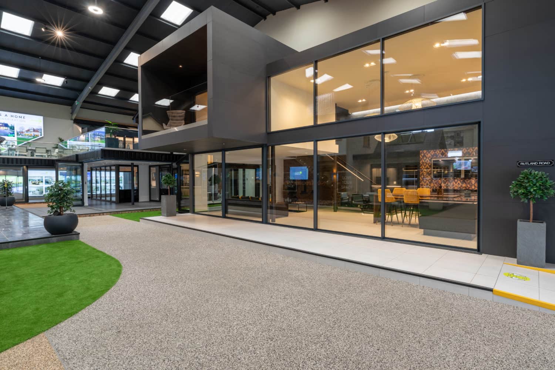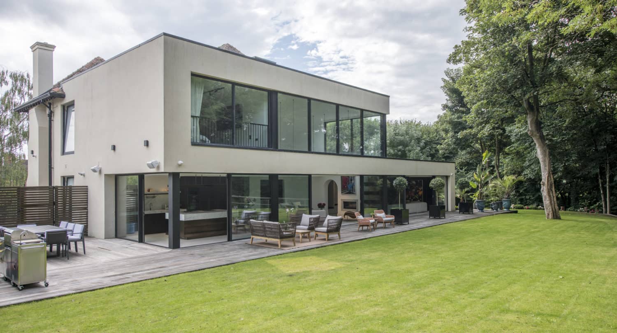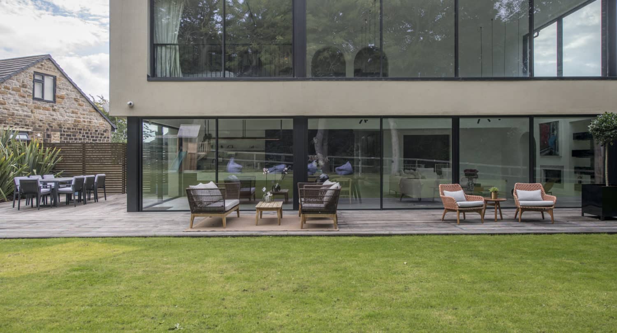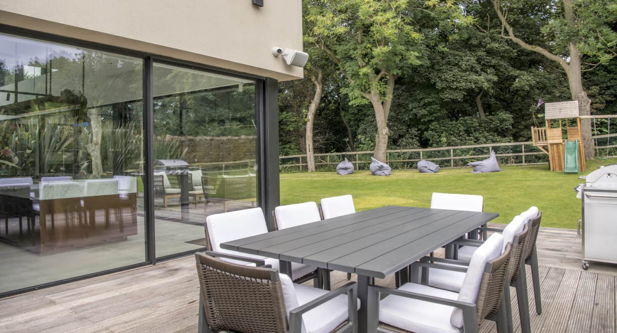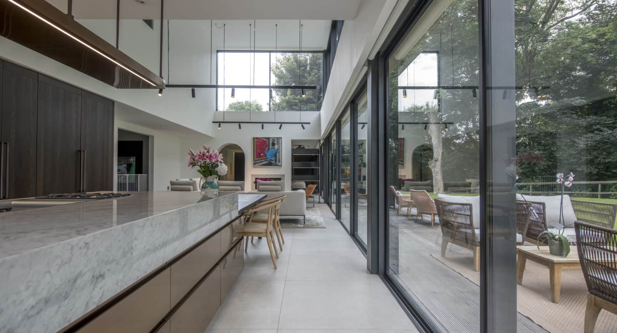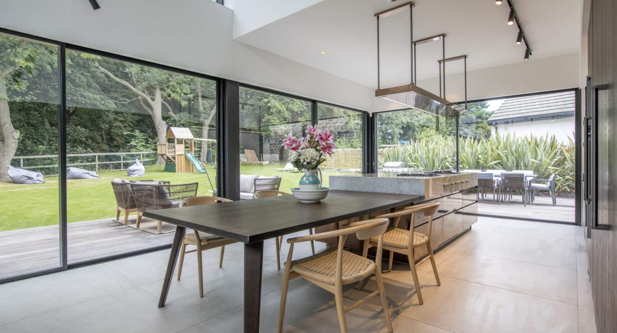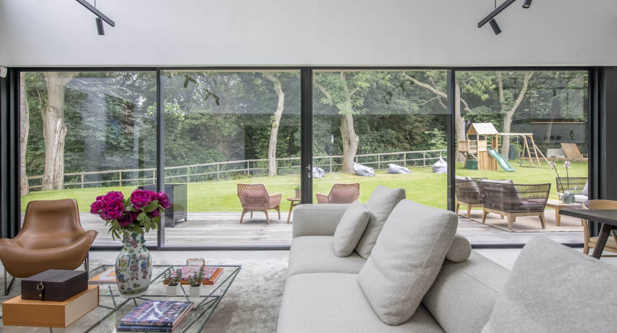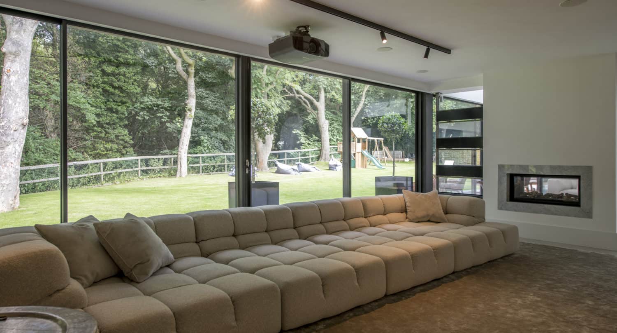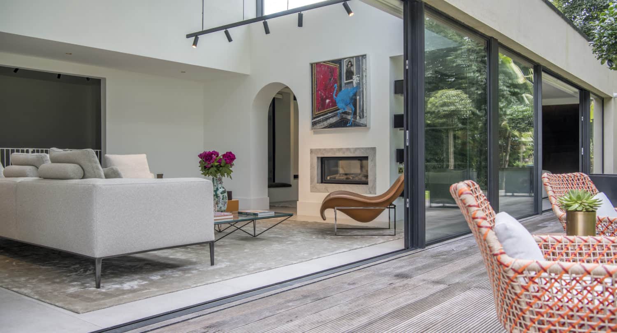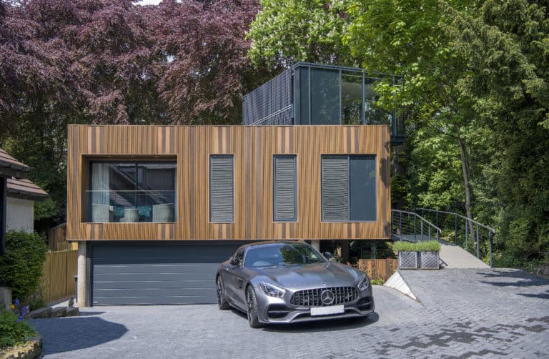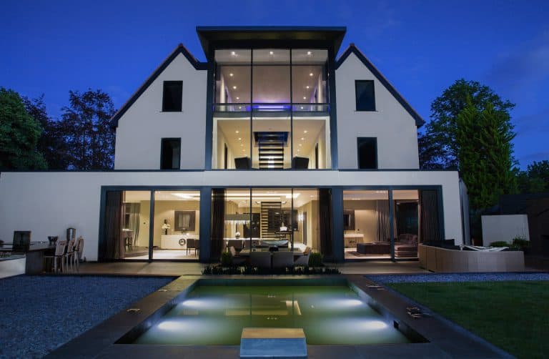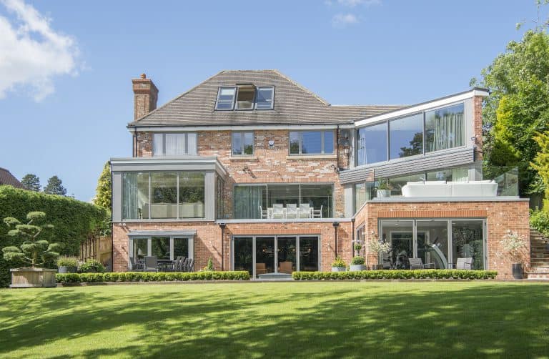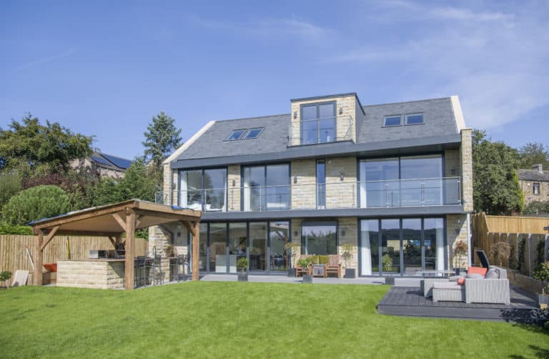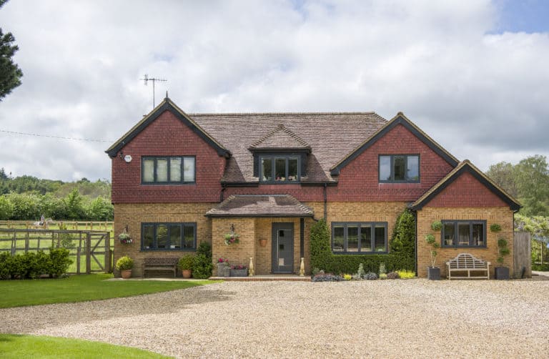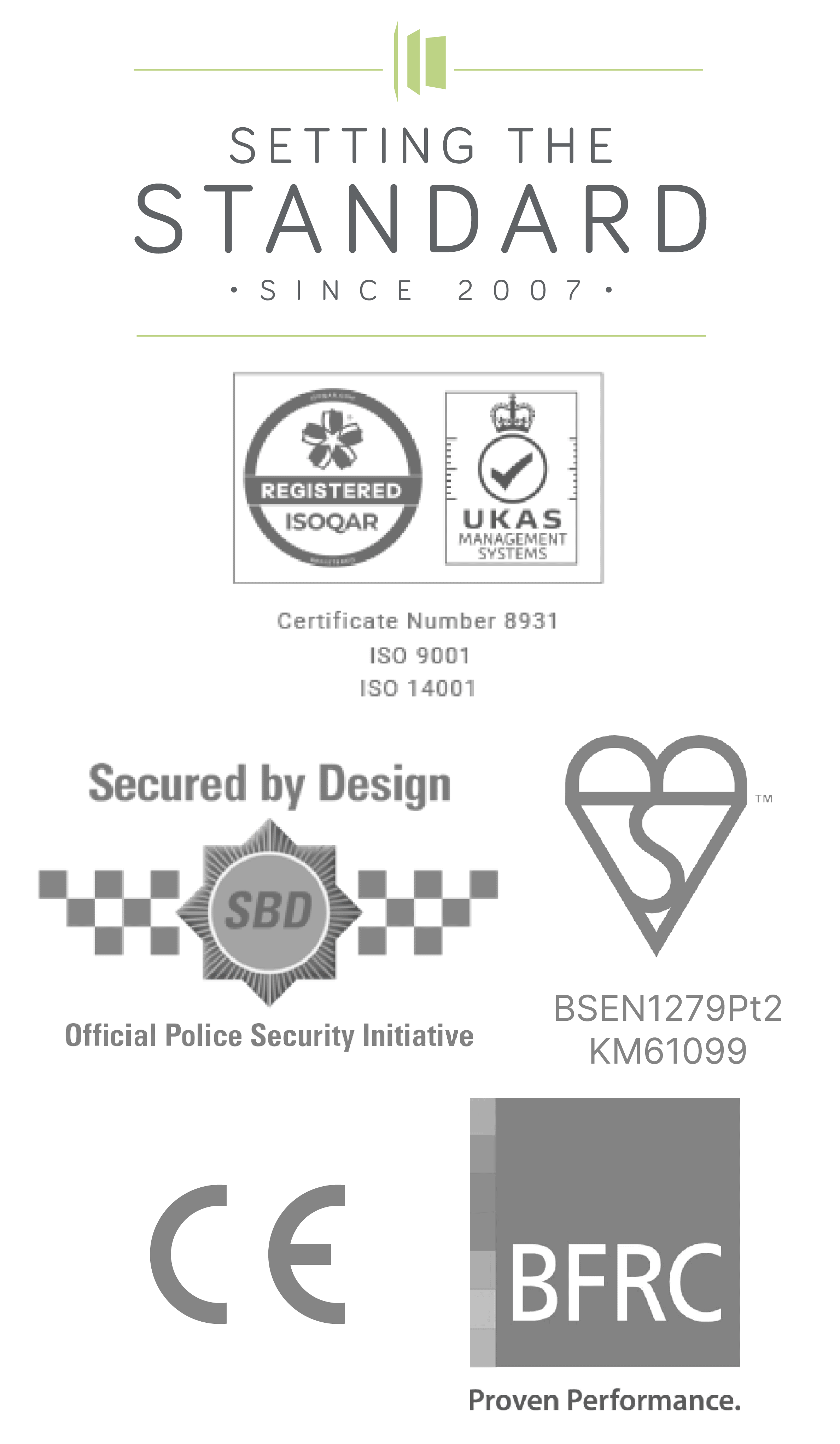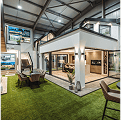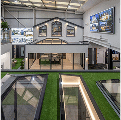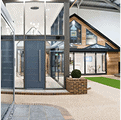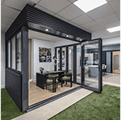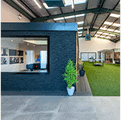Hill Crest – West Yorkshire
Background
The owners of this home wanted to renovate the existing stone-built property and more than double its footprint with a huge rear extension. The brief of the project was to update the existing building and retain its townhouse characteristics whilst adding a grand designs style extension that could easily be mistaken for a modern new build home. We always advise our customers to visit our showrooms to help fulfil the full potential for their project and these homeowners visited our Leeds showroom numerous times because their aspiration was to replicate one of our showrooms displays but on a much larger scale.
What we delivered
The front of the house benefits from our slim aluminium windows installed into the existing stone mullions. The windows achieve the ‘steel look’ appearance thanks to the black Georgian bars inside the glass. Internally we cloaked the stone mullions with aluminium pressings to create a more modern appearance as well as give the impression of one window rather than several separated by mullions. Our aluminium windows have been used throughout but it’s within the rear extension where our products are displayed in a spectacular fashion.
The double height extension is dominated top to bottom with our impressive glass products. Several XP Slide Panoramic doors span the whole width of the rear extension separated only by the structural steel junctures of the extension. In total five sets of doors have been installed, a pair of two panels sliding doors meet at the corner of the kitchen. Two sets of four panel sliding doors make up the rest of the elevation a huge glass façade encasing the open plan dining area and cinema room. The fifth set sits on the first floor within the master bedroom a key element of the design to ensure the sightlines are consistent throughout. The double height atrium is screened with Schueco FWS 35 PD curtain walling. This unique façade glazing was the perfect solution for this project thanks to its slender sightlines of just 35mm allowing it to line through with the panoramic doors below.
Beneficial trips to our showroom
Visits to our Leeds showroom allowed the homeowners and contractor to see first-hand how we could create the illusion of vast run of doors rather than several doors separated by structural steels. Our extensive product portfolio meant we could offer the ideal products for this project perfectly complementing one another and the design brief. We cloaked all visible steel supports with bespoke aluminium pressings and the extension has been impeccably finished with a cool rendered finish.
A spectacular finished project
The whole extension is one large dream space from the double height atrium with glazed return, the outdoor patio that runs the full elevation and leads out to the garden in all three areas, to the master bedroom that benefits from slim sightlines & panoramic views also. The finished results of this project are stunning and one of the most impressive extensions you are ever likely to see. The brief has been wonderfully achieved, the front of the house is classically charming, a tasteful townhouse that implies of an ornate setting once inside. Stepping through into the open-plan extension is nothing short of spectacular, floor to ceiling glass, slim sightlines, panoramic views it’s an immediate wow factor from all angles and a great example of how visiting our showrooms can provide the working template as you work towards your own dream home.

Products Used
Scenic casement windows – various sized used throughout.
Horizon tilt & turn windows – various sizes throughout.
35mm sightline curtain walling – 7685mm x 2295mm, 3653mm x 2295mm
XP Slide Panoramic 2 panel doors – 3653mm x 2295mm, 4000mm x 2435mm, 3980mm x 2435mm
XP Slide Panoramic 4 panels doors – 7685mm x 2435mm, 7585mm x 2435mm
RAL colour used throughout: RAL 9005 Jet Black
Take the next step
Contact our team & start the journey towards your dream space
