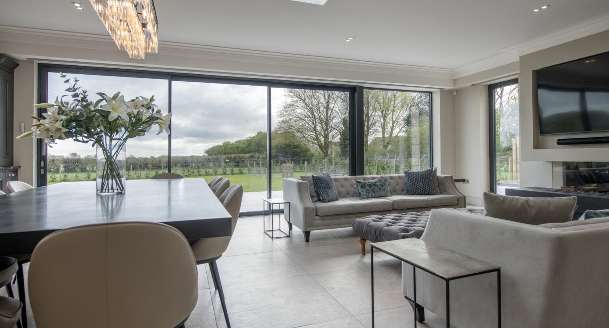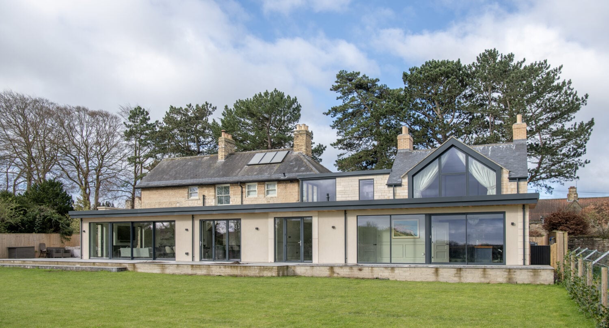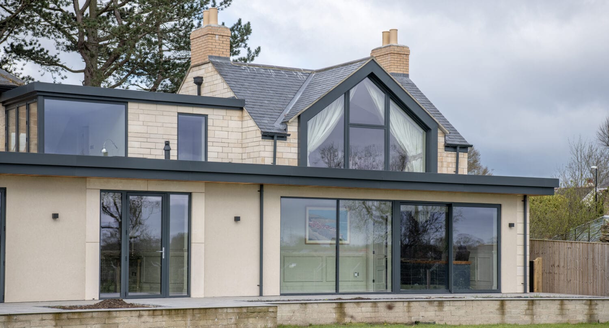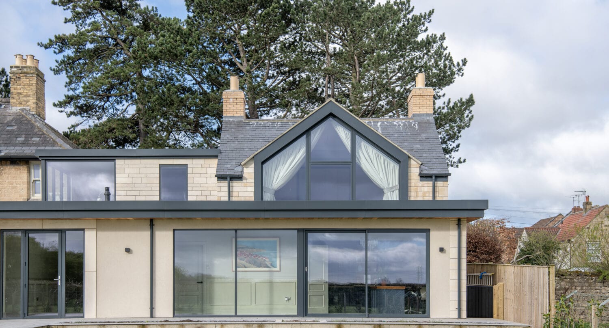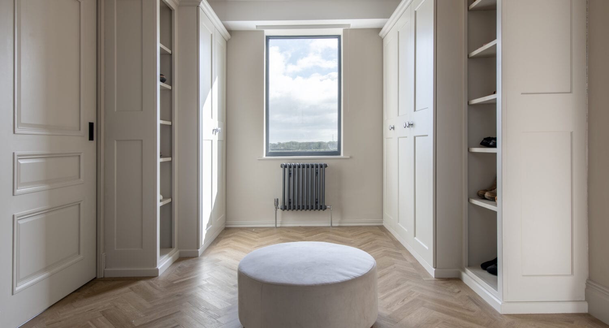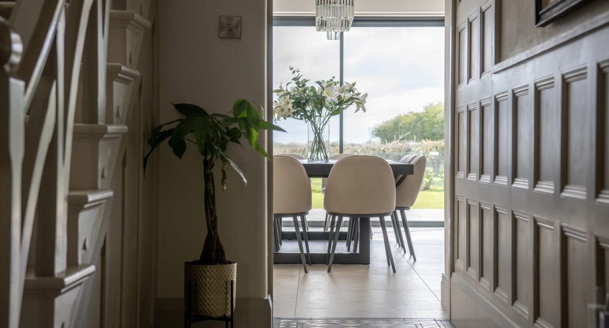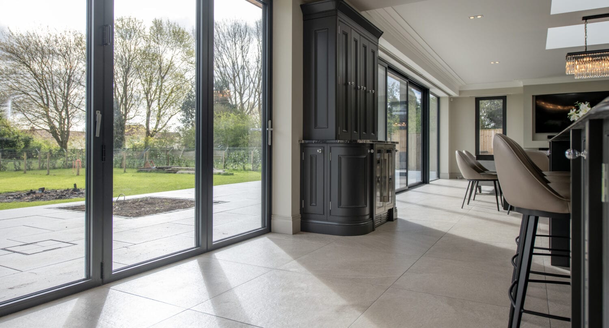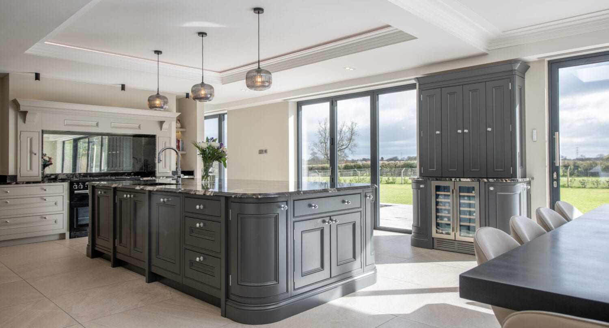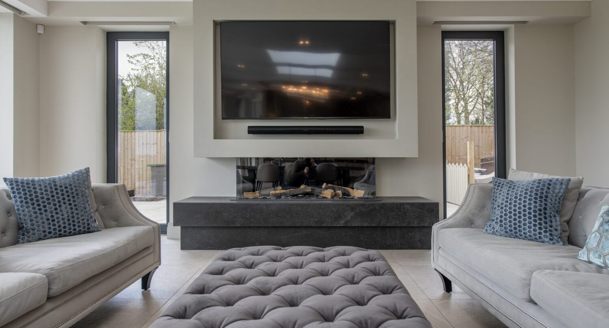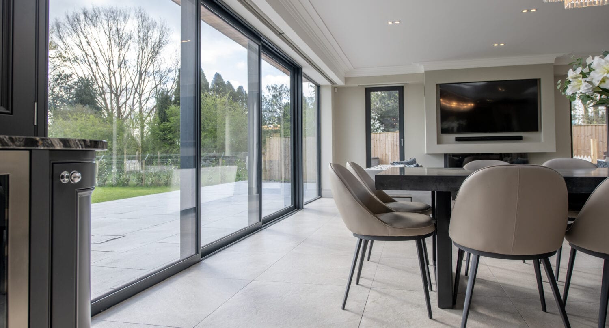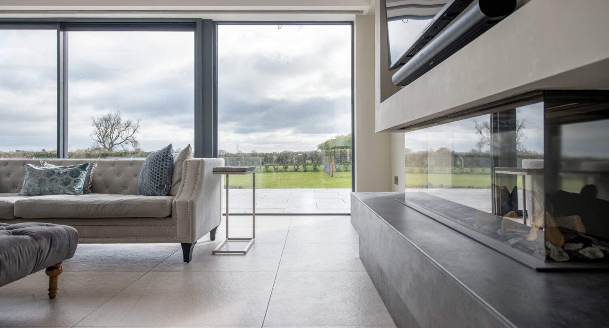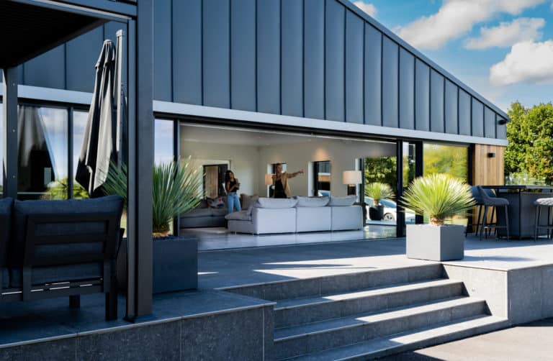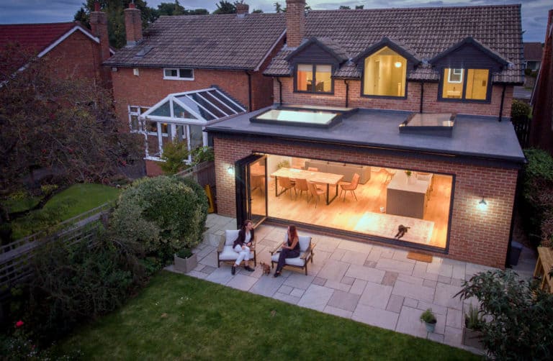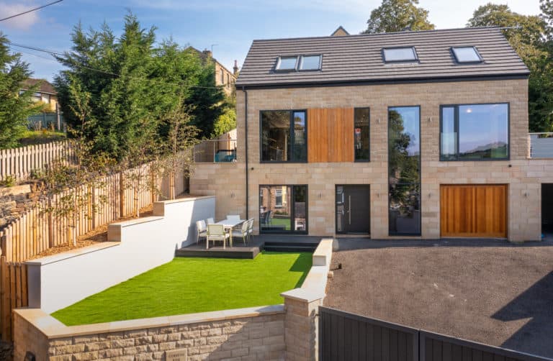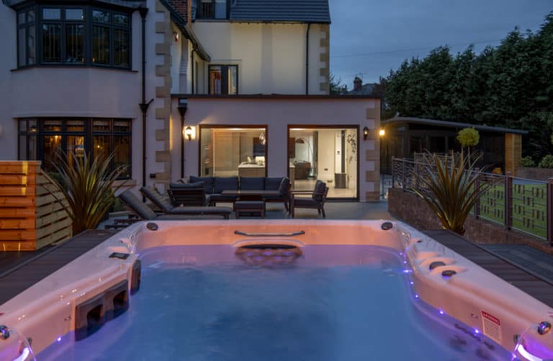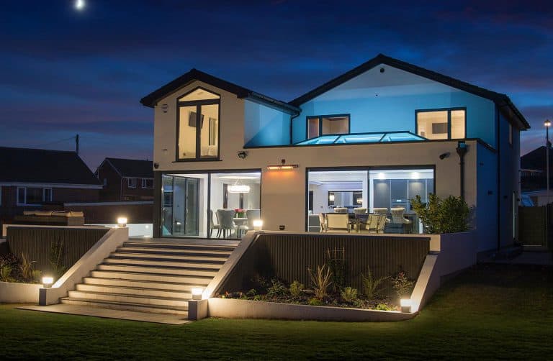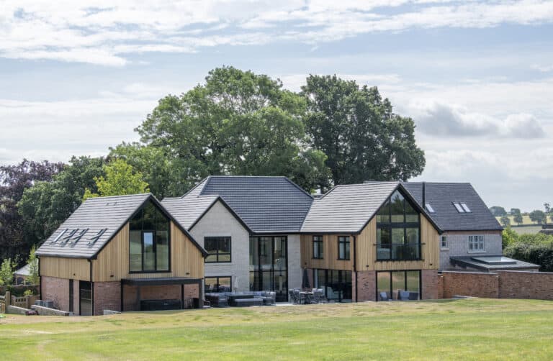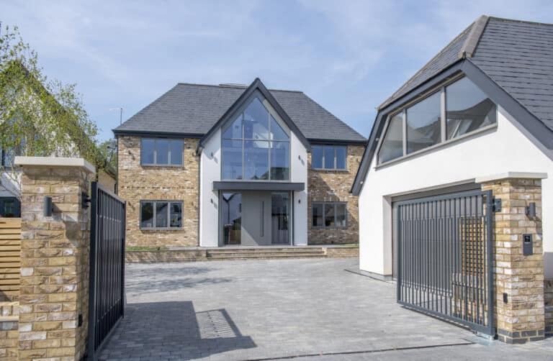Chapel Lane
Background
Following the purchase of a previously unoccupied Parish church in Leeds the homeowners decided to take on the daunting task of project managing the major renovation & extension of their new property themselves. We were first contacted by the homeowners in 2020 and discussed their plans to use large format glazing to create a sleek and contemporary rear elevation, whilst also maintaining the key historic architecture of the church. Our Flagship Leeds showroom is a space designed to inspire and our various showroom displays became the mood board for this large scale project. As the homeowners were very receptive to our technical advice and design suggestions their plans were tweaked and amended as we worked with them to ensure that every room in the rear elevation would benefit from as much natural light as possible, whilst also making the most of the picturesque surrounding views.
The homeowners visited our Leeds showroom on multiple occasions, sometimes to discuss their ongoing project and other occasions just to look at the finishing detail around our bespoke doors and windows with a view to replicating similar details in their property. Large scale projects like this often require a lengthy and detailed sales consultation process, fortunately our impressive showroom and experienced sales consultants were able to bring real value to this project, giving crucial input and advice at the critical decision stages to ensure that the homeowners ambitious plans would be realised to their fullest potential.
What we delivered
We manufactured and installed a plethora of bespoke glazing products for this luxury project. The products used include picture windows, shaped windows, casement windows, bi-fold windows, bi-folding doors, glazed doors, sliding doors and rooflights, all of which has been expertly combined to create a stunning rear extension. The newly constructed extension is a complete contrast to the existing church building, whilst inside it is now a modern, open plan home bathed in natural light with wonderful outward views of the West Yorkshire country side.
Sophisticated sunroom
This property has many notable features but one of our favourites is the quirky upper floor sunroom. The corner installation of a fixed picture window and bi-folding window act as a lightwell that will keep the room light and warm throughout the year. The picture window allows for unobstructed views outside, whilst the bi-fold window can be completely opened to create an inside-outside space that allows access out onto the flat roof. Externally the picture window adds to the modern look of the extension, ensuring that the large panes of glass are displayed on both the first and ground floor.


A Majestic master bedroom
The master bedroom is located within the rear extension that has been designed to sit alongside the existing church building. The huge, shaped window however adds a real contemporary feature to the rear elevation. Internally the vaulted ceiling gives a grand feel to the space while our huge shaped window brings ventilation, a modern aesthetic and beautiful views to wake up to every morning.
Open plan living
The entire rear elevation flows beautifully from one side to another, acting as a light filled glass corridor seamlessly connecting the various rooms within the house. The home office is the perfect place to work from home with the desk positioned next to a double sliding patio door which brings full height glazing into the office space. What follows is a huge picture window that acts a glass corridor looking right through to a picture window on the return elevation.
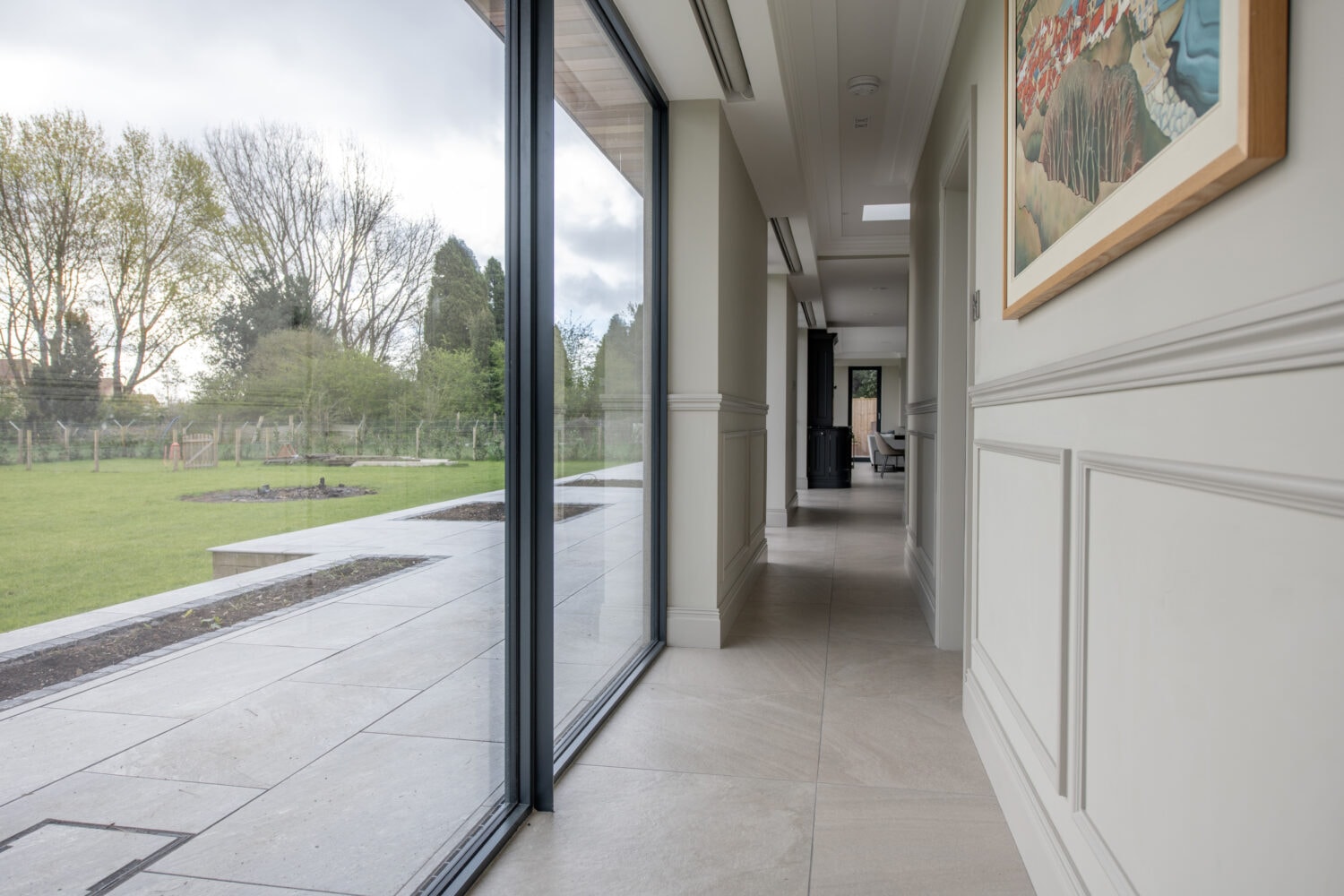
Panoramic Picture Windows
Picture windows are a simple and cost-effective way to add natural light into your home. This property contains several picture windows which play a key role in the properties design from the upper floor sunroom and dressing room, to the two windows that sit either side of the TV in the living room. The double sliding door in the office sits adjacent to a huge picture window that mirrors its appearance. We can manufacture huge picture windows with slender transoms which look great, and we have the option of reinforcing the transoms internal face to ensure they are suitable for both large windows sizes and installations into exposed locations. The properties triple track sliding door also sits next to an adjacent picture window, which looks stunning from the inside looking out across the garden.
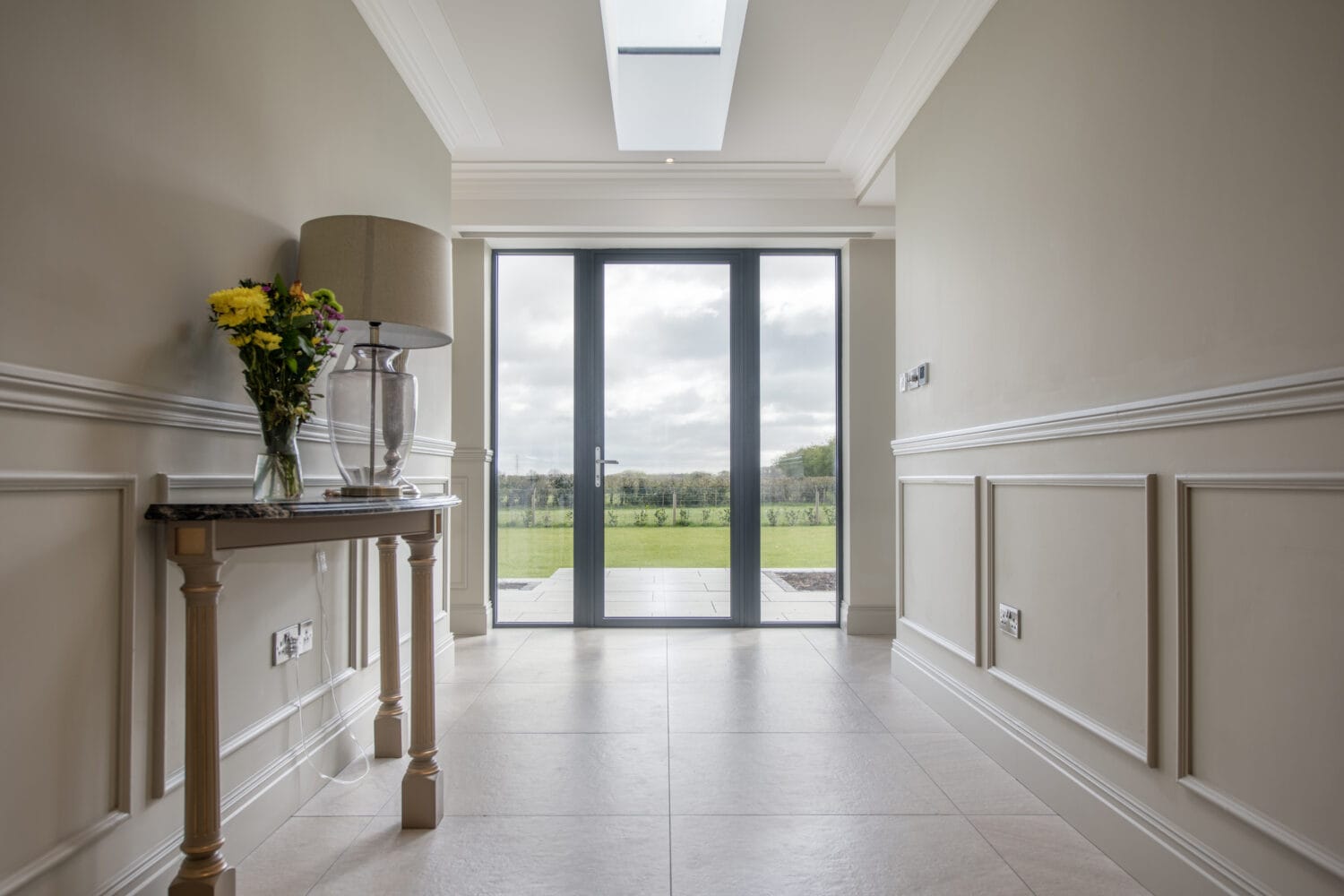
A Light filled hallway
The main hallway acts as the central juncture within the ground floor space. The glazed door and sidelight are in keeping with the rest of the property, slim profiles and full height glass complemented by a flat skylight above ensuring that the hallway is always light and bright. The hallway leads straight out into the garden, to the home office on the left or to the right and into the social hub of the home.
The open-plan kitchen, dining and living area is nothing short of stunning. A beautiful shaker style kitchen that both compliments and typifies this whole project by mixing old and new to wonderful effect. The kitchen sits adjacent to a luxury dining table, which is flanked by the living space. The great taste of the homeowners has led to them creating a striking interior space that is complemented wonderfully by our glazed products which were key to the design. Our XP88 bi-folding doors are positioned behind the breakfast bar meaning casual meals or evening drinks can be enjoyed feeling the full warmth of the sun, and the doors can be swept aside at ease to transform the interior space into an exterior kitchen setting.
Slim framed sliding doors
Twin and triple track sliding doors dominate the rear elevation, and their stunning aesthetic can be seen both inside and out. With sightlines as slim as 20mm our patio doors bring a real wow factor to any home, a factor demonstrated by the two doors that are so prominent in this project.
Huge panes of glass that are separated only by minimal aluminium profiles provide the sleek, modern appearance that these homeowners were looking for and the engineering behind our sliding doors ensures that with minimal effort they can be slid to one side to draw the garden into the property.
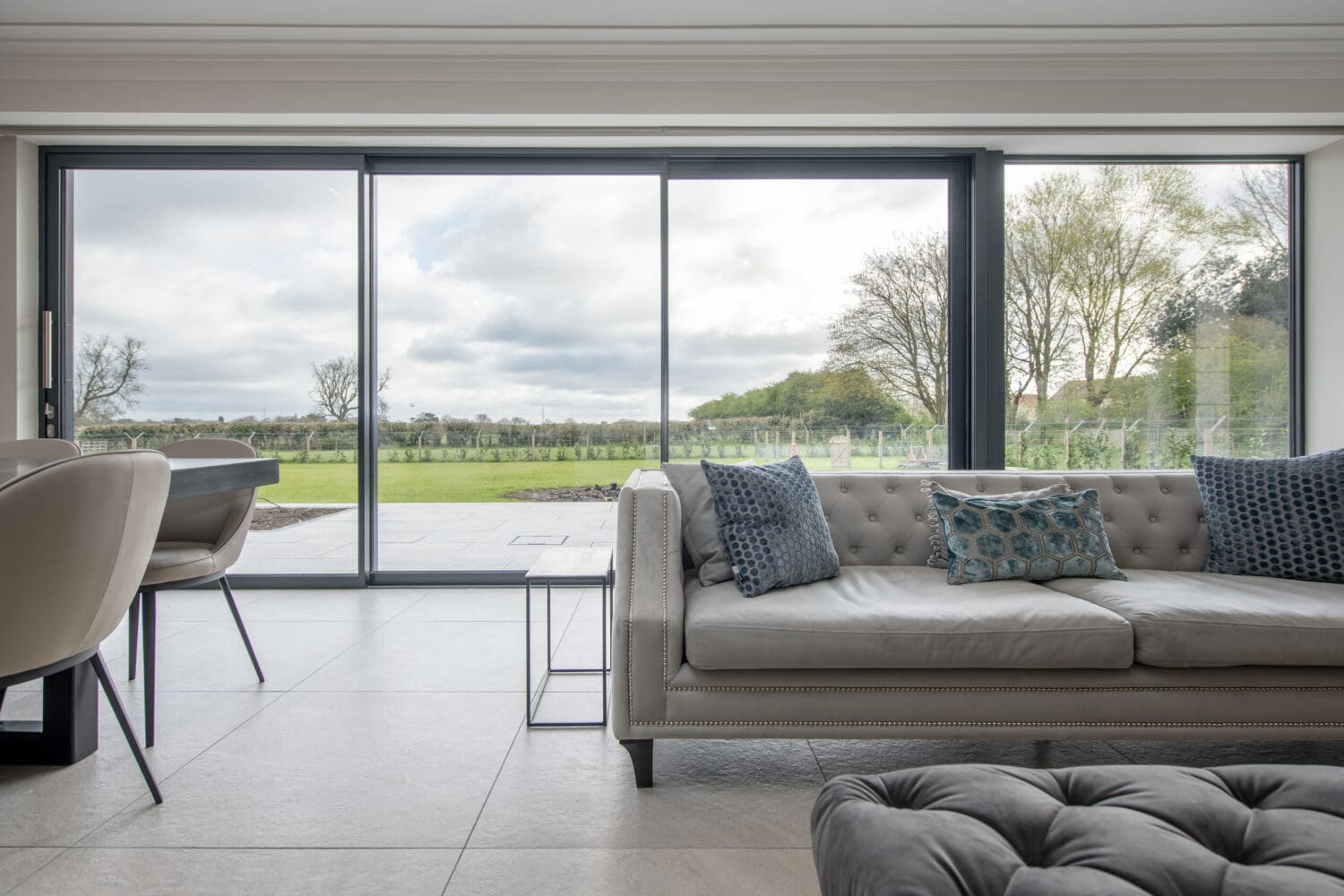
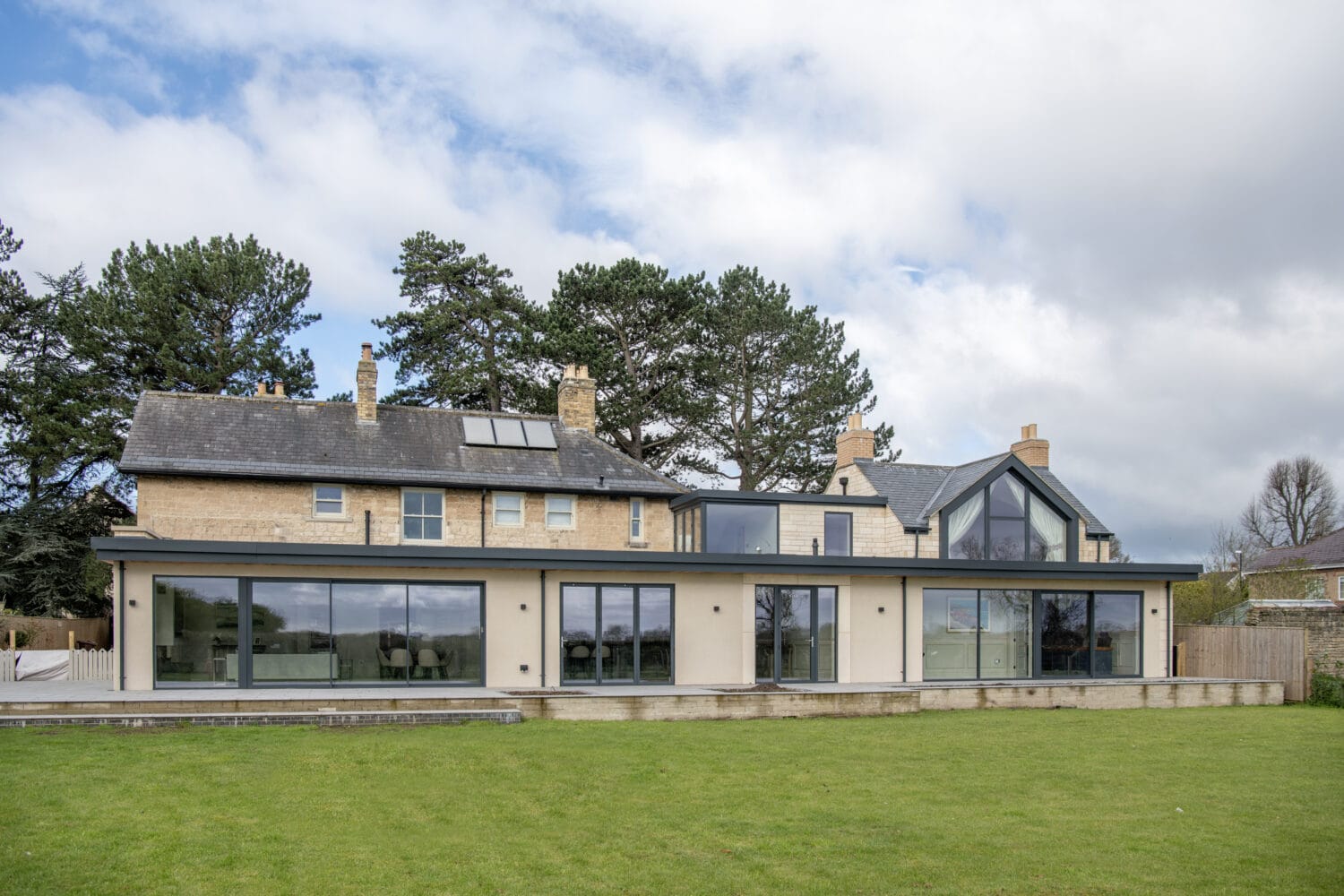
Products Used
Bi-fold window – 2535mm x 1590mm
Sunroom picture window – 2175mm x 1590mm
Master bedroom shaped window – 4193mm x 2875mm
3 panel XP Glide sliding door – 5040mm x 2415mm and adjacent picture window – 1715mm x 2415mm
2 panel XP Glide sliding door – 3380mm x 2415mm
2 panel feature picture window – 3380mm x 2415mm
XP88 bi-folding door – 2770mm x 2415mm
Glazed door and sidelight – 2200mm x 2415mm
A fabulous home renovation
The homeowners are thrilled with their completed project and so they should be, the whole property from inside to out looks fantastic. This project is a great example of how getting the initial design right will lead to amazing finished results. The benefits of repeated visits to our showroom are demonstrated too, from the roller blinds concealed in a pocket above our sliding doors to the perfectly level outdoor patio area that leads out flush from all our door products, no doubt assisted by the track samples of our various products.
This project is another great example of how our bespoke products can be mixed and matched to achieve the required results for our customers. Project managing a home renovation is a stressful process so having one company that can provide all the industry leading products required is a great benefit, one point of contact and one reliable company to help you at every step along the way. All our showrooms are finished to the same exacting standards and all designed to inspire so whether you’re about to undertake a large scale project like this one or just thinking about enhancing your home with bi-fold or sliding doors, then call into one of our showrooms, we’ll provide all the coffee and information that you need allowing you to start the journey towards your own dream space.
Still browsing for ideas?
Take a look through some of our handpicked projects below, all are great examples of how our bi-fold, sliding doors and windows have helped to create some truly stunning homes.
