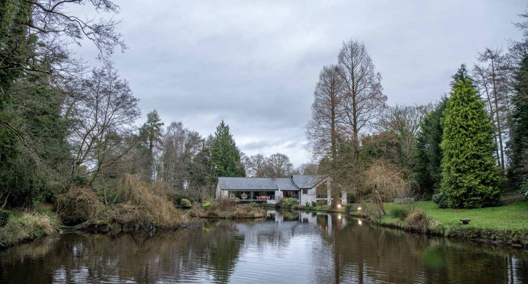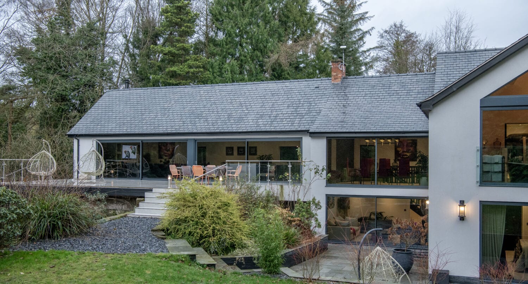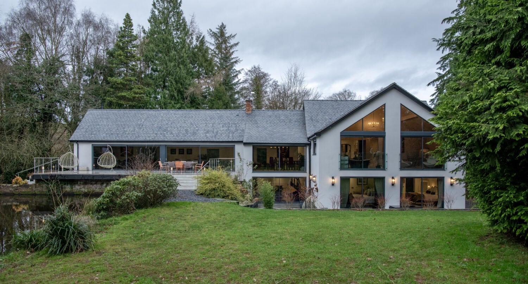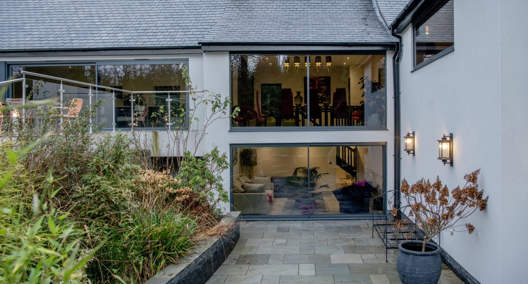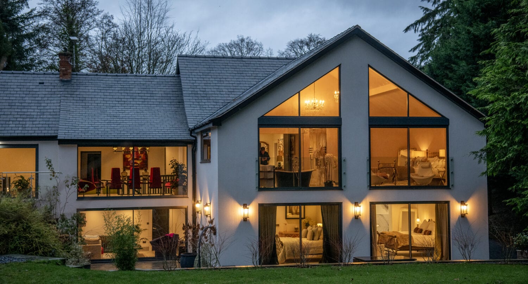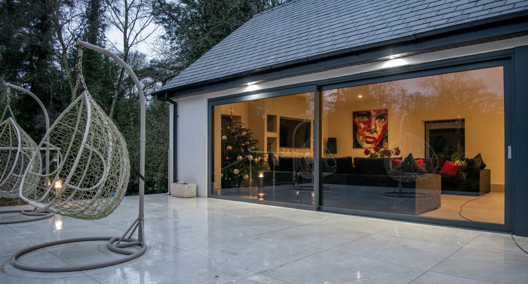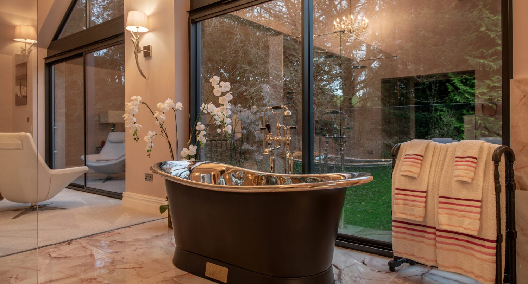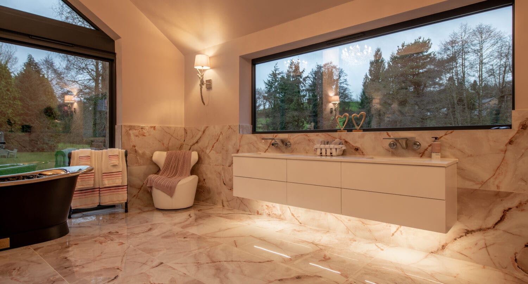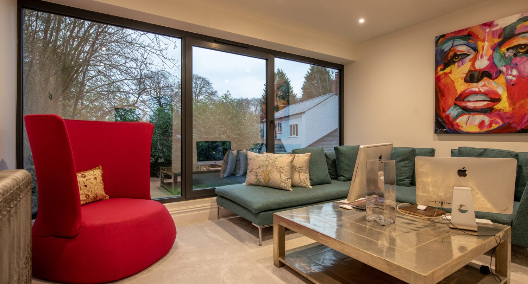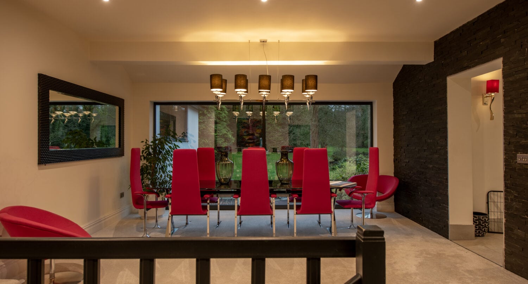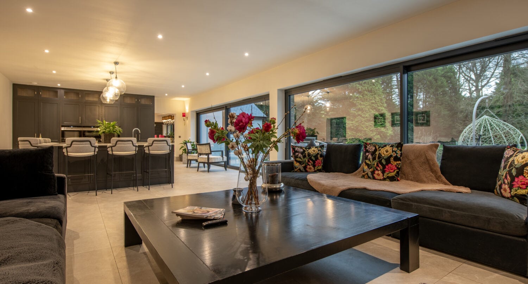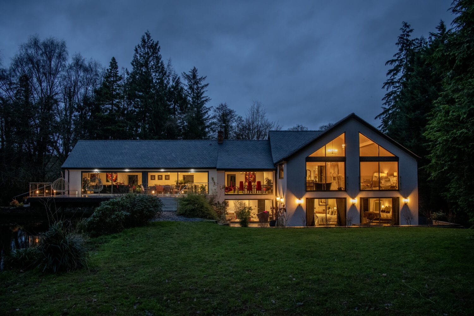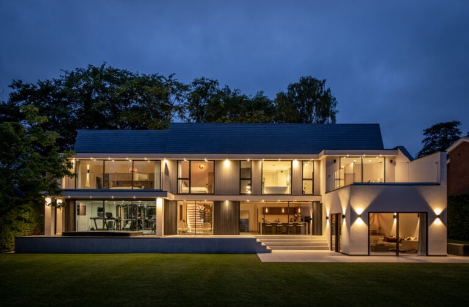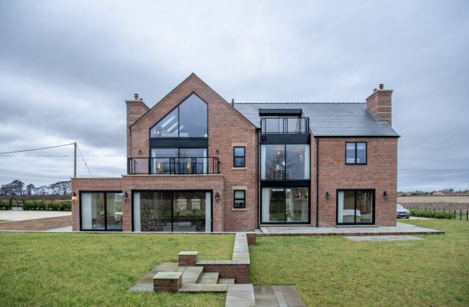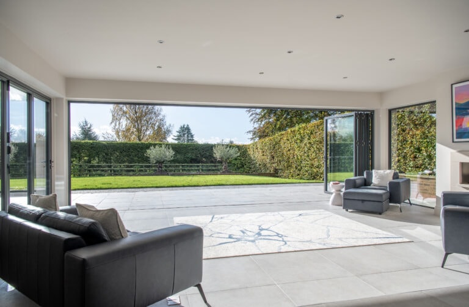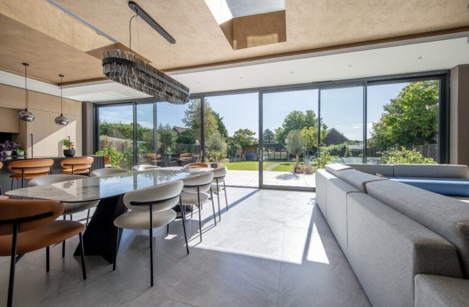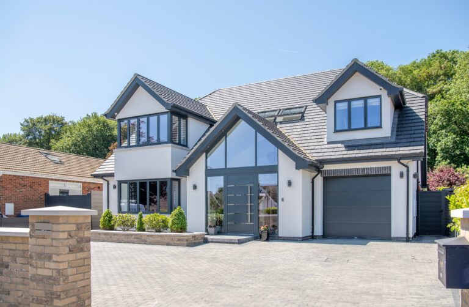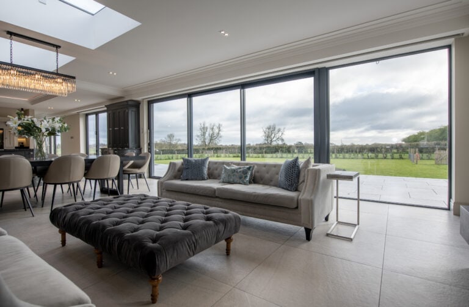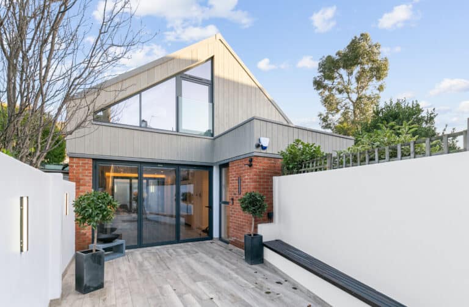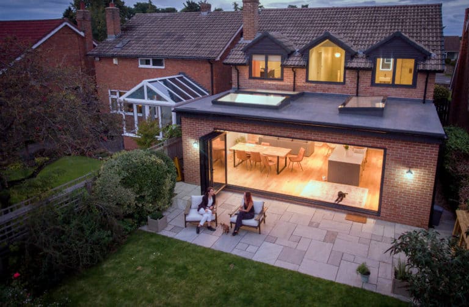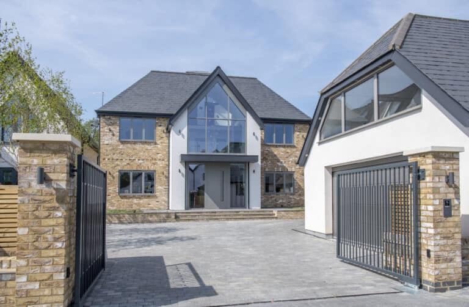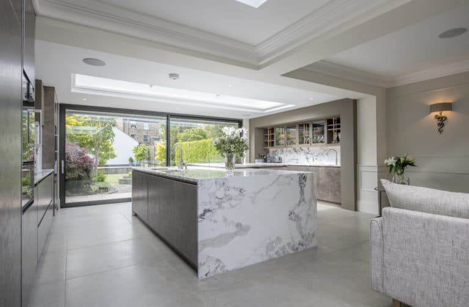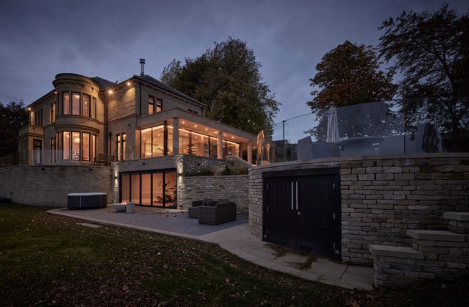Lower Mill, Cuddington
Background
This property in Cheshire is housed within a substantial plot of land that is sat back from a large lake and enclosed by surrounding woodland. This unique location allowed the opportunity to create a very special property and in 2022 the homeowners decided to carry out a huge renovation including a double height extension and significant structural work to really maximise the homes potential.
The plans intended to make the most of the properties secluded position by incorporating as much glass into the building fabric as possible. Natural light was a requirement throughout so plans included an entrance atrium and a rear elevation that would be dominated by large format glazing. The surrounding natural woodland gives the property a traditional feel, so bespoke glazing was intended to modernise the home and create an up-to-date contrast between the house itself and its natural surroundings.
Real thought was given to the key rooms in the house including the master bedrooms and en-suite bathrooms, the dining spaces and the open-plan kitchen and living spaces with plans in place to ensure they would all benefit from the stunning outward views. A raised patio area was designed to sit at the same level as the interior space but also upon the lake itself, allowing the homeowners to seamlessly connect their ample indoor and outdoor space and enjoy their waterside location.
The project and build itself was a complex one, so the homeowners diligently looked for the key suppliers who would carry out the works as efficiently and stress free as possible. Part of this process involved visiting the National Homebuilding & Renovating show in Birmingham where they first met with our team. There was a wide range of bespoke glazing products required for this project so the homeowners were happy to meet a nationwide company who could deliver everything required to complete their project. Interest heightened they made the visit to our Leeds showroom to explore the finer details of our full product range and to view first hand our 200,000 square foot Head Office site. Our team talked through the plans and discussed the features and benefits of our various products before showing the homeowners our factory where all our products are expertly manufactured.
The homeowners chose Express Bi-Folding Doors as one of the key suppliers for their project, so we began working together to create this stunning new home.
What we delivered
We carried out both our site survey and installation in phases in collaboration with the build schedule so certain areas of the home could be made watertight to allow for internal and electric works to start. We worked with the teams on site at all stages by providing door and window samples to aid with floor levels and internal finishing details, we advised of our scaffold requirements during the installation phases and even advised on the positioning of certain steel posts to ensure the neatest possible abutments between the housing structure and our products. We brought real value to the project at all stages including the initial design consultation where we discussed which products would be best suited to specific locations within the property.
A modern Entrance Atrium
The shaped feature windows and huge floor to ceiling windows are dominant on the home’s rear elevation but the entrance to the property gives a hint to what awaits inside. Our Premium entrance door is flanked by two large sidelights, which sit beneath a large tilt and turn window on the first floor. Full height glazing that can be tilted inwards for ventilation, with two outer fixed panes, one of which sits adjacent to a second full height window.
The internal space is flooded with natural light thanks to these large windows, which on approach the large glass entrance area makes the home appear modern and inviting.
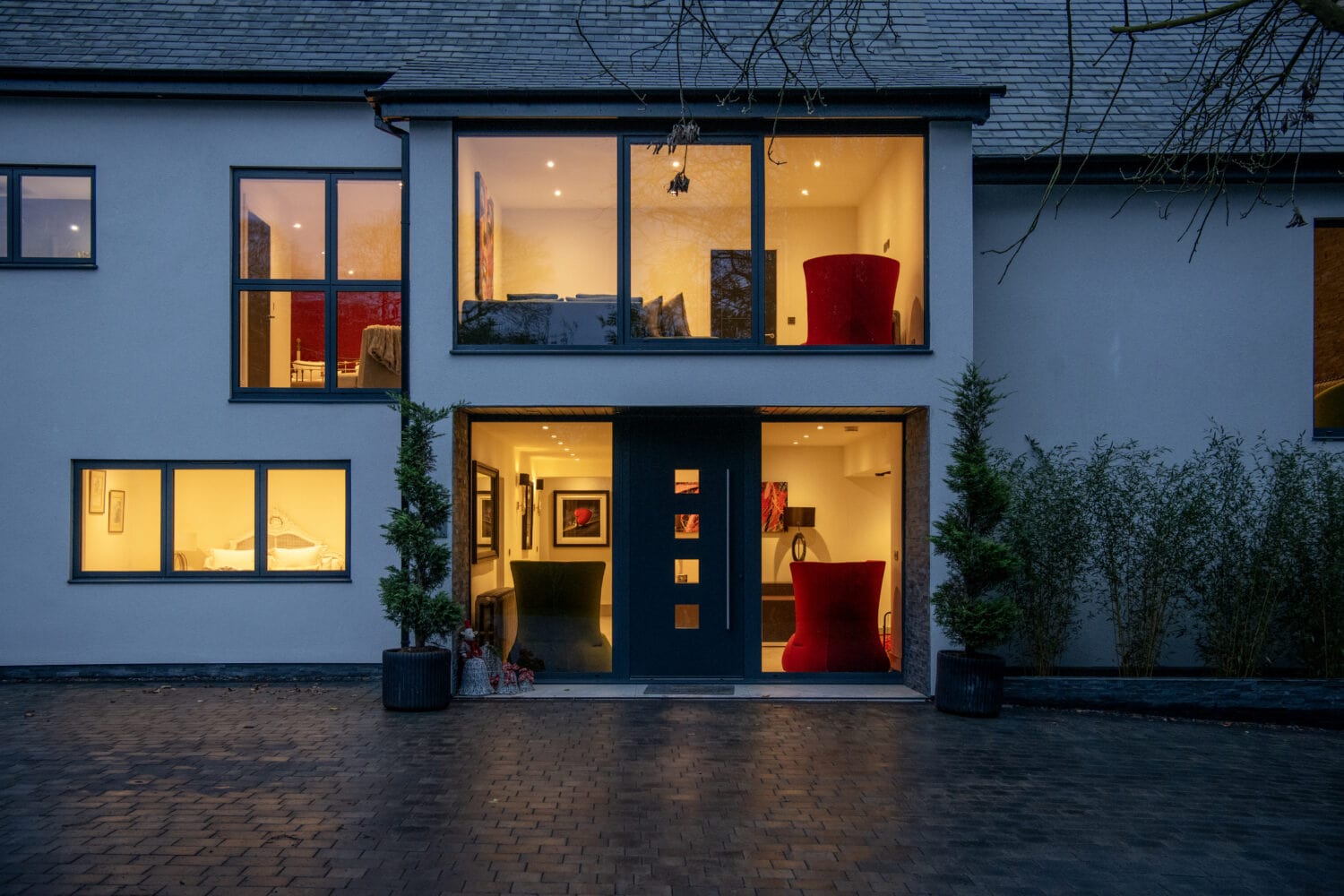
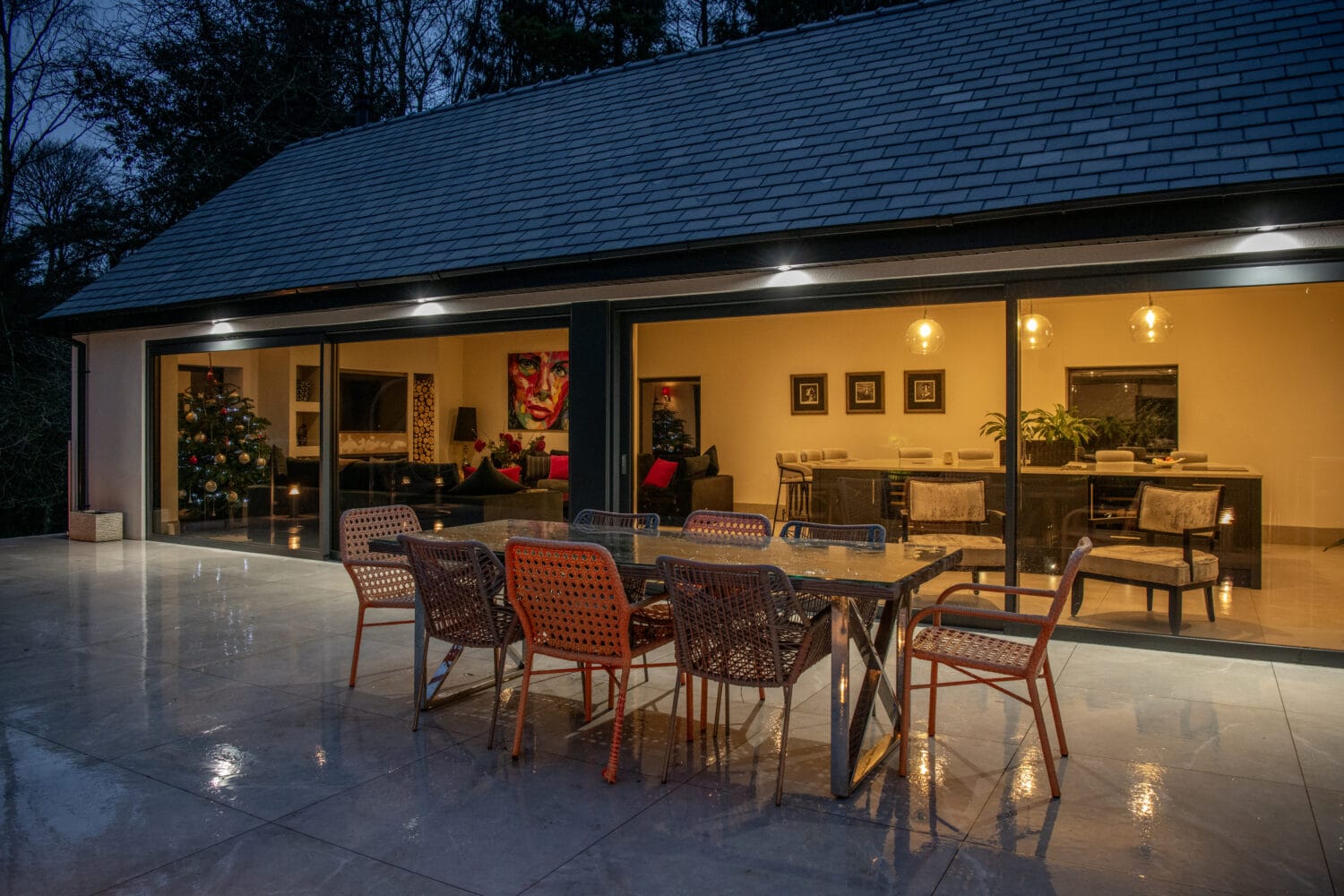
Lift and slide doors
The theme throughout the property was minimal sightlines and maximum glass but two of the sliding doors sets were so large that we recommended that the customers to utilise our XP Infinite lift and slide doors. These two panel doors span almost six metres split into just two panels housing glass units that weigh almost 300kg.
The lift and slide mechanism within the XP Infinite doors elevates the weight from the rollers making them easy to slide and the functionality allows the gearing to collapse onto the wheels to secure the door in place in any position.
Slim sightline patio doors
Minimal sightlines have been achieved with our XP Slide 25 patio doors boasting a typical sightline of just 25mm.
Five sets have been installed across the back of the property including in the snug area, three bedrooms and the spectacular master en-suite bathroom. Each sliding door set is sat beneath a fixed picture window with a slim-line transom lining straight through from the top of the first floor through to the bottom of the ground floor, a distinctive architectural feature that adds to this property’s grand appearance.
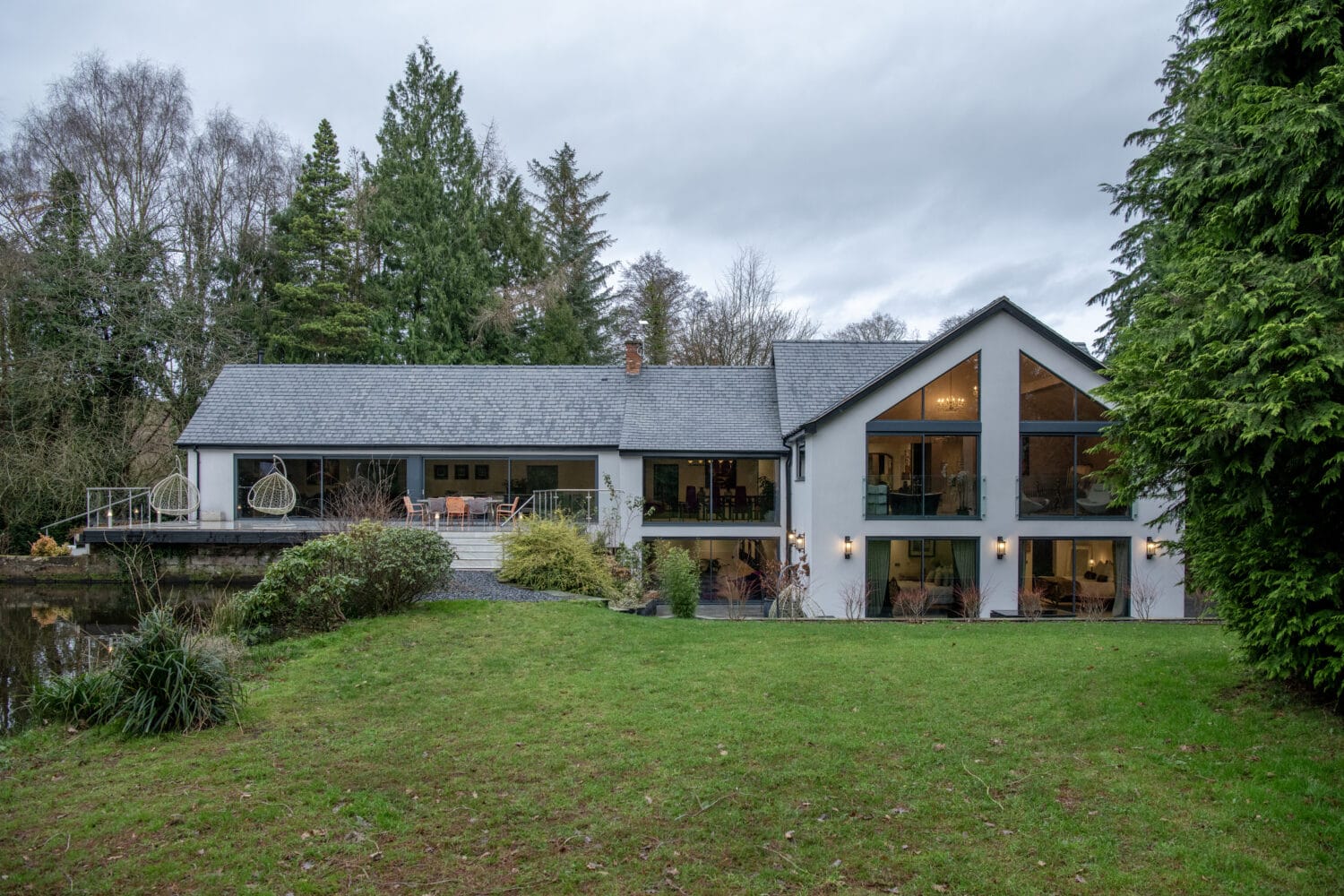
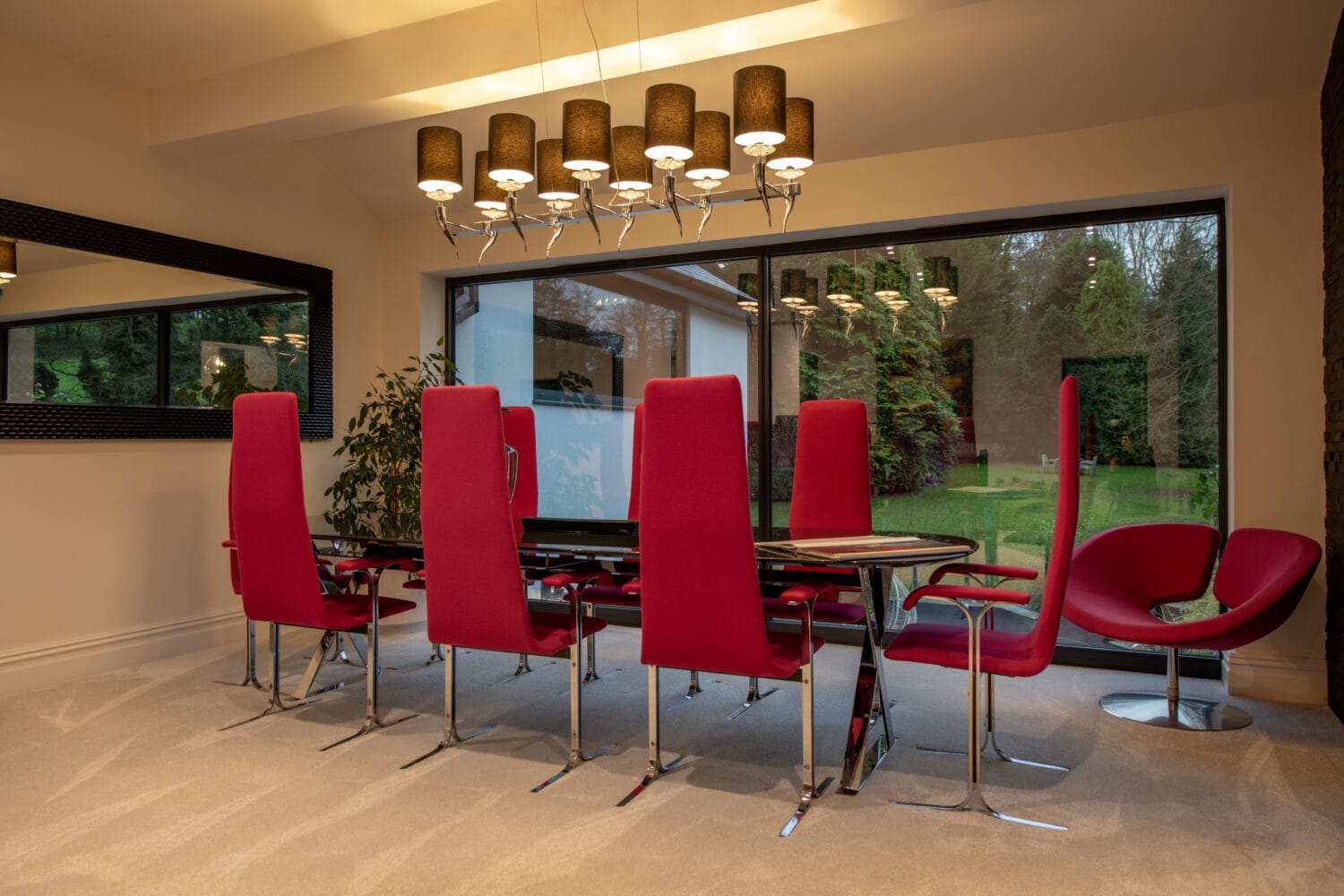
Panoramic Picture Windows
A true design feature within this property is the glazing, huge walls of glass have been utilised across the front and rear elevation. Simple, fixed picture windows form a central feature within the front and rear elevations, while the shaped windows make the most of the huge, vaulted ceiling within the master bedroom and bathroom.
The windows make this home, internally they bathe the space in light and retain the connection with the woodland exterior, while from the outside the windows look stunning, a glass shield protecting the open plan interior spaces.
Products Used
Detailed below are the specifications and sizes of the various products used to complete this impressive renovation project.
The Finished Project
The finished home is a hugely impressive, expertly designed property that is now befitting of its beautiful surroundings. The open plan interiors are light and spacious, and the garden lake reflects the light acting as the picturesque backdrop to this home, which is filled with beautiful spaces.
From the lightwell entrance to the open plan kitchen and dining space the connection to the outside is always clear. The seamless transition from inside to out is achieved through the huge lift and slide doors, while the lower floor patio doors also allow quick and easy access out to the garden. Upon retiring at the end of the day the homeowners can then enjoy their luxurious master bedroom which benefits from lofty high ceilings taking in the full outward views and their beautiful bathroom, which is encased in glass doors and windows. From inside to out, this truly is a picture-perfect home and a wonderful example of the stunning spaces that can be created with Express.
Contact our team
Whether you’re looking to create a stunning new home like this, need products for your extension, or simply looking to replace your existing doors and windows we offer a broad range of bespoke products that can transform any space. Simply visit one of our showrooms, contact our team, or request a brochure to start the journey towards your dream space.
Alternatively explore more of our completed projects by clicking on the thumbnails below or browsing our online case studies.
