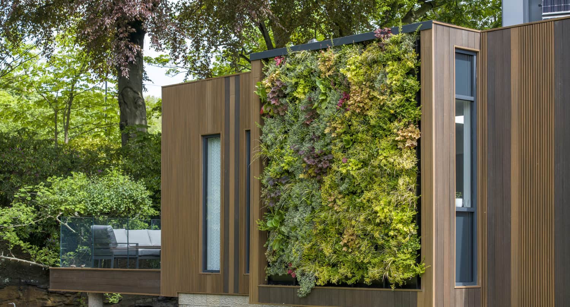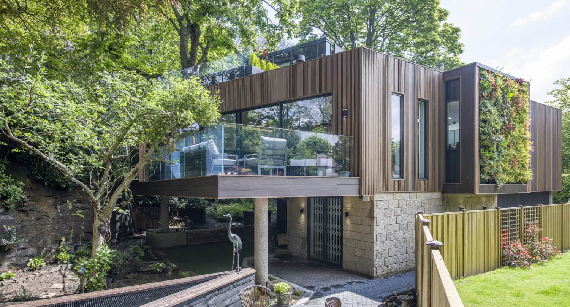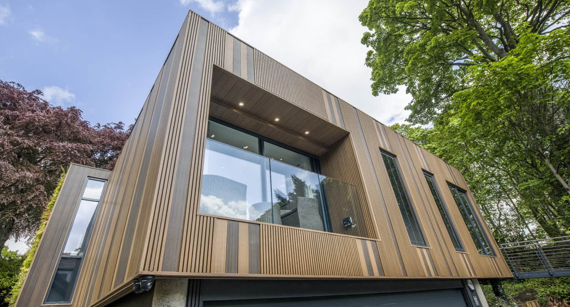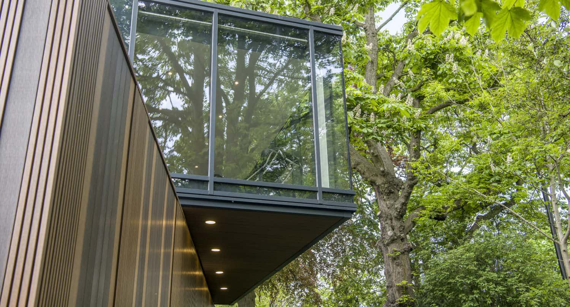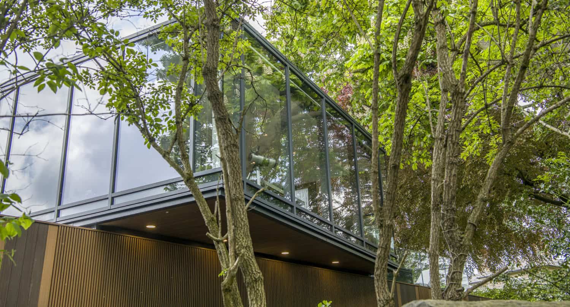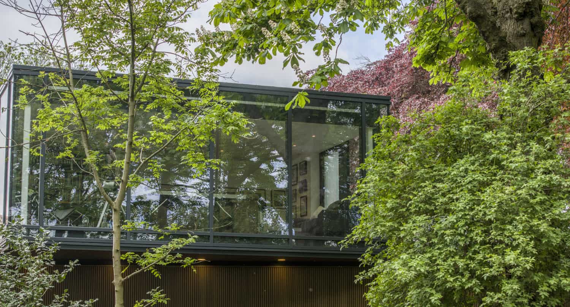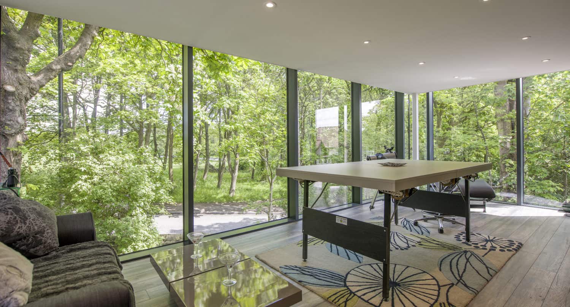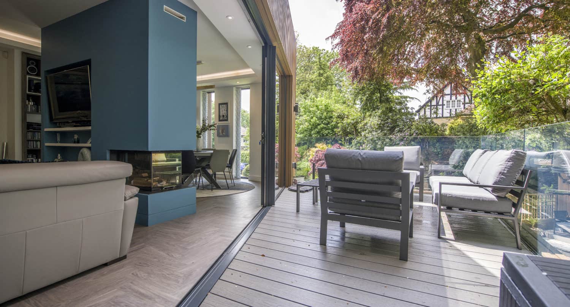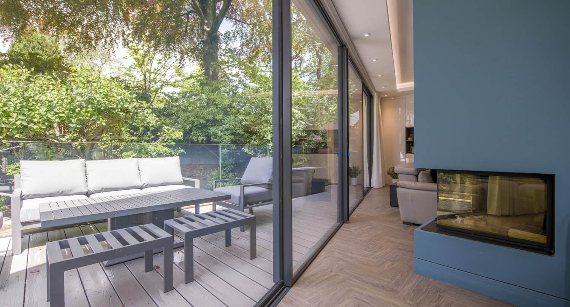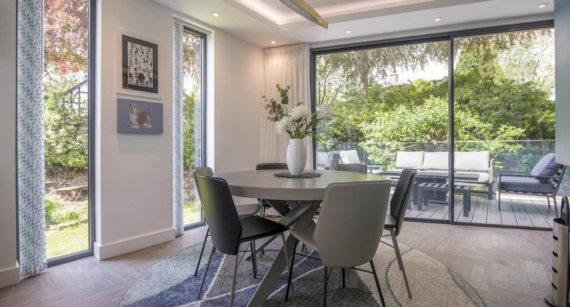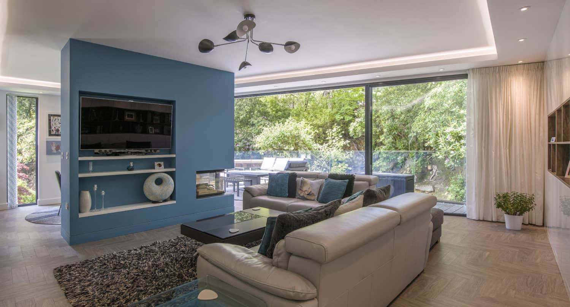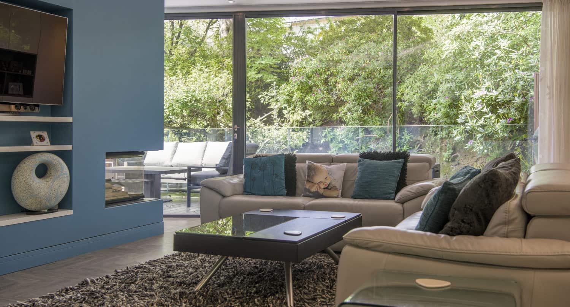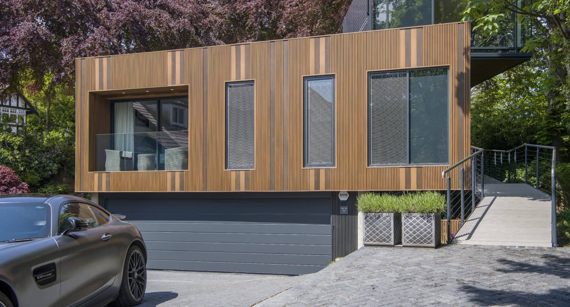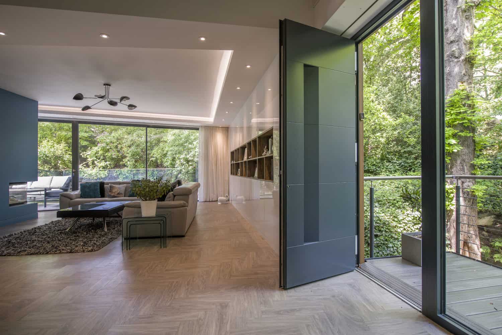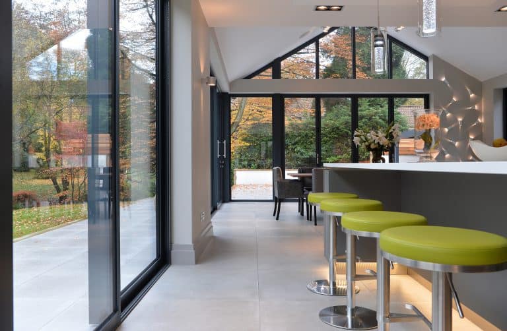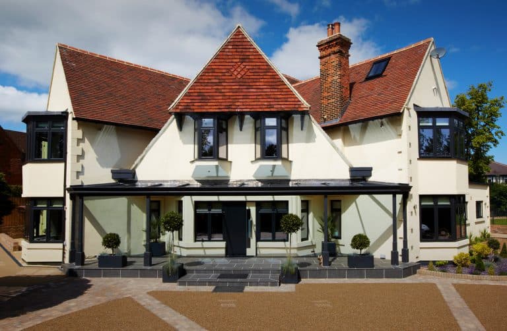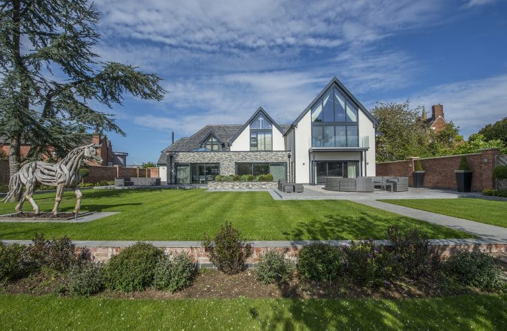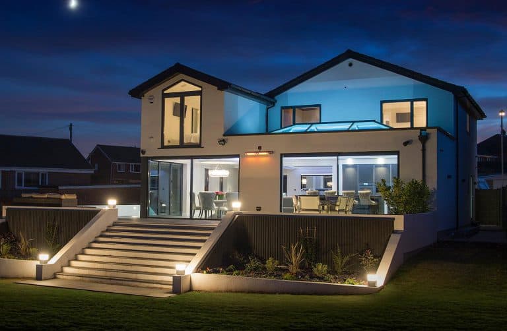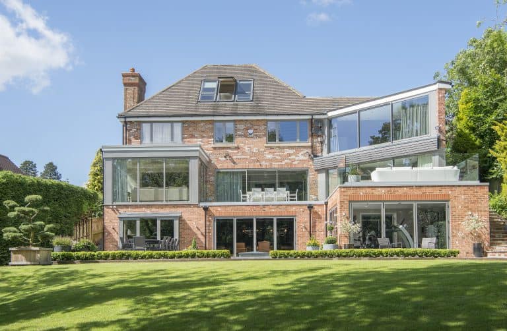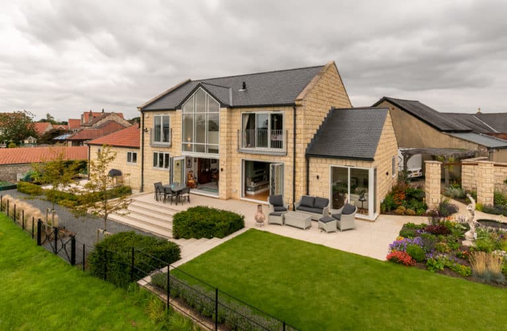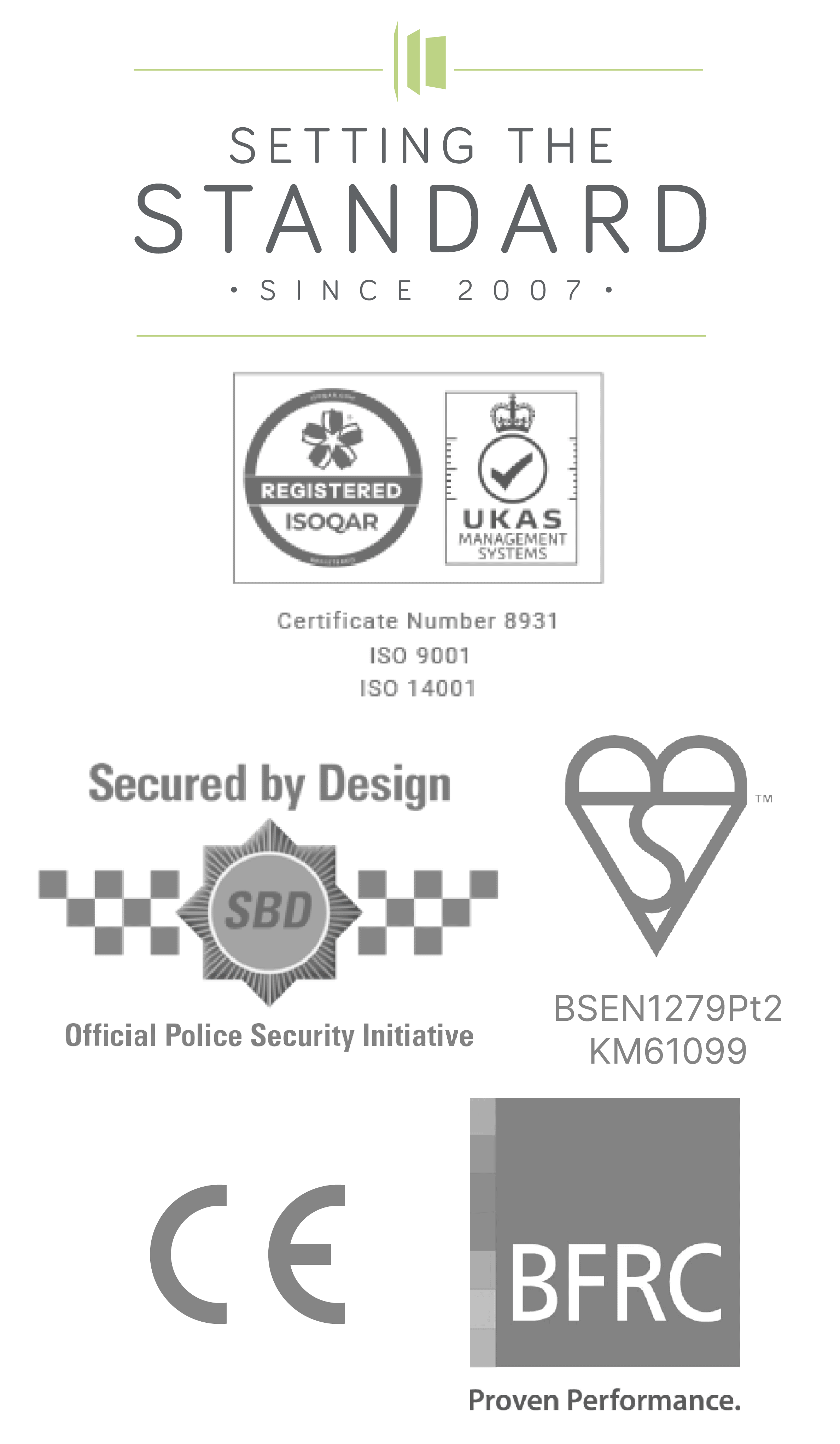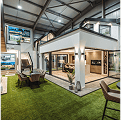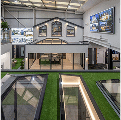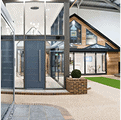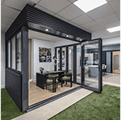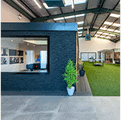Background
This wonderfully realised contemporary project was conceived in 2019 by leading Yorkshire architectural practice The Harris Partnership. We were introduced to the project by their chosen main contractor Exodia Ltd, a Leeds based bespoke building contractor specialising in contemporary builds that we’ve worked alongside & completed many prestigious projects alongside in the past include the stunning Stone Grange project.
The homeowners wanted to construct a beautiful modern structure within the confines of their existing property boundary. Fundamental to the design would be the clever use of cladding materials to both conceal the structure and to seamlessly blend into the surrounding mature woodland. Internally our products would play a key role also with large areas of glazing designed to connect the interior with the woodland views outside.
What we delivered
Following a meeting in our Leeds showroom with the homeowners, architect & main contractor the various products were chosen to complete the project. The main consideration was maximising the amount of glazing and minimising the amount frame whilst ensuring the differing products complemented each other & would look great within the overall scheme. Building work began onsite in the spring of 2020 and we installed our door & window systems in August 2020.
Arguably the most impressive feature of the project is the three-sided corner to corner glazed curtain wall pod that sits atop the structure. A glass box positioned on cantilevered steels acting very much as a modern-day tree house. This is the only discernible part of the build that can be seen from outside of the boundary wall of the property. The Zen like effect created internally by this being positioned within the upper reaches of the surrounding oaks and the far-reaching views across the adjacent mature parkland are exactly as the client intended. Integrated into this frameless cornered curtain wall is a fully glazed XP10 single door, which gives further unobscured views of the surrounding trees and offers access out onto the spectacular roof top terrace.
Positioned below the low floors receive both cover and shade provided by the trees so it was necessary to bring in as much light as possible. The products selected in the living areas needed to allow a strong visual impact with regards the total glazing area achieved. We selected our panoramic sliding doors as their super slim visible sightlines were intended to fade into the background. This effect is certainly created in the large 7250mm x 2460mm four panel sliding door in the living room which acts as a glass wall, floods the space with light and offers floor to ceiling views, whilst allowing easy access to the balcony outside.
As the building is endowed with a mechanical heat recovery and ventilation system it allowed us to employ our minimalist Horizon fixed windows in the narrower openings and tilt turn windows where the clients wanted to allow fresh air into the property. Several full height windows at 2400mm allowed for more stunning unbroken views around the various elevations within the property. The consistent ethos in the product selection was to achieve the maximum glass area in all the window & door openings. Integrated blinds were installed to the bathroom and en–suite windows to provide privacy when required but still allow unfettered views of the surroundings when not in use.
Bespoke Express Products from Front to Back
Finally, the main entrance/feature door installed is our premium Bentano model. Its robust appearance and minimalist design characteristics blend seamlessly with structure and the discrete indented handle is very much in keeping with the property’s contemporary appearance.
The images of the project really do drive home what a blend of great design with a simple palette of materials, colours and finishes can achieve.
It also highlights the importance of visiting a showroom to discuss your requirements with our team. This is a superbly designed architectural project & we offered valuable input & expertise in guiding the end users to choose the right products to help ensure that this project achieved its maximum potential.
It’s a superbly executed and realised build that were very proud to have been a part of.
Products Used
We manufactured, supplied and installed of the glazed products within this property. The products used & the sizes of which are detailed below:
Aluminium Curtain Walling
6800mm x 2800mm – Corner glazed aluminium curtain walling.
4800mm x 2800mm – Corner glazed aluminium curtain walling.
4800mm x 2800mm – Corner glazed aluminium curtain walling.
Sliding Doors
7250mm x 2460mm – XP Slide Panoramic.
3255mm x 2255mm – XP Slide Panoramic.
Front Entrance Door
1980mm x 2435mm – Bentano Premium Entrance door & Horizon sidelight.
Remaining Doors & Windows
500 to 1900mm x 2400mm – Horizon fixed & tilt turn windows.
900mm x 2400mm – XP10 Single access door & 1725mm x 2220mm – XP10 French door.
Colour used throughout: RAL 7016 anthracite grey.
