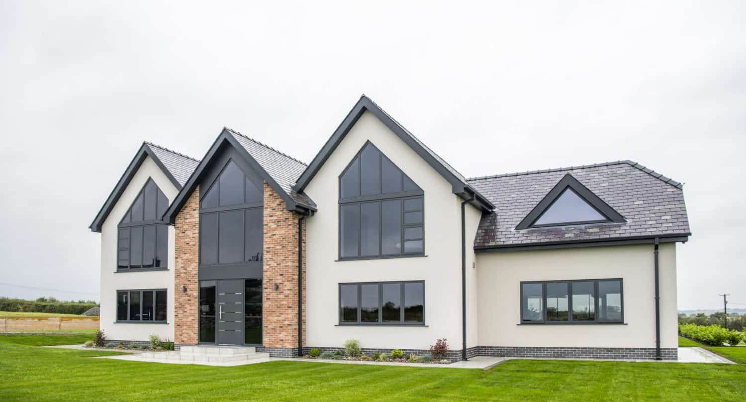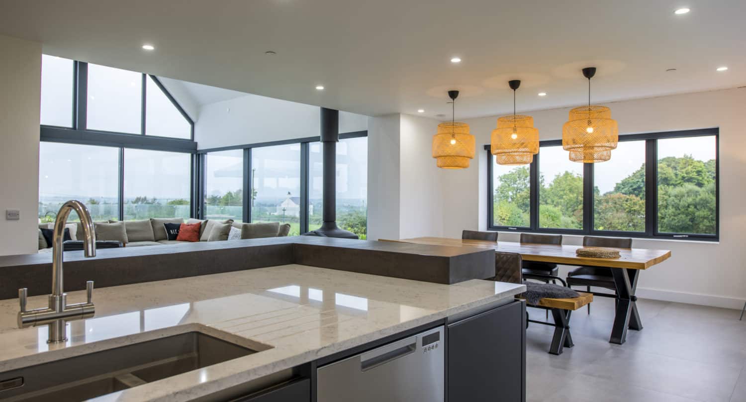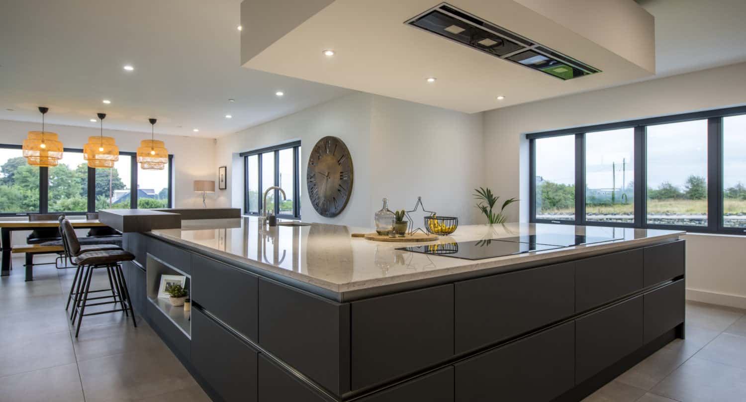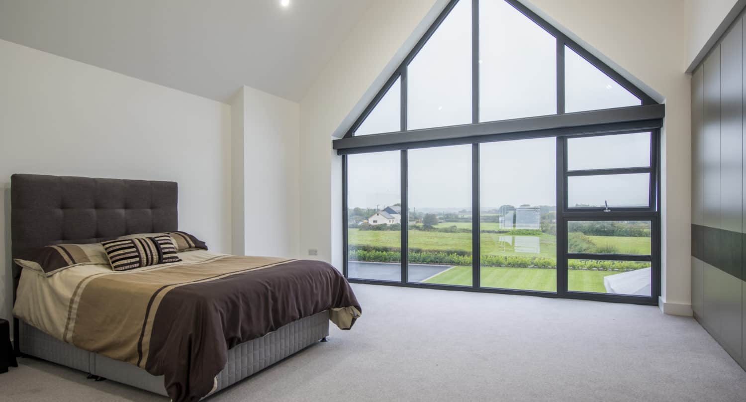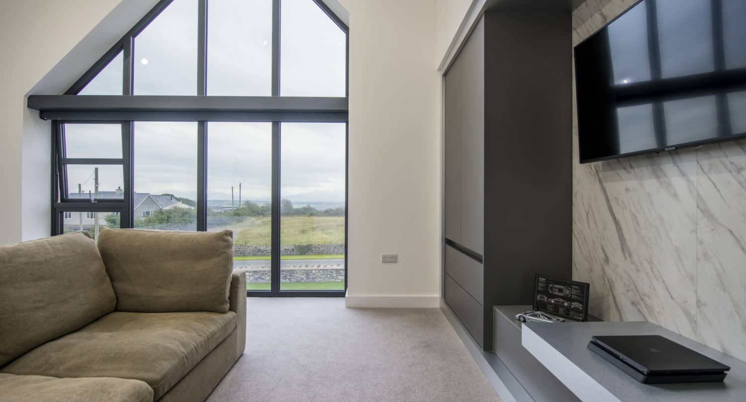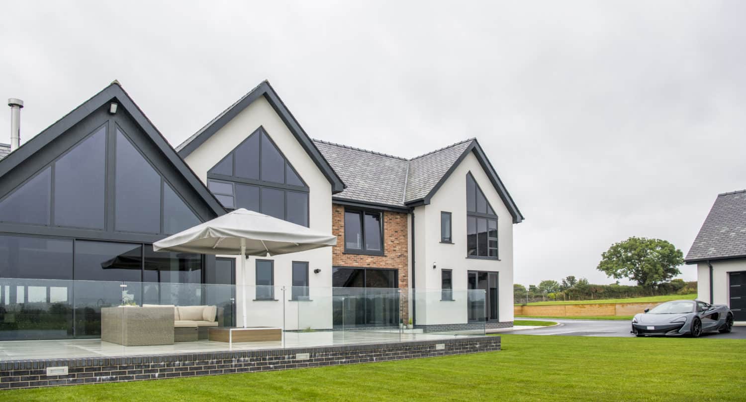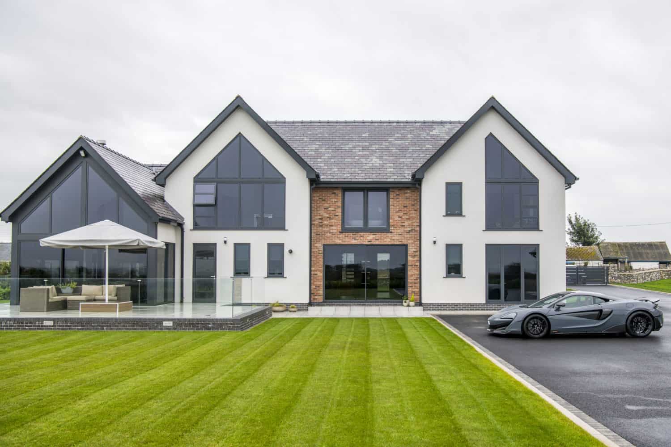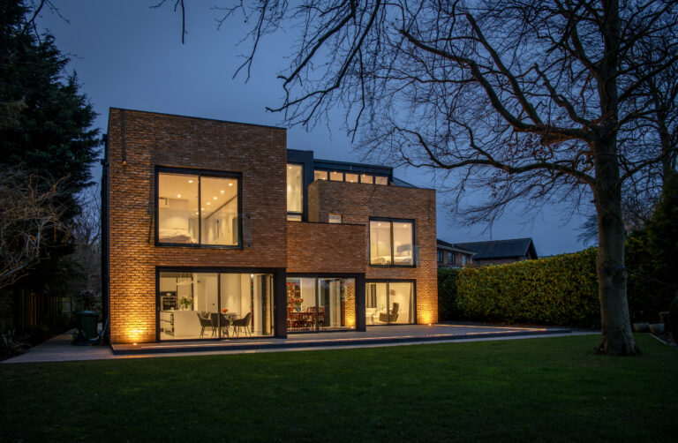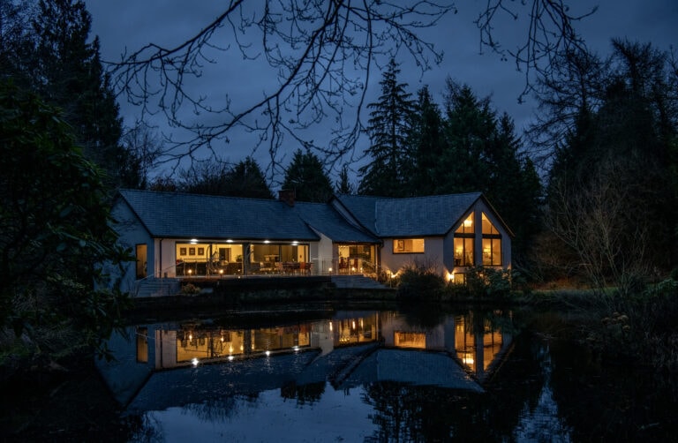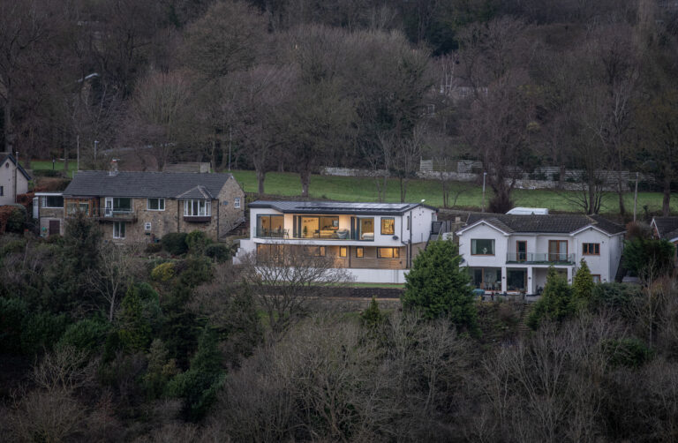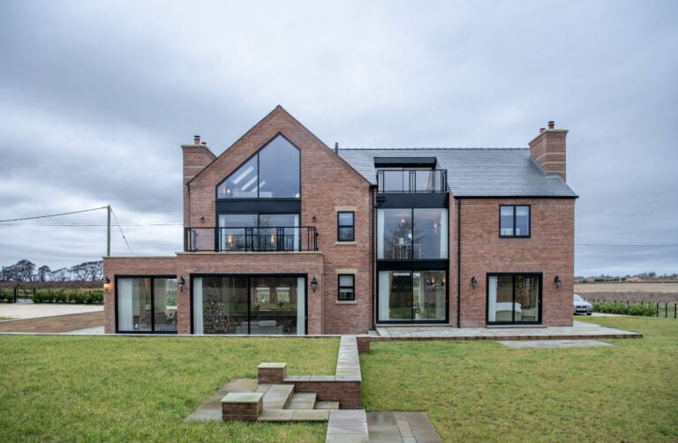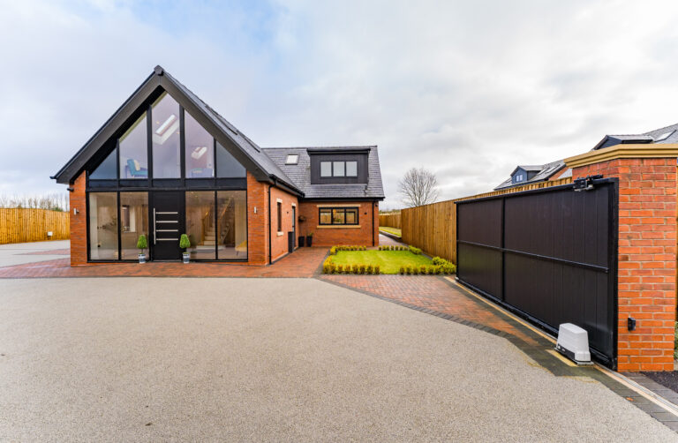Felinwen, Angelsey
Background
After purchasing a large plot in Anglesey these homeowners worked with their architect to draw up plans for a large & luxurious new build home. The plans included a mix of materials for the exterior elevations together with large amounts of glazing including an entrance atrium, large format shaped windows and a dramatic shaped gable on the rear elevation. The glazing was fundamental to the design of the home as well taking up a significant proportion of the project build budget. Due diligence was carried out to find a Company that could not only manufacture and install all the glazing throughout the house but do so to the highest standards required for such an immaculate & ambitious new build home.
After they requested a brochure the homeowners first attended the National Homebuilding & Renovating show at the NEC, Birmingham to look at our products. Suitably impressed they then made the journey to our Flagship showroom in Leeds to examine our full product range in greater detail and perhaps more importantly to tour our production facility to see where all our bespoke products are expertly manufactured. More than satisfied following their visit to our Head Office the homeowners commissioned Express to provide all the glazing required for their new home.
What we Delivered
All the elevations of this home are dominated by our glazing products and all the interior rooms benefit from them also. Clean lines and thin aluminium frames were the perfect compliment to this crisp new build superbly built by Roberts Construction.
An Impressive Front Elevation
The front elevation perfectly sets the tone to this new home. The ground floor boasts slim framed aluminium casement windows sat nearly against the cream house render. The Premium Entrance door in our Linora design is flanked by two sidelights sitting below a large structural steel. The glazed entrance atrium then runs all the way up to the roof ridge, two additional windows separated by another structural steel are all blended with external and internal aluminium pressings to create the appearance of one large window running from top to bottom.
This theme continues with the remaining upper floor windows. Large format shaped windows are positioned either side of the entrance atrium again two windows fixed top and bottom of a structural steel. A unique shaped apex window completes the expansive glazing on the front elevation.
Structurally bonded sliding doors
Once inside the home is alight with floor to ceiling glazing. Structurally bonded sliding doors have been used throughout ensuring that the slimmest frames possible have been utilised to create the stunning patio doors that frame the exterior views and create the connection between home and garden. The open plan feel flows throughout the home with the front door leading straight through uninterrupted to a rear slim framed sliding door that leads out to the garden.
Luxurious Interiors
The living room is a stunning space encased by two sets of triple track sliding doors that meet on a corner alongside a large, fixed picture window with two huge, shaped windows above. Expert finishing detail has once again been used to cloak the internal and external steel structure with aluminium pressings. The living area leads out to a raised patio area. The panoramic sliding doors have been set flush with the interior & exterior floor allowing for a seamless transition from inside to out.
A fantastic new build home
The hallway and landing feel large and expansive thanks to the huge glass atrium and the bathroom has an exclusively modern feel thanks to the shaped window above the vanity unit. The master bedroom and upstairs games room again benefit from floor to ceiling glazing drinking in the Northwest coastal views and flooding the rooms with natural light.
The rear elevation mirrors the modern appearance of the house front but thanks to the slim line sliding doors & huge, shaped gable is arguably even more impressive. A mixture of casement, tilt, turn and shaped windows have really helped bring this house to life and the structurally bonded sliding doors add a real wow factor when viewed from both the outside and inside of the home.
The finished results are simply stunning. The whole property has been designed and built to the highest standards with fantastic attention to detail. The interior fit out has been just as impressive as the construction itself and we are delighted to add this great project to our portfolio.
A one stop shop for your project requirements
When building a large-scale home such as this it is so important to work with quality and reliable suppliers and that’s why we’re the perfect choice for anyone looking one company to deliver all their glazing. We’re the perfect choice for anyone project requiring specialist bespoke glazing products or anyone simply looking for premium quality front doors, windows and sliding doors that are all manufactured right here in the UK.
Products Used
2 Panel Panoramic Sliding Doors – 3665mm x 2480mm x 2
3 Panel Panoramic Sliding Doors – 4965mm x 2470mm & 5470mm x 2470mm
Linora Premium Entrance Door – 1200mm x 2485mm – total width including sidelights 3050mm x 2485mm
Horizon tilt & turn window – 2290mm x 2465mm + various sizes throughout.
Horizon shaped windows – various sizes throughout.
Scenic casement windows – various sizes throughout.
RAL colour used throughout RAL 7021 black grey.
You can explore the products used in this project by clicking on the tabs below. Alternatively you can gain more inspiration by looking through more of our completed case studies by clicking here.
