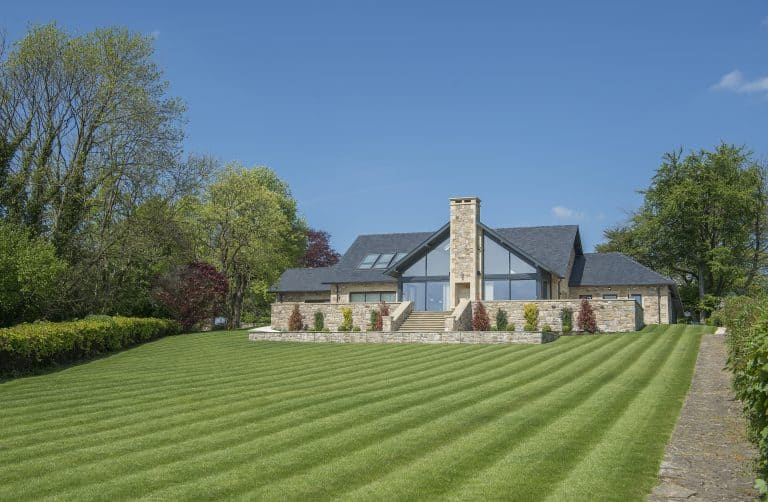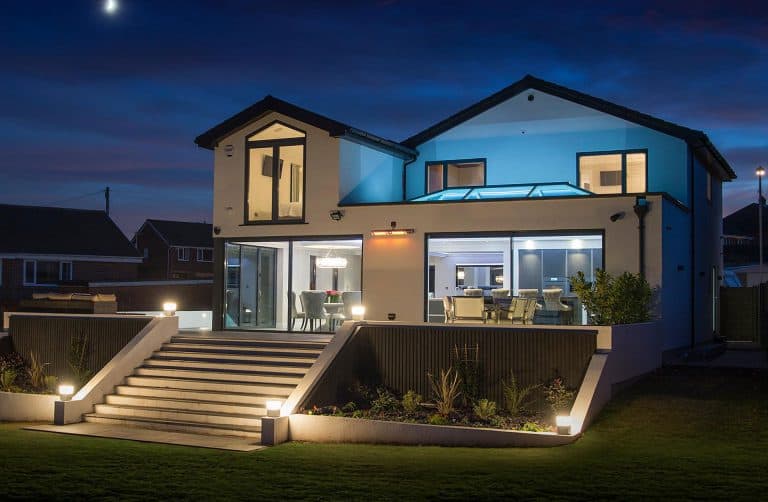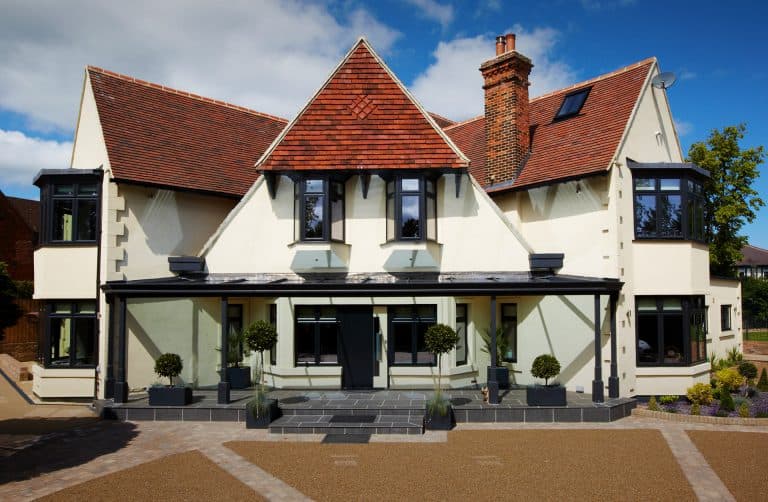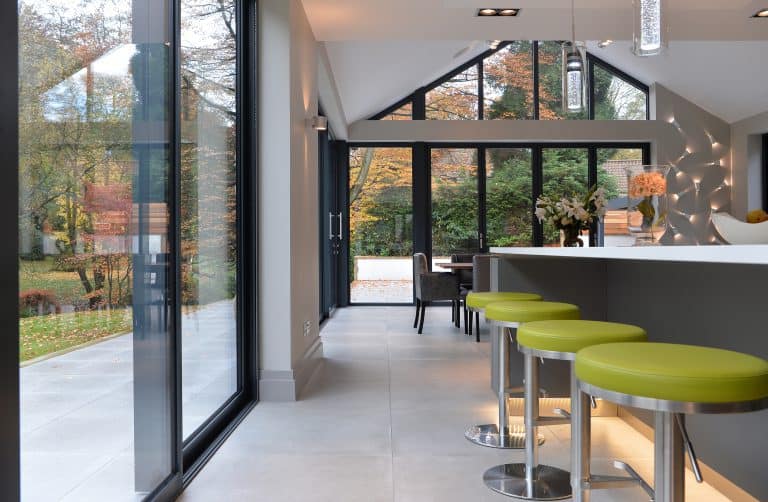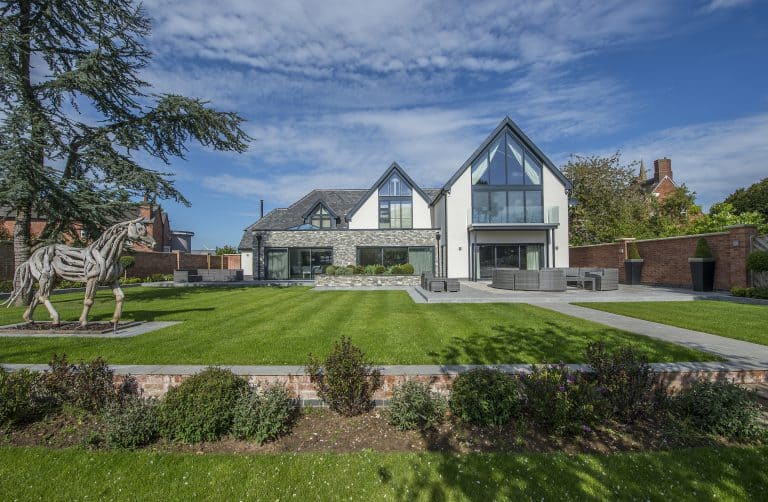Stone Grange
Background
This large, detached home contained two separate briefs. The front of the house was to be in-keeping with the rest of the street but with subtle, modern touches.
The rear of the house was to be completely transformed with a huge, double storey extension intended to create a sociable, flexible, and light-filled spaces, with a more modern appearance than the front of the house.
What we delivered
Our slim-framed aluminium windows in white suit the front of the home perfectly, a luxurious detached property now benefiting from crisp, white windows complete with leaded lights for a more traditional appearance. The bold, distinctive aluminium entrance door adds a contemporary twist to this classic looking property and gives an indication of the contemporary décor once inside the house.
The rear of the property is nothing short of spectacular, a fantastic combination of our picture, tilt & turn and casement windows, alongside bi-folding doors, and huge sliding doors set over three floors and two separate outdoor patio areas.
The ground floor contains a study boasting full height, tilt & turn bay windows, alongside a games room and gym benefiting from our XP View bi-folding doors. The bi-fold doors allow both spaces to be completely opened with workouts and social gatherings able to seamlessly spill out onto the landscaped exterior patio.
The first floor living area follows the same theme, a glass box made up of fixed picture windows, and a three-panel bi-folding door, which leads out to the upper level, outdoor dining area. The living room leads into a beautiful, shaker style kitchen lit up by our XP Glide sliding doors with slender sightlines ensuring that the kitchen is screened behind a glass wall. Two additional sets of XP Glide sliding doors have been installed on the first and second floor to form the most dramatic feature within the massive extension. The third-floor doors act as a panoramic window that lines through perfectly with the sliding doors below, creating a penthouse feel to the new master bedroom.
The entire property has been completed with the finest attention to detail, the exterior elevations and outdoor gardens and patio areas look stunning. Internally the tasteful combination of modern and traditional décor has created a unique and fantastic home over three levels.
The front of this property demonstrates how our products are ideal for traditional homes, and the rear showcases our capabilities for creating dramatic, modern spaces. Through expert advise and inspirational showrooms we were able to advise the homeowners on the suitability of our products for their requirements and the results are a strikingly gorgeous home that we are sure will inspire many people to carry out their own dream project.
Products Used
Front Elevation
Linora Front Entrance Door & sidelights in our Elite colour storm – 2186mm x 2000mm
Various Scenic Casement windows in white, with leaded lights for a traditional appearance in-keeping with the rest of the street.
Rear Elevation
XP View Bi-Folding Doors:
4050mm x 2000mm – living room and games room
3600mm x 2100mm – gym
3485mm x 2100mm – gym
1565mm x 2100 – fixed picture window
3055mm x 23400m – bi-fold in the first floor living area
3035mm x 2340mm – fixed picture window
3825mm x 2340mm – fixed picture window – all three items in upper level snug area
XP Glide sliding doors
62500mm x 2135mm – top floor
6460mm x 2280mm – upper level
5185mm x 2200mm – kitchen
2735mm x 2110mm x 3500mm – Horizon Tilt & Turn bay window – study
Various scenic casement windows – All products in the rear elevation RAL 9007









