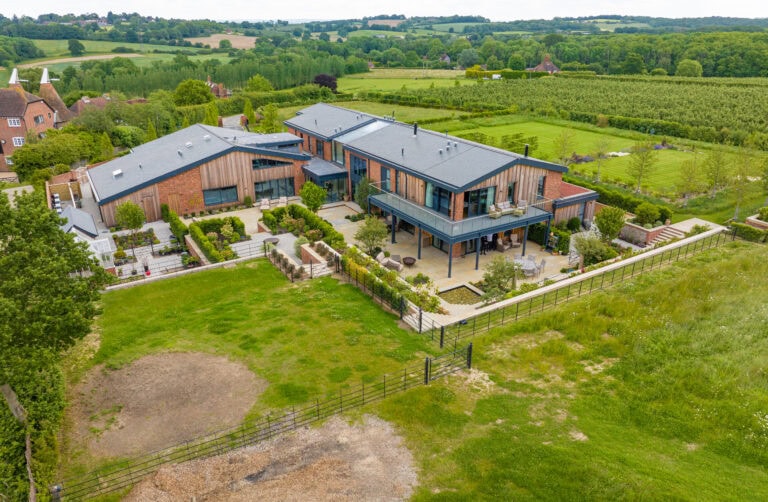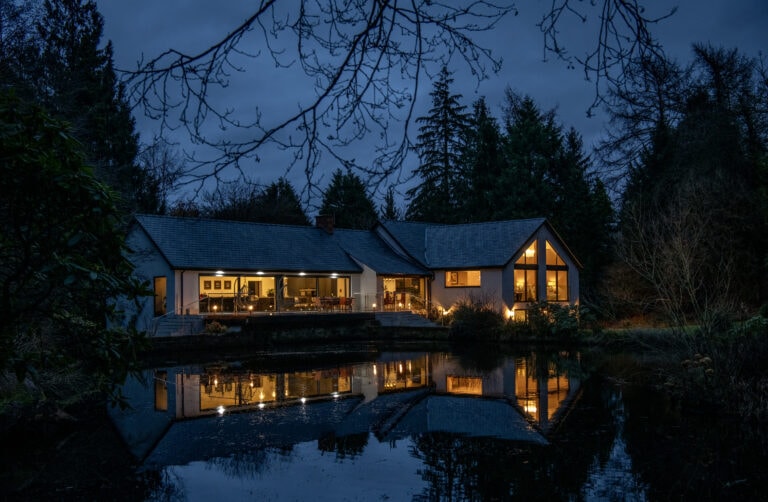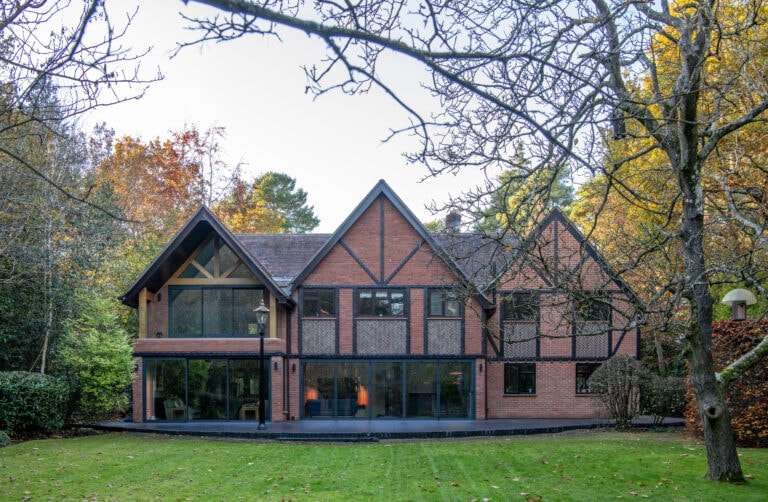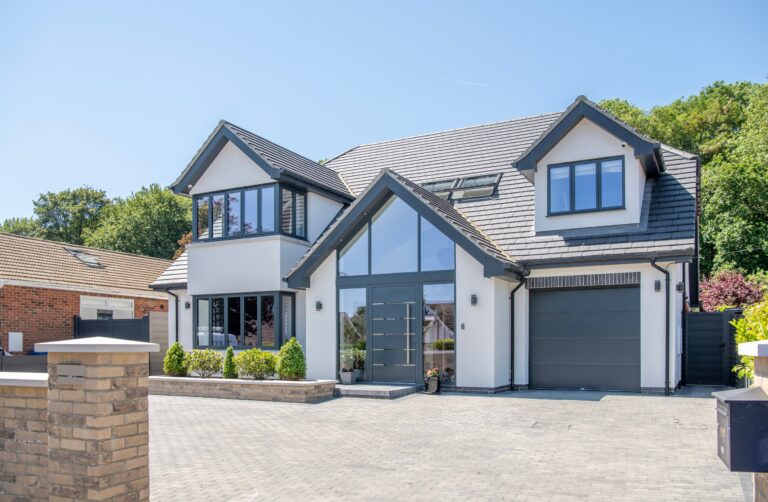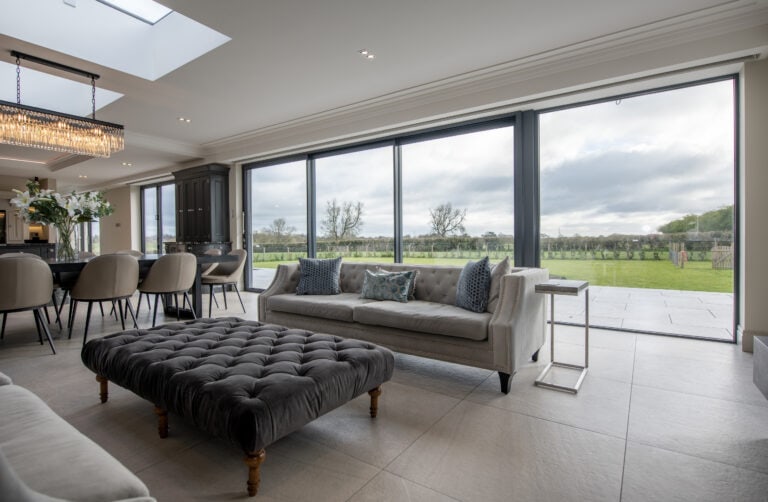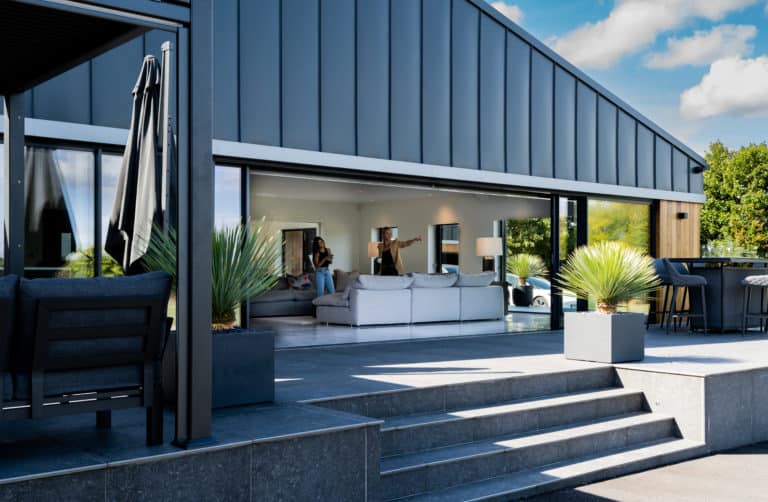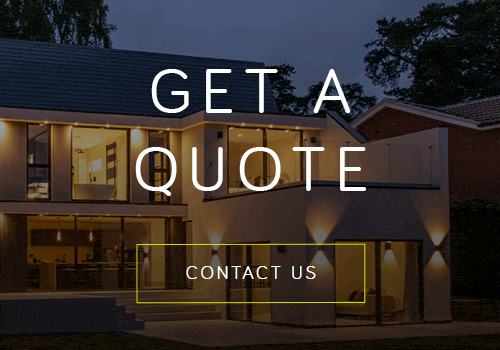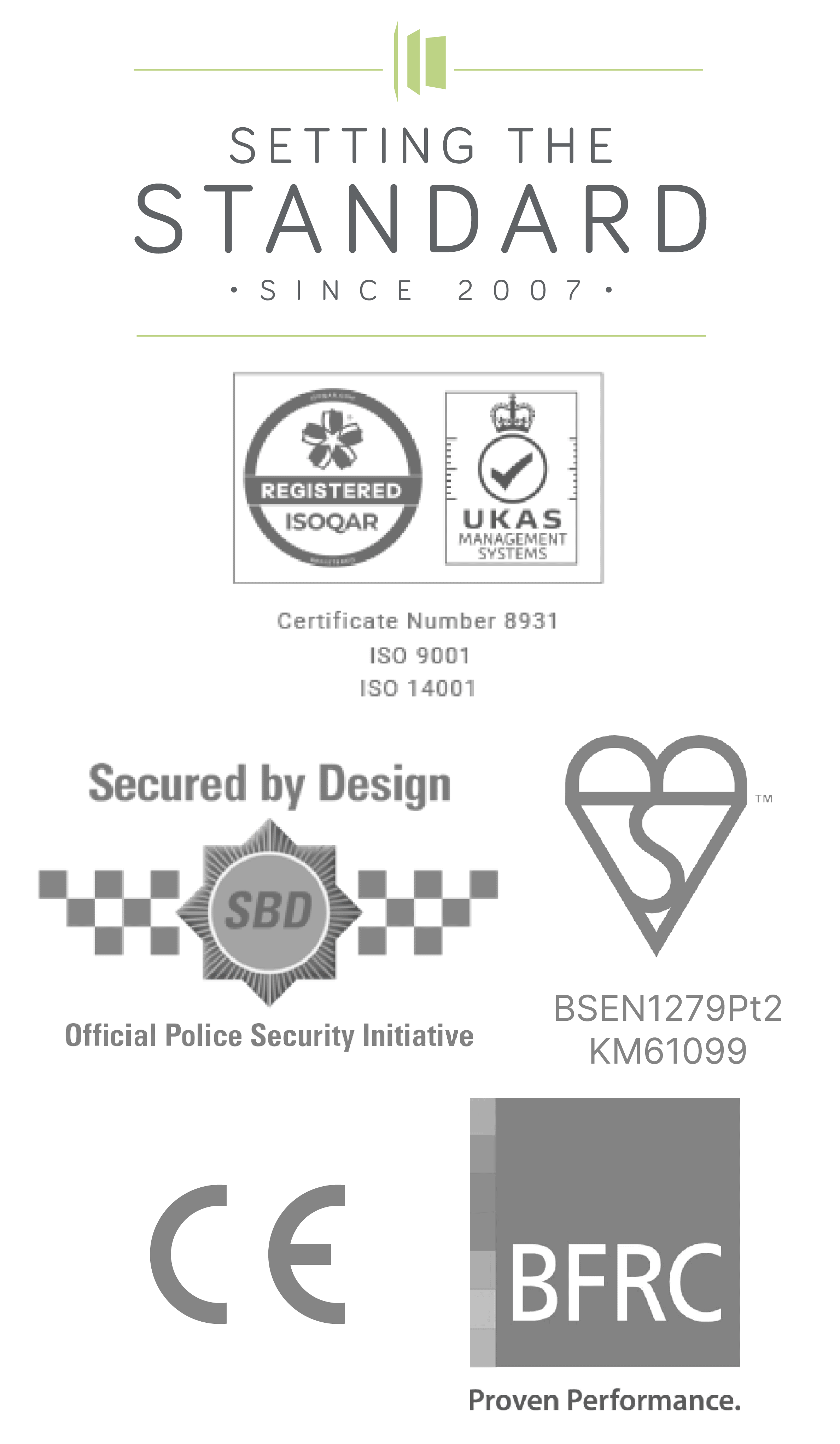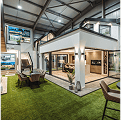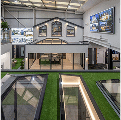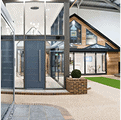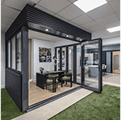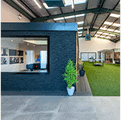Dutch Barn
Background
When looking for a new home these homeowners saw potential in an unoccupied tin-built barn with a unique curved roof and decided to take on an incredibly challenging restoration project. The ambitious project intended to convert the barn that had previously been used to store wheat, grain and farm machinery into a new home while retaining the curved roof to keep the character of the old barn. The glazing for the new home intended to add a modern element to the property, as well as creating the flexible inside and outside spaces that are so popular in today’s housing market. After browsing online, the homeowners visited our Weybridge showroom where they were suitably impressed with the products on display and decided to use Express as the sole glazing supplier for the project.
What we delivered
We installed all the bespoke glazing required in the property including the doors and windows on the front elevation, through to the bi-folding and French doors that open the rear of the house out to the garden. Inside the home we also installed steel look French doors, a small homage to the industrial background of the old barn building.

Aluminium casement windows
Our popular Scenic casement windows are installed throughout the property. The window sash sits flush with the outer frame so looks great from the outside, while the slim frames of the window look sleek and modern from the inside. As well as great looks our Scenic casement windows boasts Secured by Design accreditation and superb thermal performance so are guaranteed to keep the home both safe and secure, and warm in the colder months.
Premium Entrance Door
Our Metris style entrance door suits the property perfectly. It has a bold and imposing design which is perfect for characteristic properties such as this. Decorative steel inlays compliment the feature bar handle, while inside the flush slab door contains concealed hinges and a baseless internal lever handle. Check out the features and options within our range of luxury entrance doors by clicking here.


Steel look internal doors
The open-plan downstairs area has the option of being closed off by internal doors. We once again used the XP10 profile but with a low threshold which has been recessed into the floor. Astragal bars have been applied to the glass to give the internal French doors the popular steel look, which is in keeping with this unique industrial style home.
XP10 bi-fold and French doors
The rear of the property leads out onto a flush level patio that allows the homeowners to easily transition from inside to out. Our XP10 bi-folding door system in five panels boasts a single door that can be used as a back door, plus the functionality to fully open three or all five panels. We used the same profile to manufacture two French doors across the same elevation.
The benefit to this is matching sightlines and aesthetics throughout, plus all three doors are set to the same floor level, which means no step over the threshold for the customers, just a blurring of inside and out boundaries that effectively allows the internal space to instantly connect with the garden.

Products Used
We manufactured and installed all of the glazing throughout this home. The RAL colour used throughout is 7012 in a Matt finish and the sizes of the respective items are detailed below.
Discover these products
Steel Look Bifold DoorsExternal Bifold DoorsALUMINIUM FRONT DOORSAluminium WindowsUniblindsA unique and ambitious restoration project
In their own words the homeowners are extremely pleased with the doors and windows for their new home. All the doors and windows are triple glazed throughout to help keep as much heat inside the converted barn as possible.
Externally the home is full of character but inside it is very much a modern-day setting. From the solid entrance door to the slim sightlines of the windows, the interiors are light, bright and modern. The open kitchen sits centre stage with a large dining table running off the kitchen island that sits adjacent to the bi-folding doors.
The bi-fold doors allow the homeowners to look out across the Wiltshire woodlands and when the weather allows the kitchen can spill out onto the outdoor seating area. French doors allow the various zones to be to be closed off or opened up and the tall doors combined with slim sightlines ensure that natural light floods the full rear elevation.
The transformation of this disused barn into a characteristic new home is remarkable. The homeowners showed terrific vision in seeing the potential of the old Dutch barn and the completed home is now charming and full of character, a truly distinctive property that will be enjoyed for many years to come.
Transform your home
Whether you’re looking to convert an old barn or farmhouse or simply looking to renovate your home our products can play a key role in transforming any space regardless of the property type. Our product range is all manufactured in-house, is completely bespoke and covers everything bi-fold and sliding doors, through to specialist glass roofs, curtain walling and shaped windows.
If you’re interested in exploring how our products can transform your space visit one of our showrooms, or for more ideas and inspiration check out our portfolio of completed projects.








