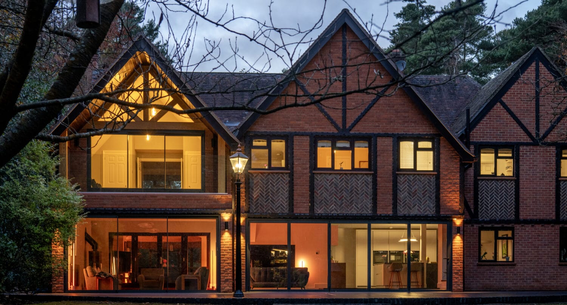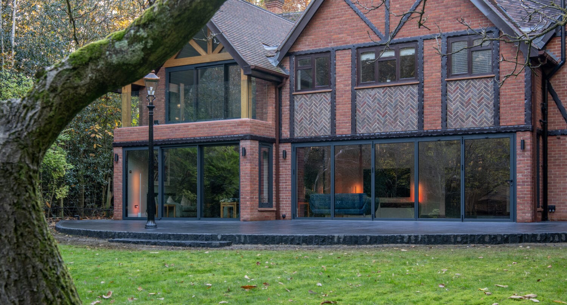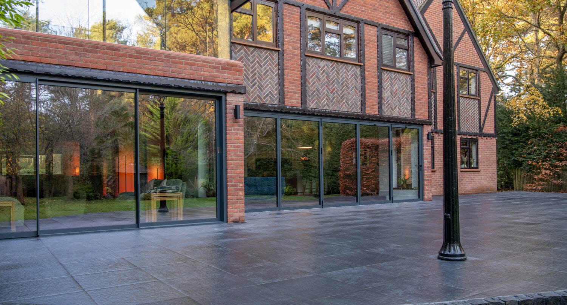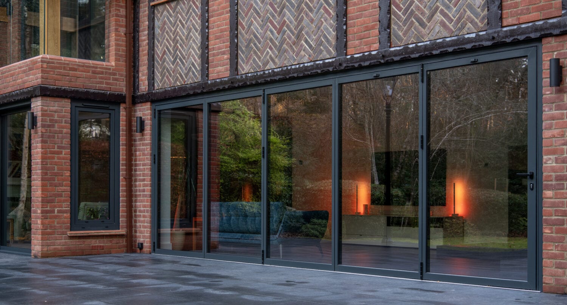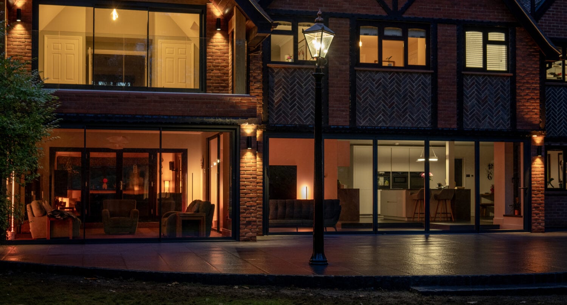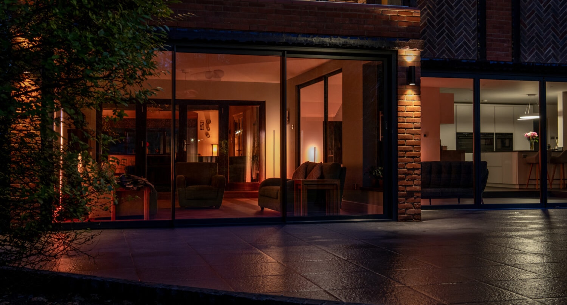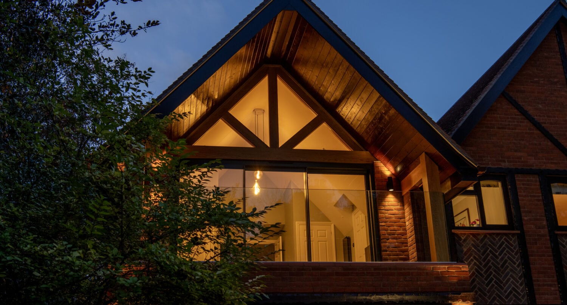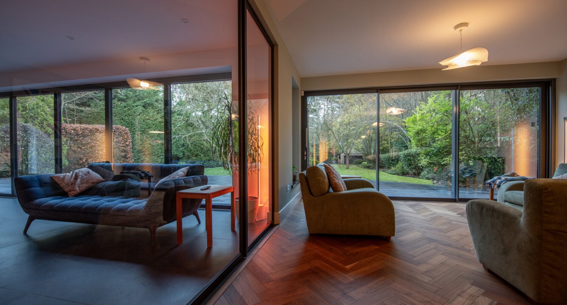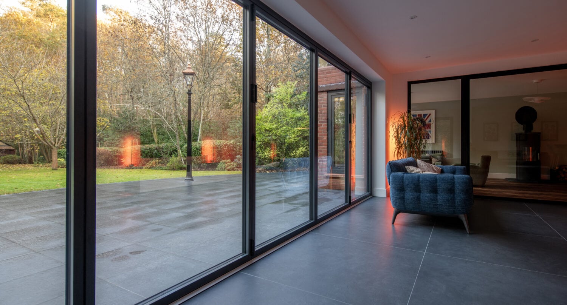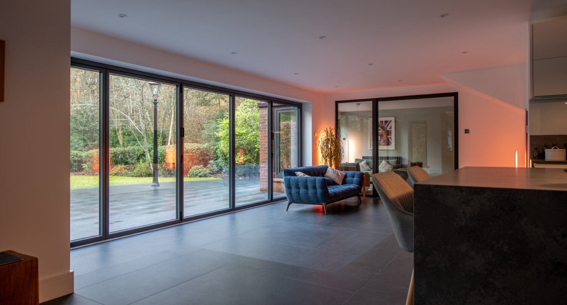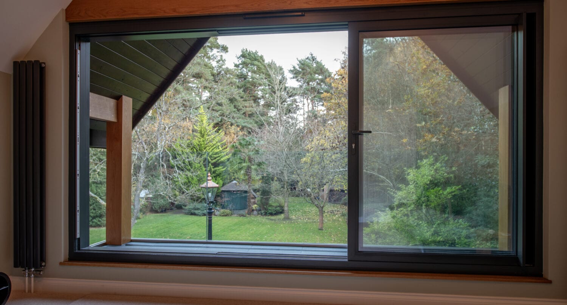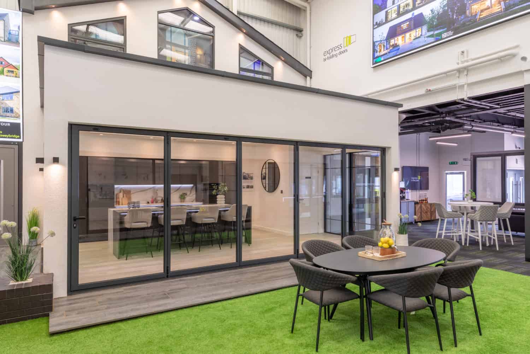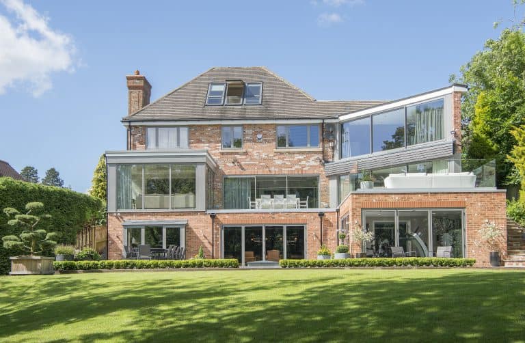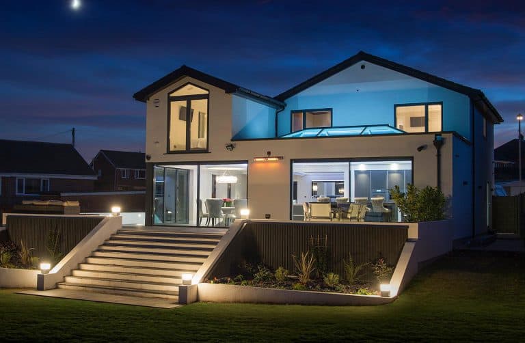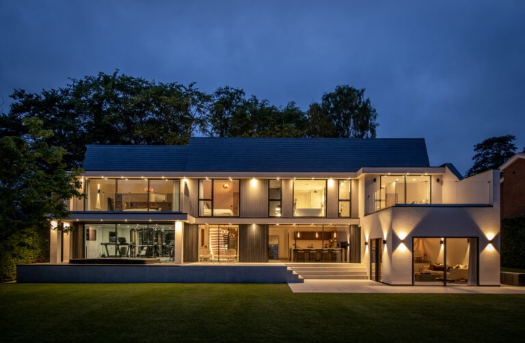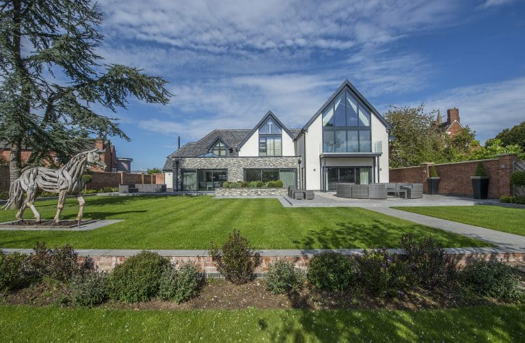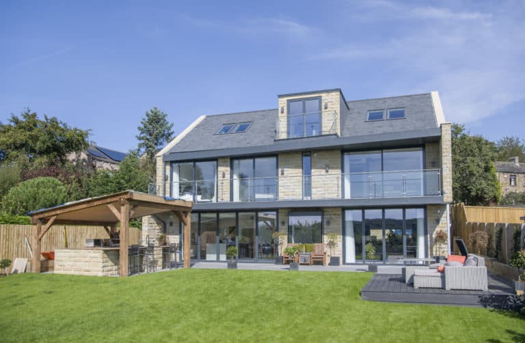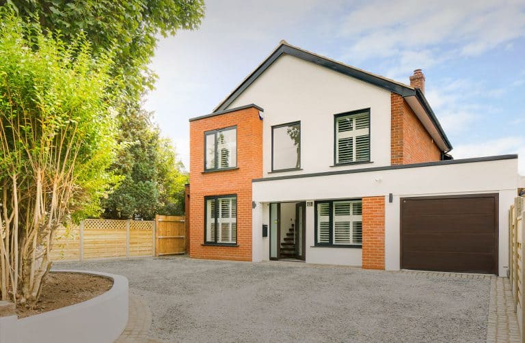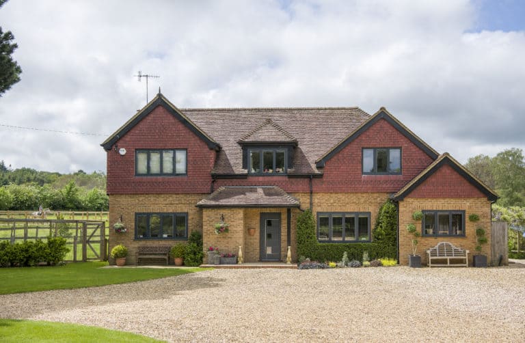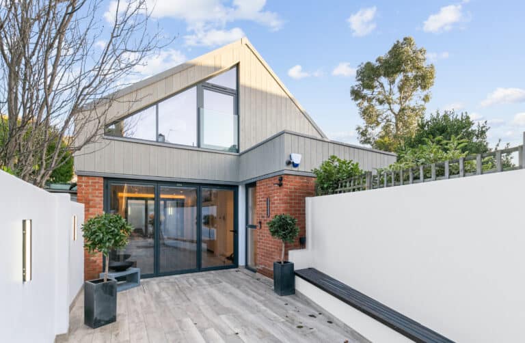Russet Blade, Berkshire
The owners of this traditional property in Reading wanted to modernise the rear of their property by opening it up to the garden. Their plans included full height sliding windows that would open out onto a first-floor balcony, while the ground floor was intended to be dominated by patio doors that would connect the home and garden. This vision was very much in mind when they made the visit to our stunning showroom in Weybridge to view our products.
Our Weybridge showroom contains numerous inspirational displays, but it was the main feature house within the showroom that resonated most with the homeowners as the XP View bi-fold doors with slim sightlines and huge folding door panels stood out as the perfect product for their project. Despite originally planning to use sliding doors to create the all-important connection between home and garden, the homeowners learned first hand the real value in visiting a showroom to see exactly how our products would look and work in their home. Our team talked through their plans & specific requirements and a survey was arranged for us to provide the bespoke aluminium products for this home renovation project.
What we delivered
We manufactured and installed five products for this project, and they have completely transformed the look and feel of the house. Slim sightlines and clean lines are a feature of our products and externally they create a great contrast to the red brickwork and mock-Tudor cladding of this large Edwardian property. The inside of the property feels open and spacious, a modern setting screened off by our aluminium doors and windows that will play a pivotal role in how these homeowners will enjoy their home.
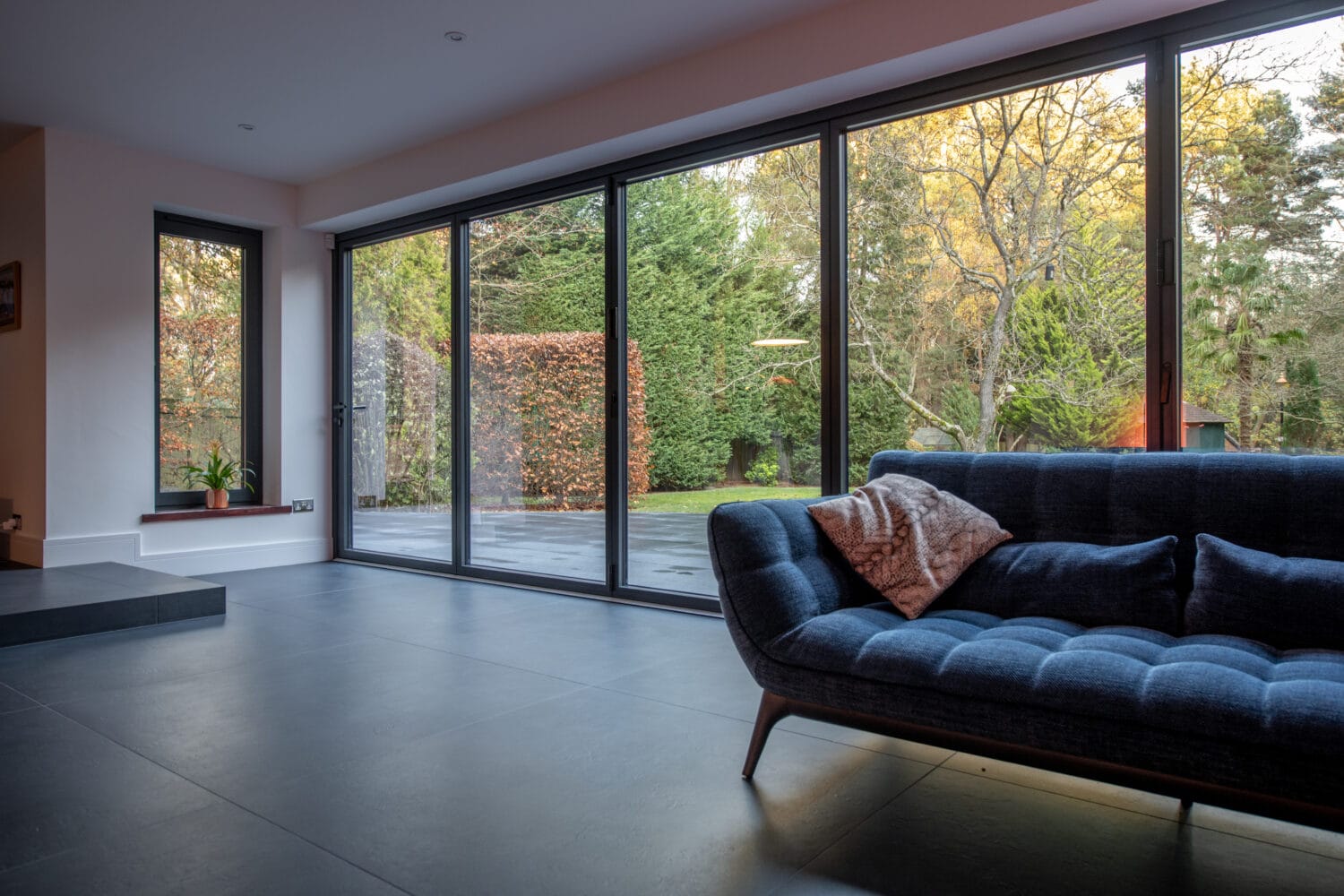
Tilt & turn windows
Ventilation and natural airflow are required in all homes, particularly now that building methods have significantly improved the airtightness within a property. The two tilt and turn windows that have been installed each house trickle vents at the head to provide background ventilation.
These windows can also be opened by tilting inwards and swing inwards to open completely. These large windows on the returns allowed for the ground floor sliding and bi-fold doors to span the full width of the room as they provide the much need air flow into the open-plan space.
20mm sightline sliding doors
We installed two triple track sliding doors. The benefits to triple track patio doors are that they provide a 66% clear opening as opposed to the 50% opening affording with twin track sliding doors. the downside but having more panels is that it ultimately means more visible frame but with sightlines as slim as only 20mm this doesn’t really become an issue.
The upper floor XP Glide doors act as a full height window sat under striking timber beams that lead out onto a balcony area. The ground floor doors form the glass backdrop to a snug area, the perfect intimate space to enjoy an afternoon read or an evening with friends.
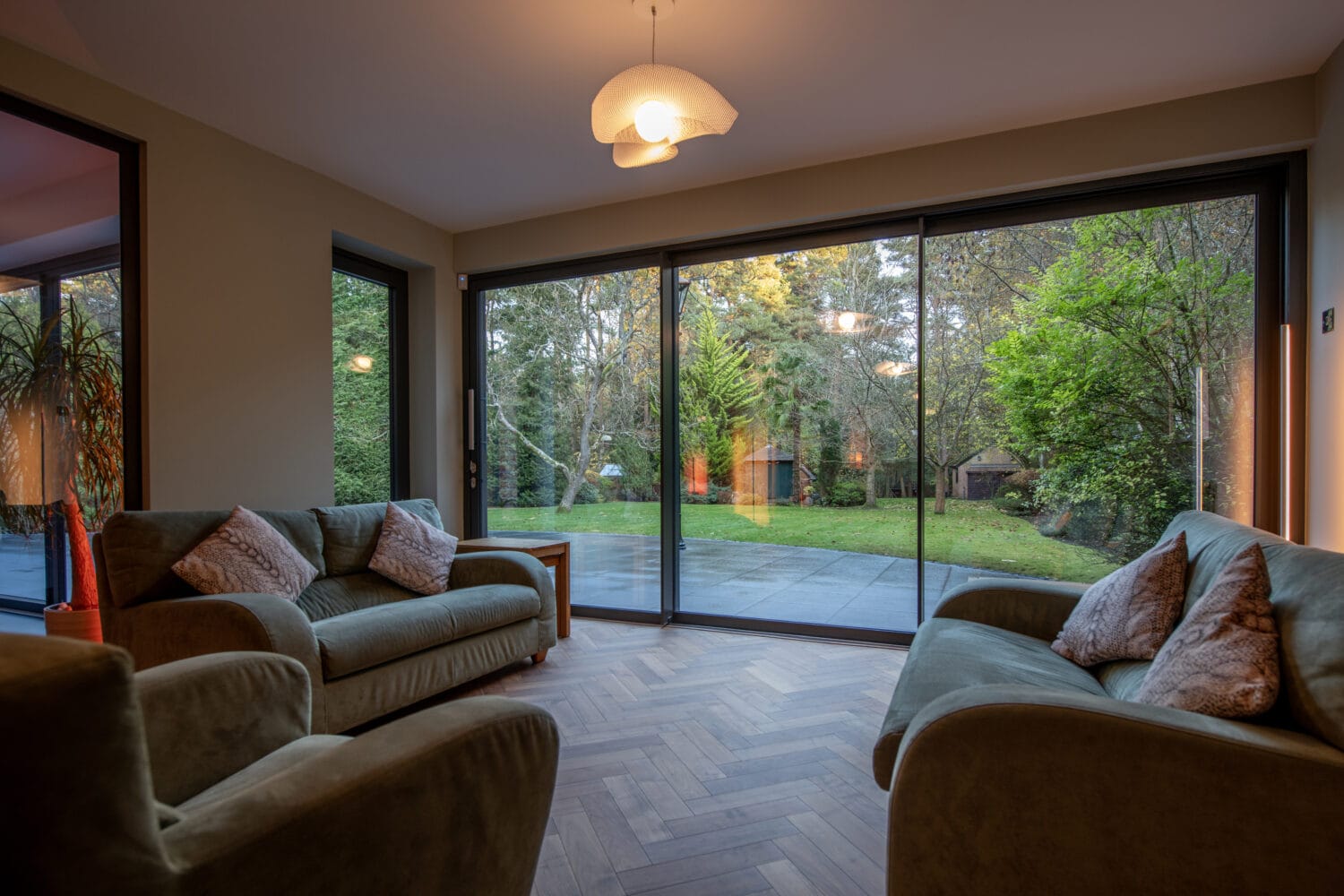
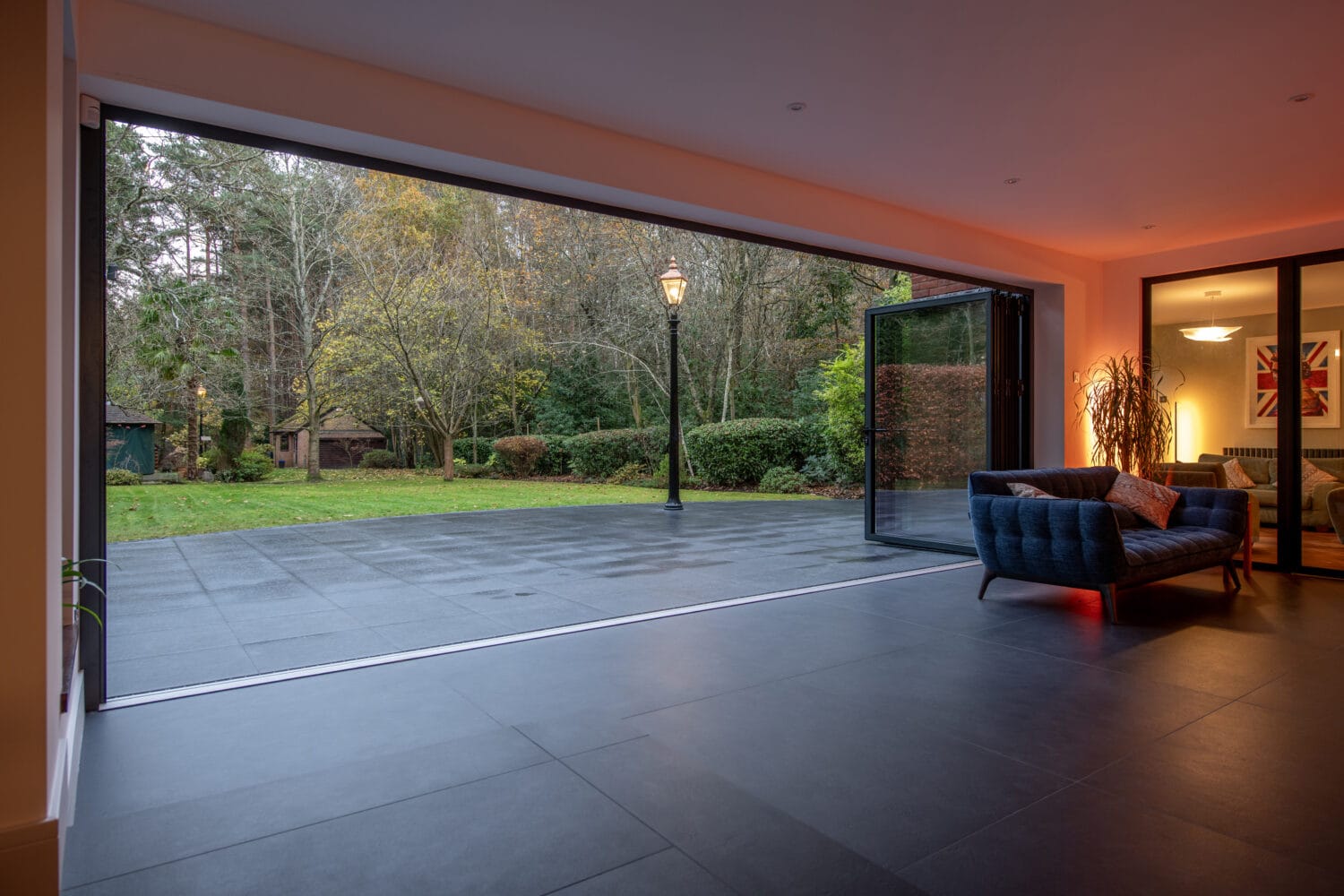
XP View bi-folding doors
A huge set of our bi-fold doors form the central glass façade, a 6.5metre span split into just five folding panels. The odd number of panels ensures that the bi-fold contains an everyday traffic door for quick in and out access, plus when the weather allows all five panels can fold to one side to completely open the house out onto the new patio.
The bespoke nature of our products has allowed for a completely flush level, which creates the infinity affect when the doors are open with floor seamlessly flowing from inside to out. When the door is closed you see the slim 90mm sightlines and 1300mm wide glass panels. It was while visiting our Weybridge showroom that the homeowners decided to use our XP View bi-folding door instead of a sliding door and when you see the finished installation it’s hard to argue with that well informed decision.
PRODUCTS USED
Detailed below are the specific products installed throughout this home, including the bespoke size and RAL colour.
Discover these products
Tilt & Turn WindowsXP ViewXP GlideDouble Sliding Patio DoorsTRIPLE-TRACK SLIDING PATIO DOORSThe Finished Results
The homeowners are absolutely thrilled with their completed project. The interior space is now distinctly contemporary with our modern looking products forming a great contrast to the traditional features within the home such as the oak beams in the bedroom & balcony area. The tall glass doors elevate the ground floor space and the internal doors supplied by a third party keep the two rooms separated but connected in what is now a unique and open plan setting.
The new curved patio area and traditional outdoor lamp maintain the homes traditional characteristics, but our products bring the modern benefits of seamlessly connecting the indoor and outdoor space. Our products have changed how the home is used, the spaces have become more flexible, the interiors have become much lighter, and the house is now much larger as the interior space and now be expanded into the exterior space, which was the initial motivation for the homeowners to take on this project in the first place.
See for yourselves
To learn how we can transform the way you use your home visit any of our showrooms.
Alternatively check out more of our completed case studies, we’ve handpicked some of our favourites below.
