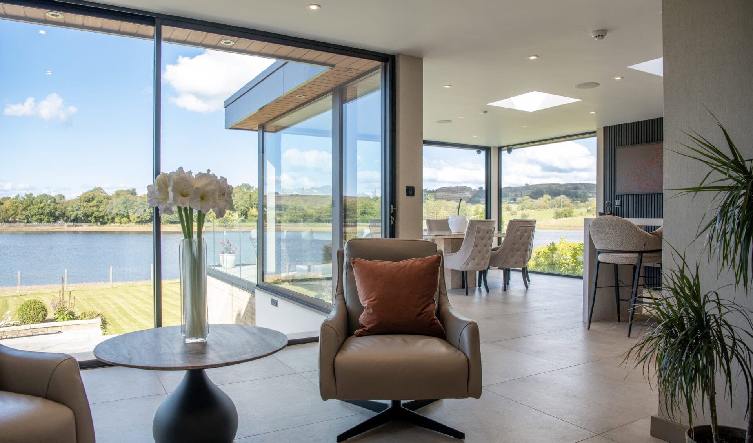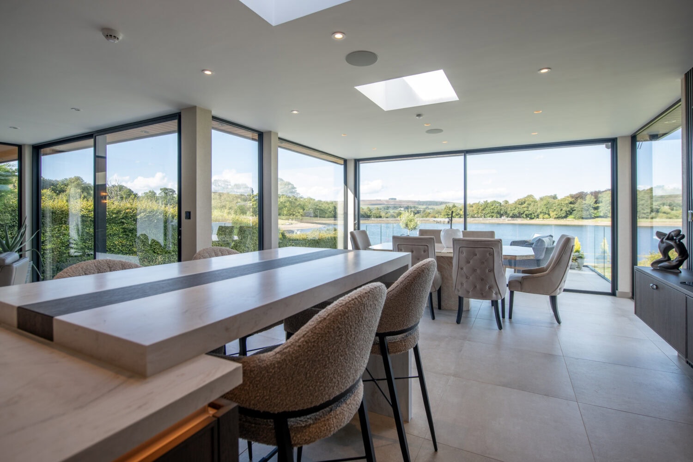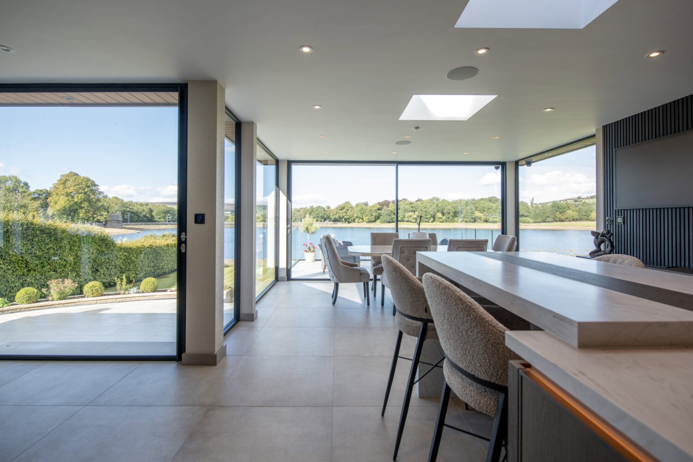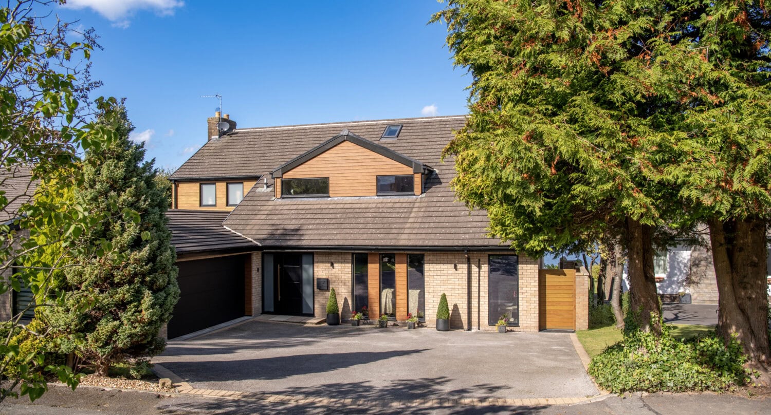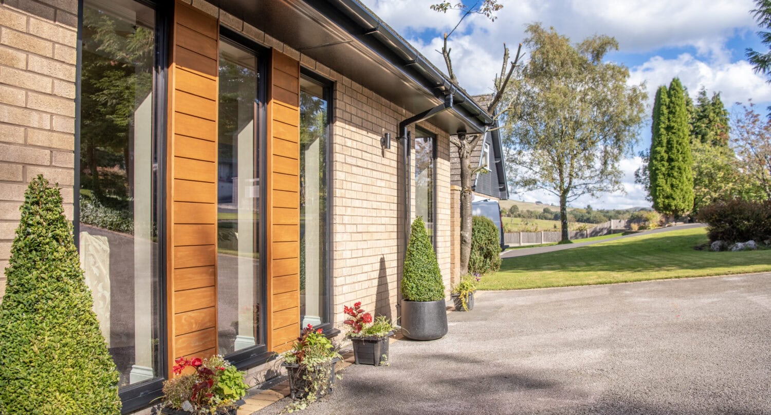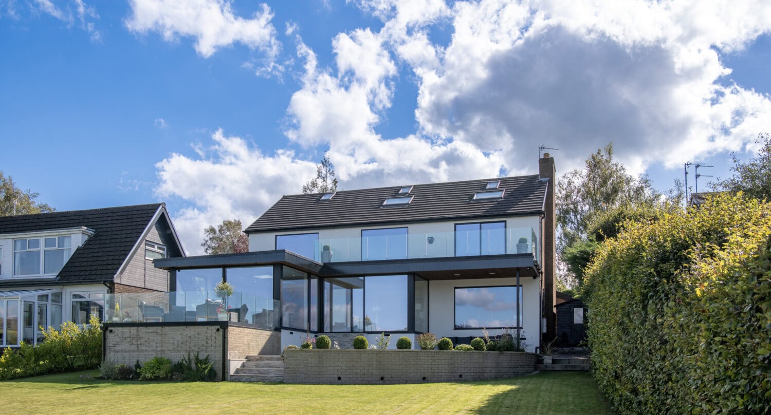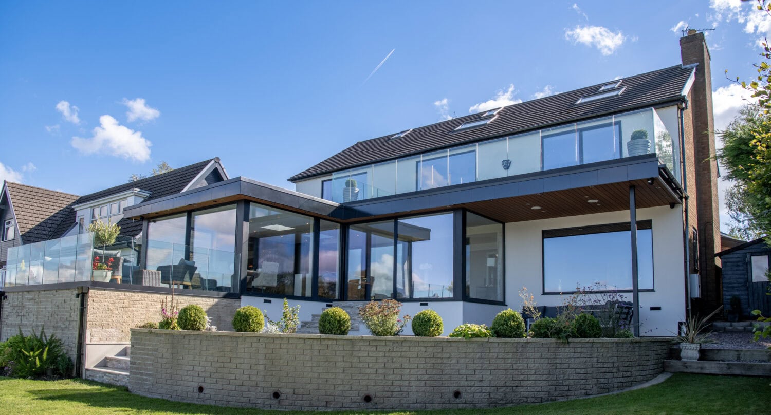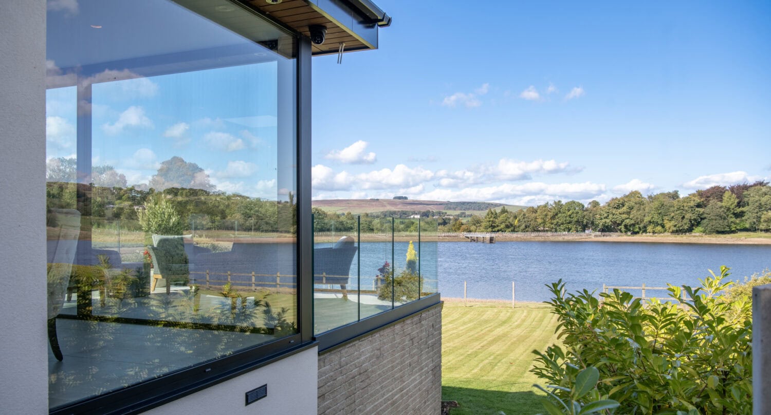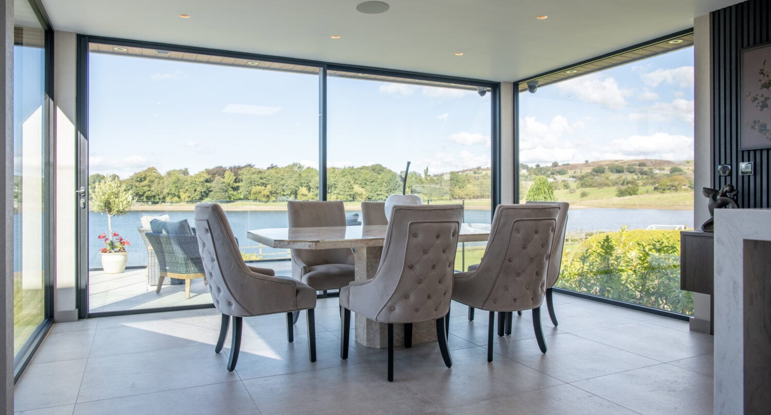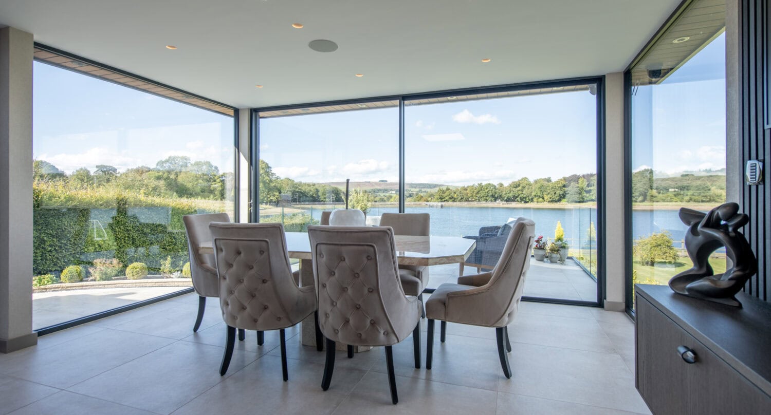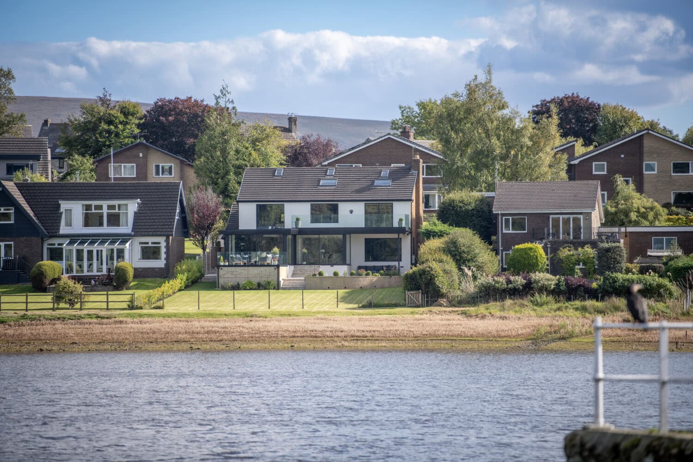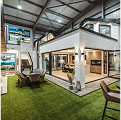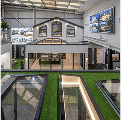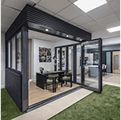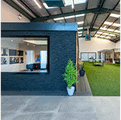Background
These homeowners in Lancashire wanted to completely revamp their 17th century house and they didn’t need to look hard for a glazing supplier. Their son completed his own project three years previously and they were very impressed with the quality of our products, which coupled with his glowing recommendations on the quality of our service meant they had architects plans drawn up with a clear intention of using Express for their required glazing.
The plans entailed modernising the home throughout and replacing all the windows, plus ripping down an existing timber framed conservatory to be replaced by a flat roof extension that would form a balcony whilst making the most of the Northwest reservoir views.
What we delivered
We worked alongside the architect and contractors to manufacture and install large format glazing and skylights throughout the property. The tight build schedule meant that we agreed the sizes to manufacture some of the products before the openings were constructed but such was the skill of the contractors on site that this less than ideal way of working caused no issues at all, resulting in less inconvenience to the homeowners while the build was taking place.
Slim sightline sliding doors
The rear elevation benefits from stunning views across the reservoir so sliding doors were the obvious product solution. Our XP Glide sliding doors boast a sightline of just 20mm so were the perfect product to sit across the back of the house in two four metre spans made up predominantly of glass.
One set leads onto a raised patio area that flows seamlessly thanks to the same floor level on the inside and out, while the second set of doors opens directly onto tiled steps leading down onto a larger, walled in patio area, which sits beneath the house floor level but above the lawned garden.
Flat skylights
The flat roof extension is wonderfully designed and adds another unique aspect to this property. On the first floor it is a balcony that can be accessed by the master bedroom and below it is a canopy to provide shelter to the outdoor seating area.
The largest footprint of the area however sits above the new dining space, which although walled with glass contains a flat skylight to ensure that the space feels light and open. A second skylight is positioned closer to the house and directly above the kitchen breakfast bar. The two well placed skylights are fundamental to the design of the open plan kitchen and dining area and it’s no coincidence that they sit directly above the sociable part of the kitchen where breakfasts and family meals can be enjoyed looking up at the sky as well out across the water.
Panoramic Picture Windows
There are no less than fifteen fixed picture windows installed throughout this property, but it is without question the rear Northwest elevation where the benefits are really seen.
The returns from both sliding doors are made up of fixed windows, plus an additional panoramic window within the living area and two upper floor picture windows ensures that the rear elevation is dominated by glass. It is internally though where the benefits are truly felt. The new open plan extension is flooded with natural light, and the views are framed beautifully. The decision to create small, plastered reveals between the windows has worked wonderfully, it ensures that the space feels soft and not clinical while adding a great looking design feature between the various windows.
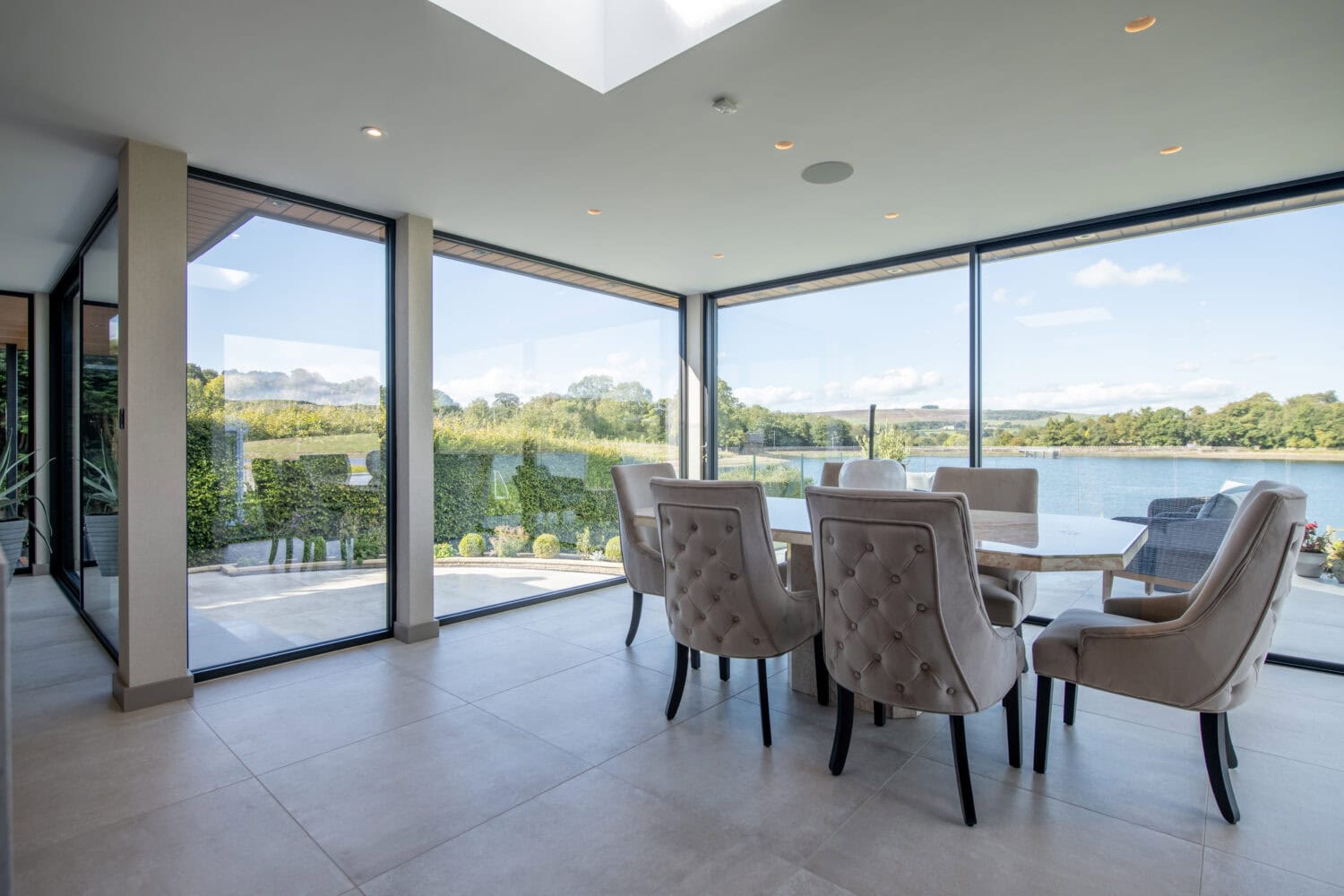
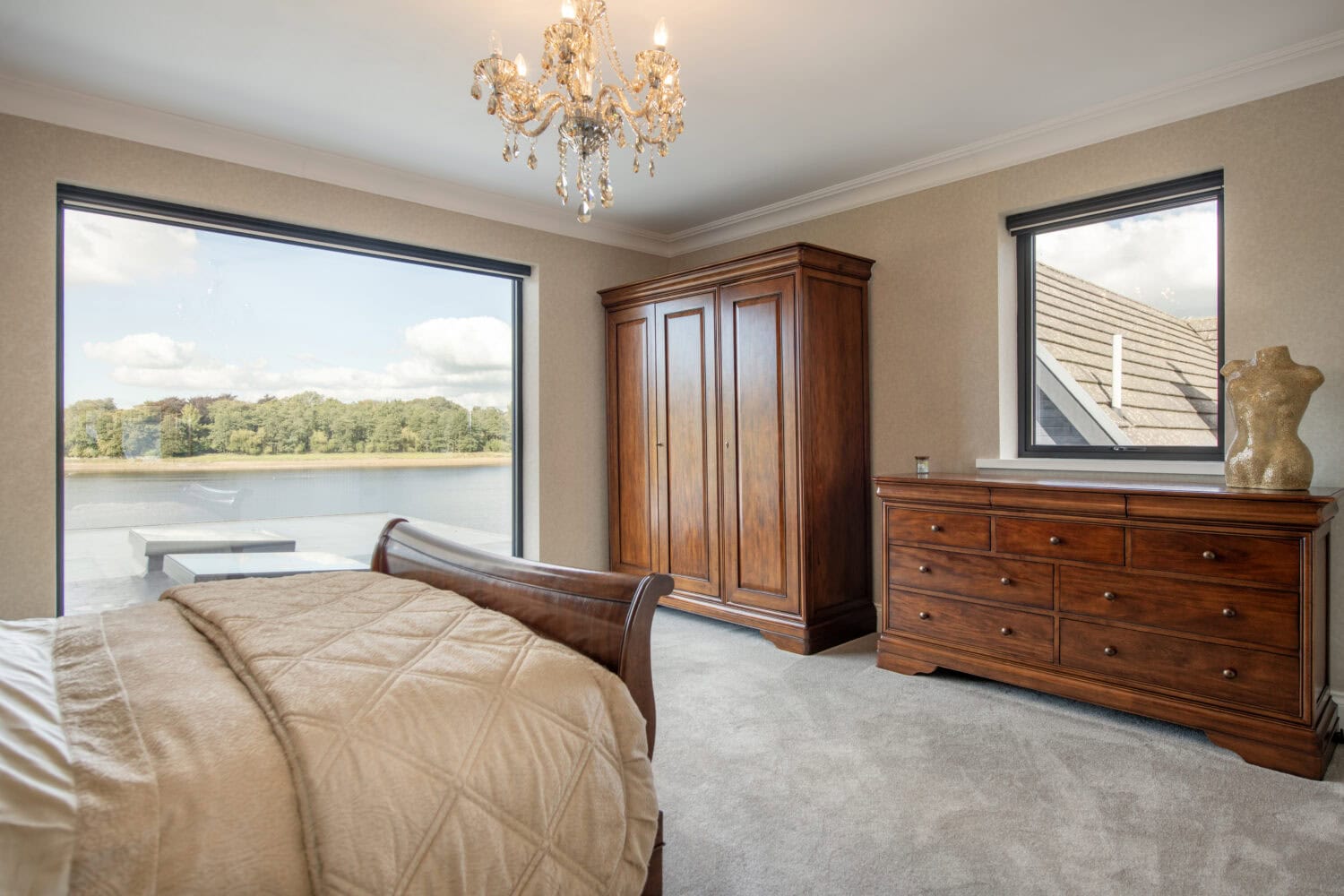
Flush sash casement windows
The minimalist design of the fixed windows is perfect for this modern property but the need to open some of the windows was equally important, so our scenic window range was perfect to do just that without compromising the distinctive aesthetic of the home. Various casement windows have been installed throughout the home, but the top hung, and side hung opening sashes sit completely flush against the outer frame, and the sightlines are so slim that without looking closely it’s hard to distinguish which windows open and which don’t.
The benefit to the homeowners is that they have secure and thermally efficient windows that look beautiful from both the inside and outside of the home. Casement windows that don’t compromise on aesthetics so whatever room they’re in; they can enjoy the enviable location of their home and enjoy the stunning waterside views.
Products Used
The RAL colour used throughout this project is 9005 Jet Black in a fine textured finish.
The many sizes and additional specifications of the products used throughout are detailed below.
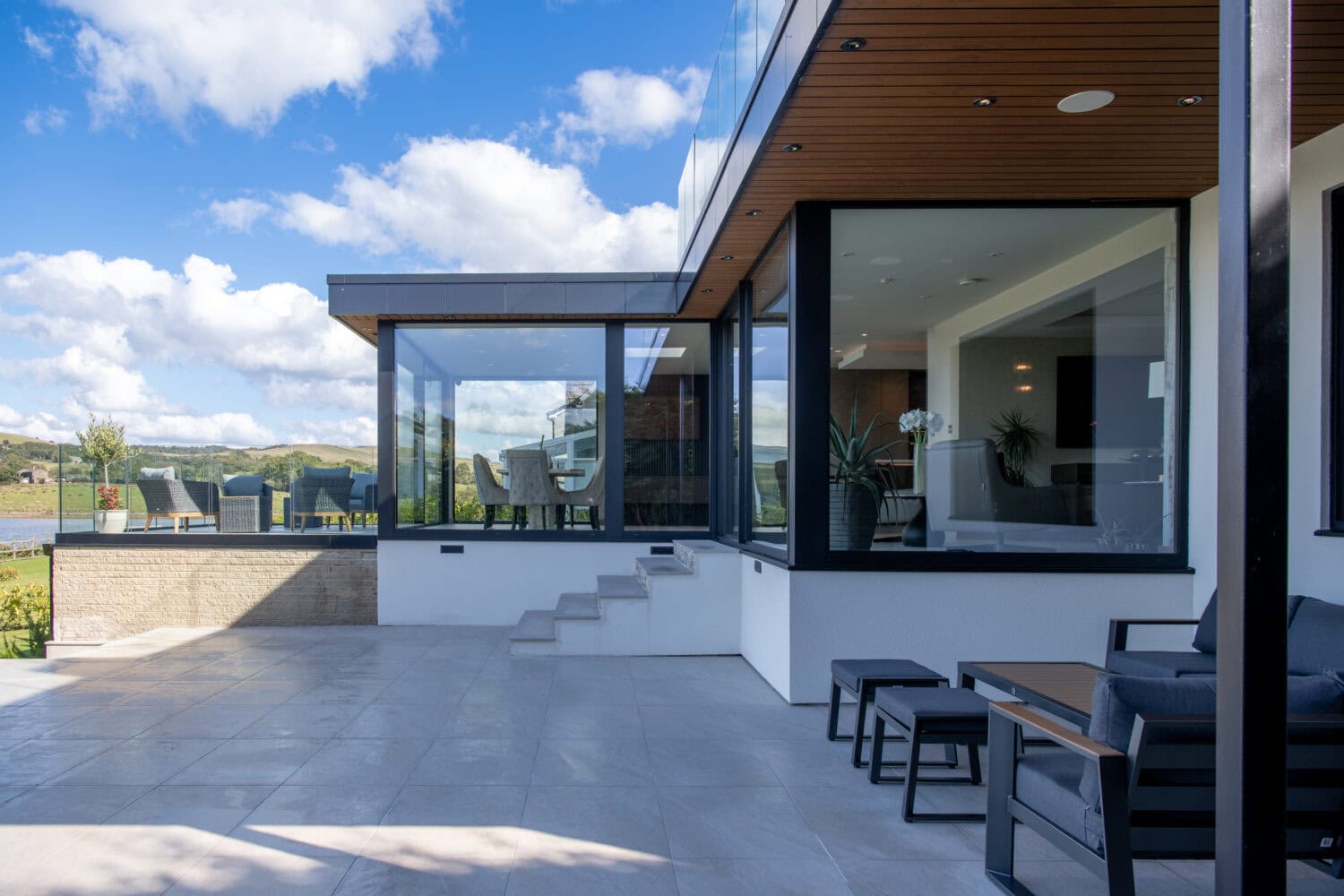
A True House Mullet
You’re probably familiar with the term ‘mullet’ when talking about hair but the term house mullet exists as well, and this property is a great example of that. The term house mullet refers to a property where the front elevation looks completely different to the rear elevation. The front elevation of this property looks like a modern and well presented home, with the mix of brickwork, cladding and black aluminium windows giving a subtle hint to the impressive interiors that await inside.
The rear elevation however is a stark contrast to the front, a modern rendered elevation dominated full by height glass doors and windows. The outward appearance of the home is impressive, but it is once inside you can feel the benefits of the superb design and how our products have allowed the homeowners to make the most of their far reaching views.
The newly extended open kitchen, living and dining area is nothing short of stunning. Panoramic glass walls at various angles ensures that space feel light and bright while allowing the water and woodland to form the natural backdrop to the space.
This theme is continued throughout the house, from a cosy TV room benefiting from a huge picture window, to the opulent master bedroom with full height sliding doors leading onto a balcony and even a dressing room with a perfectly framed outward view.
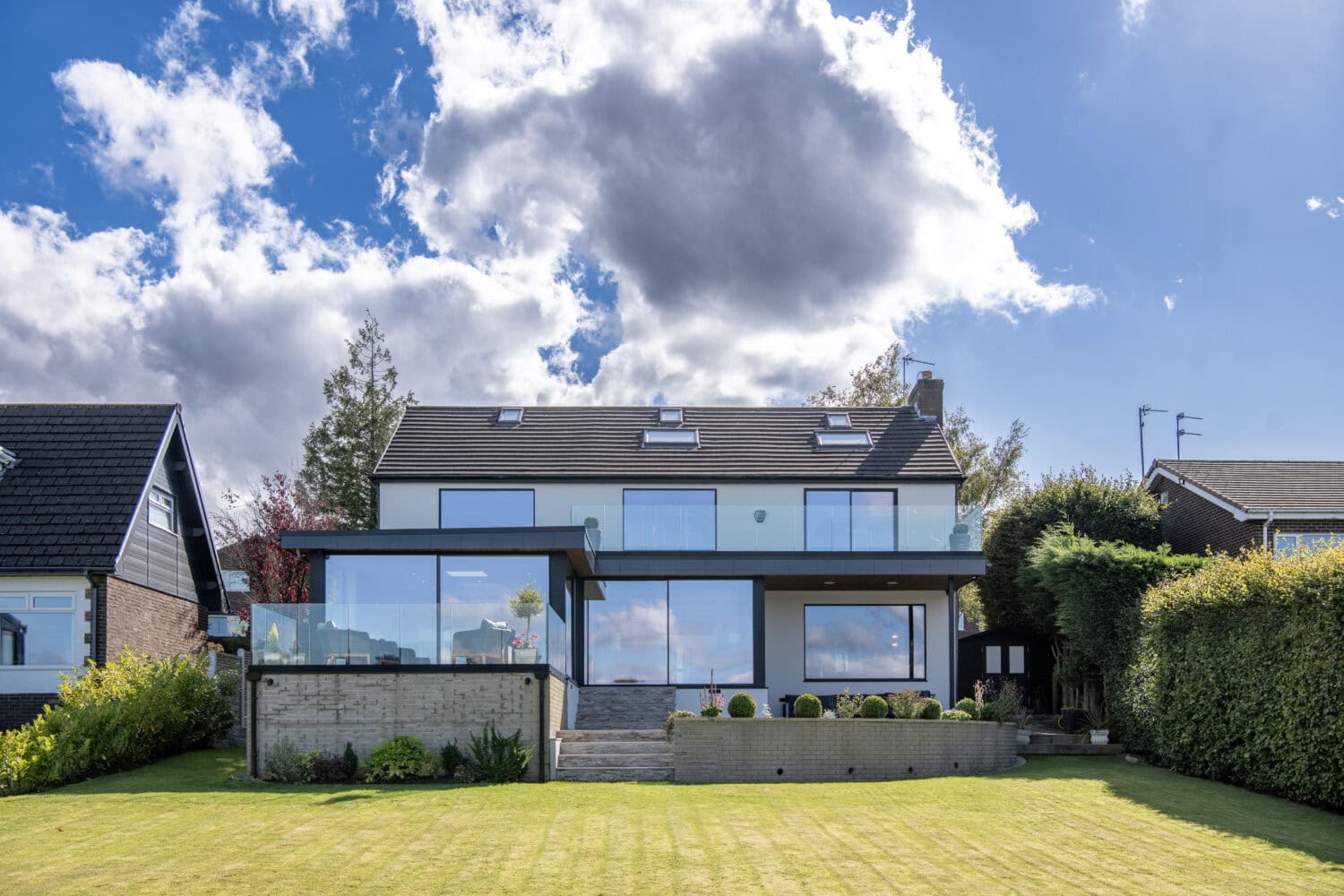
A home designed around the view
The connection between home & outward views is clear, but good design doesn’t just focus on aesthetics, the requirement for inside, outside living has been reinforced throughout & achieved across various levels on the rear elevation.
The patio area that leads out from the dining area and down from the main house looks like something from a five-star hotel and when combined with the upper floor balcony area it feels like the homeowners have built their own luxury spa retreat. The exterior design feels just as important to the home as the interior design and utilising our products throughout has allowed the creation of a beautiful bridge between the two. The whole space flows from inside to out, each room has maximum outward views with an abundance of natural light and the whole indoor and outdoor space feels zoned but open, with flexible and light filled spaces at all angles.
This properties proximity to this large Lancashire reservoir has guaranteed stunning outward views but the quality of the design & build has ensured that those views feel very much like a focal point of the house. A project that perhaps began with an envious visit to their sons home has now come full circle, and we’re certain that every friend and family member that is fortunate to visit and spend time in this house will agree that it is a superbly designed home that is just as beautiful as its views and natural surroundings.
Visit our showrooms to create your own house mullet
It’s not uncommon for our projects to have a traditional appearance in keeping with the rest of the street or to comply with planning constraints and those same constraints are often much looser on the rear elevation allowing for more modern and often more ambitious designs.
Fortunately we have such a broad and bespoke product range that we can supply all the glazing products for traditional and modern homes alike, or as was the case with this project, more traditional looking products for the front of the home, and large format, modern glazed products for the expansive rear elevation.
The best way to explore the full potential of our product range is to see for yourself at one of our stunning showrooms, or you can download a brochure or view more of our completed projects for more ideas and inspiration.
Real projects, stunning results
creating beautiful homes since 2007
We’re incredibly proud of our extensive portfolio of completed case studies and we’ve even handpicked some of our favourites below. We never use CGI or supplied images so every project that you explore or every product that you check out is manufactured by ourselves in our world class 200,000 square foot facility, available nationwide and can be viewed first hand in our showrooms.
More of our completed work
Here’s a selection of handpicked Express projects that you might be interested in.
