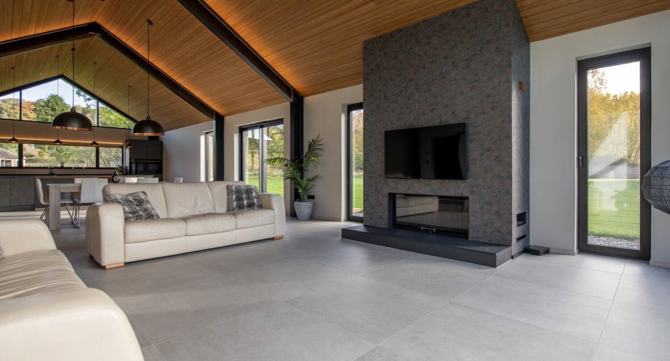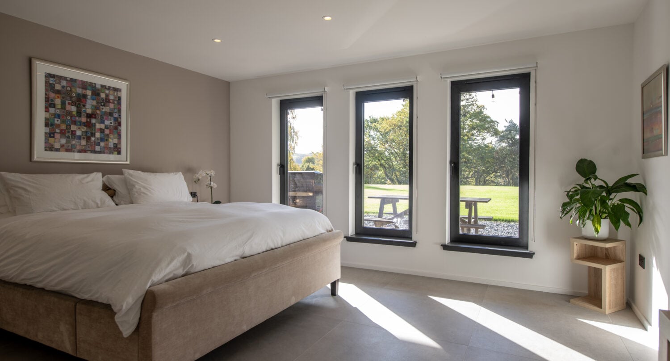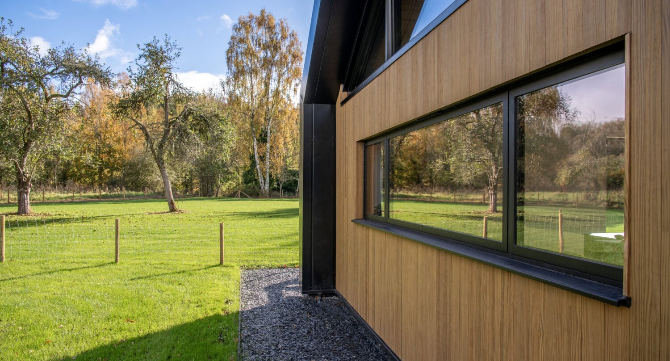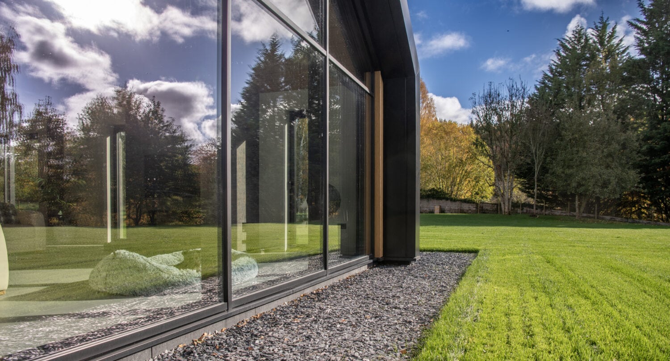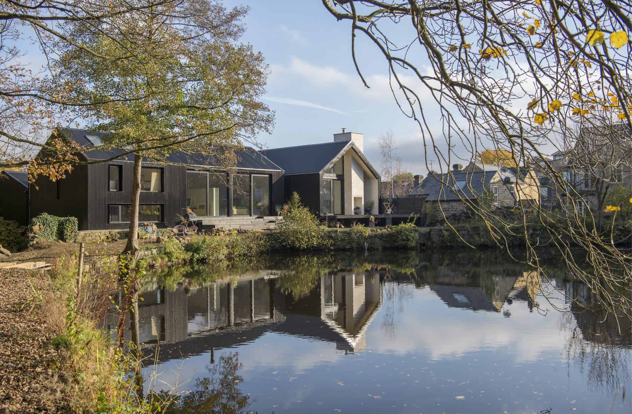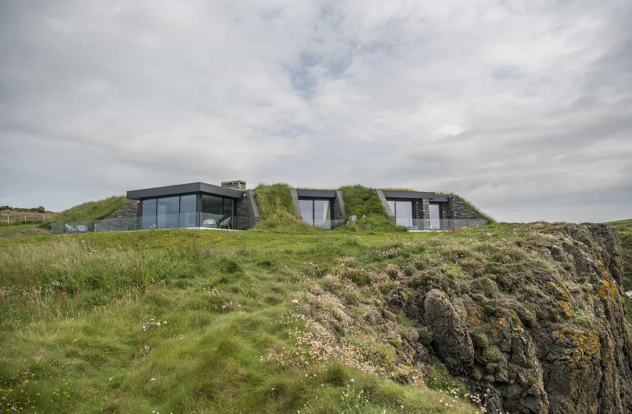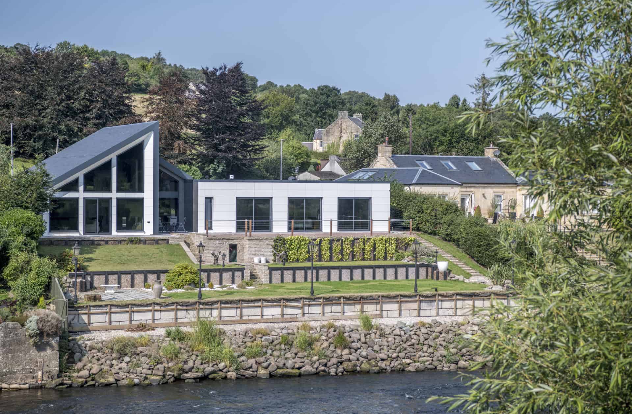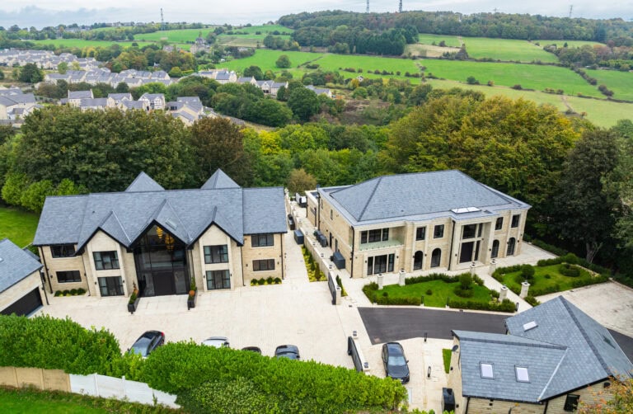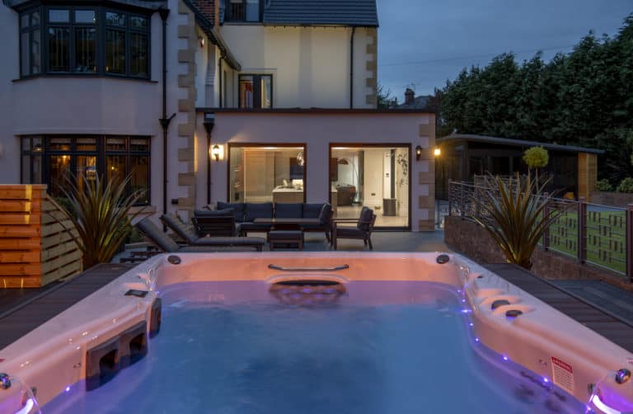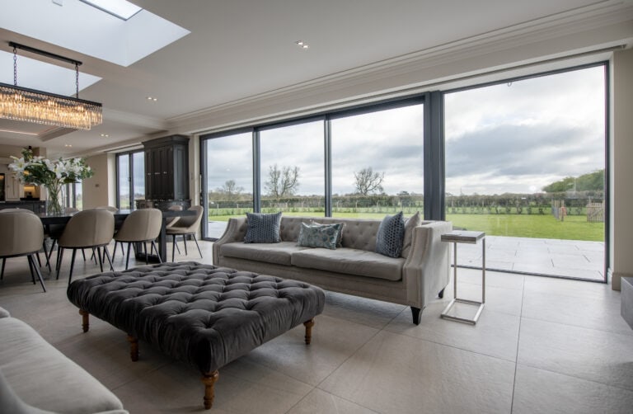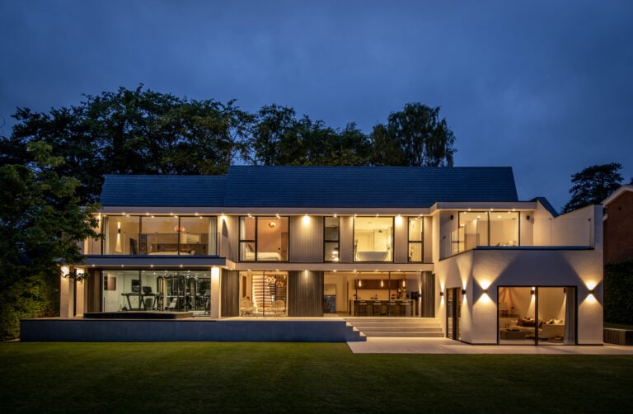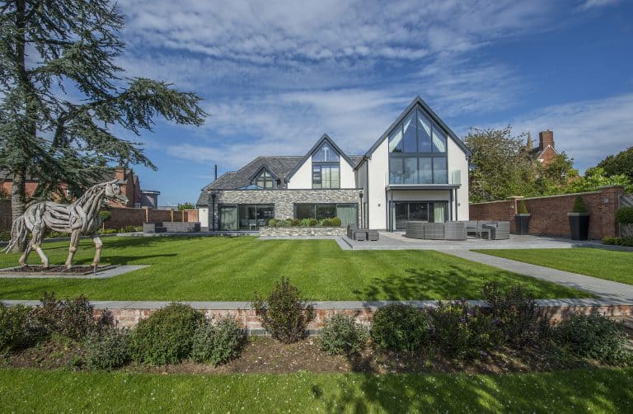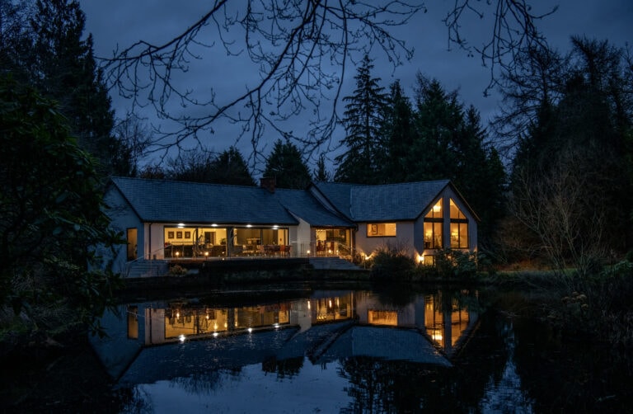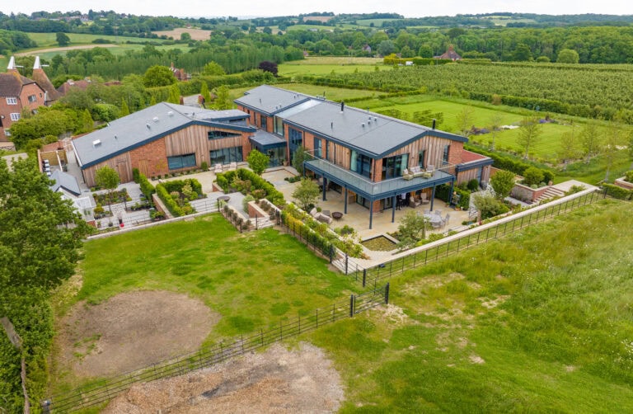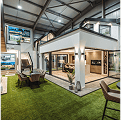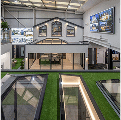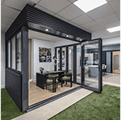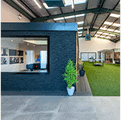Orchard Farm, Crossford
Background
The owners of this property purchased one of the available plots on this old farm to convert and connect two of the barns into one Grand Designs style new home. An architect was commissioned to design a unique home and while awaiting approval from their planning application, the homeowners began looking for a supplier who could bespoke manufacture and install all the doors, windows and specialist curtain walling.
They didn’t need to travel far to find our extensive Glasgow showroom where they could view all the products that would eventually play a pivotal role in the design and function of their new home. Our team liaised with the architect, homeowners and contractors on site and moved quickly to provide all the information and technical specifications required as the SIPS build progressed quickly. We surveyed the specialist items such as the shaped curtain walling and because the house construction was on such a tight deadline, we agreed the sizes for some of the doors and windows to reduce our turnaround times. Agreeing the sizes of the bespoke products is something that can only be done with skilled trades on site and as showcased from the photos of this completed property, every single trade involved in this project completed their work to the highest of industry standards.
What we delivered
The team in our Glasgow showroom were able to talk through the features and benefits of our various products and provided valuable information as our bespoke products were integrated into this homes design.
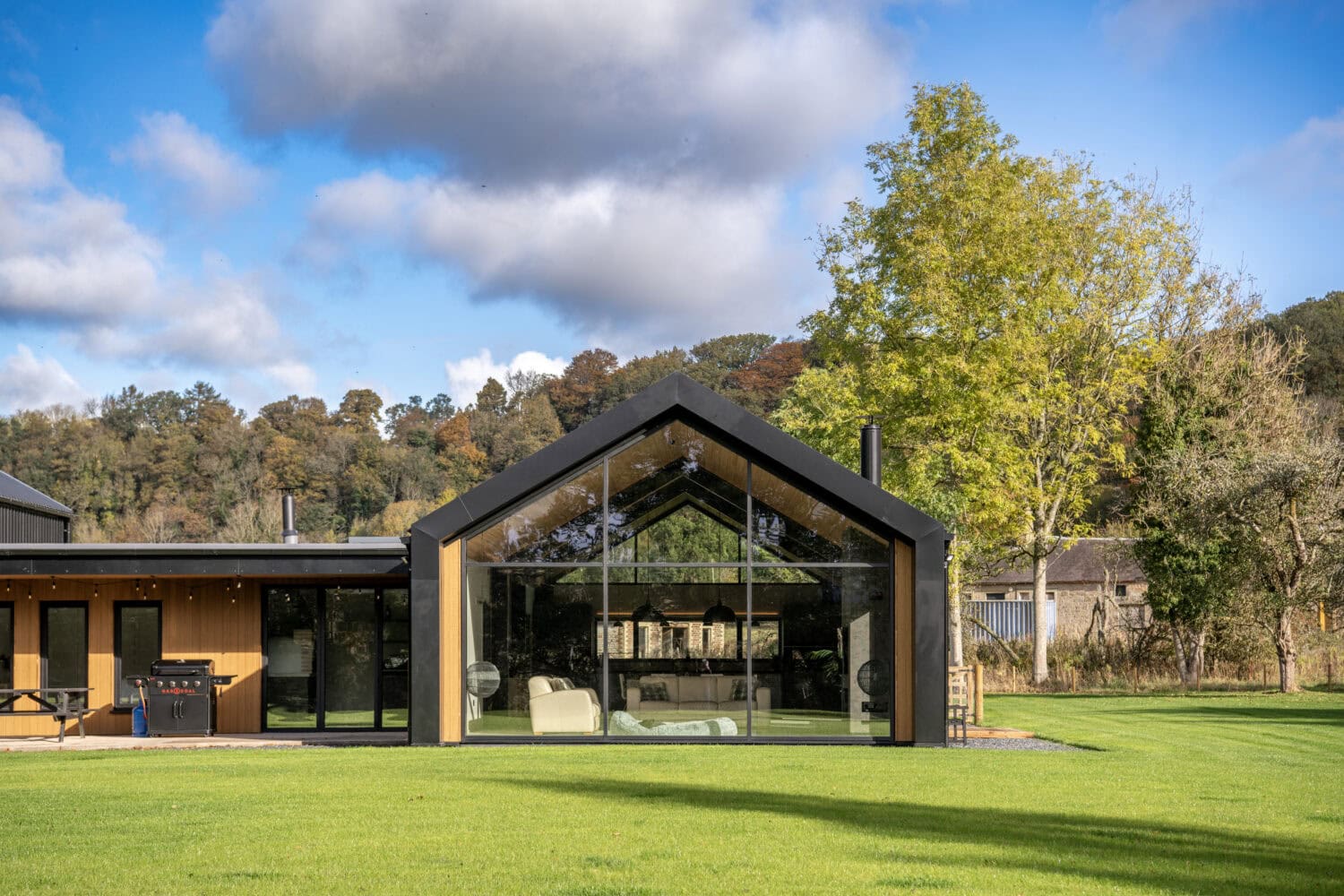
Feature curtain walling
One of the most dominant features from both the inside and outside of the home is the huge-shaped curtain wall screen that sits at the floor level and runs all the way up to the ridge of the roof. This huge wall of glass provides almost 30 square metres of panoramic glazing, giving the property a distinctive and modern edge, whilst also ensuring that the open plan living and dining area is bathed in natural light and the other parts of the house benefits from the angled light that this huge window creates.
Externally the steel beams that connect the curtain wall screens to the building have timber batons fixed to their face, allowing the cladding to cloak all the structural steels to provide the modern and minimalist look to the exterior of this home.
Shaped feature window
The shaped curtain wall screen is mirrored on the opposite side of the house, providing another example of innovative architectural design creating a clear look through from one side of the house to another.
The second screen has been cleverly incorporated into the kitchen bank. The top of the screen is sat directly under the roof ridge, while the base of the screen is sat on a large timber beam. Directly underneath the bank is a wide casement window, lining through beautifully with the shaped window above and between the kitchen appliances.
A stunning open plan kitchen with our panoramic windows is very much fundamental to the design.
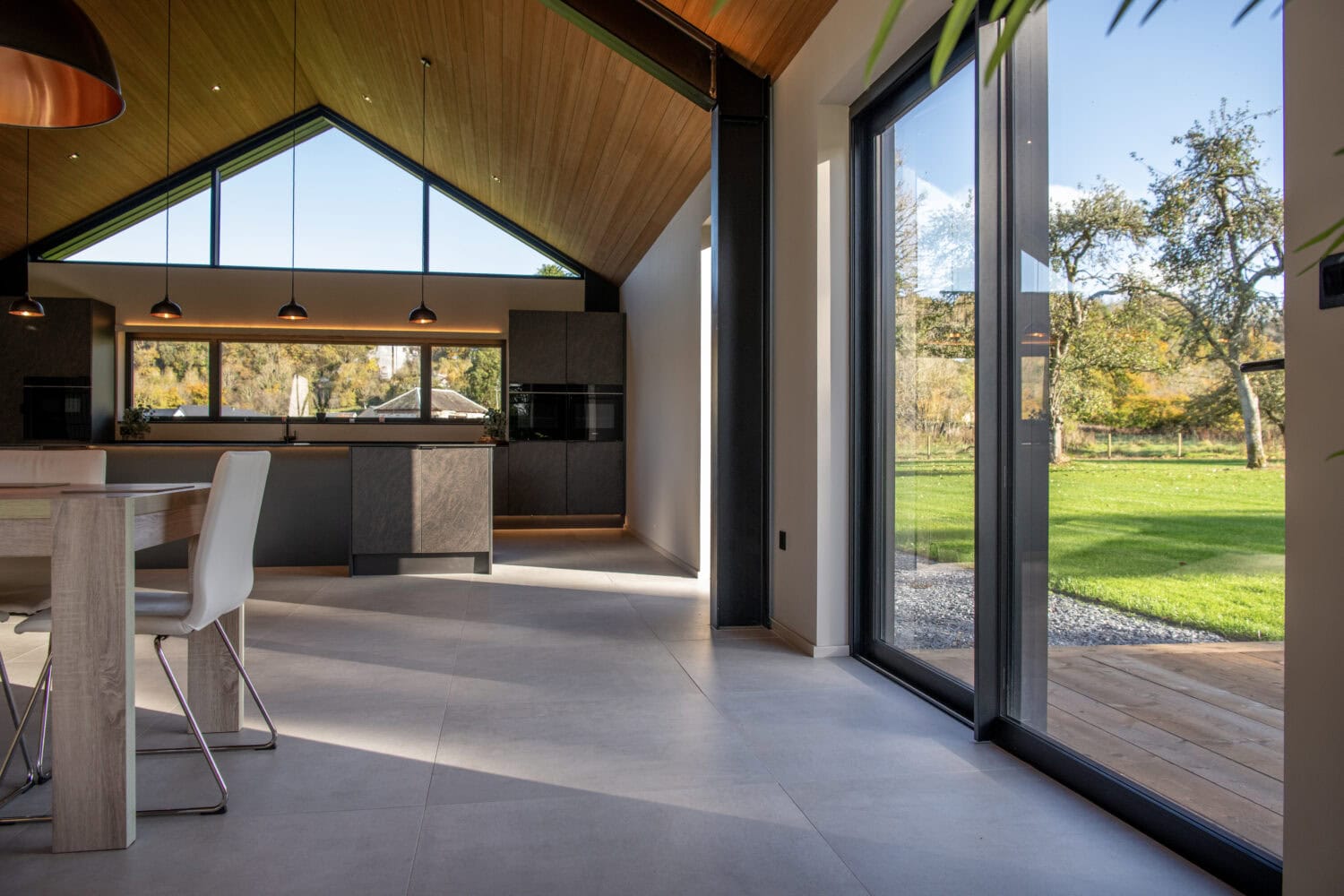
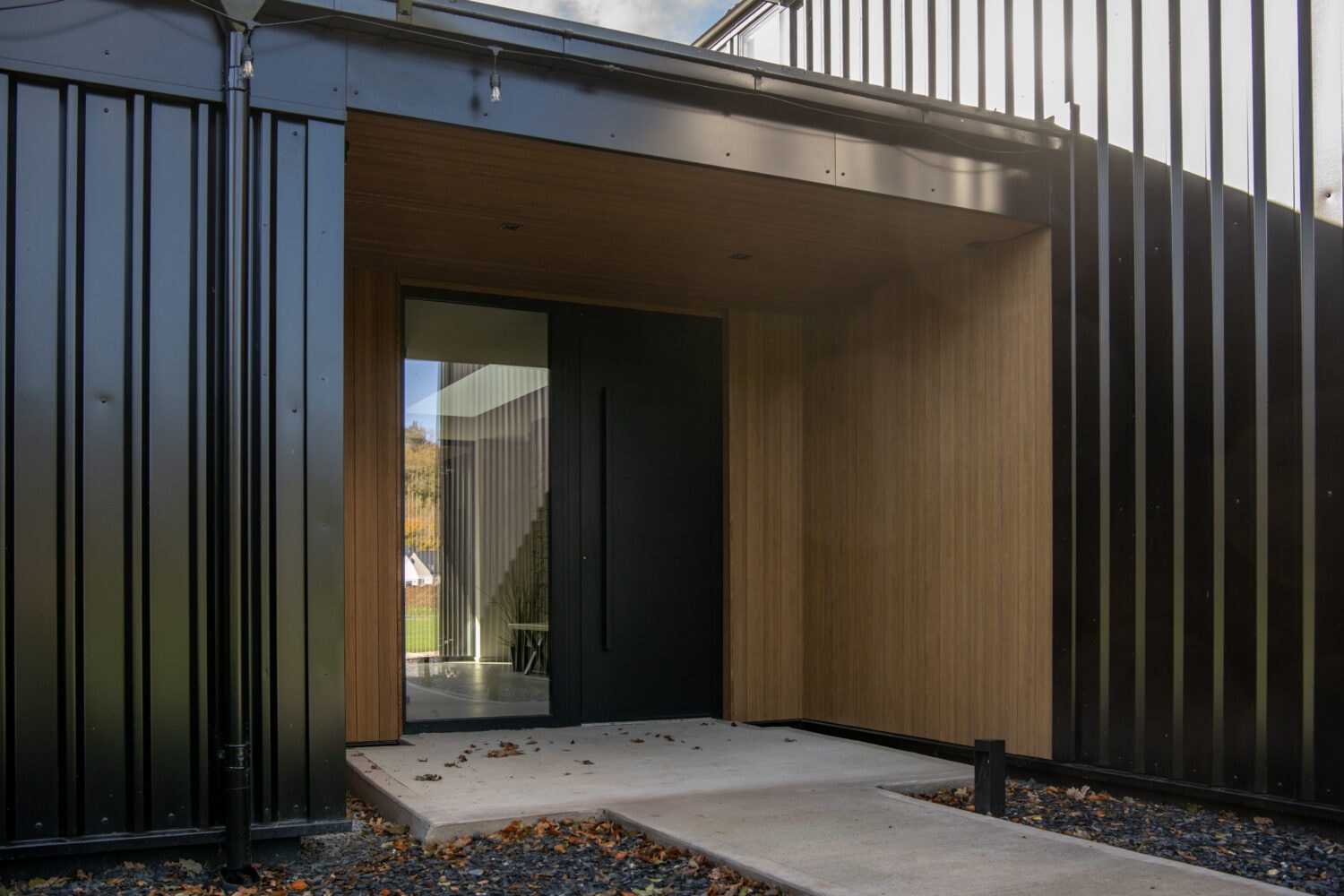
Aluminium entrance door
The entrance to the home is in keeping with the rest of the property, subtle yet bold and distinctive. The side light is clear glazed in keeping with the full height windows providing light through the various elevations within the property. Our solid entrance door in the Premium Liseo design boasts subtle indents on the external face and a matching black steel bar handle.
Internally the hinges are concealed, creating a clean slab door in a contemporary black finish, softened by the adjacent glass sidelight and rooflight above.
Tilt and turn windows
Tilt and turn windows are perfect for modern homes like this. The mechanism ensures that these types of windows can go wider and taller than traditional casement windows. Our tilt and turn windows boast slim sightlines and fantastic thermal and security performance.
They can be tilted in for ventilation or swung inwards to open fully, ideal for bedrooms, kitchens and bathrooms, and are the perfect way to create large format windows, with maximum glass and minimal profiles.
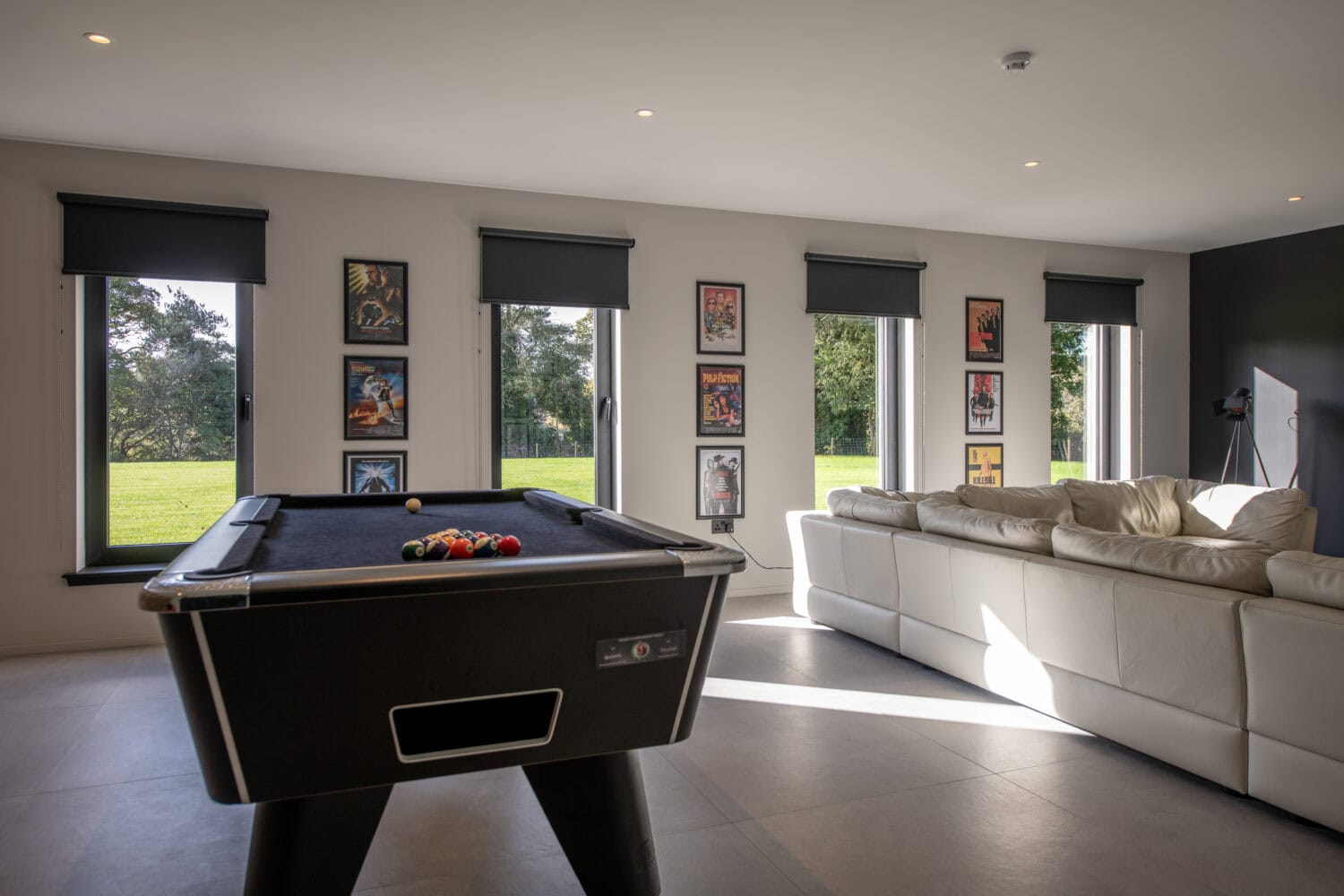
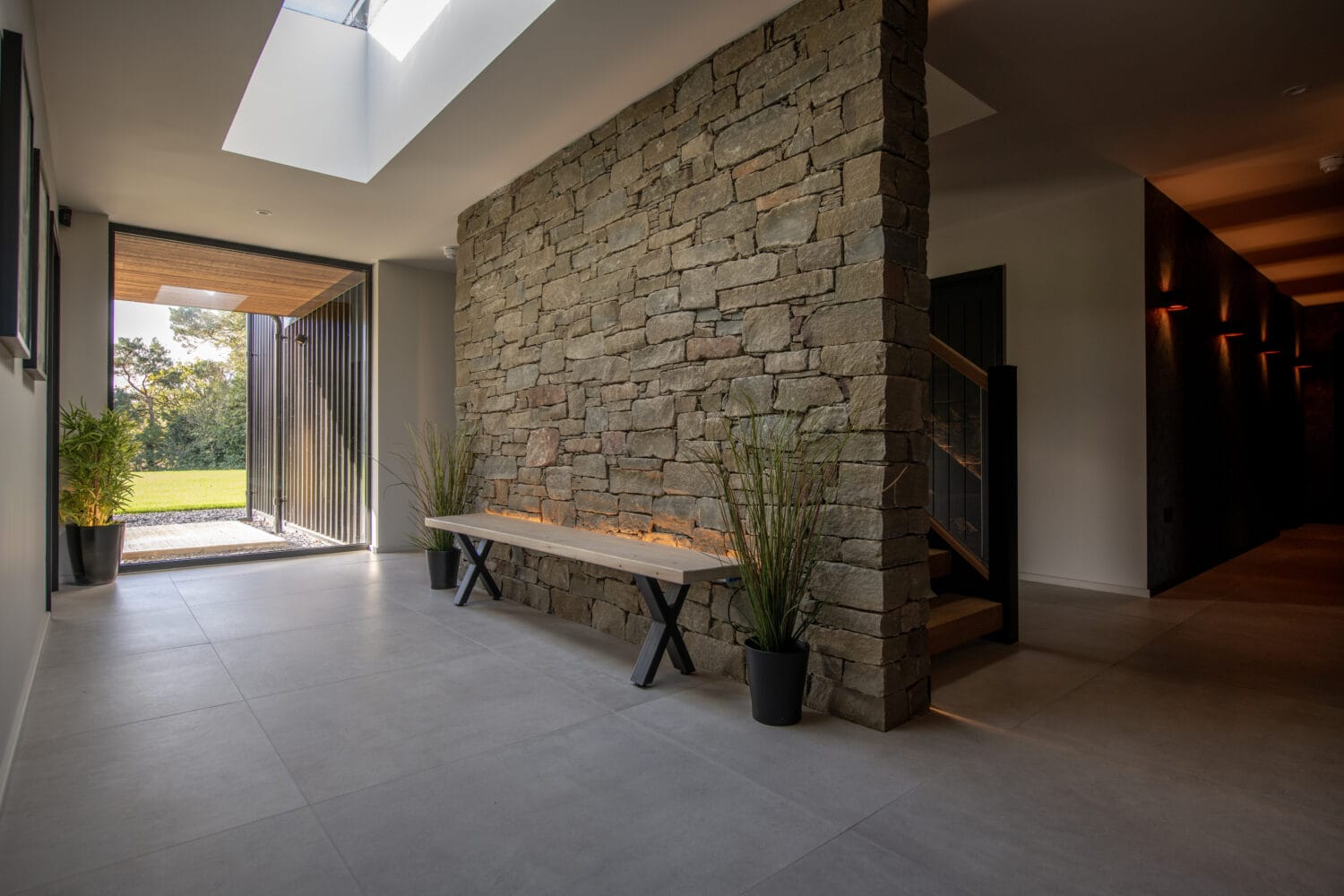
Flat Rooflights
Flat rooflights have been installed within the entrance to the home, the master bathroom and along one of the long hallways. This unique home is essentially two buildings that have been bridged together and that bridge contains a lot of flat roof space, which provided another opportunity to pour more light into the interior space.
Our rooflights are perfect for the cutting-edge design of this home with no visible profiles internally, just frameless roof windows that bring the sky into view when looking up, with both natural light and starlight beautifully coming down into the property throughout the day and night.
Bi-fold and sliding doors
We have also installed a three-panel bi-folding door and a two-panel sliding door into the home. Floor to ceiling glass doors that allow quick and easy access to the outside farmland and the perfect complement to our beautiful windows and rooflights that have been installed throughout.
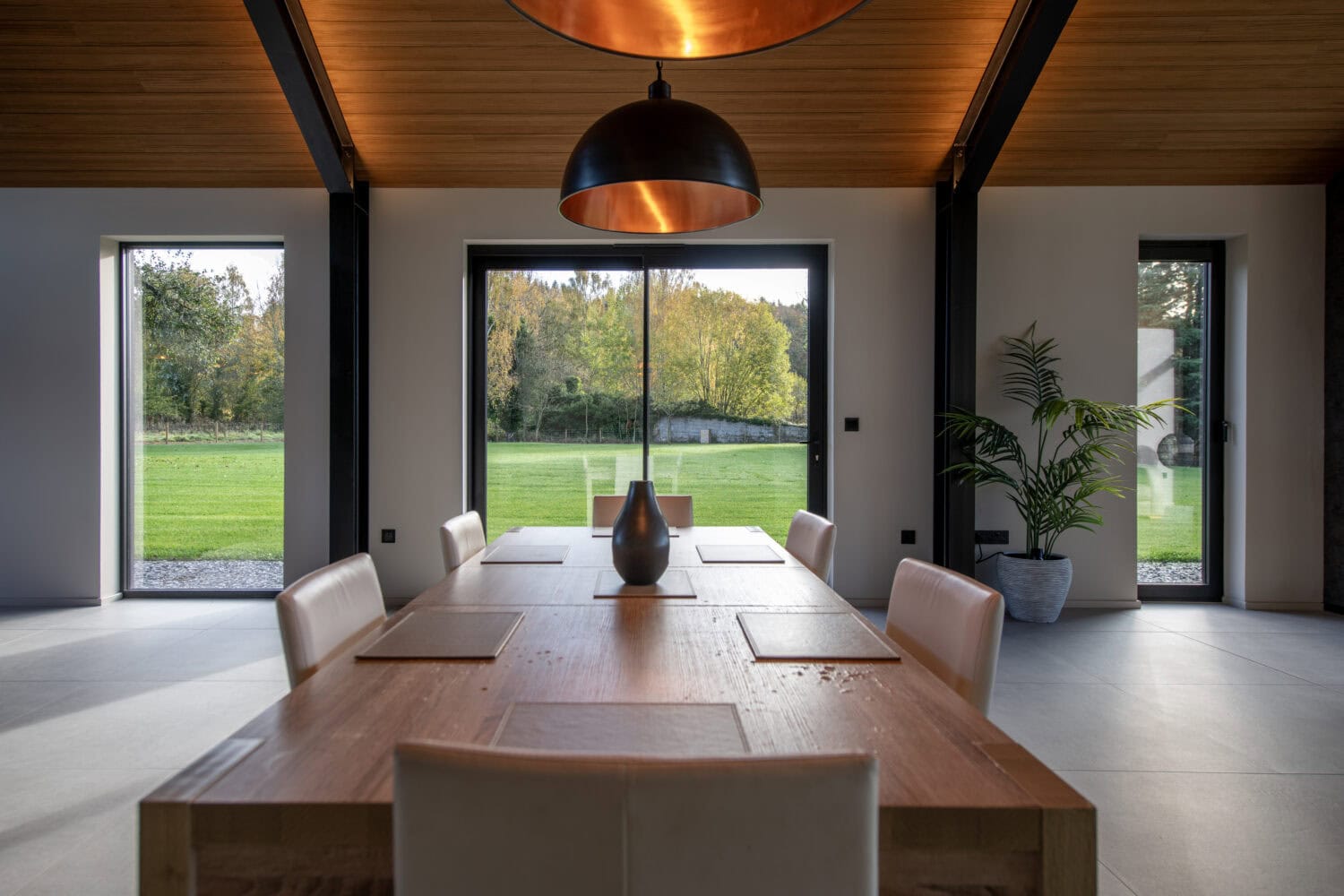
Products Used
The RAL colour used throughout is RAL 9005 Jet Black in a fine textured finish. The sizes and specifications of the products used throughout is detailed below:
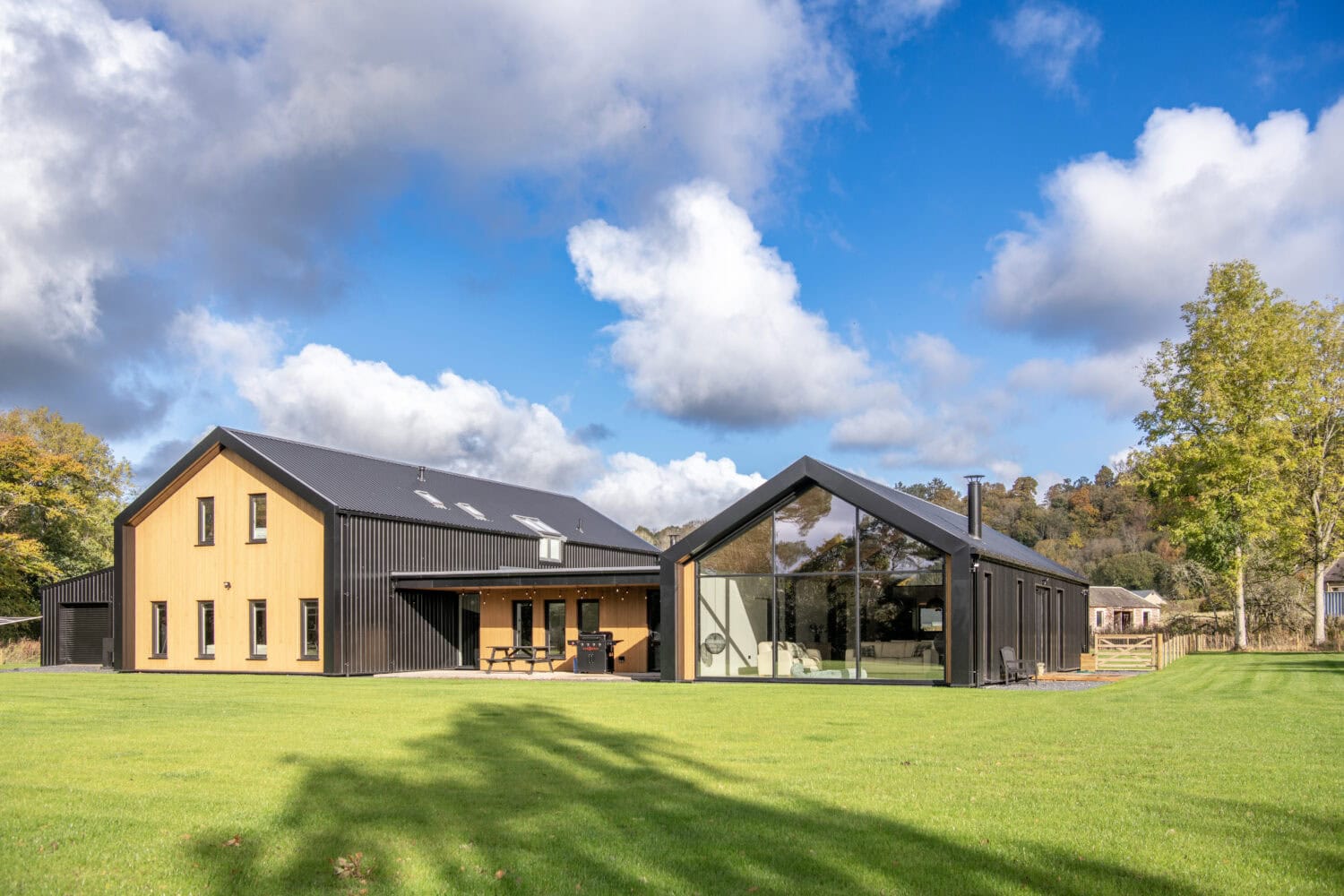
Industrial Exteriors
The finished results of this property are extremely impressive, especially considering the home was built, furnished and finished in around twelve months. The home is completely unique, the minimalist design has worked wonderfully well with only three materials visible on buildings exterior, timber cladding, corrugated steel cladding and slim aluminium profile doors and windows.
The steel cladding has given the home a strong and industrial appearance, and for the homeowners it is now an urban oasis within the central belt of Scotland.
Unique Interiors
Internally the home is arguably even more unique, huge steel beams softened by the vaulted timber ceilings give a grand feel to the huge kitchen, dining and living space. The mirrored glass screens share the same angles of the steel beams that create a stunning symmetrical affect while looking straight through from one side of the house to another.
The interiors have been designed meticulously throughout with clean lines, and a combination of natural and industrial materials to give that home a modern look that doesn’t feel too clinical. Natural light is the other material that dominates each and every room of the house. Floor to ceiling glass is prevalent throughout and expertly designed to enhance each space, from the entrance way, the playroom, throughout the bedrooms and of course the marvellous kitchen, living and dining space enclosed by the two huge curtain wall screens.
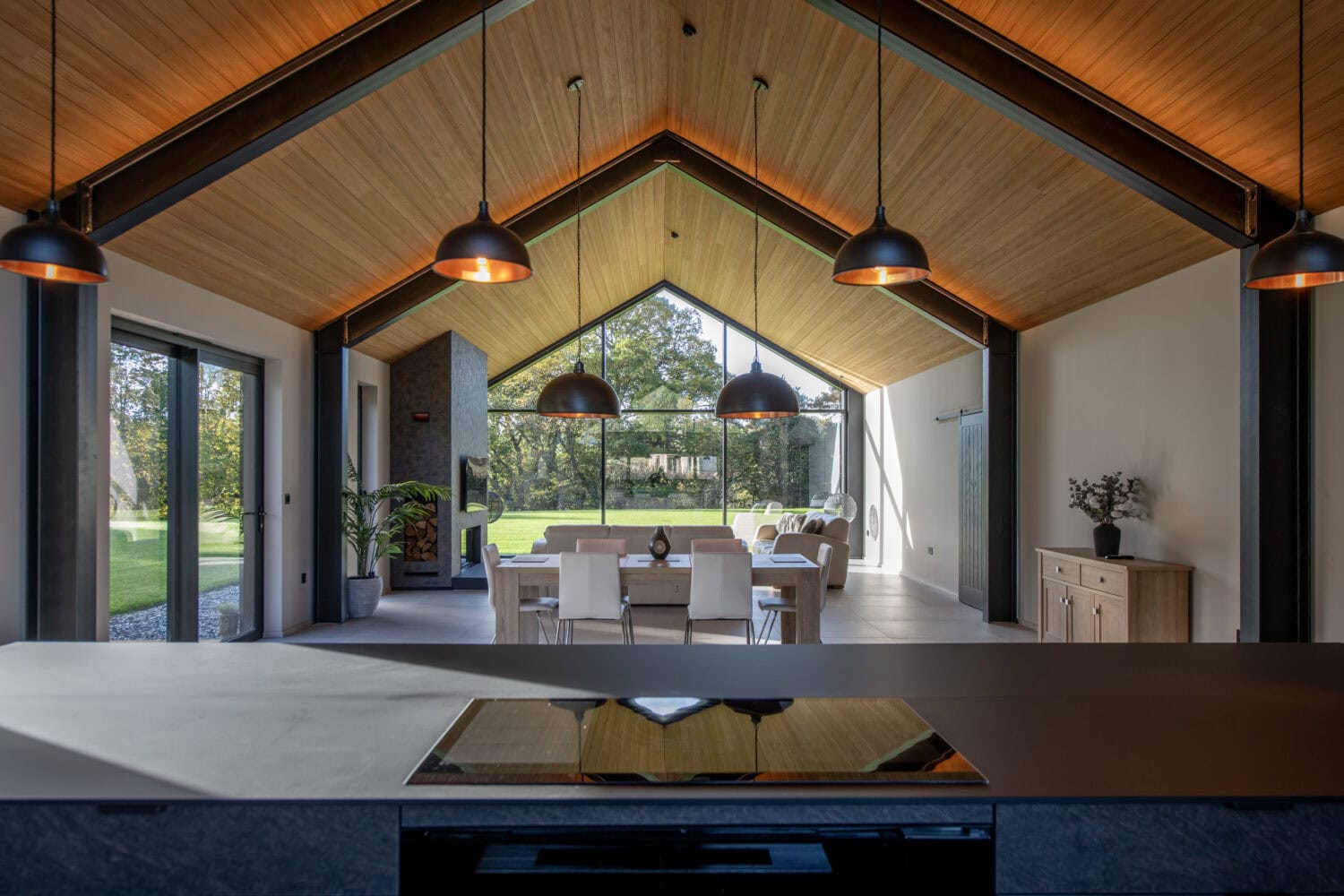
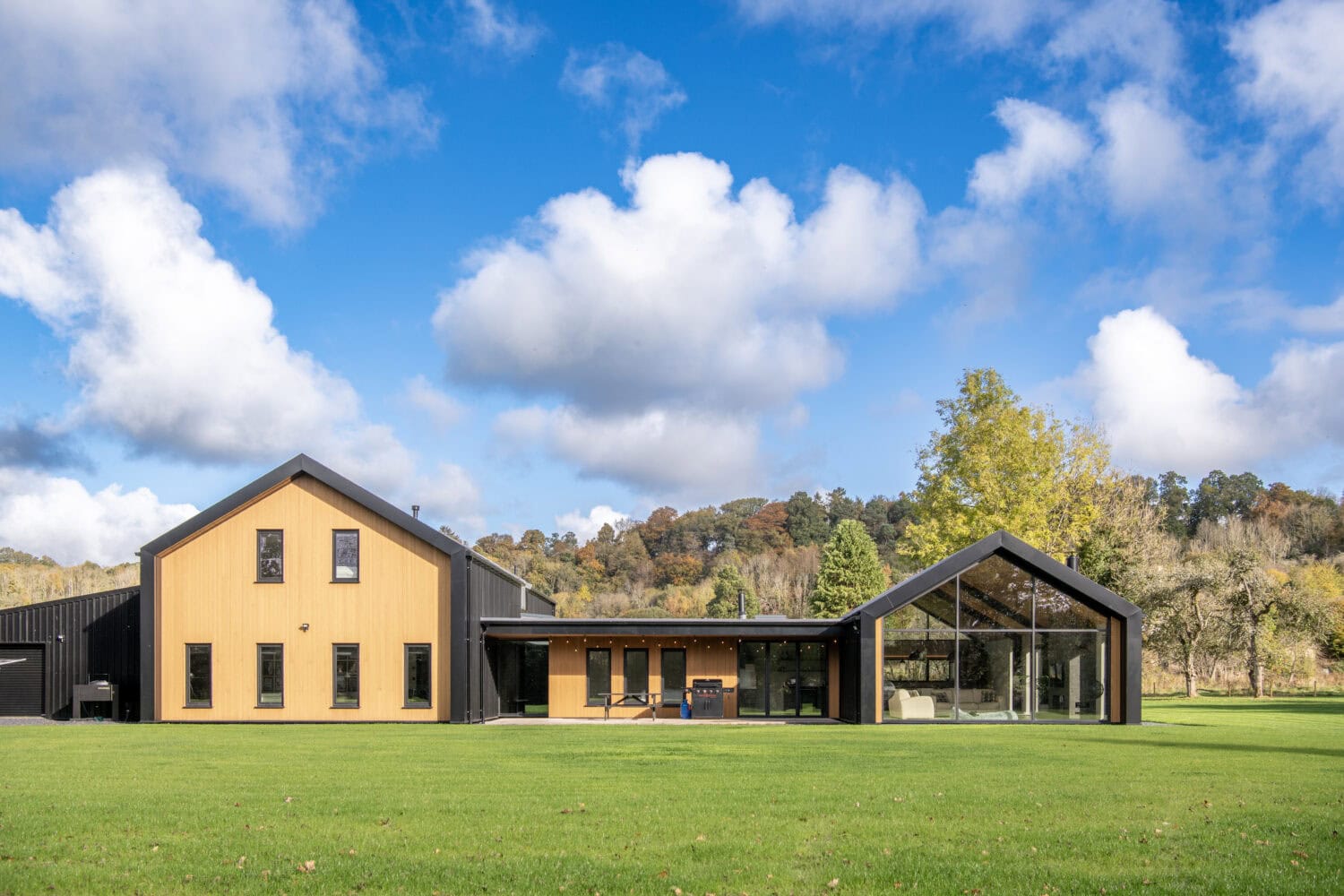
A Grand Designs style project
The project looks every bit like a home that could be featured on Grand Designs and may well have been inspired by one of our projects that was featured on the famous home improvement programme back in 2018.
Whether you’re embarking on a grand designs style project such as this, simply looking for a new bi-fold or sliding door or to replace your existing windows, there is nothing like visiting one of our showrooms. Just like these homeowners discovered, visiting our showrooms can really open your eyes to the full potential of your home and your project.
All the products on display in our showrooms are manufactured by us, giving the added peace of mind and assurance that we can take care of the full process from inception, survey, installation and years of aftercare.
fantastic projects, right across the UK
creating stunning homes since 2007
We’re incredibly proud of our extensive portfolio of completed case studies and we’ve even handpicked some of our favourites below. We never use CGI or supplied images so every project that you explore or every product that you check out, is manufactured by ourselves in our world class 200,000 square foot facility, available nationwide and can be viewed first hand in our showrooms.



