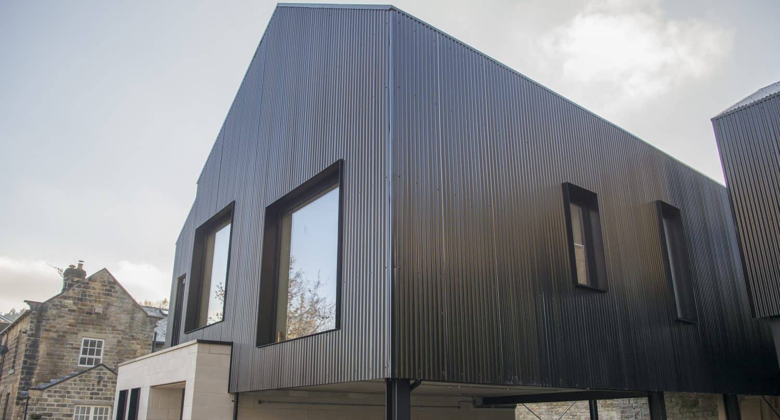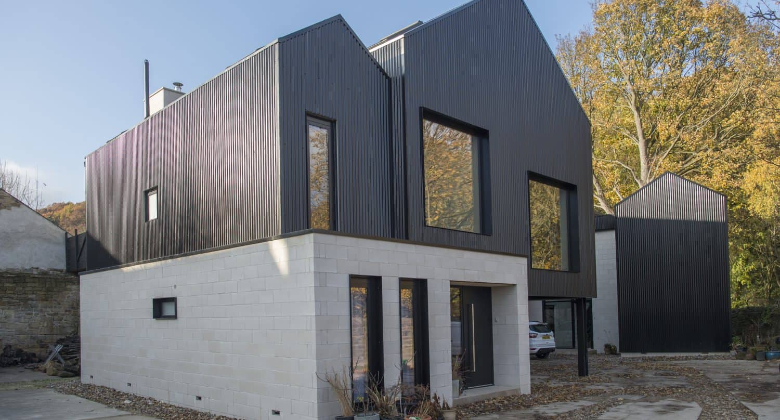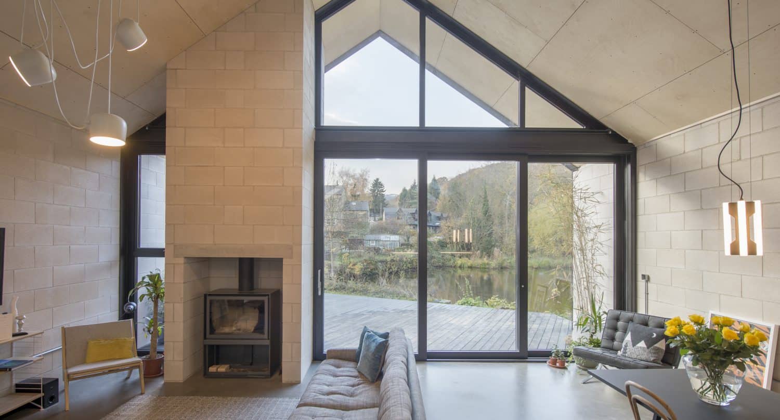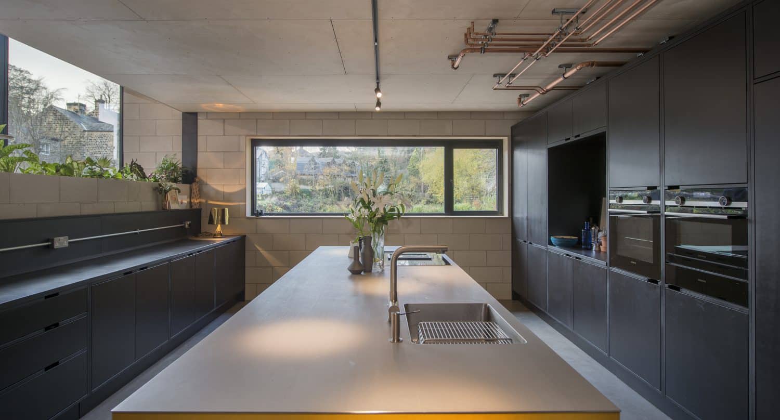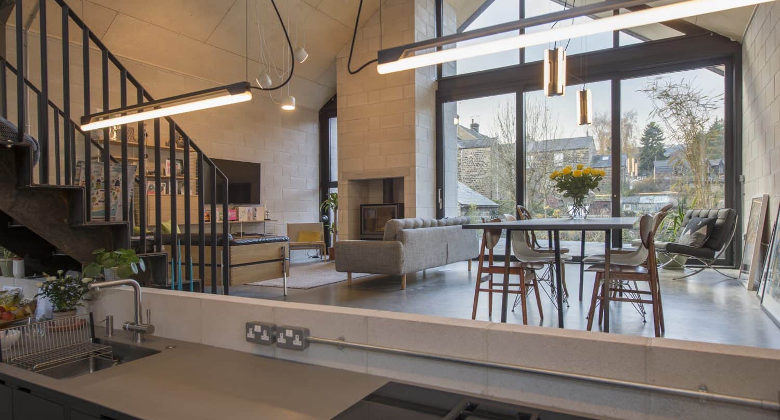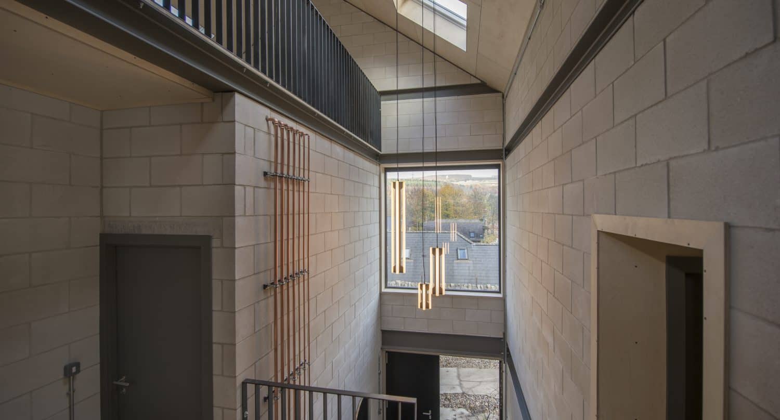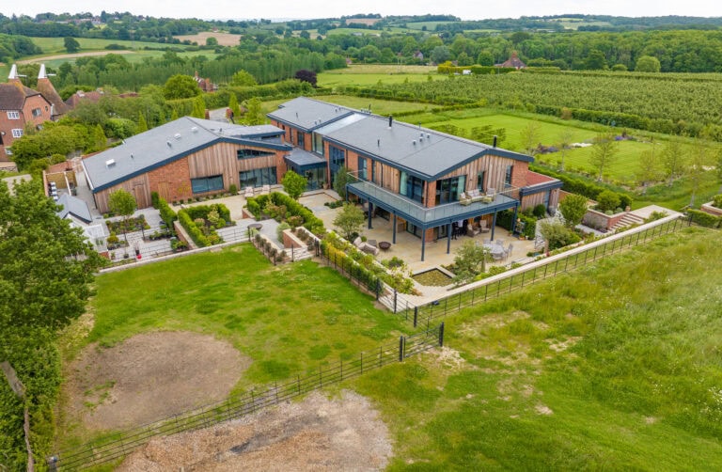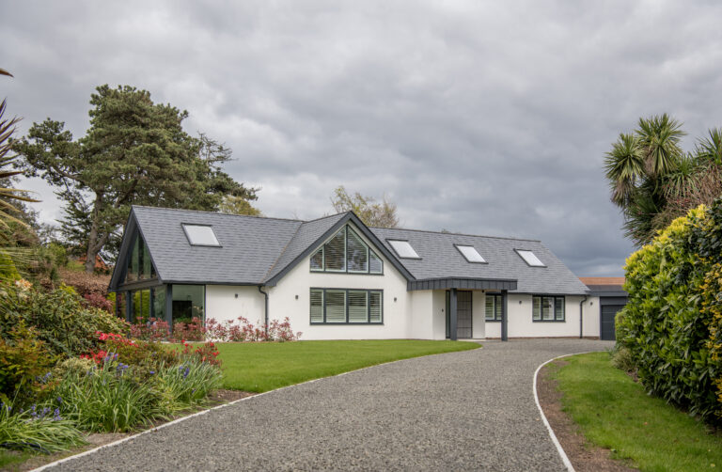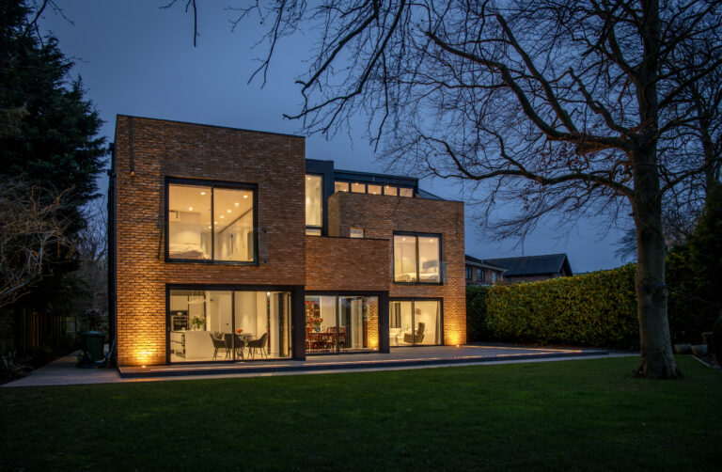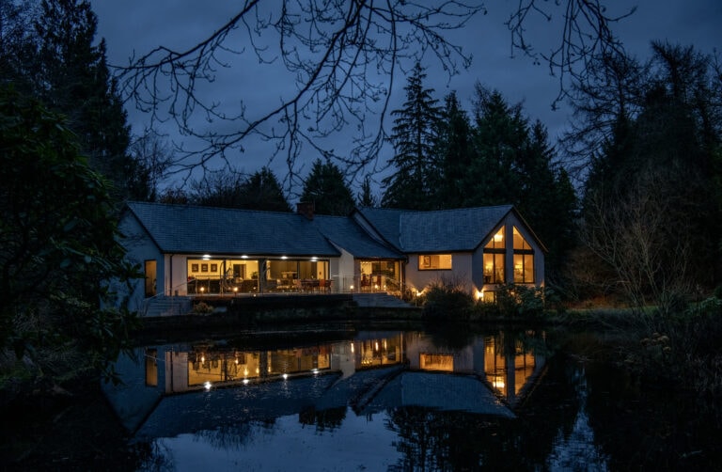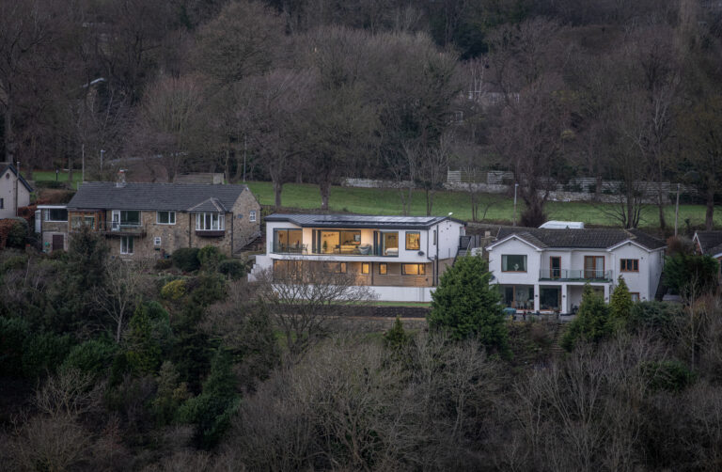Grand Designs – The Corn Mill
Background
In February 2018 we carried out a huge installation for twin brothers Nik and Jon Daughtry, which later in October 2018 was featured on the popular television programme Grand Designs.
The episode began with brothers Nik and Jon outlining their ambitious plans to build two huge family homes on the site of an ancient water mill for just £345,000 with a sceptical presenter Kevin McCloud thinking the budget was too conservative.
The identical 48-year-old twins, “adventurous” Nik and “pragmatic” Jon from Sheffield, live identical lives in many ways. Running a design company and gallery space together, driving identical cars, they own identical dogs and decided to build two identical modern-industrial homes on stilts next to each other. Nik and his wife Emma needed more space for their four children, while the project represented a whole new start for Jon after separating from his wife, but he still required space for this two children.
The site for this exciting grand design was concealed behind the two houses Nik and Jon were renting prior to the build. 200 years ago, the site originally housed a corn mill and until recently two old buildings dating back to the 1950s. The site boasted a beautifully flat concrete yard and by the time the TV cameras started rolling, the twins had bought it together, fully cleared, for £173,000.
A huge one-acre pond brings character to this project and hints at the site’s history. Sheffield based Coda Bespoke were commissioned to bring the twins plans to life. Their plans included steel frames to sketch the outlines of two sizeable buildings, while the voids would be dressed out with pre-sized concrete slabs and blockwork walls, which would be clad in sleek black corrugated steel.
It wouldn’t be an episode of Grand Designs without trials and tribulations along the way, but our involvement eased stress the twins experienced during their extensive build. We first met the brothers at the Grand Designs Live exhibition in London, as they set about sourcing the bespoke glazing for their complex project. We advised that our showroom in Leeds was the perfect place to visit, as there is no-where else in the UK that displays a vast selection of products on such a grand scale. Within weeks we welcomed the Daughtry’s into our Leeds showroom and warmly received their congratulations on our ‘incredible, glazing theme park’
What we delivered
The design of both properties was based around a strong, industrial aesthetic so the twins opted for our heavy-duty lift and slide XP Glide S doors. They wanted substantial sightlines that indicated strength to sit alongside other design features including exposed bare plywood, steel and blockwork.
The strength of our products was a constant theme throughout the project with doors required at three metres high, and heavy-duty sashes and gearing required for our S70 casement windows and tilt and turn windows due to large window widths or heights or a combination of both the two. Huge fixed picture windows and an entrance atrium spanning more than five metres in height all added extra dimensions to this dramatic project. Our aluminium products were all installed in RAL 9005 jet black to match the external corrugated steel cladding. Internally the jet-black windows and doors continue the industrial theme and appearance throughout both homes.
The arrival of the ‘Beast from the East’ on the day of our installation didn’t bode well for anyone but we made it to site, crane and all, despite the adverse weather conditions. We spent the week completing our installation in sub-zero temperatures, howling winds and a snow-filled winter sky, something that didn’t go unnoticed by the television cameras as our installation in abysmal conditions made the programmes final edit.
What did Kevin Mcloud think of the project?
When Kevin visited the two completed homes is was clear that he was impressed with both the siblings’ nod to Sheffield’s heritage but also ‘the spirit that enabled them to produce two proud industrial statements, that look like one building as you approach’.
“It’s like walking into a very luxurious power station…fabulous”, says Kevin upon entering Jon’s home, which boasts the scale of an old Victorian pump house.
The entrance to Nik’s property is through our huge glazed atrium, and heading upstairs a large picture window frames the view of a large tree, which Kevin describes as ‘drawing you up the staircase’. Later he described the kitchen as ‘a very beautiful viewing box looking out towards the water’.
Kevin expertly summarised the quality of the project by congratulating the twins, saying ‘This is architecture that connects, by rejuvenating an old industrial yard Nik and John have jointly fabricated an urban oasis for themselves and their families. It looks fantastic, it’s beautiful, you’ve created two cracking buildings here’.
We’ve received constant compliments from the twins throughout this project, particularly during the installation itself. We’ve also worked alongside the designers, Coda Bespoke, on another distinctive project that you can explore by clicking here.
The project has since gone on to win ‘Best Residential Development’ at the 2018 Northern Design Awards, but it’s the direct feedback from the twins that makes us most happy and proud to be involved with this project:
‘woke up this morning feeling very lucky as I have every day since we’ve finished, thank you, we couldn’t have done it without you. From start to finish your level of service was amazing’
Products Used
A vast number of different products were used throughout both builds so we’ve picked out the main items below:
Plot 1
4355mm x 3000 – XP Glide S
3982mm x 2200mm – Shaped gable frame
2270mm x 2250m – Liseo front door with sidelight
2540mm x 2460mm – Fixed Picture windows
S70 Casement windows at various sizes
Tilt and turn windows at various sizes
Plot 2
2619mm x 53800mm – entrance atrium consisting of curtain walling and a Liseo front door.
2 x 3655mm x 3000mm – XP Glide S
S70 Casement windows at various sizes
Tilt and Turn windows at various sizes
