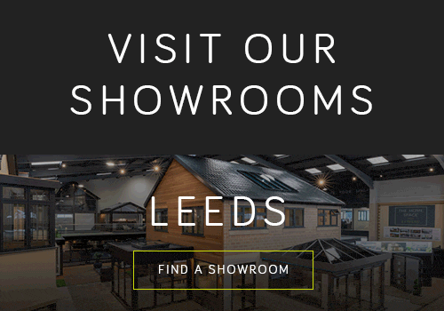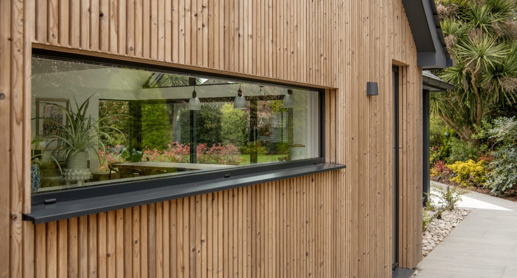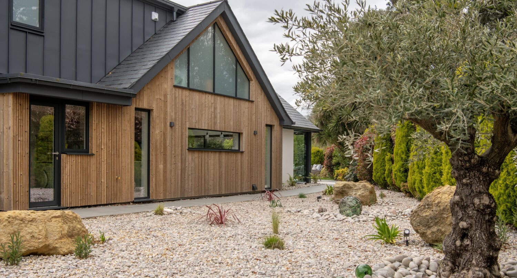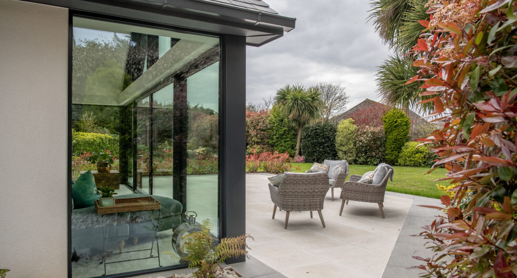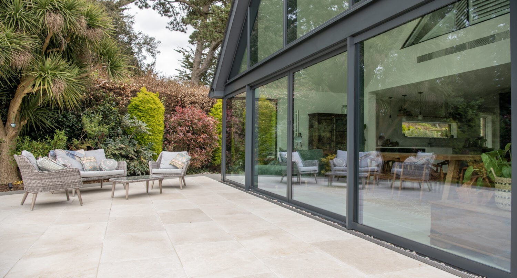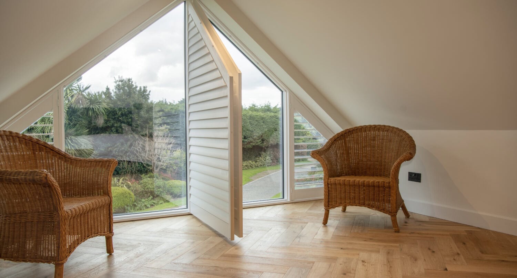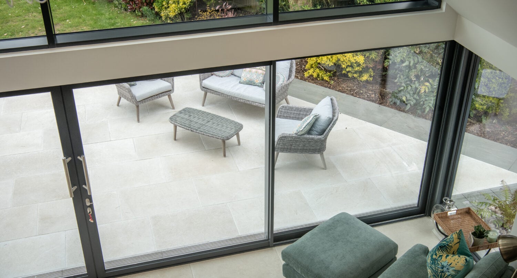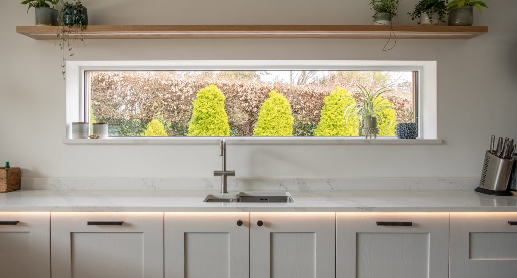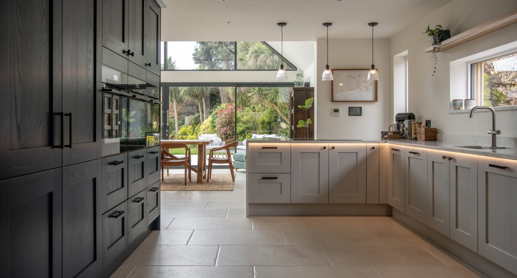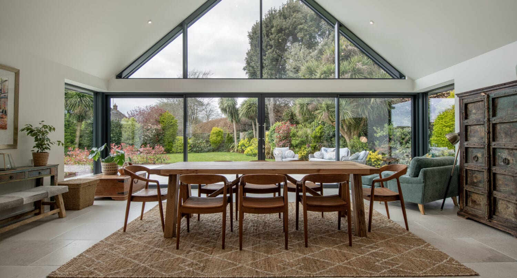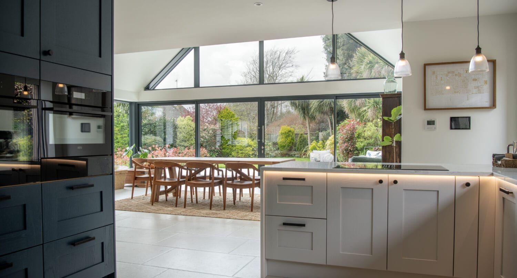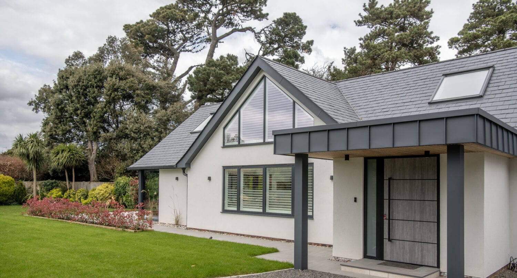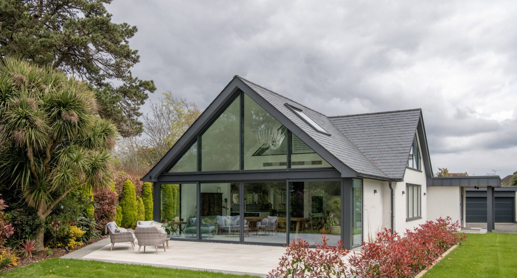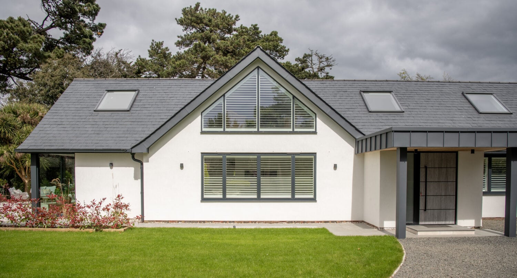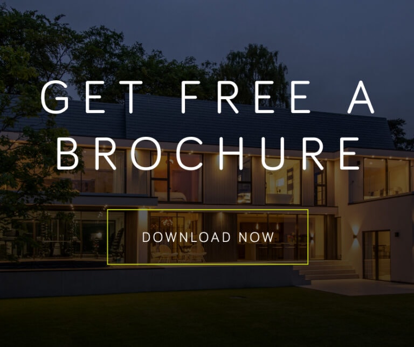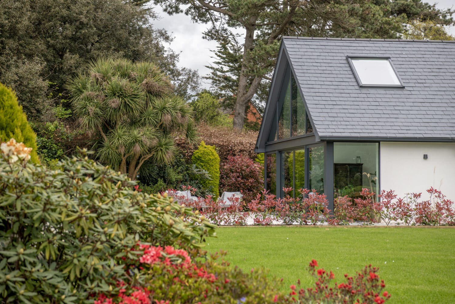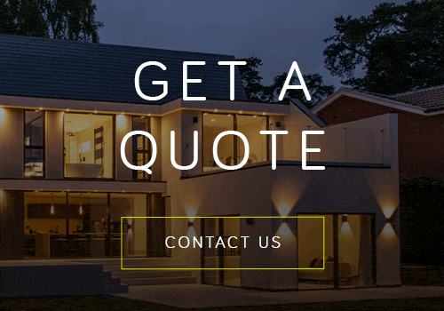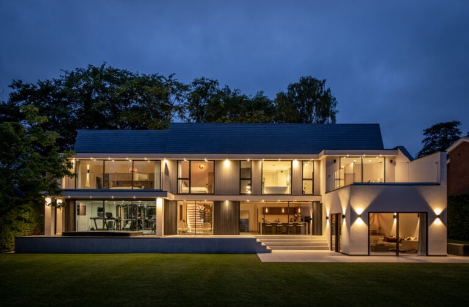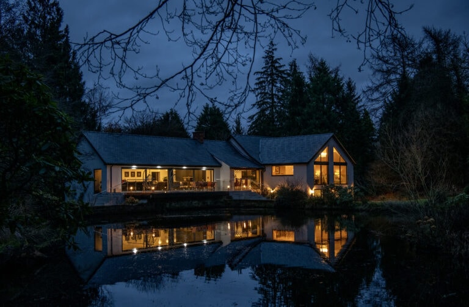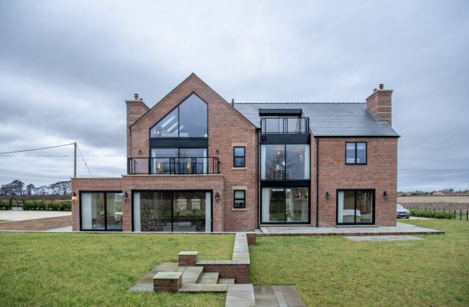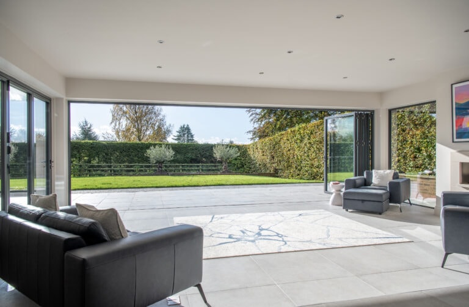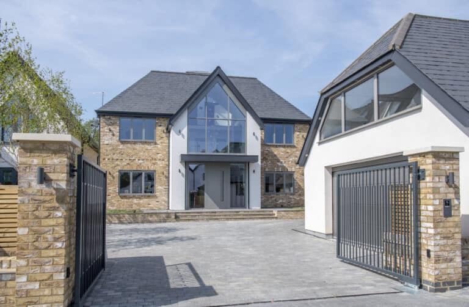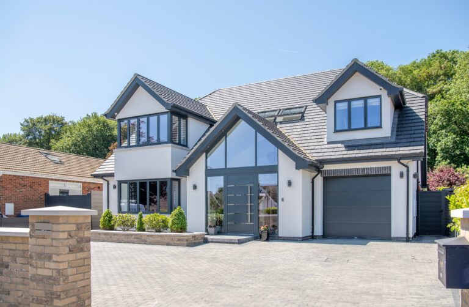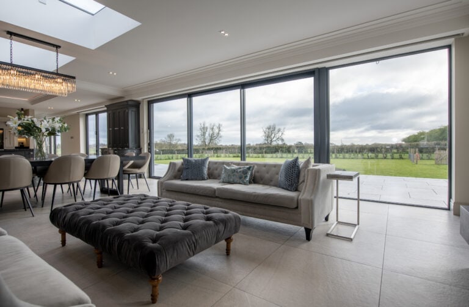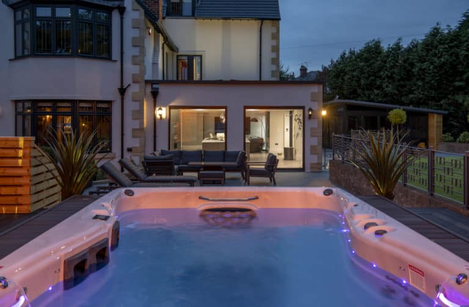Myrtle Grove, East Sussex
This existing bungalow has been completely renovated, extended, and transformed into a beautiful new home that has been expertly designed from front to back and inside to out. The property sits within beautifully landscaped gardens and the South coast location lends itself perfectly to inside, outside living. The front of the home is contemporary and inviting with a clever use of modern materials that sit perfectly alongside one another to create a unique front elevation that immediately sets the tone for the wonderfully executed designs and specifications that await once inside.
Our involvement with this project began with meeting the homeowners at the Grand Designs Live exhibition in London. Armed with a set of architectural plans and a substantial window schedule the homeowners discussed their project with our team and followed up with a visit to our Weybridge showroom to explore our broad product range in more detail. Our staff were able to talk through the superb designs for this large renovation, whilst also demonstrating the many benefits that our range of products could bring to this home. The products discussed included our entrance doors, curtain walling, windows and sliding doors, all of which would ultimately play a key role in the homes design.
What we delivered
We brought a huge amount of value to this project, suppling a large plethora of products which ensure that every room in the house is bathed in natural light and the key rooms and zones in the home feel light and expansive with our shaped windows making full use of the large, vaulted ceilings. The complex nature of this project needed our input at various stages from the consultative selling process to our phased surveys through to installing our products into various materials and cladding finishes, with our installation teams who installed all the aluminium glazing to the highest possible standards, while the contractors Dam Design & Build adopted the same quality standard while constructing the property.
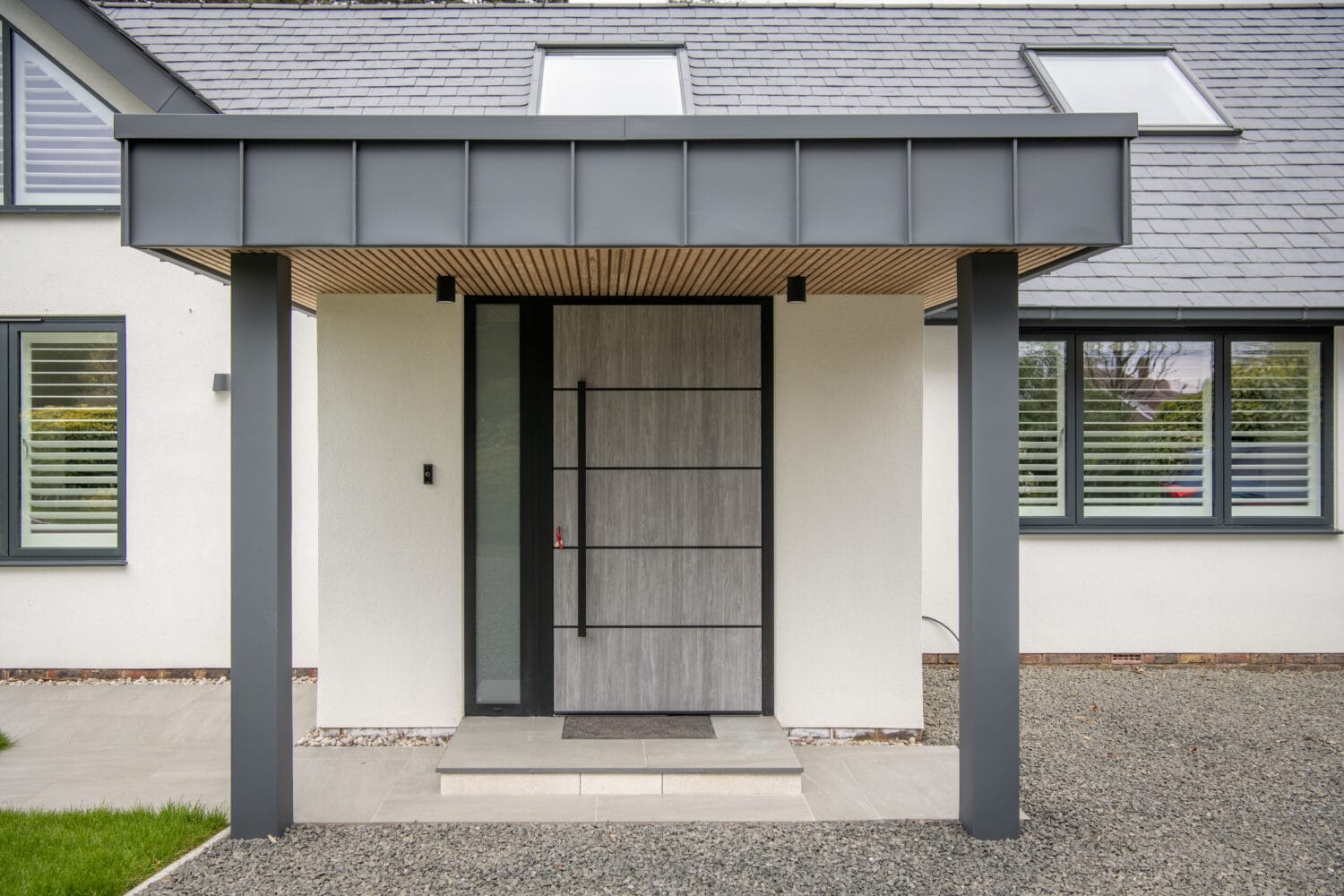
Woodgrain Entrance Door
A major benefit to visiting our Weybridge showroom was that the homeowners could browse through our huge range of entrance doors including the woodgrain finishes that are available within our Premium entrance door range. The woodgrain veneered finish adds warmth and depth to our contemporary front doors and with the property’s coastal location very much in mind also adds the guarantee that the door will look as good as new in ten years’ time. The Liseo design is finished in a concreate oak with a black feature handle and steel indents housed within a black outer frame and sidelight which looks stunning and is the perfect entrance to this beautiful home.
Flush casement windows
Our Scenic casement windows are perfect for new homes and renovations with slim sightlines, Secured by Design accreditation and superb thermal properties. The opening sashes sit completely flush against the windows outer frame creating a striking aesthetic with clean lines very much in keeping with this modern home. We offer our casement windows with a range of outer frames, so we were able to manufacture these windows with a slightly wider outer frame which allowed the external render to bed over the window frames to reduce the sightlines even further & to give a real crisp finish to the front elevation windows.
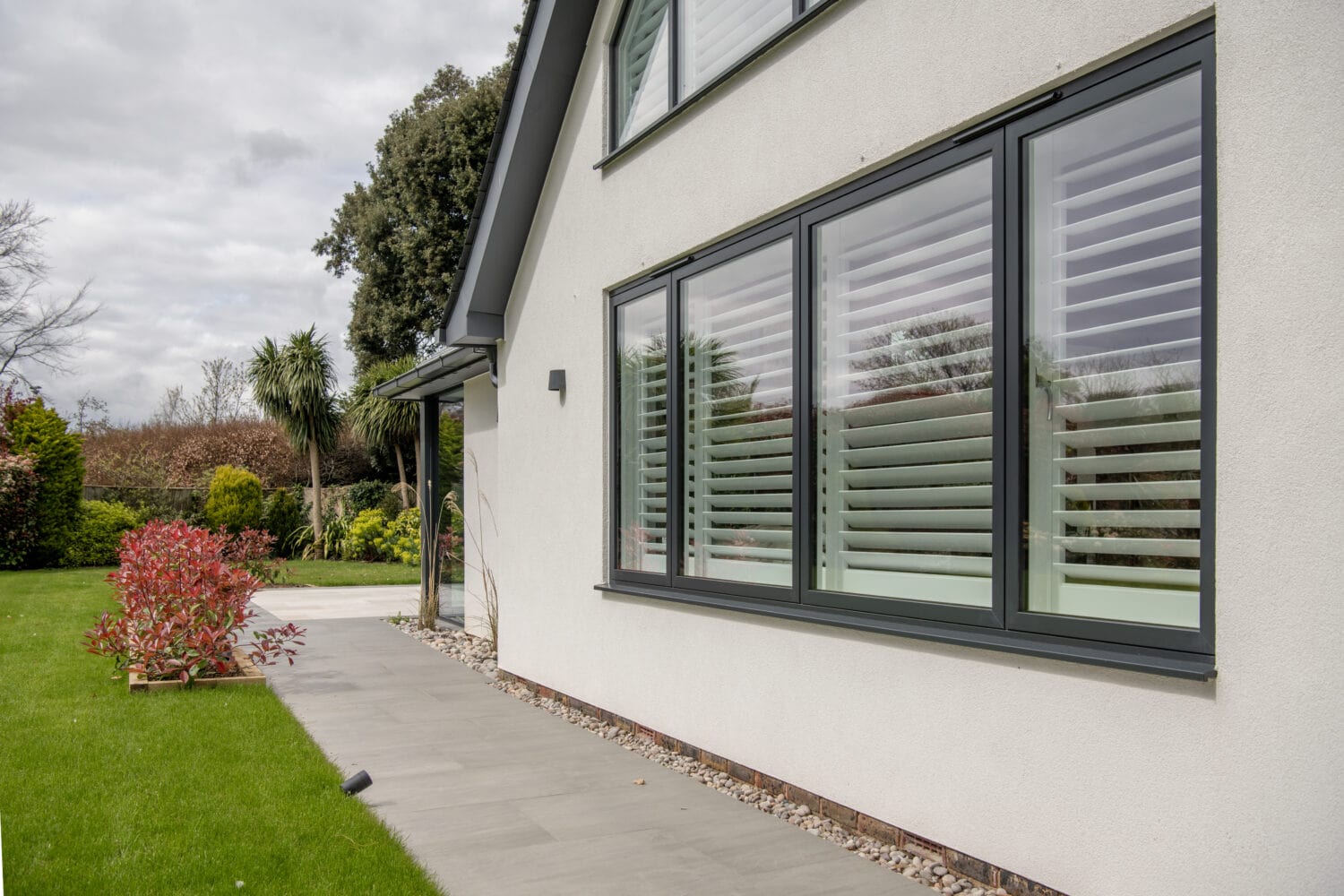
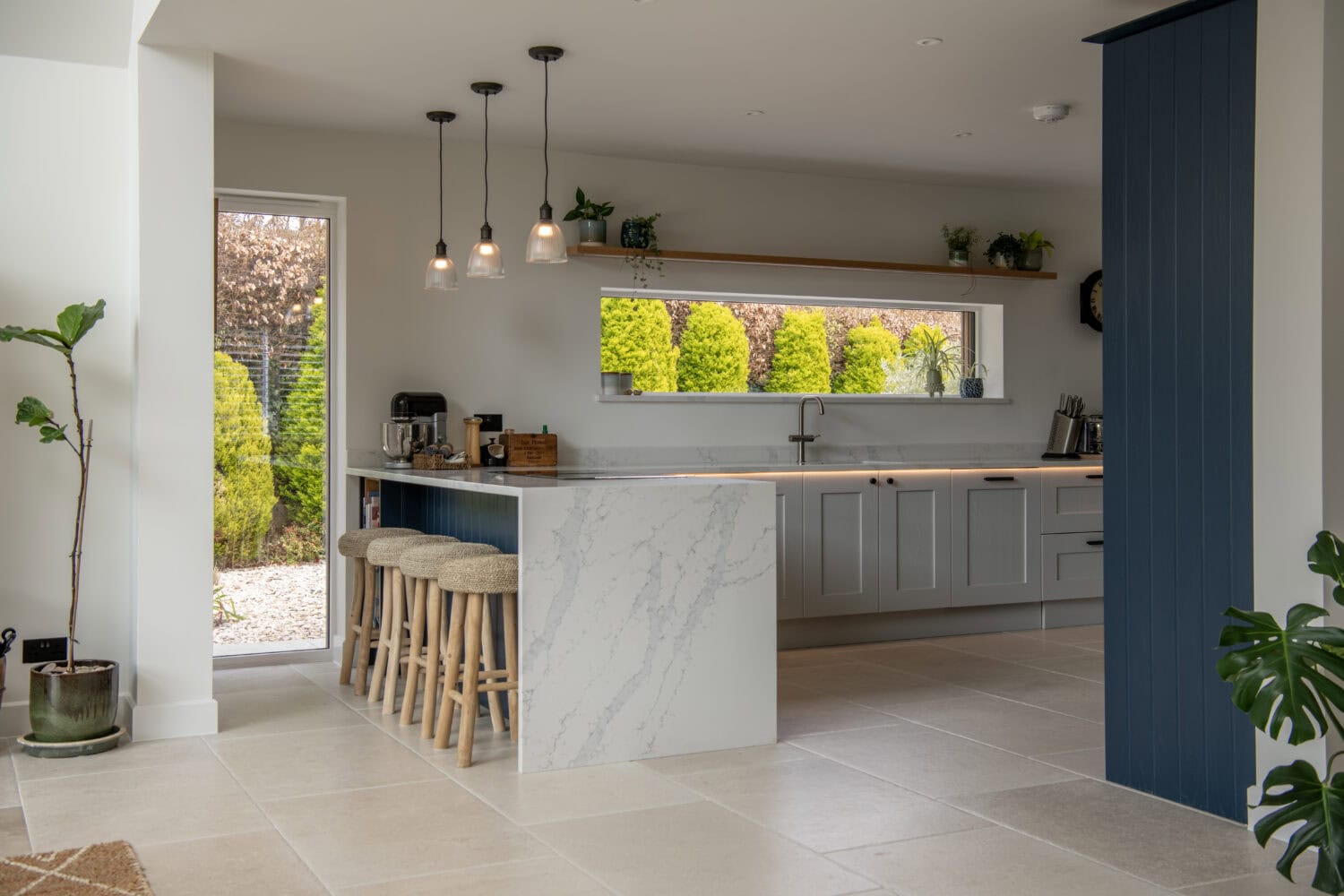
Picture Windows
Fixed windows have been utilised wonderfully throughout this property. The feature glass gable elevation notably boasts two fixed windows on the return but there are additional fixed windows that have been cleverly used to bring natural light into confined spaces. One such example is the kitchen with a horizontal picture window positioned across the sink and two floor to ceiling windows either side of the kitchen units including one expertly positioned next to the breakfast bar. These inexpensive picture windows make the interiors feel larger and lighter and allow the landscaped gardens to form the backdrop to the rooms within the property.
Shaped Windows
This bungalow contains dormer lofts and vaulted ceilings so naturally lends itself to shaped windows. The front and rear elevations both contain a feature shaped window, both of which are stunning against the respective render and cedar cladding exterior finishes. However, it is inside where the benefits are really seen with the shaped windows taking full advantage of the increased ceiling height and bringing in even more natural light. The side extension is the main feature within this property, with a heavy-duty curtain wall screen creating a huge, shaped window that sits above our sliding doors to create a distinctive architectural feature within this already impressive home.
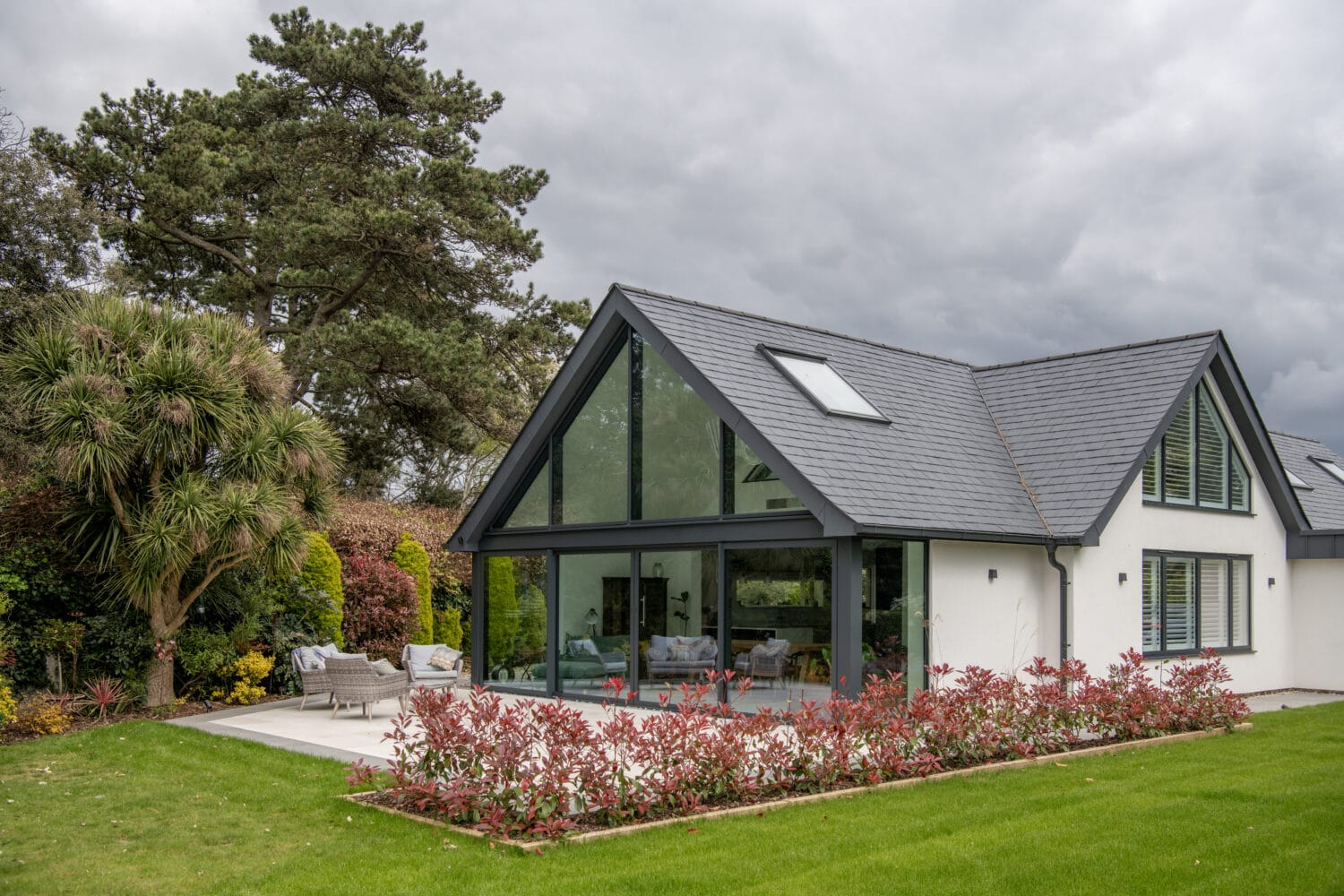
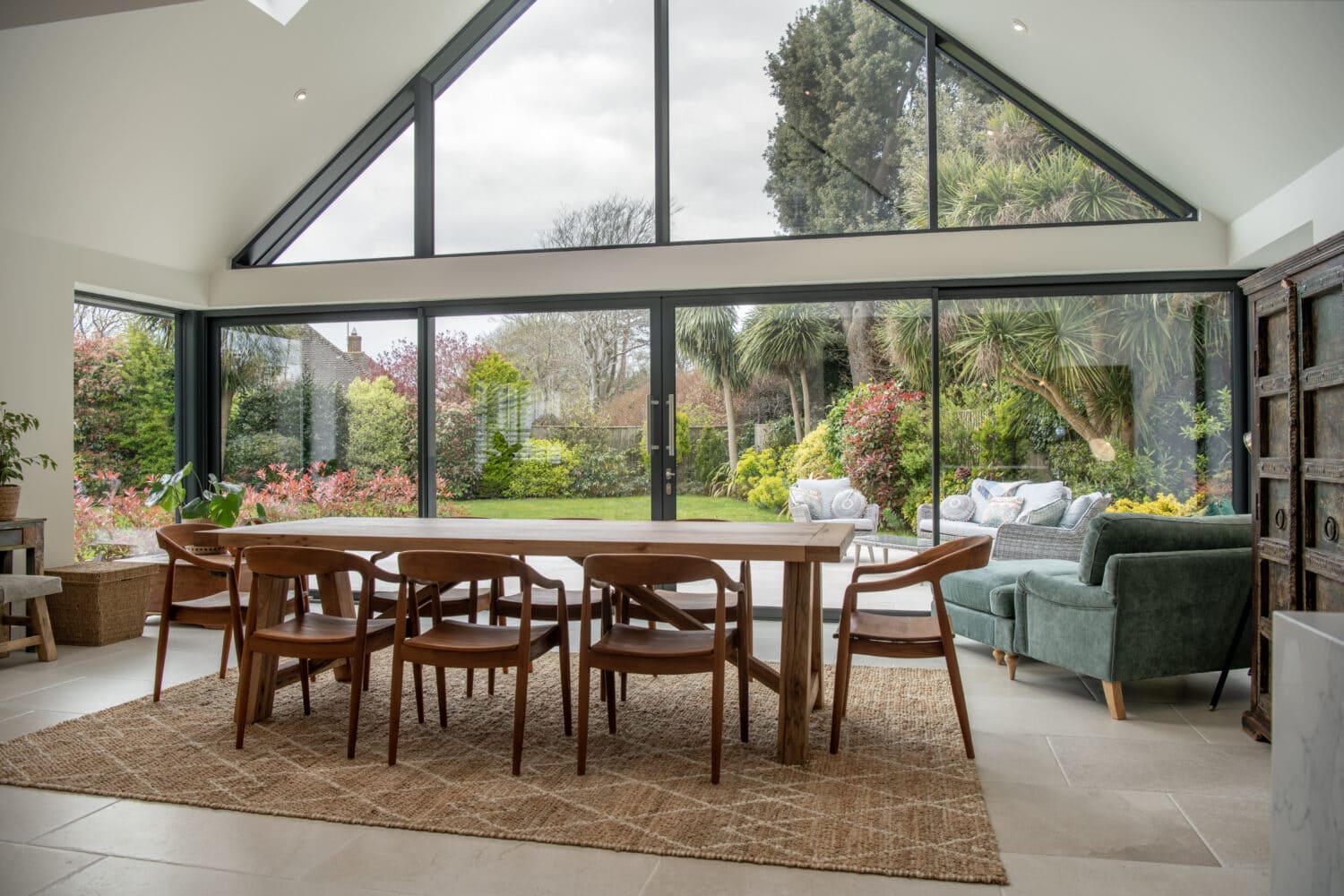
XP Glide sliding doors
The twin track sliding doors contain four panels with the middle two sliding to the side to create a 50% clear opening allowing a seamless connection between home and garden. Even when the doors are closed, the connection between home and garden remains with the four glass panels framing the garden views and creating a stunning glass façade with a natural backdrop. The external patio area sits flush with the inside floor level so the whole space flows from inside to out, with the requirement for inside and outside living wonderfully achieved within the most impressive of settings.
Products Used
Detailed below you can find all the details of the products used throughout this project, including the sizes, specification and colours.
The finished property is incredibly impressive with great design complemented by wonderful finishing details throughout by Dam Design & Build. The side elevation looks like it’s floating thanks to the picture windows sat underneath the tiled roof and the anthracite grey windows look superb sat against the crisp rendered finish. The woodgrain entrance door softens the front elevations appearance, whilst the rear elevation looks like a completely different property with cedar and zinc cladding sat alongside our doors and windows.
The landscaped gardens are beautiful and with a climate that allows for palm trees to naturally grow, of course you would want to keep your home connected to the garden. This has been achieved with floor to ceiling glazing utilised throughout, no more so than in the side extension, which is undoubtedly the biggest architectural feature within the property. When viewed from the outside it is a striking glass façade, whilst from the inside it is a huge wall of glass that forms the light well backdrop for the living room, kitchen, and dining area. This truly is a unique and impressive space
We'll help you to create your perfect space
We love working with our customers and helping them along the way to creating their dream space. If you’re thinking of improving your home or your project is already underway then call into one of our showrooms to see how our products could transform your space. Alternatively if you’re not sure which products are best suited to your project or budget then contact our team as we’ll be happy to provide all the ideas or information that you need.
Take a look through our completed projects
You can see varied examples of our completed work by browsing through the case studies section of our website, we’ve also handpicked some of our favourites below so simply click in the thumbnails to take a look.


