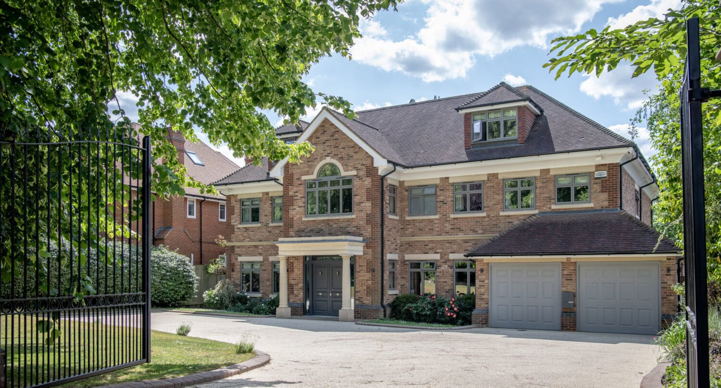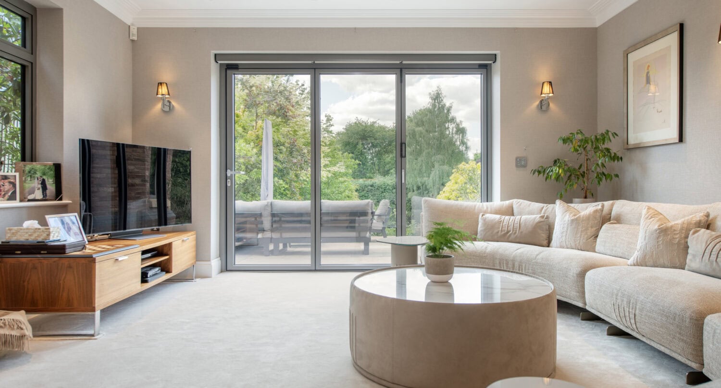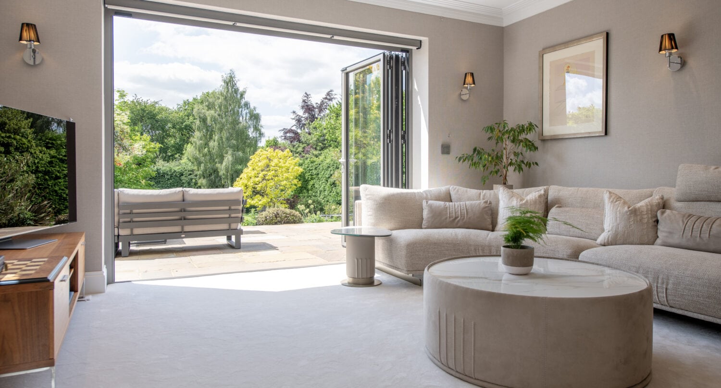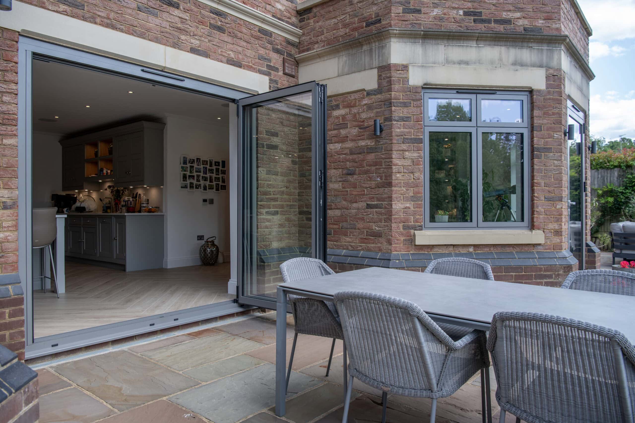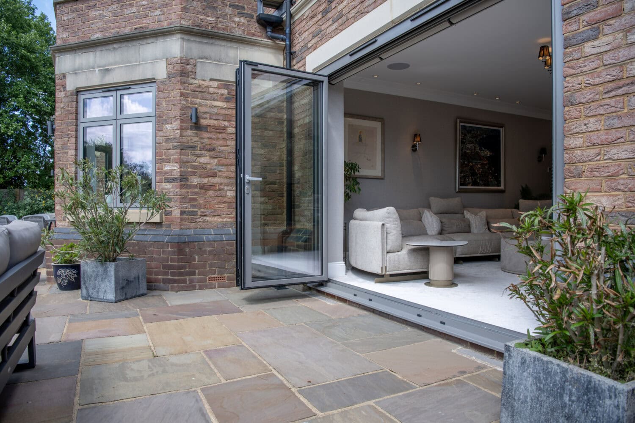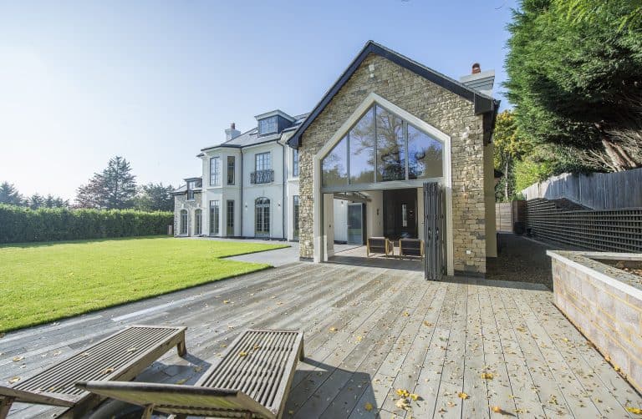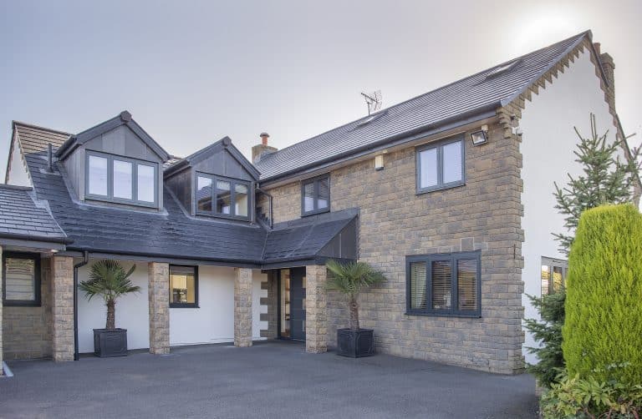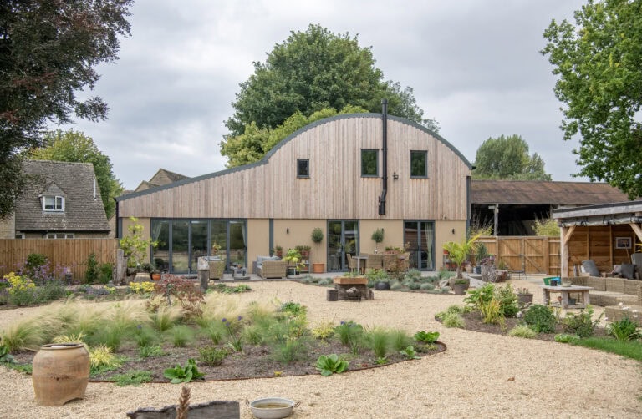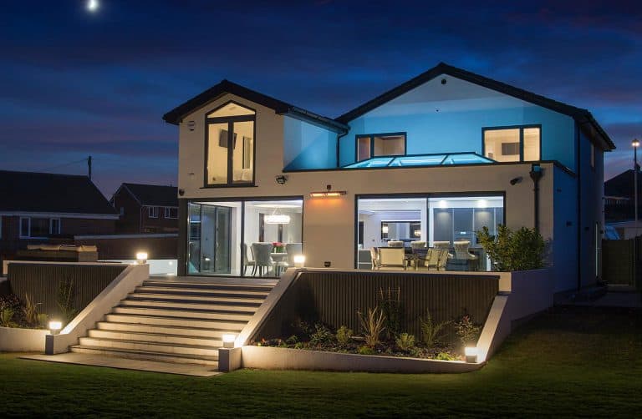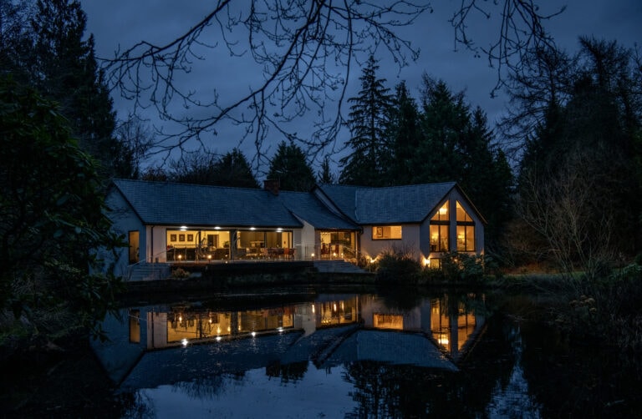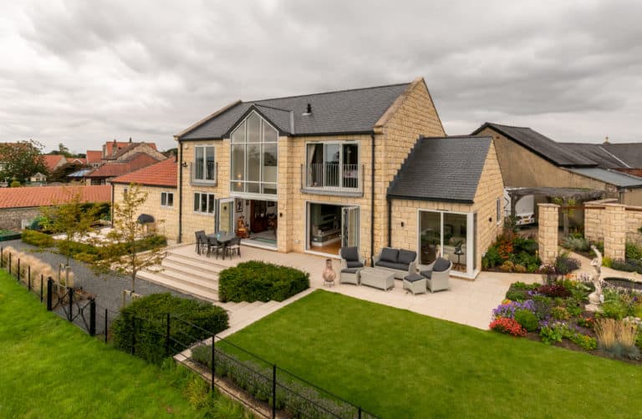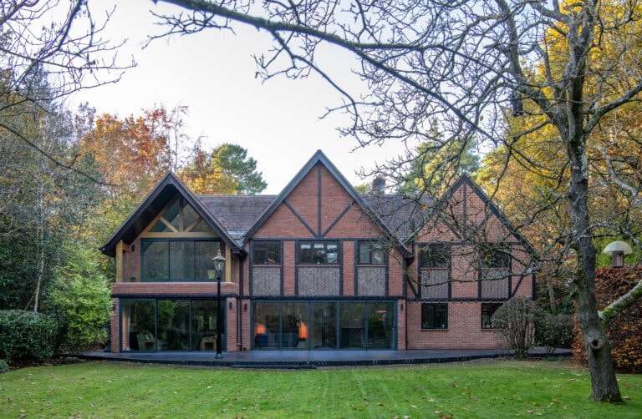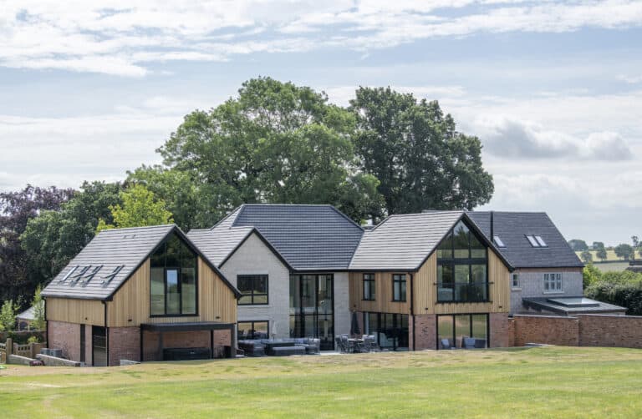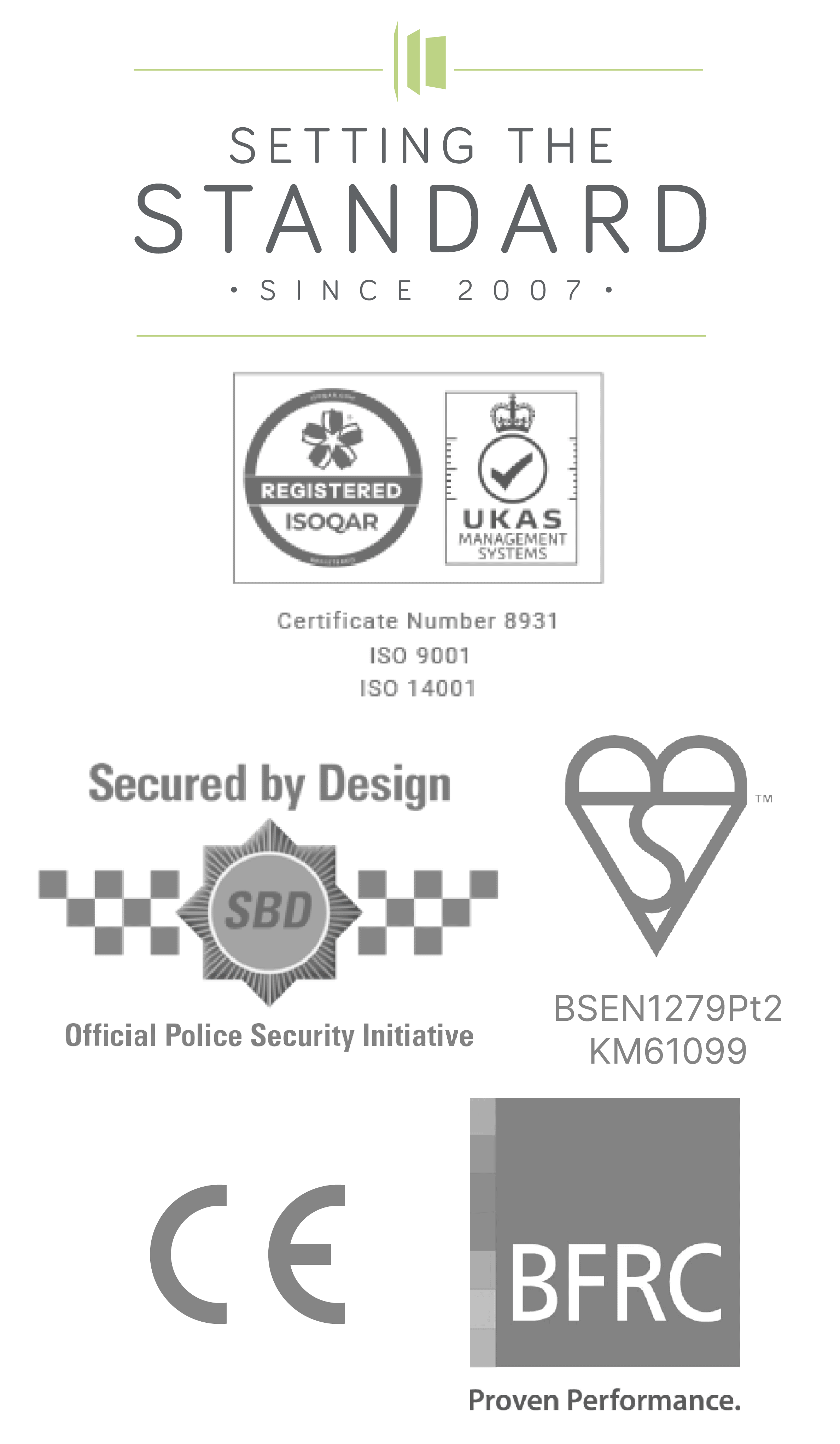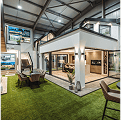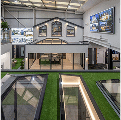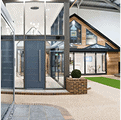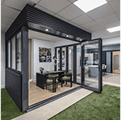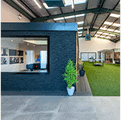Kippington Road, Kent
Background
In today’s digital age our customers often take the first steps to finding the right supplier by searching on the internet or on social media. These initial searches generally lead to our website or exhibitions where we display our products, and it is often an inspirational and informative visit to one of our showrooms that leads to our customers to choose us to work with them to create their perfect space. The journey towards this beautiful project was more commonplace before the internet but no less powerful as over the years we have carried our works on several properties on the prestigious Kippington Road allowing these homeowners to see the quality of our work and the finished results first hand.
One of these properties included the next-door neighbours and with the homeowner’s intention to turn some of the rear windows into bi-folding or sliding doors they didn’t need to travel far to see not only how our products look and feel, but also how they completely transform a space.
Enthused with the idea of using Express to upgrade their property the homeowners contacted our sales team, and we worked with them to find the perfect window and door solutions for their property.
What we delivered
Apart from the timber front door we supplied all the glazing throughout this luxury property by replacing all the existing windows including the dormer windows in the loft and we installed bi-folding and single doors into the newly formed openings in the rear elevation of the property.

Brick built bays
A timeless design within this property are the two angled bays that give the rear elevation a classic feature by combining brickwork with stone cills & lintels, which adds real character to the property. Internally these have created two unique and light filled spaces, a dining area and TV room flanked by tall aluminium windows and a large glass door sat centrally within the design to allow both floor to ceiling views and quick and easy access out onto the external patio door area.
Flush outer frame and sash windows
The windows are crucial to the look and feel of this grand property, sat on stone cills and below stone lintels, slim sightlines were vital to not only allow natural light into each room but to ensure that thick and clunky frames did not detract from the grand appearance of the house.
Our Scenic casement windows offer slim sightlines, great thermal performance and security accreditations. The great benefit of this window system though is that not only do we offer flush outer frames and opening sashes as standard, but we have different sized outer frames so whether installed into a new property, replacing existing or installed into the stone cills like this, we can tailor our windows to suit each property perfectly. The stone surrounds on this particular property lend themselves to steel or heritage style windows, our slim outer frame Scenic window allows us to essentially achieve this style but with a better performing aluminium window.


Two and three panel bi-folding doors
Our leading XP View bi-folding door system has been installed within the open plan kitchen diner and the living room. The XP View boasts a market leading sightline of just 90mm making it the perfect bi-fold door system to continue the consistent theme throughout the house of slim aluminium frames coupled with traditional stone cills and lintels.
Often overlooked for a traffic door the two-panel configuration works wonderfully well in the kitchen. Floor to ceiling glass doors are separated only by the slim 90mm sightline, which with a simple push opens the two panels to one side leaving a completely clear opening out to the external dining table. The three panel bi-folding door in the living room does have an everyday door for quick access in and out of the room and when the weather allows that traffic door folds back against the second panel and with a quick push all three fold and stack neatly to one side to create an al fresco living setting that beautifully integrates with the seating area outside.
Products Used
The products used throughout this home are all powder coated to RAL 9007 Silver Grey, the sizes and specifications are detailed below.
A beautifully completed project
This project is a great example of how mixing traditional building methods with modern door and windows will look great from both the inside and out. This home is a real stand out property on a prestigious street with new windows that have added a contemporary twist whilst retaining the homes character.
The RAL colour 9007 Silver Grey was a great choice to sit neutrally against the stone cills, white fascia and red brick on the building’s external fabric, whilst internally it compliments the warm interiors beautifully.
The interiors themselves are exquisite, every room is tastefully furnished, and our door and window products ensure that each space is bathed in natural light. The decision to replace the existing windows with floor to ceiling glass has worked perfectly in the kitchen and living rooms. Both spaces enjoy great views of the garden with the doors acting as a glazed backdrop that not only screens off the home from the garden but embraces it, allowing each room to seamless connect and integrate with the outside space.
This luxury home has always been grand and imposing but the newly completed renovations have modernised its look and feel without compromising its character. Traditional in design but modern in terms of light filled and open plan spaces and the flexibility to embrace outdoor living thanks to our premium bi-folding doors.
Start the journey towards your dream home
Whether you’re looking for a supplier for a full house project such as this or simply want a new bi-fold or sliding door our team are on hand to make your dream home a very special reality. Start the journey by visiting any of our showrooms or request one of our inspirational brochures. If you would like to see more examples of our completed work take a look through our case studies, we’ve handpicked some for you below.
