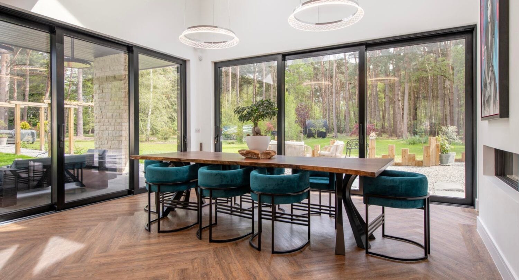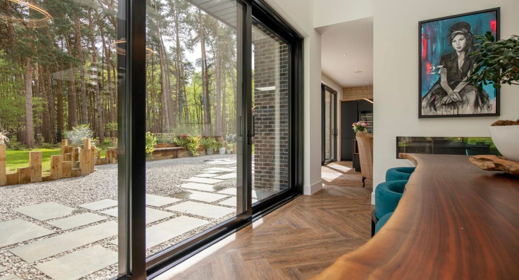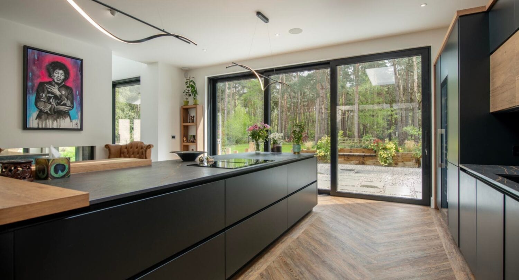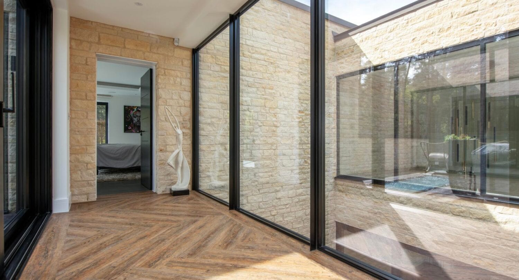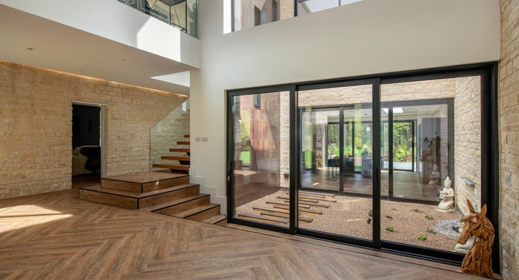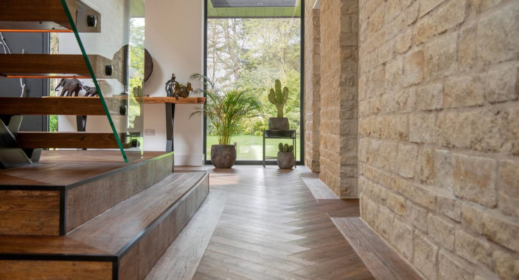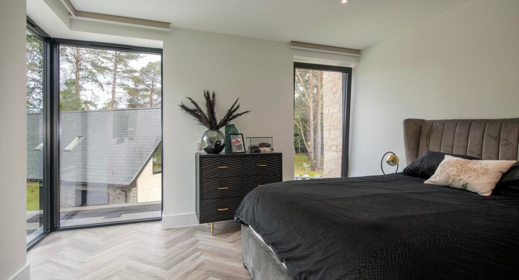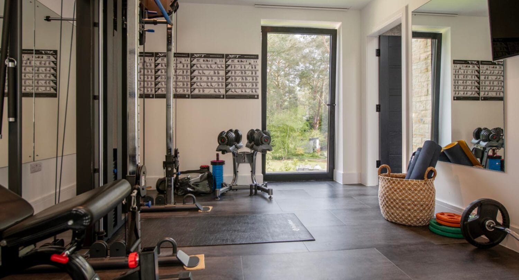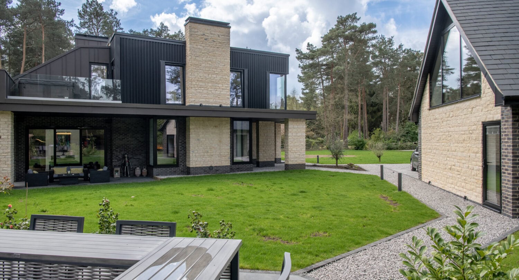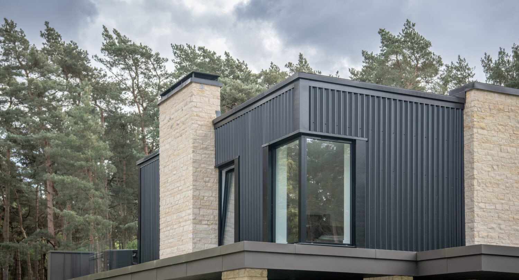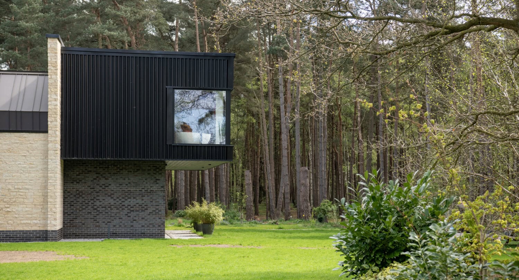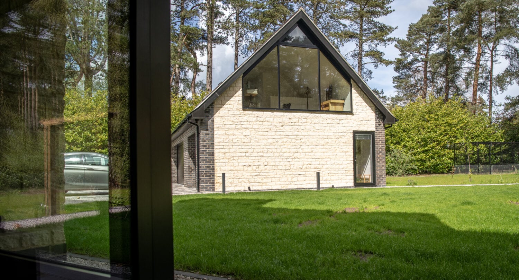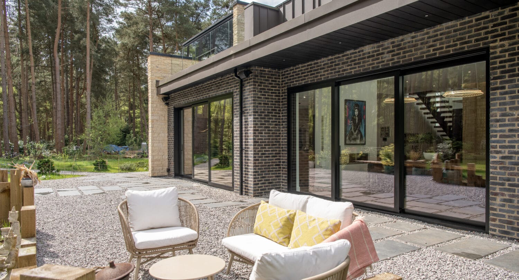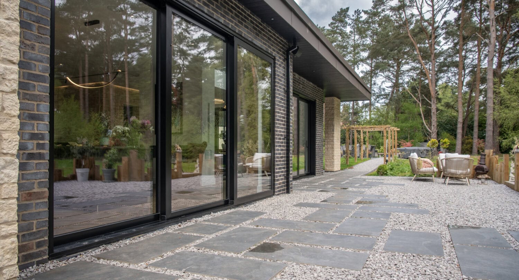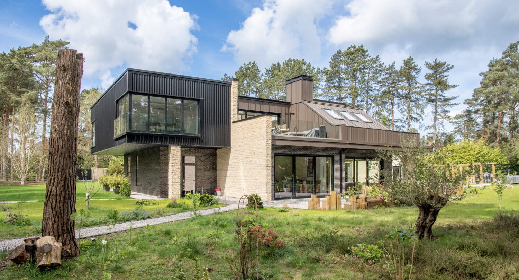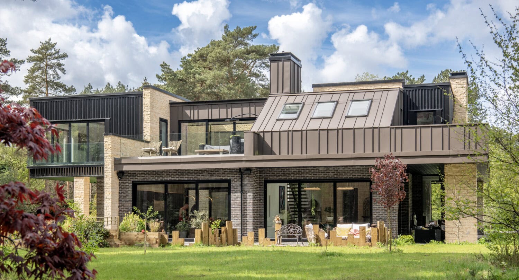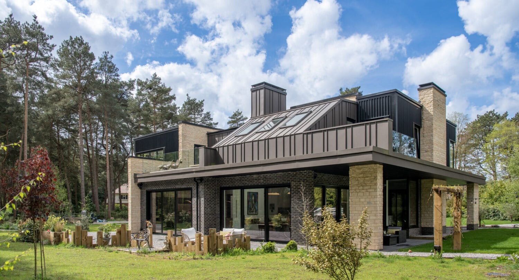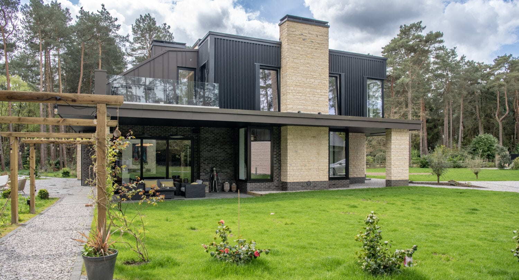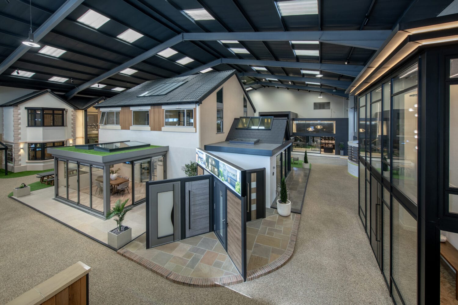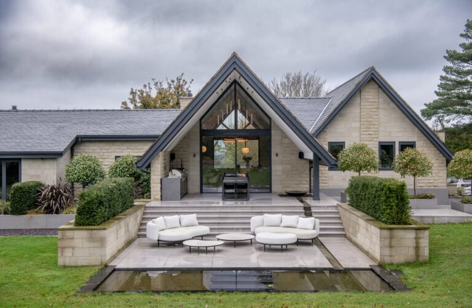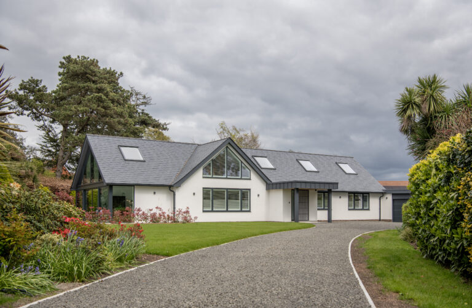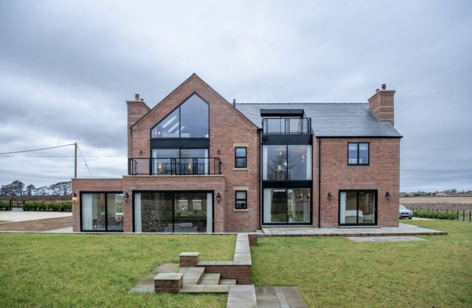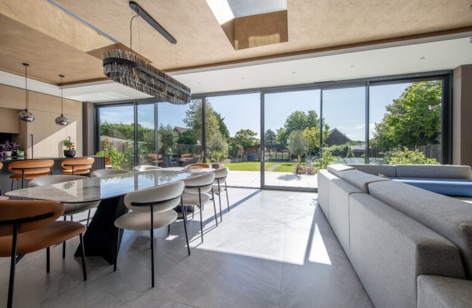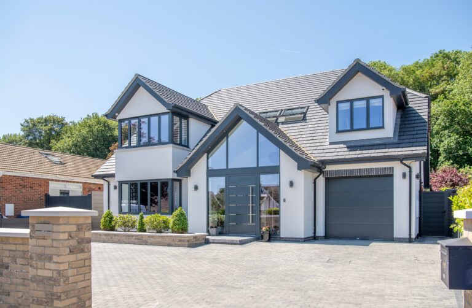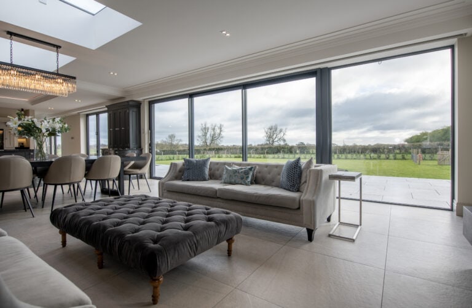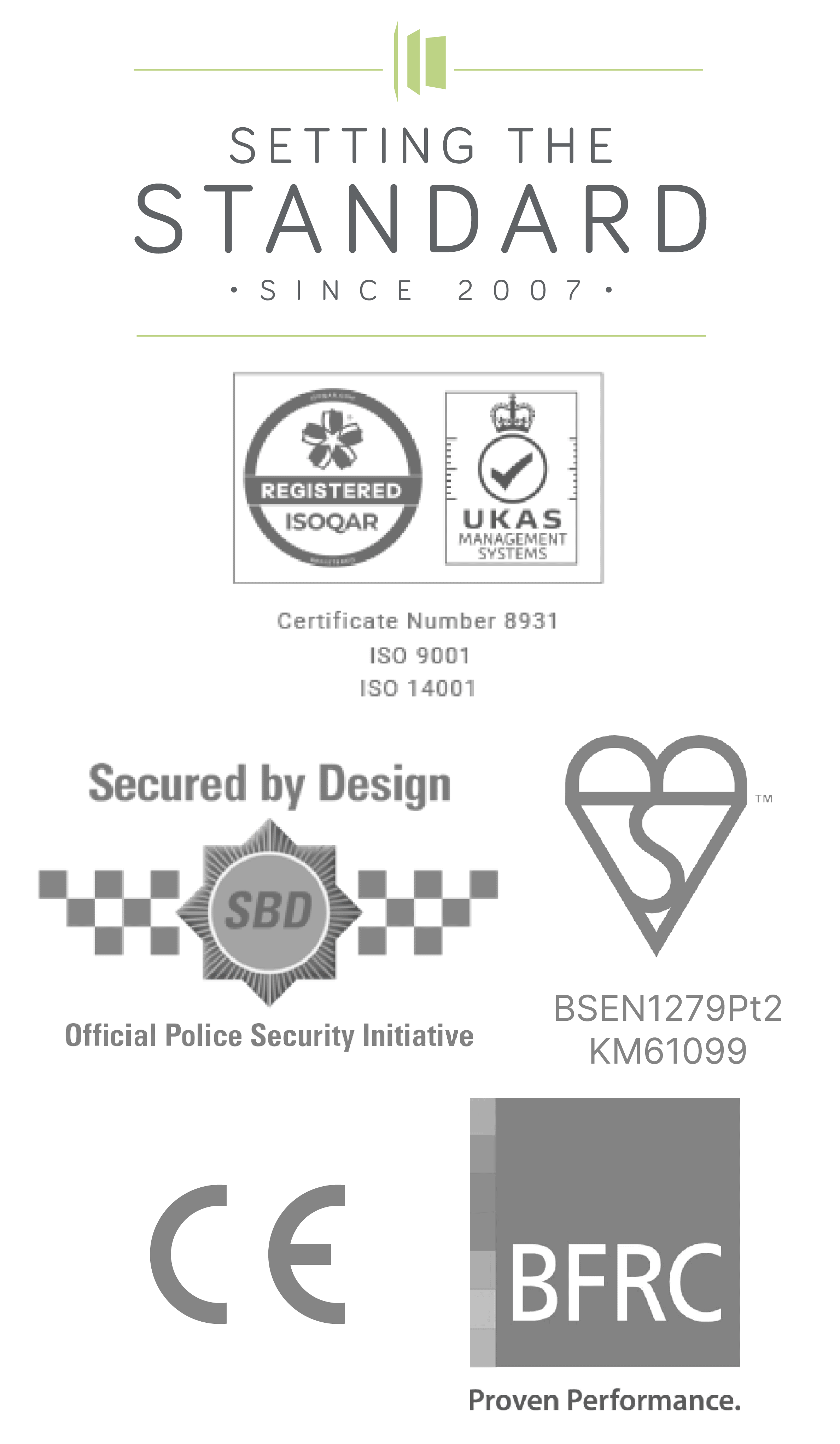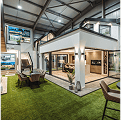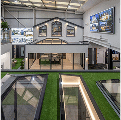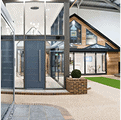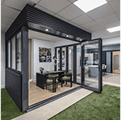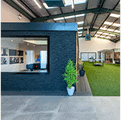Woodland House
Background
This stunning new home in Lincolnshire is the result of years of planning, discussion, and the careful procurement of not only the most suitable materials, but also the right partners to collaborate with on such a complex project. The homeowners commissioned an architect to design a distinctive new home and a luxury annex, set within an exclusive woodland plot. During the crucial design stage with the architects, they began searching for the key suppliers and products that would play a vital role in bringing their ambitious vision to life.
We met with the homeowners at the Homebuilding & Renovating exhibition at the NEC, providing all the required information about our specific products and processes as well as the compliance specifications for the various regulations associated with a complex build of this type. The homeowners commissioned high-end contractors Keevo Developments to carry out the build and we worked alongside the contractors, homeowners and architects throughout years of showroom meetings, phone calls and e-mails to successfully provide the majority of the large format glazing for these two beautiful buildings.
What we delivered
The property is completely unique, featuring cantilevered floating box sections, an internal courtyard, upper-floor balconies, corner windows, and floor-to-ceiling glazing above the ground floor. We manufactured and installed a variety of bespoke products that play a key role in the expert design of this exceptional home.
Our doors and windows are powder-coated in RAL 9005 Jet Black to complement the external building fabric, and they dominate every elevation with clean, slender sightlines, which are a defining feature when viewing the property from outside. Internally, our products serve as central features within the key zones of the house, framing outward views, filling the space with natural light, and providing both ventilation and access to the outdoor areas, including the south-facing upper-floor balcony and ground-level seating spaces.

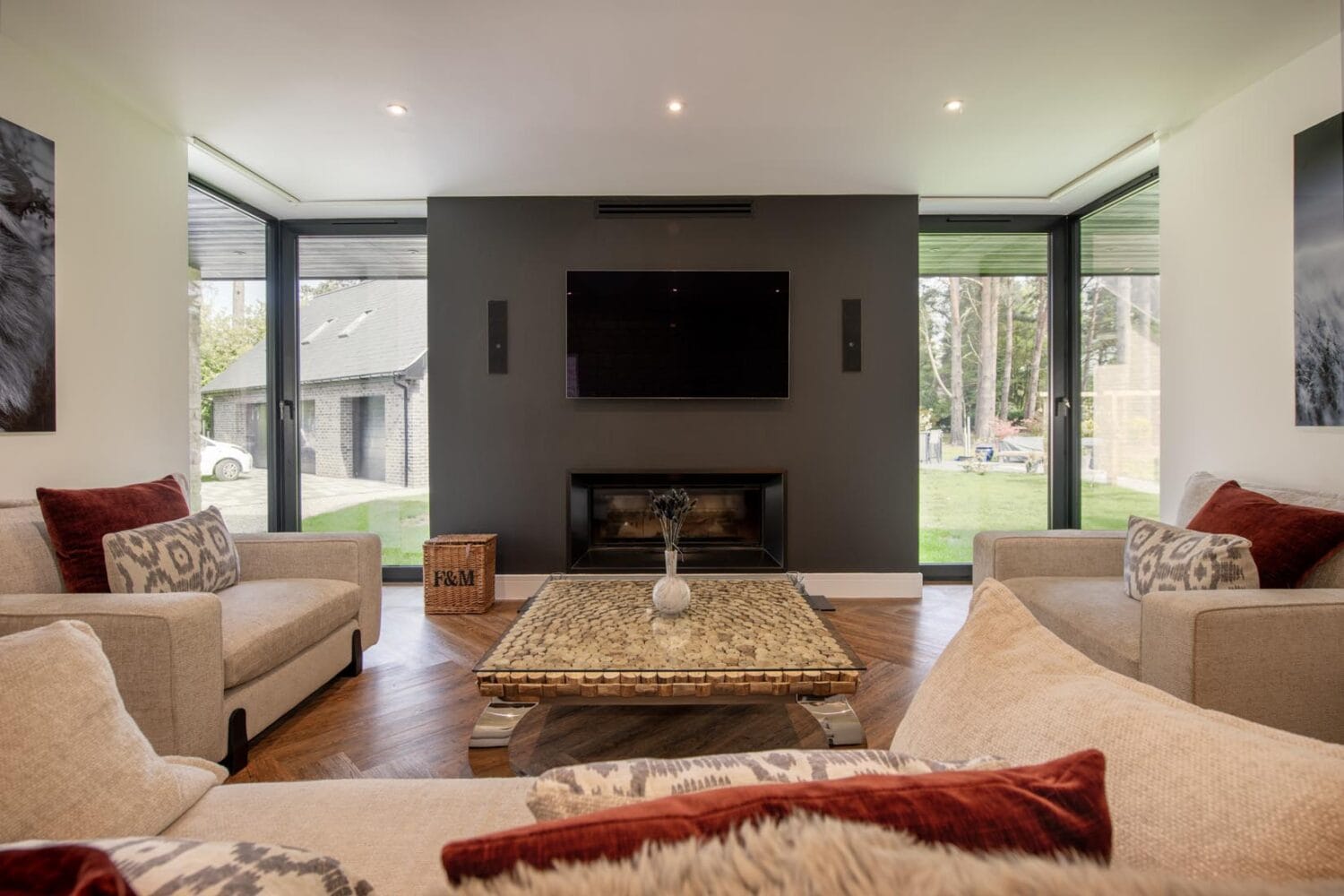
Tilt and turn windows
Our Horizon window system has been used throughout this home to great effect, combining shaped, fixed, and tilt-and-turn windows. One key advantage of tilt-and-turn windows is that they can be manufactured in much larger sizes than traditional casement windows, making them ideal for Grand Designs-style properties like this one. The large, floor-to-ceiling windows contribute to the modern aesthetic of the home, while the sashes can be either tilted inwards for ventilation or fully opened, which is particularly welcome on the ground floor where the tilt and turn windows are effectively functioning as doors.
Our tilt and turn windows have been used throughout the home and add particular benefits to the living room, gym and upper floor bedrooms, which can be opened on a tilt only mechanism.
Picture windows
Simple yet so effective, the minimal sightlines of our slender Horizon aluminium window frames house huge panels of glass to provide unobscured views and masses of natural light. The fixed windows in this property are crucial to the distinctive outward design of the home, while internally they look stunning, creating a focal feature within the space, whether utilised on corner windows, shaped windows, lightwells in the hallway or perhaps most spectacularly in the master bathroom.
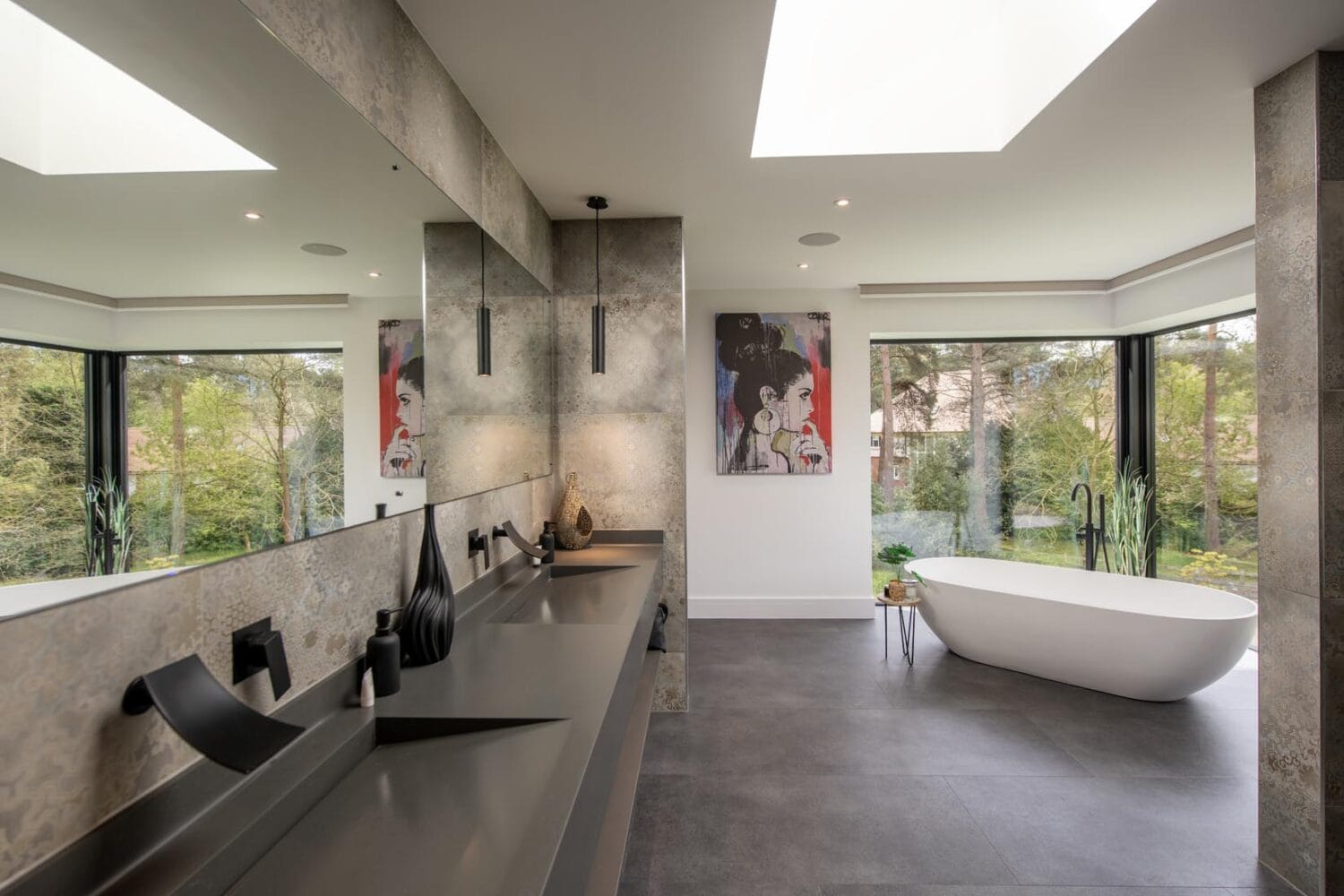
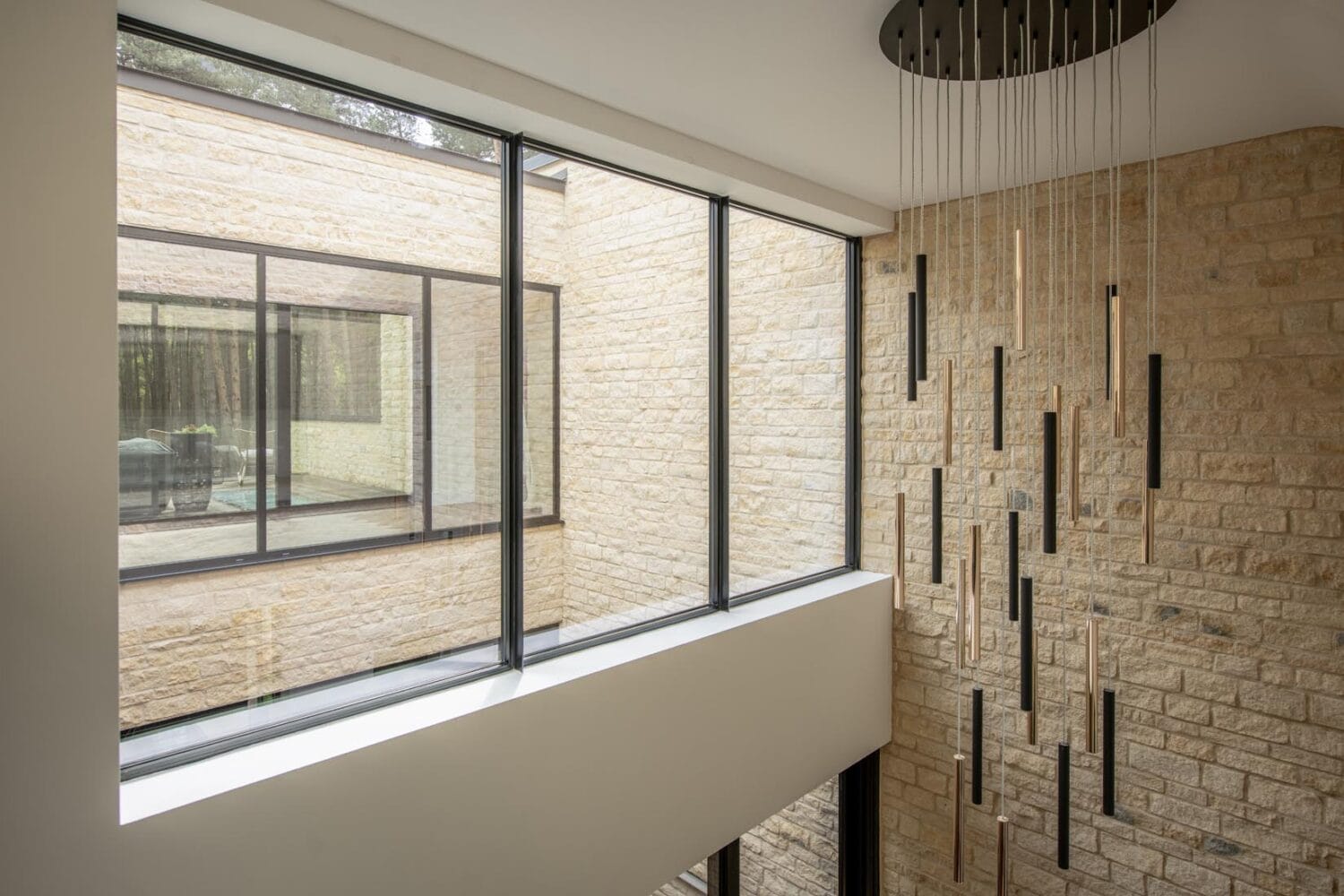
Atrium glazing
The fantastic design of this home includes a courtyard area and glazed atriums that mirror each other. Again, our Horizon window system has been utilised thanks to its slender sightline of 47mm that can be reinforced with internal aluminium fins that add an architectural detailing that’s perfectly in keeping with this modern home.
Two vertical transoms mirror the triple track sliding doors so provide more lightwells and stunning large format glass across the unique walkways and courtyard areas of the home.
Lift and slide doors
Lift and slide doors are perfect for exposed locations as their weather ratings are fantastic. The doors themselves are effortless to operate as a turn of the handle elevates the rollers making them easy to slide, whereas a rotation back closes the mechanism on the rollers locking them in any position including open for ventilation. The sightlines as a result are thicker to house the lift and slide mechanism but they look strong and bold, which is perfect for the distinctive cladding on the outside of the building.
The high ceilings allowed for door heights close to three metres, so the strong sightlines stand vertical and proud as a beautiful compliment to the furnished interiors while framing the outward woodland view and internal views through the courtyard and mirrored atrium.

Products used
Additional products used include casement windows, single doors and skylights, the sizes and specifications of all our products utilised within this project are detailed below.
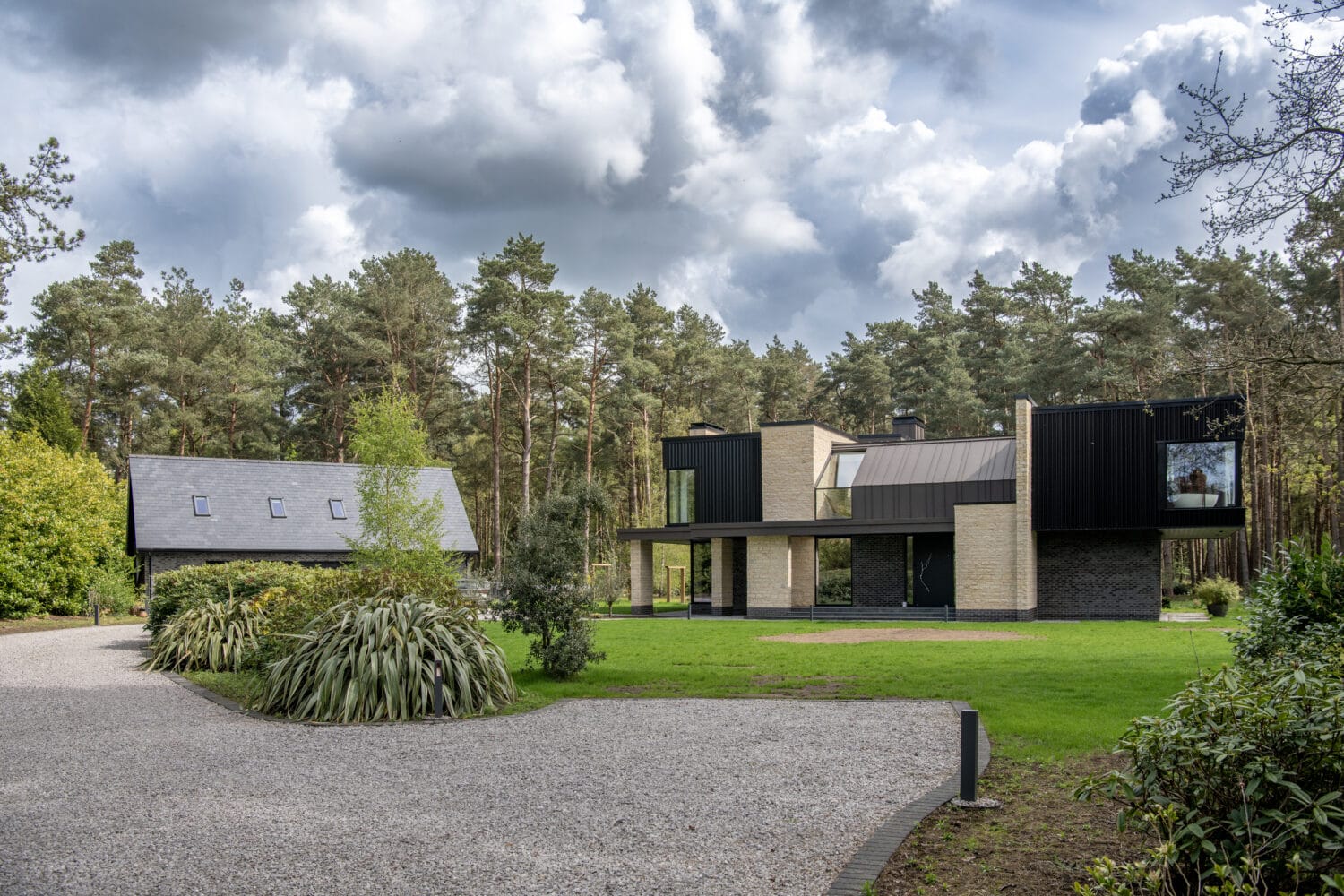
A stunning finished property
The property is truly unique with expert design demonstrated at every turn; it’s a wonderful example of how utilising a great architect can bring real value to a project. It’s also a great example of how being patient with the process and working with the best partners and best suppliers to choose the right products for you will always provide the best results.
The careful choice of materials throughout is fantastic with the distinctive building blending into the woodland surroundings and the natural materials used inside home blending the interiors into the outward views thanks to the large amount of glazing that we have installed throughout.
Executed superbly by industry experts
We love working with homeowners, architects, designers and construction companies and as a company we can bring real value at every stage of the process from sales consultations, demonstrating our products in our showrooms through to our expert surveyors, project managers and installers who will make sure that our bespoke aluminium products are installed and finished to the highest standards that need to be demanded when completing beautiful luxury homes like this.
The complex nature of this project needed a quality supplier who could work alongside the various other suppliers involved. Thanks to our huge manufacturing capability and years of experience we were able to work to the construction teams timeline and provide all the information and options required at each stage to ensure that our glazing products contributed to bringing these well thought out plans and years of hard work to the most wonderful of conclusions.
Contact our team or visit our showrooms
If you would like to start the journey towards your own dream home then contact our sales team or visit one of our showrooms. If you’ve enjoyed learning more about this particular project can see many more projects like this in our online case studies or by requesting one of our brochures.
