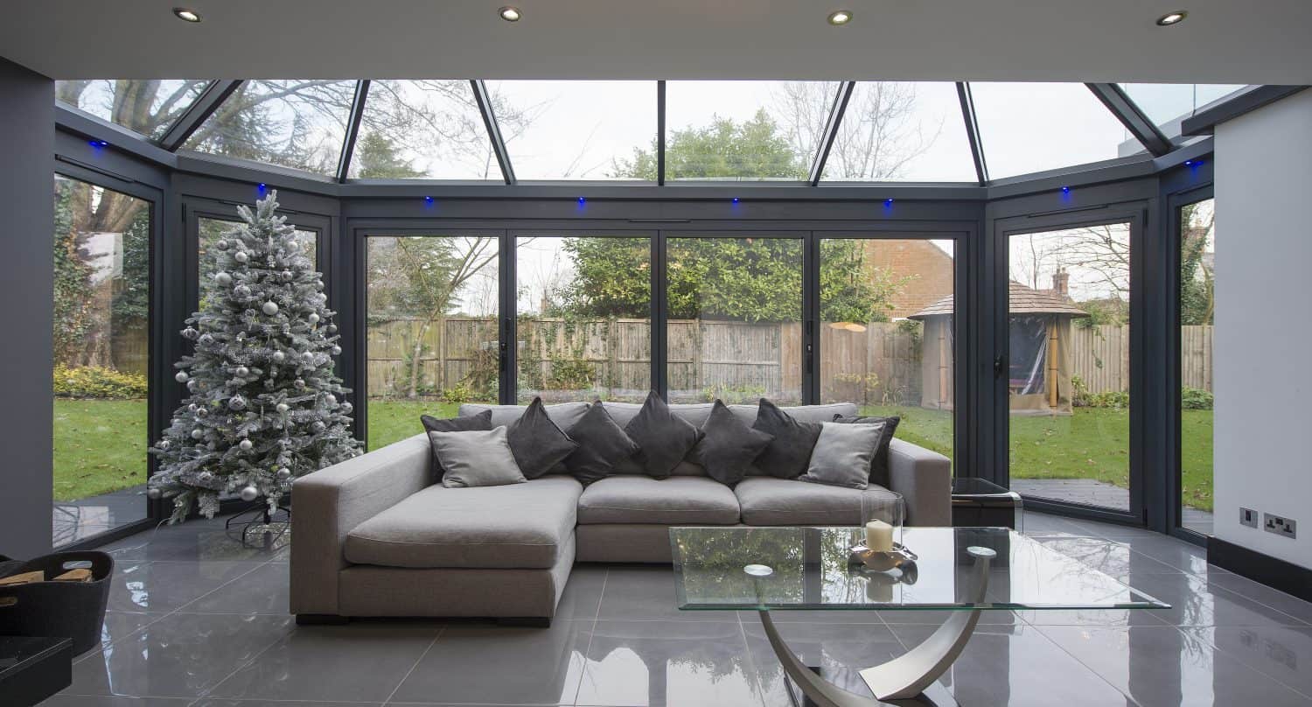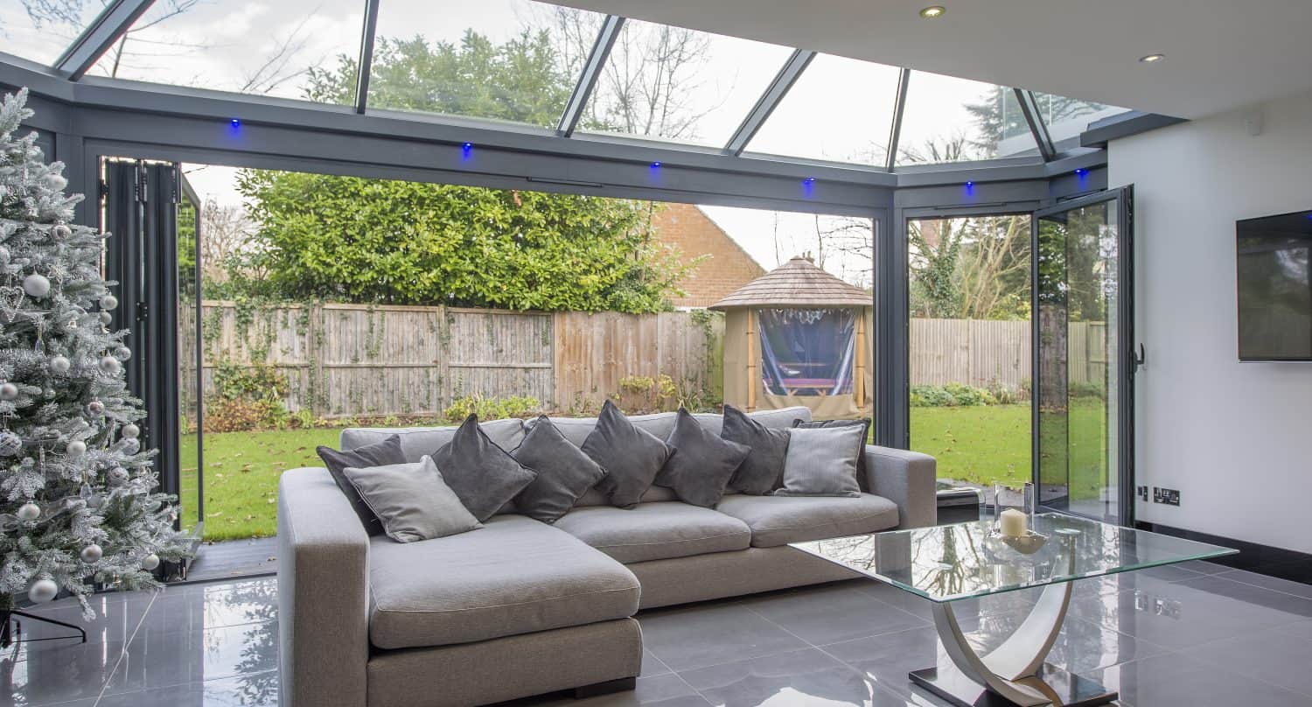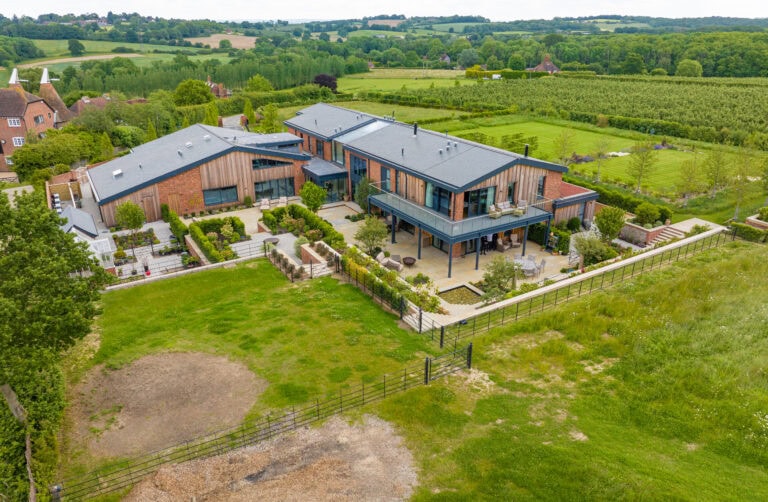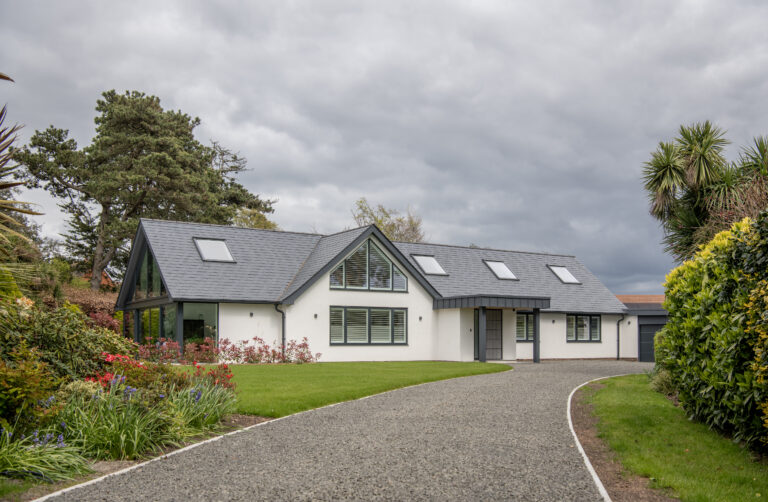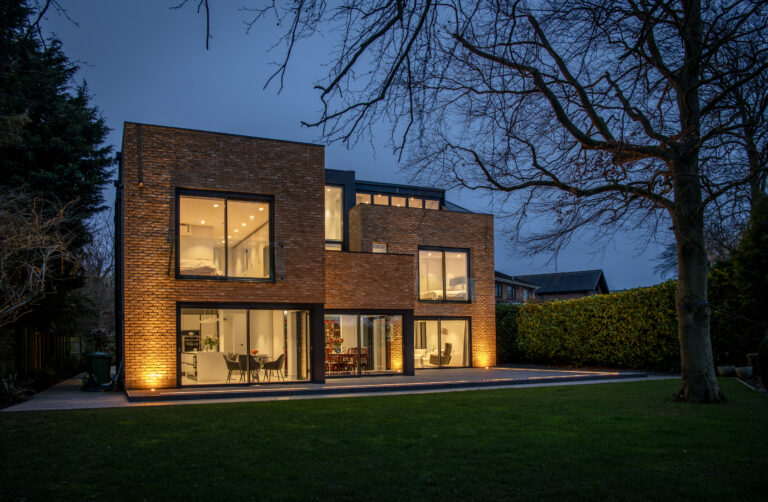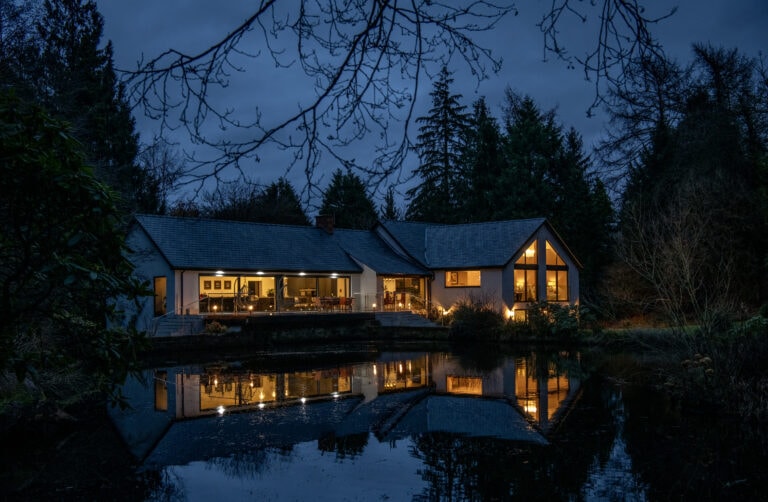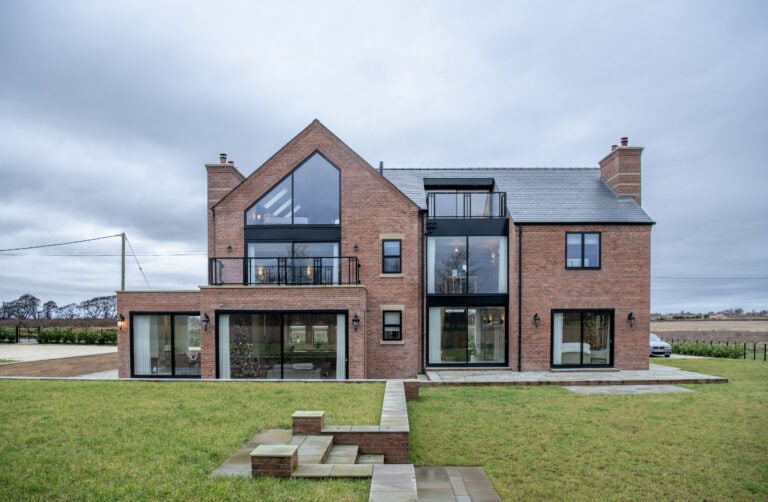Wilshire House
This festive setting in Nottingham is a new-build home packed full of our bespoke, British-made products. This home boasts an extensive array of our XP View bi-folding doors, French doors, a double-hipped lean-to roof, a combination of fixed, tilt & turn, and casement windows, as well as two curtain wall screens.
The glass room extension is perhaps the most distinctive architectural feature within the project. A great way to extend your home and flood it with light, the initial projection out from the property is made up of simple fixed glazed returns. An angled bay is then created at both sides by two full height tilt & turn windows, which tie in perfectly with the other products in the glass room from an aesthetic perspective, but with the option of tilting inwards for ventilation, or to be opened completely to be effectively used as an access door. The 4.6 metre span across the glass room comprises completely of an XP View bi-folding door, the obvious benefit being that the complete front elevation of the glass room can be completely opened up, out to the garden. The doubled-hipped lean-to roof itself spans out two metres from the property with a total width of 6.4 metres. The full aluminium roof boasts the slimmest rafters available on the market, which is why it looks superb from inside and outside of the property. The steel portal frame that houses the doors, window, and takes the weight of the roof was designed and installed by us. Once the portal frame was bolted into place we installed the glazed products and returned two weeks later to cloak off any visible steel supports with bespoke, insulated, aluminium pressings, the finishing touch to the impressive new glass room.
There are several sets of XP View bi-fold doors littered throughout the property. There are various room locations within the home that contain the folding doors, which really does showcase their versatility. The first floor bedrooms and games room all contain bi-folding doors leading out onto the balcony, and the ground contains multiple bi-folding sets across the full elevation, there is even an internal bi-folding door to separate the games room if required. All of the bi-folding doors contain individual panels at the maximum size of 1.2 metres, this allows for the largest possible glazed areas within the doors, which looks great, helps to keep costs down, whilst still allowing for the flexibility and versatility of our folding door products.
As well as our aluminium windows, the property also contains two curtain wall screens spanning from ground floor to first floor, one of which contains a shaped gable, which runs right up to the ridge of the house roof. Curtain walling is ideal for use as panoramic windows, and just as used within this build allows for huge windows across an entire elevation and on different floors.
The internal finishings are of the highest standard, and the result of this completed project is a luxury, light-filled family home that can be adapted to suit all seasons, whether it be a large BBQ in the Summer, or to enjoy quality family time throughout the festive Christmas season.
Discover these products
XP ViewAluminium Casement WindowsTilt & Turn WindowsAluminium Curtain WallingSparked your interest?
There are a few ways to take the next step.




