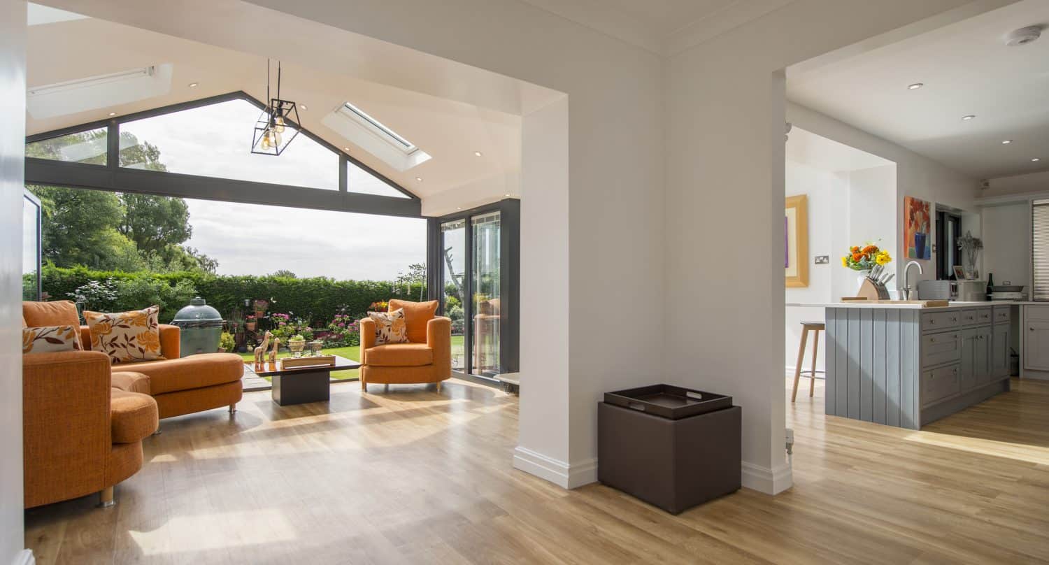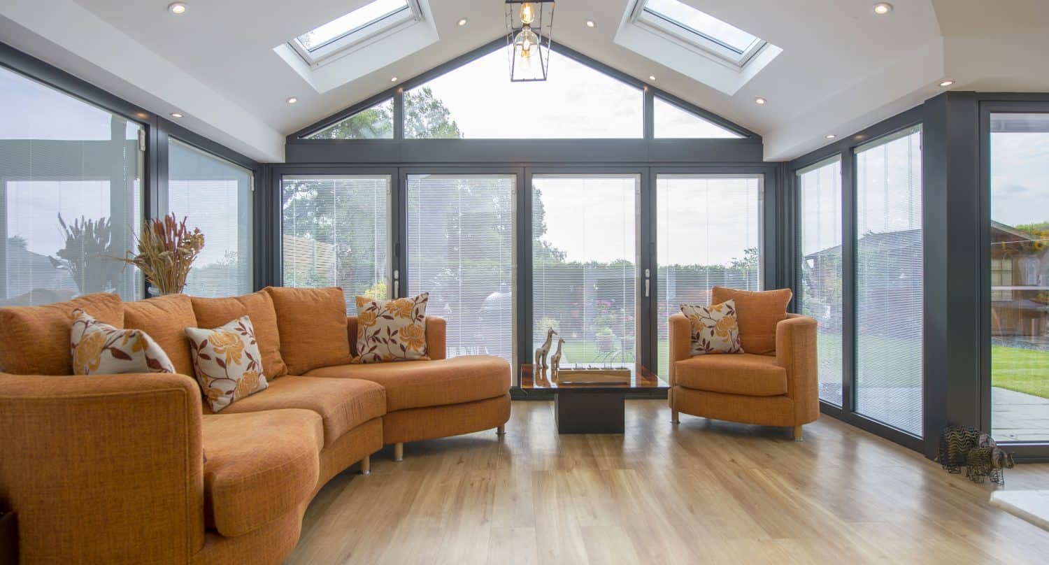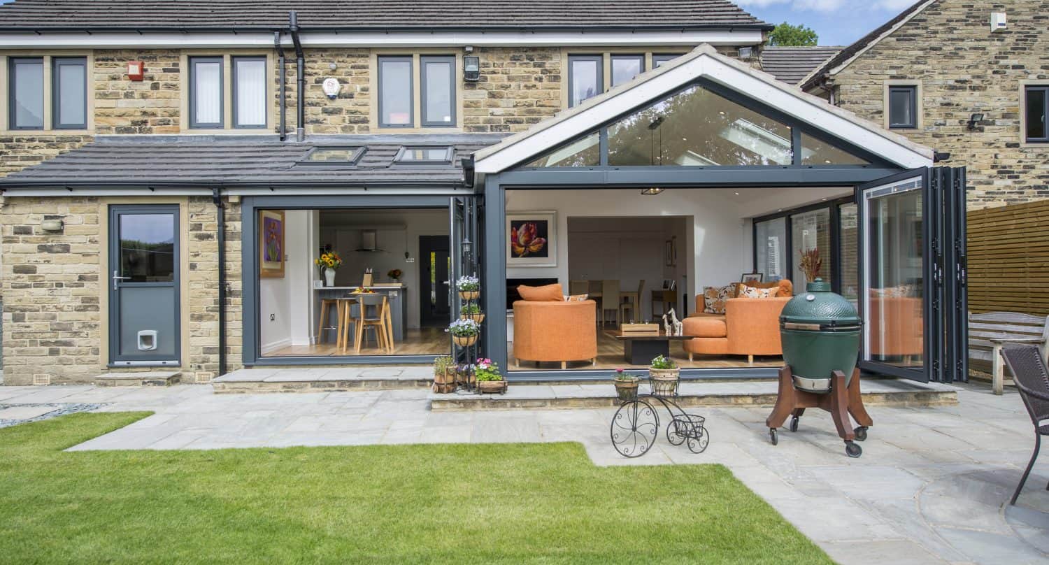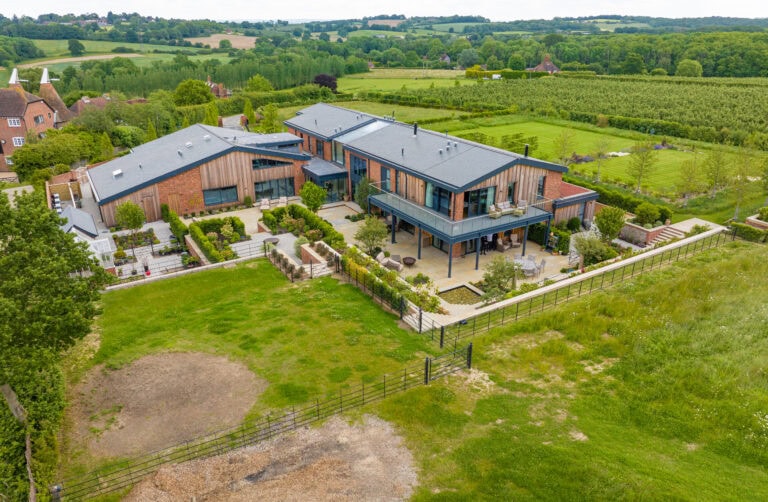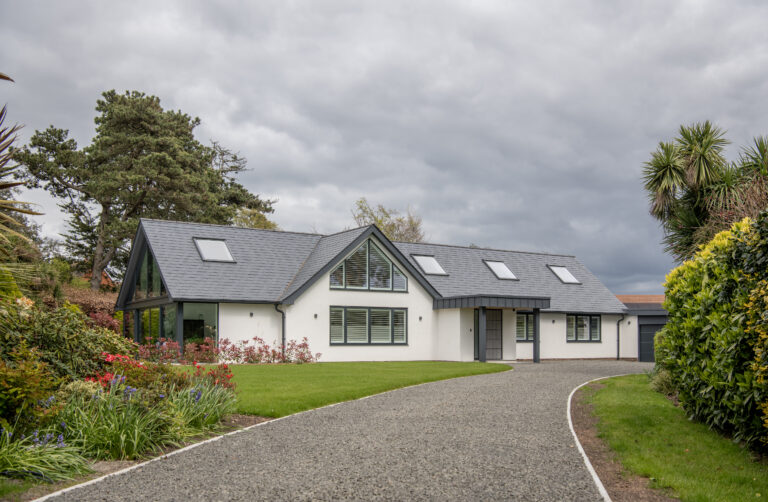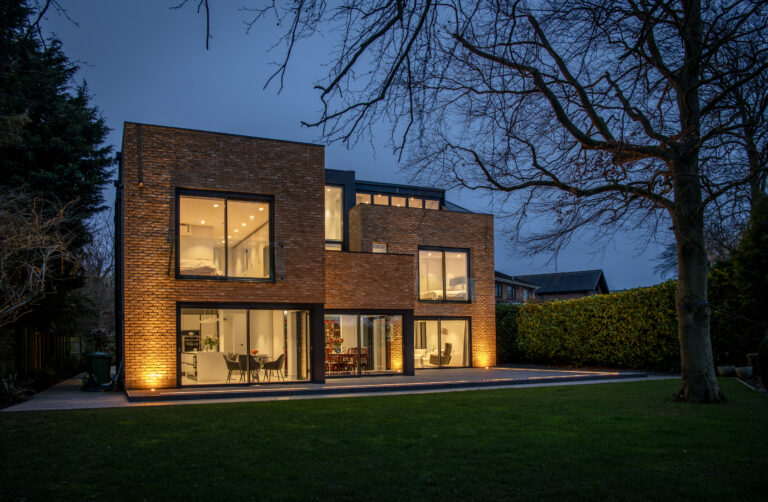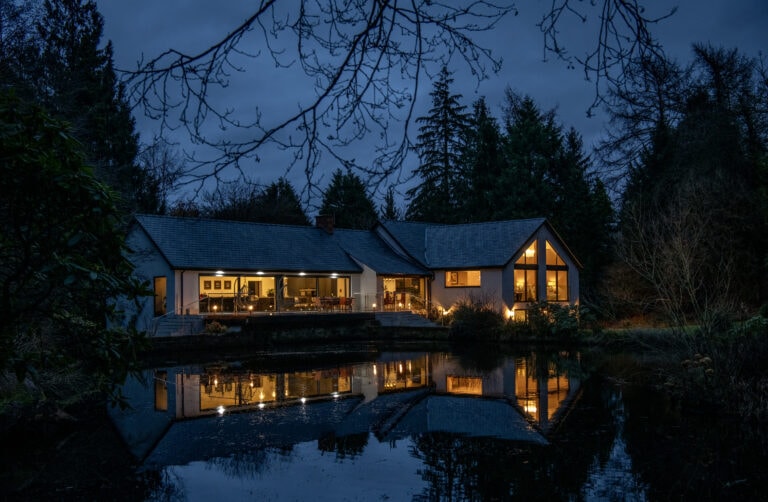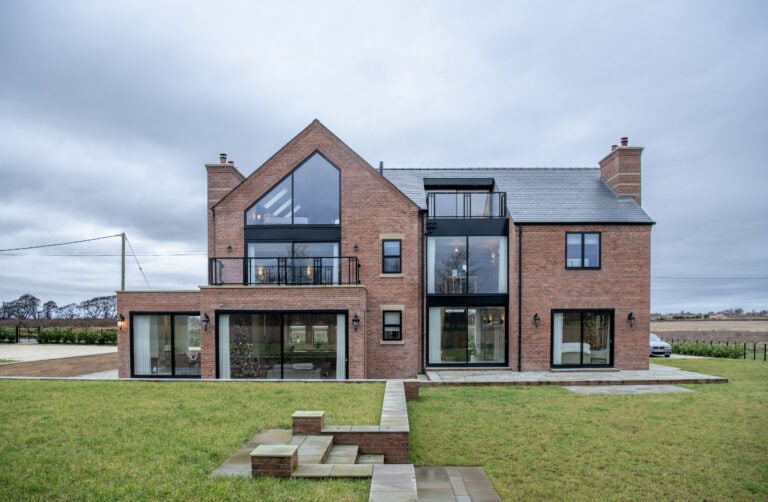Station Lane
Background
A traditional, detached stone-built property, the owners wanted to give it a real modern twist. They opted for a single storey rear extension to create a flexible, light filled living space and a new porch to give the property an instant modern feature.
What We Delivered
Our products, used in anthracite grey, gave the property a contemporary look. Contrasting with the stones, our slim-framed aluminium windows and doors add depth to the building.
With two sets of bi-folding doors, picture windows, a shaped frame window and skylights, the new single storey extension is truly flooded with light, making it a distinctive architectural feature as well as a beautifully light-filled living space.
When the owners tire of the light, or they’d like some privacy, the doors are fitted with integral blinds. Chosen in cream to create a feature against the grey frames, the manually operated blinds are easy to raise, fall and tilt, and they don’t impose into the room.
Floor to ceiling picture windows make the returns; they look great and match the bi-folds, completing the contemporary feel. On the far return, a full height window meets the bi-fold on the corner, but leading back into the house on the other side, we have manufactured a matching window above a dwarf wall which stops the side of the house feeling like a conservatory.
The various steel supports in and around the extension have all been expertly cloaked off giving a seamless look to the extension.
When it comes to the front and back doors, we have continued the aluminium material. The distinctive solid front door is Secured by Design as standard and contains the same key at the rest of the doors in the house. Externally it is grey to match the windows, but white on the interior. The glazed insert makes the door look better internally as it breaks it up and allows in daylight.
The back door has an integrated cat flat flap that we incorporated into the design without ruining the look of the feature bi-folding doors.
The homeowners wanted to make a feature of the porch so decided on the EOS roof lantern rather than a flat skylight, because the spars in the roof match the windows. Internally it allows for more light into the new porch area.
The result is a distinctive property inside and out. The front of the house has a modern twist hinting to the dramatic extension at the back. The new extension is a real feature whilst creating a large, multi-functional space inside that can be enjoyed all year round.
Products
- Flat sash aluminium windows in between all the stone mullions
- XP10 single door in the utility kitchen
- 2 x XP View bi-folding doors at 3000mm and 4275mm wide x 2025mm
- 4275mm shaped frame above the bi-folding door
- SV integral blinds
- Fixed picture windows
- Bespoke pressings
- Dual colour Numira front door
- EOS roof lantern
If you have any questions about our bi-folding doors or any of our other products, then please don’t hesitate to get in touch. Our friendly and knowledgeable staff are waiting to help you through every step of the process. Transform your home with Express today and get in touch now.
Sparked your interest?
There are a few ways to take the next step.



