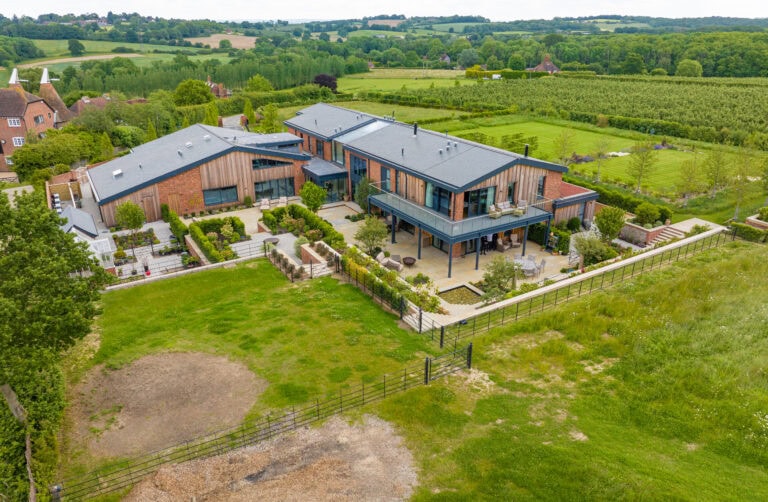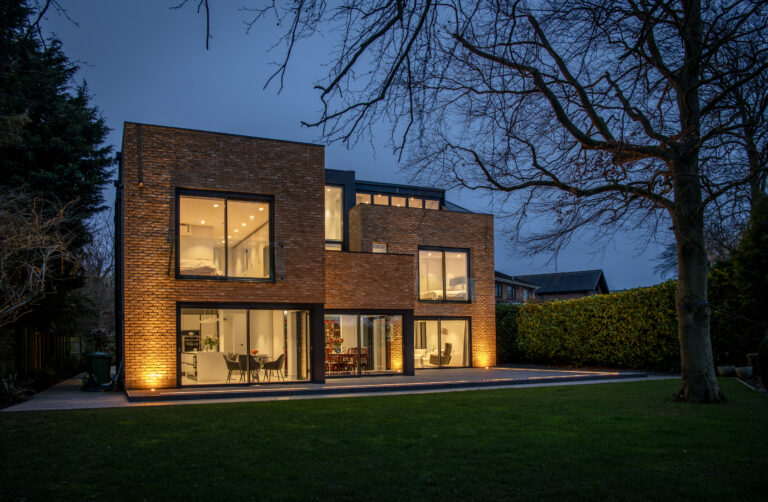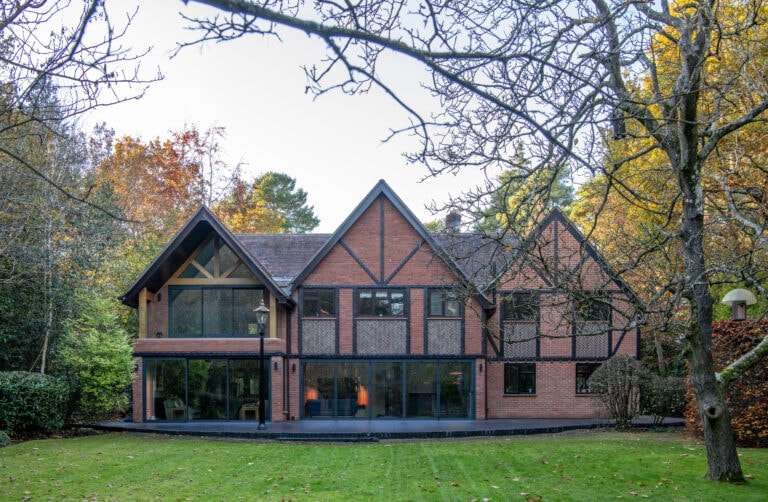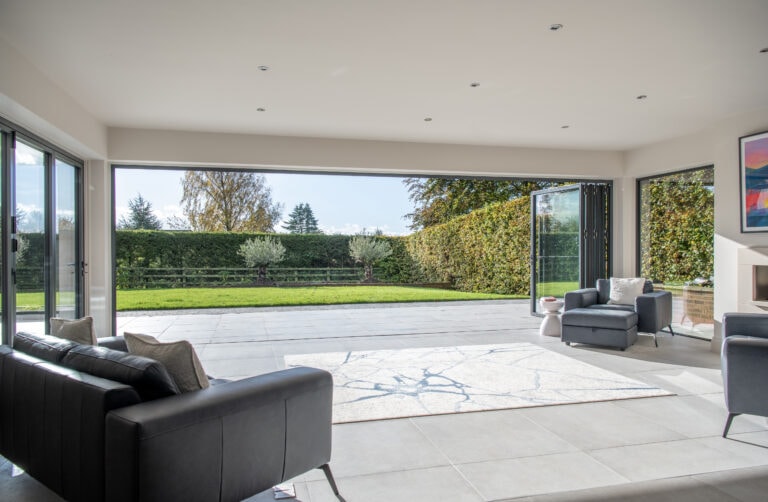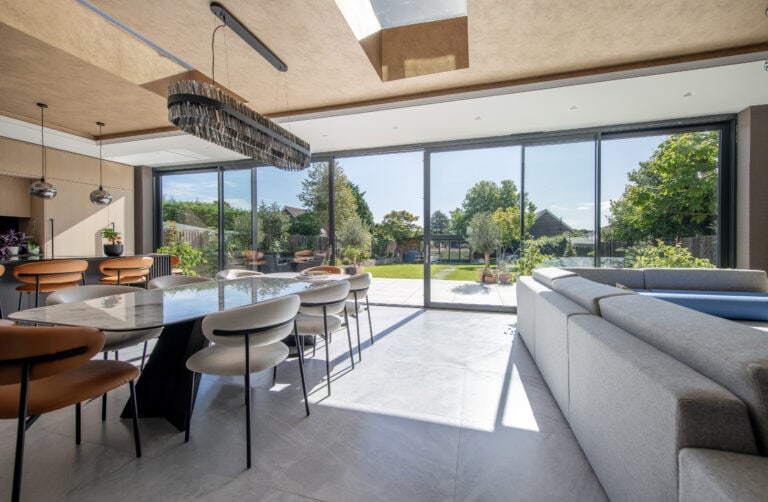Higham road
Background
The home was a detached property with a distinctive two-storey rendered extension. The homeowners wanted to extend the property with a single storey kitchen extension in a similar style to the original extension.
They wanted as much natural light as possible. The aim was to create an open-plan kitchen, dining and living area that leads out onto a new raised patio. The homeowners also wanted to make the most of their countryside views.
Delivery
The extension was built beautifully in the style of the existing one and was enhanced by large windows and doors on all three sides.
The product that dominates the new extension is our premium XP Glide S patio door. The lift and slide mechanism means that despite the doors being 5 metres x 2.5m tall they effortlessly slide to one side. These doors can be locked in an open position, be it slightly open for ventilation or locked fully open during gatherings or when children are playing in and around the doors. The door contains two huge panes of glass which allow for stunning views out to the garden whilst being incredibly thermally efficient also.
Incorporating a bi-folding door means that the extension benefits from an everyday access door that can be used as a side or back door. The benefit to the bi-fold is that the aperture can be completely opened up helping to give the new space a real wow factor.
The clients decided a picture window was the best way to make the most of the 1800mm wide aperture because it has a minimal frame. Containing more glazing than a bi-fold or sliding door, the fixed window allows for more natural light into space.
Products Used
- XP Glide S – twin-track lift and slide door
- XP View – 3-panel bi-folding door
- Fixed picture window
Get in touch to start the journey towards your dream space. Our friendly and knowledgeable staff are here to help you every step of the way.
Sparked your interest?
There are a few ways to take the next step.





