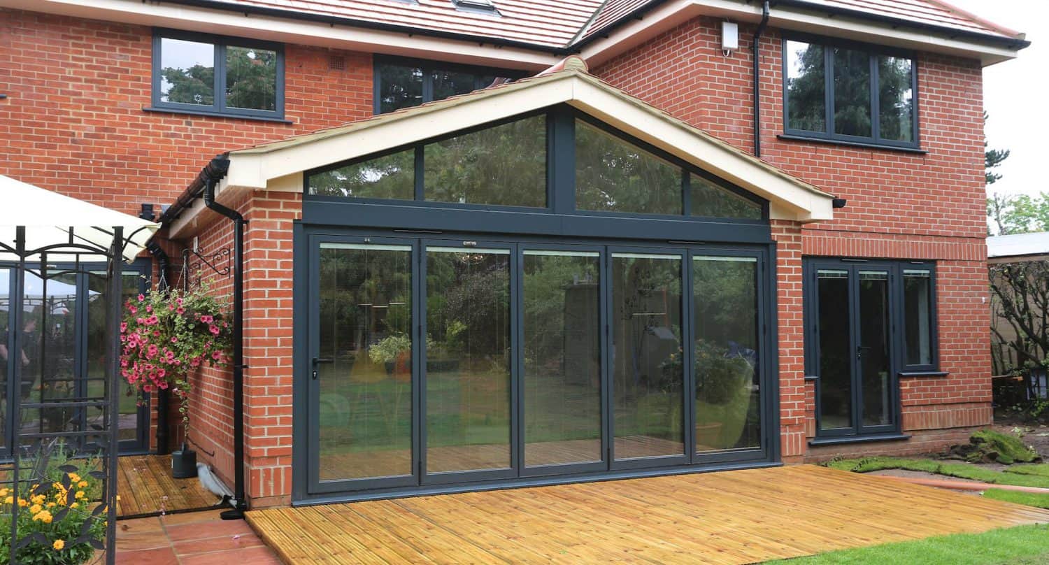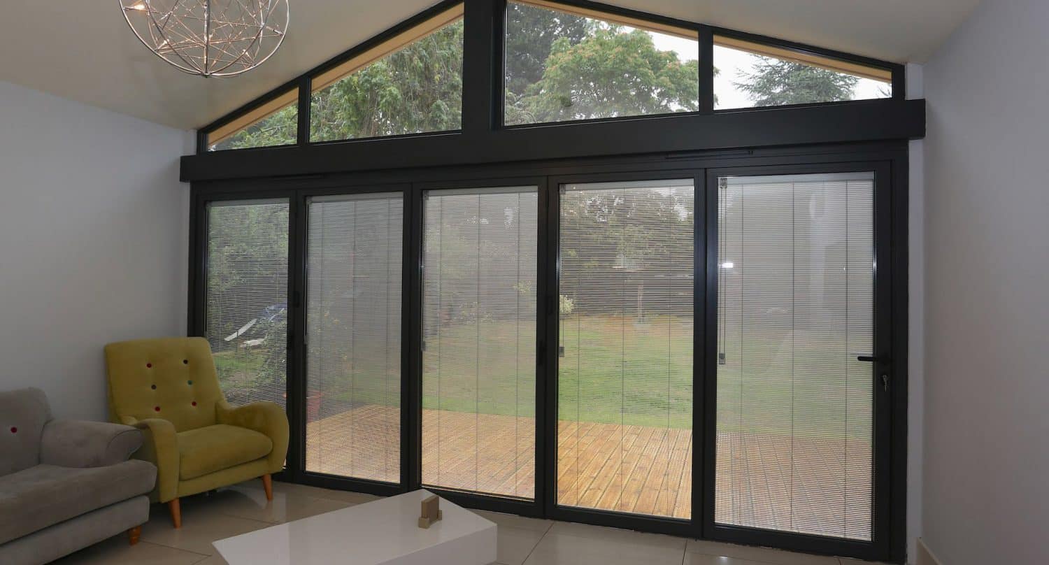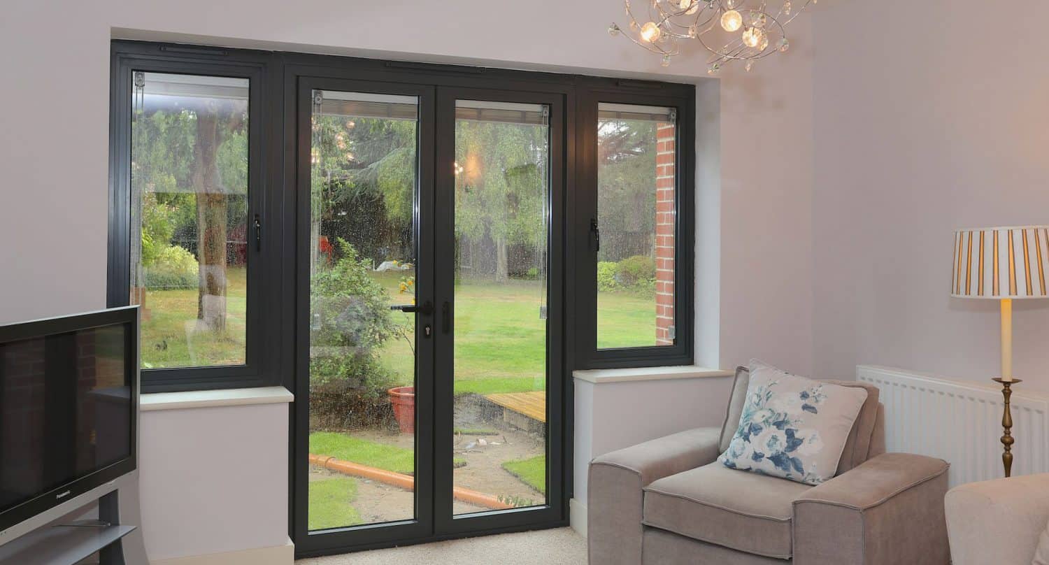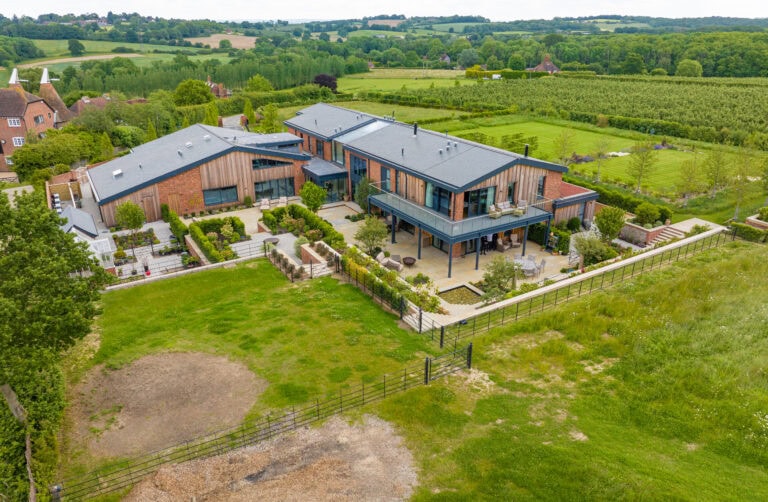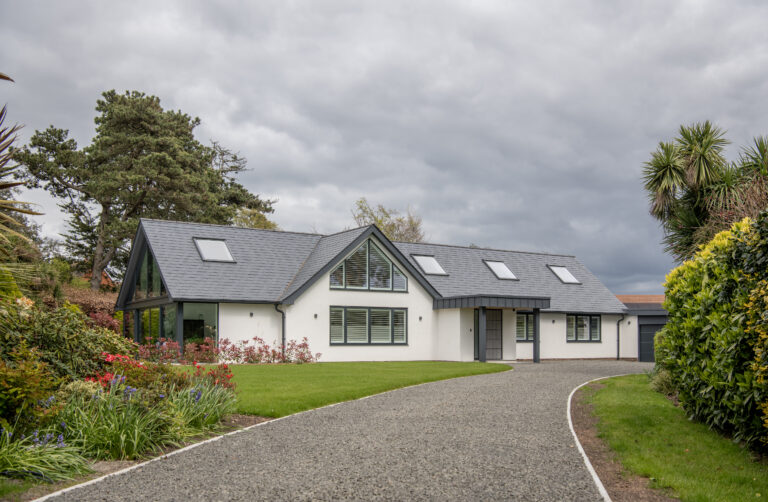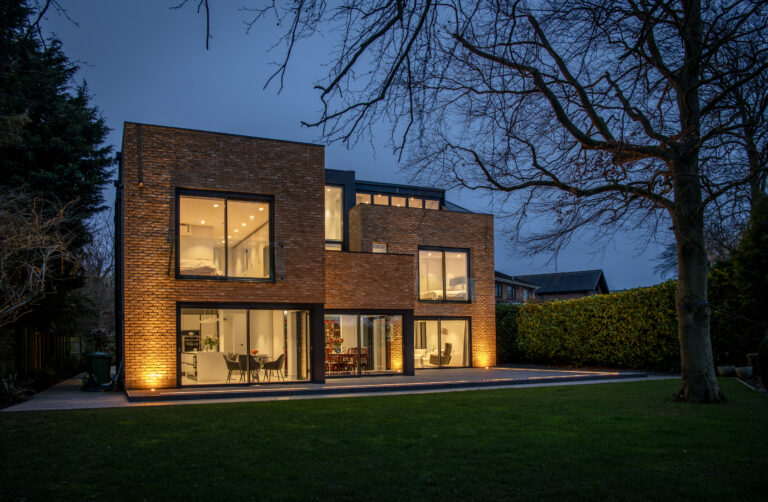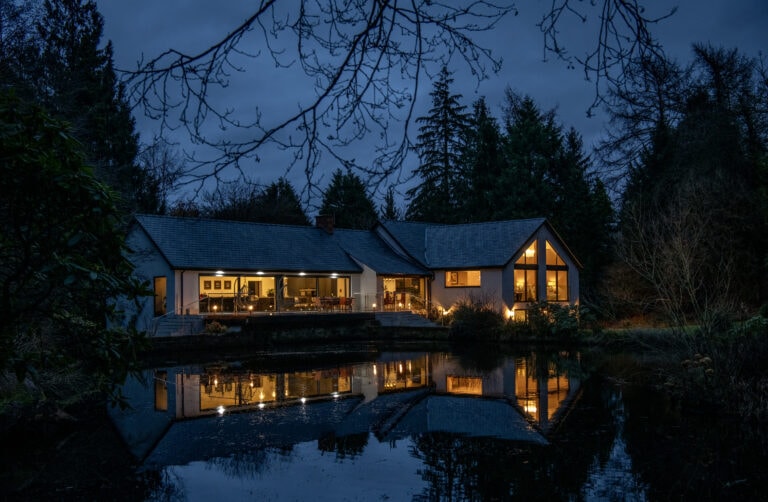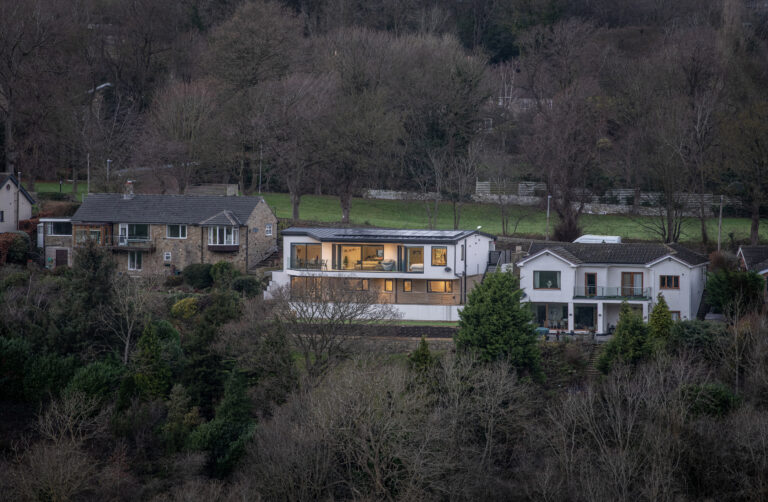The rear elevation of a property is often where our products are really utilised creating the feature product within the home because of large expanses of glass and the flexibility to transform internal and external space. This project in Ipswich contains those benefits also, but the main feature within this project could be argued to be the entrance to the property itself. A huge shaped glass atrium with one of our steel front doors glazed within it has really created a grand entrance to this grand property.
Internally both floors are lit up by the huge wall of glass which forms the entrance to this home and externally it looks both striking and impressive. The rest of the property is littered with our products which all look superb. Aluminium windows have been installed throughout the property, and the rear elevation contains a large bi folding door with a bespoke shaped frame positioned above it, which thanks to our expert design team lines through perfectly with the folding door below. The bi folding doors can be opened up onto the external decking creating one large open plan space that can be enjoyed by the homeowners and visitors alike.
The ground floor on the rear elevation boasts an additional bi folding door within the kitchen as well as a single hinged door, and French doors with sidelights all manufactured from the same XP View folding door system to ensure a consistent aesthetic and a consistent finish with those all-important internal floor levels.
Structural supports both within the front atrium and above the rear bi folding door have been expertly cloaked off with bespoke insulated pressings creating a really bold architectural aesthetic to both the front and back of this home. Finishing off installations in this way is typical of the way we finish many projects which include the various bespoke glass structures that we can offer and create.
Sparked your interest?
There are a few ways to take the next step.
