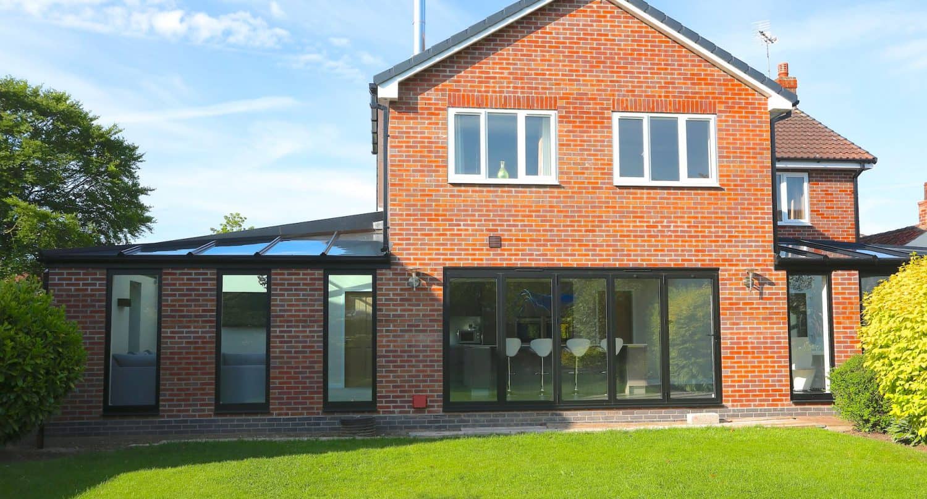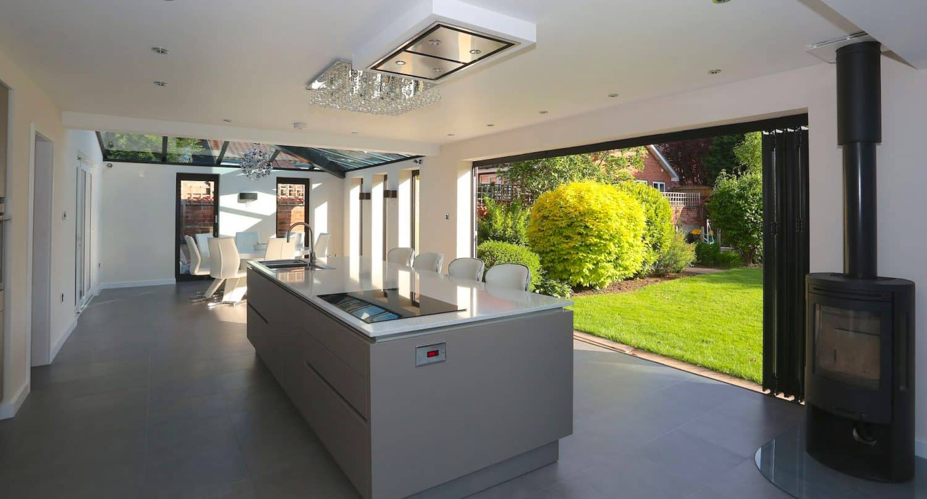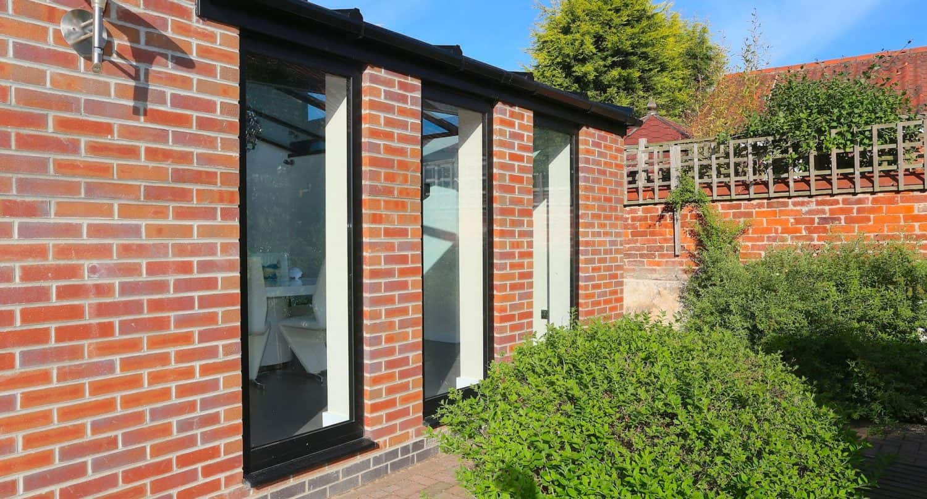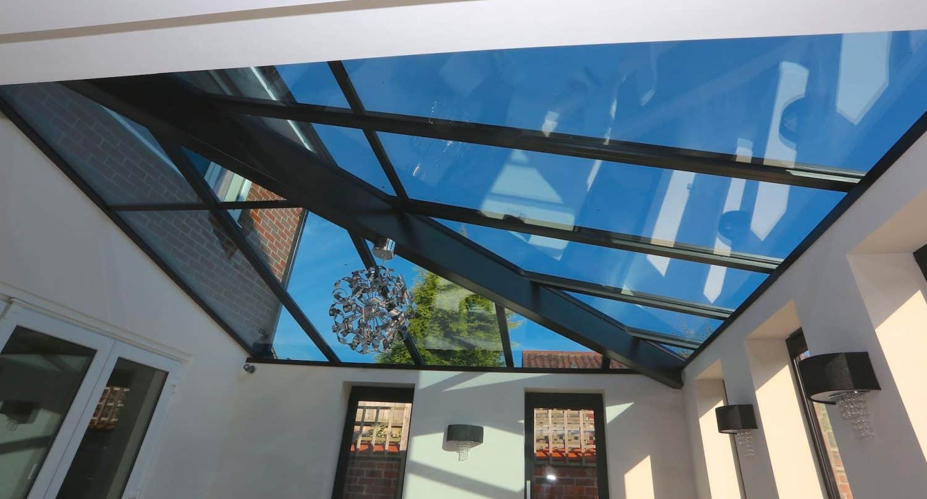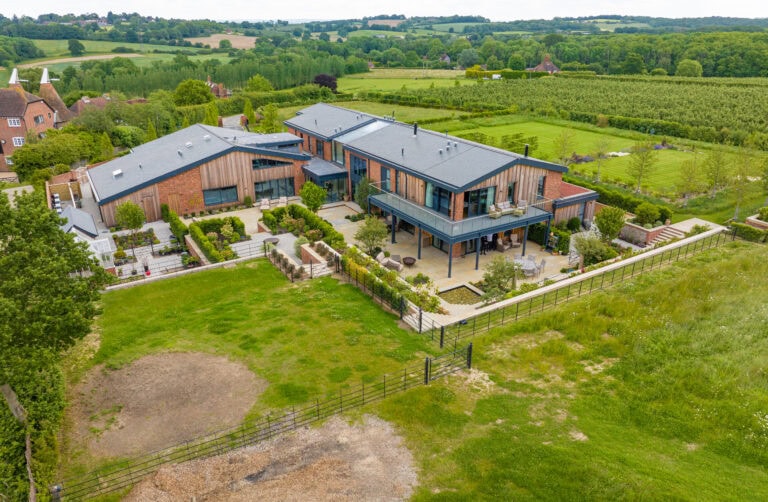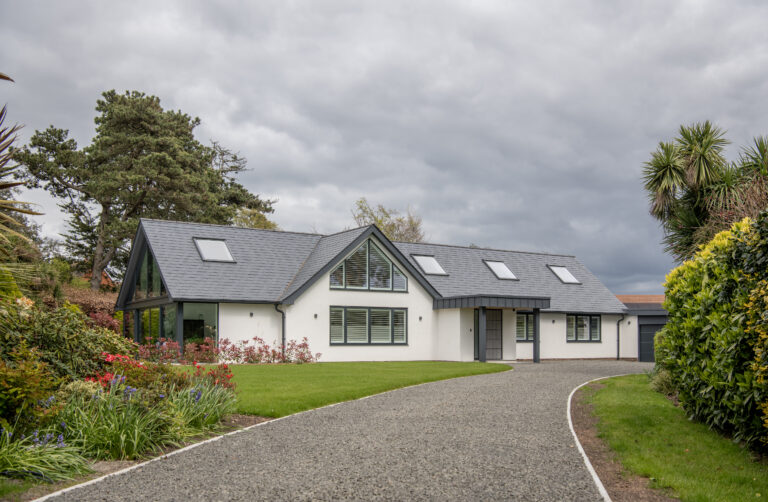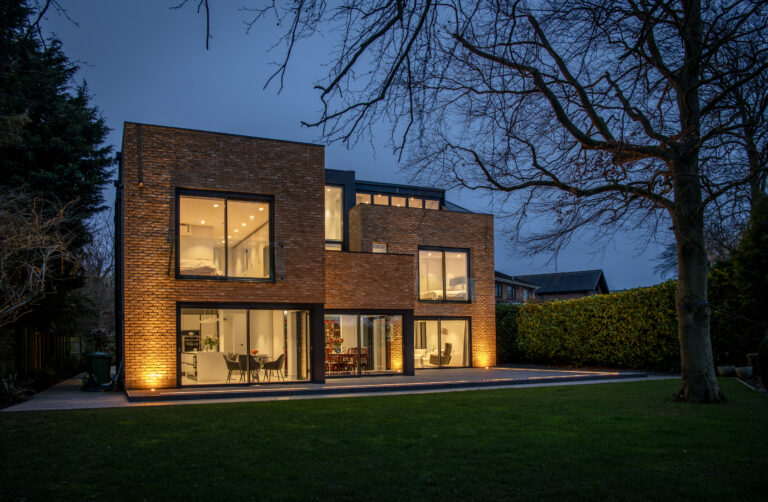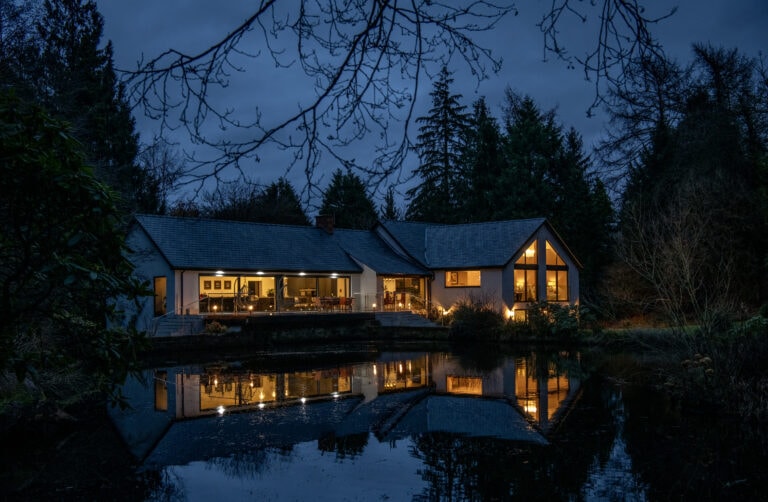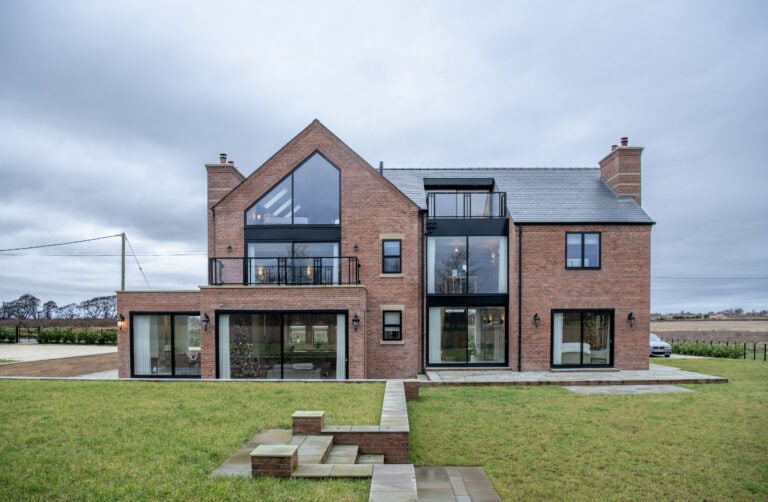Glazed roof extension
This expertly designed extension in North Ferriby has created a superb open plan kitchen, living and dining area.
The dining and living rooms both sit underneath a hipped glazed roof which has benefited from aluminium pressings around both the structural steel supports and over the internal cavity closures creating a cohesive, contemporary look to the entire installation. A combination of full height tilt and turn and fixed picture allow even more light into the new rooms, whilst allowing any required ventilation also.
The two hipped roofs have been installed both sides of the modern new kitchen which benefits from our XP10 bi folding doors which are the focal point of this new extension. The homeowners decided to make a real feature of the new extension by choosing all of the products in our standard black finish 9005 matt to completely contrast against the white windows above the extension.
We think this unique extension looks superb and is another fine example of the quality and diversity of our product portfolio.
Sparked your interest?
There are a few ways to take the next step.
