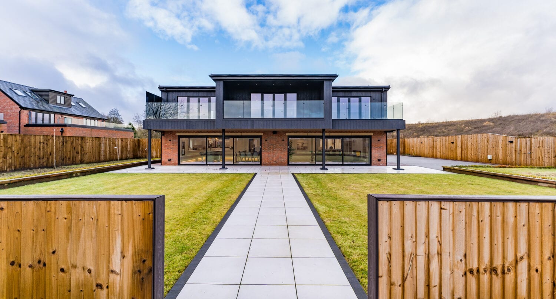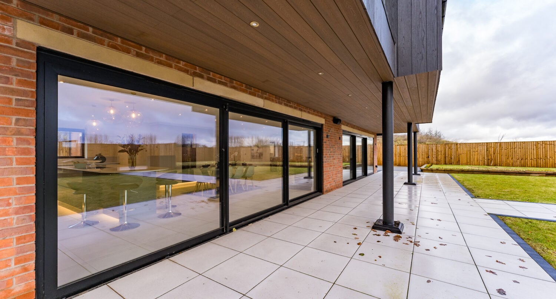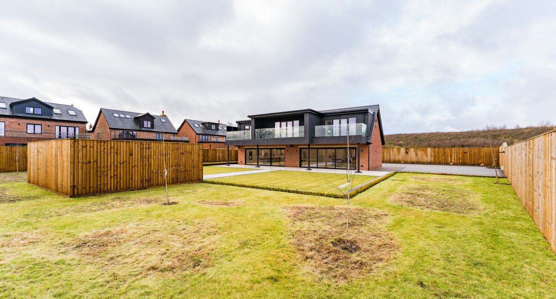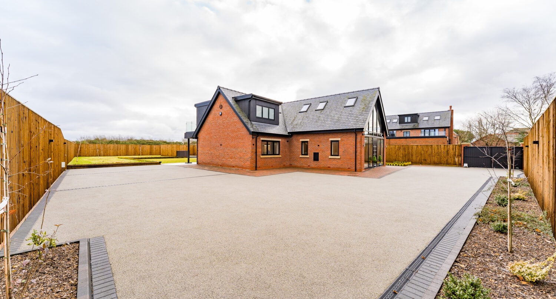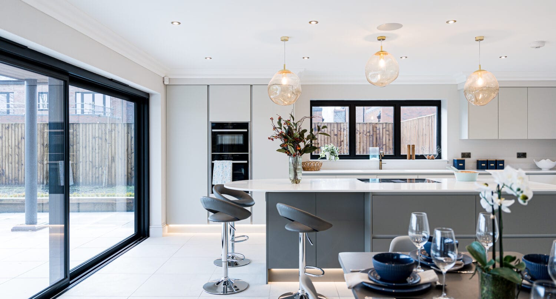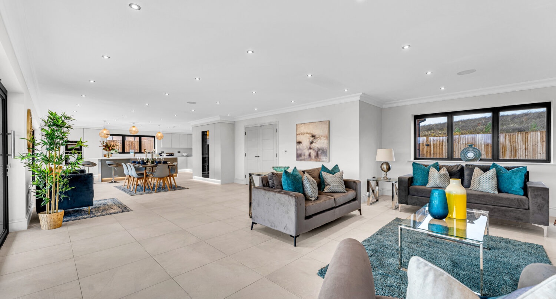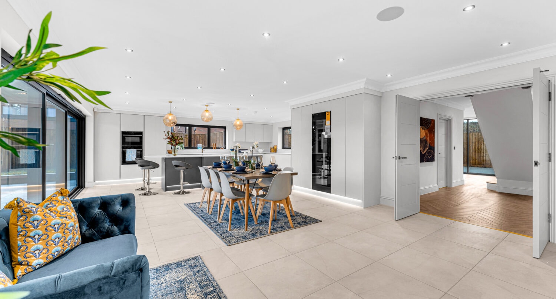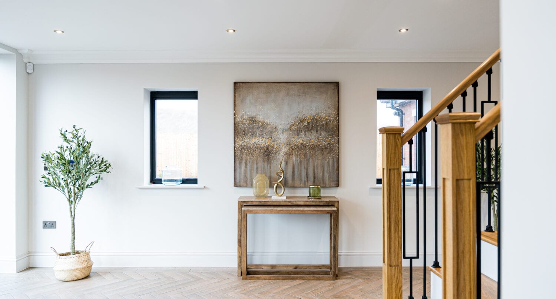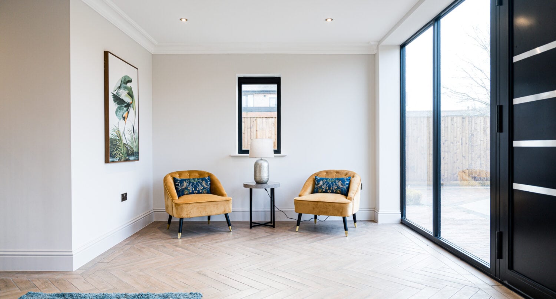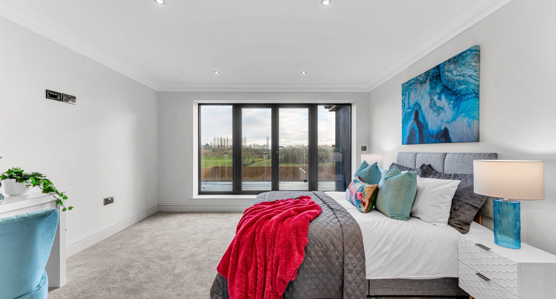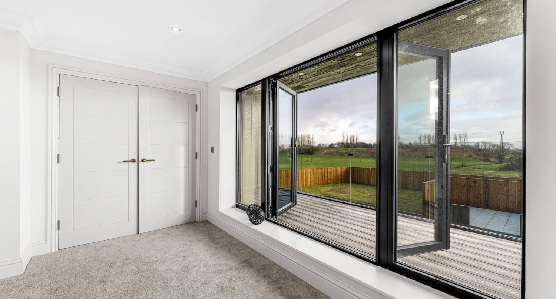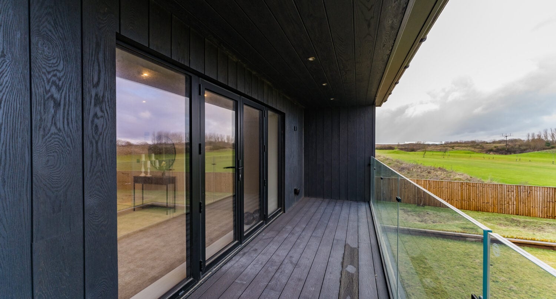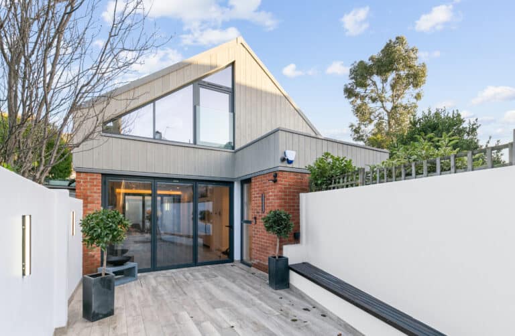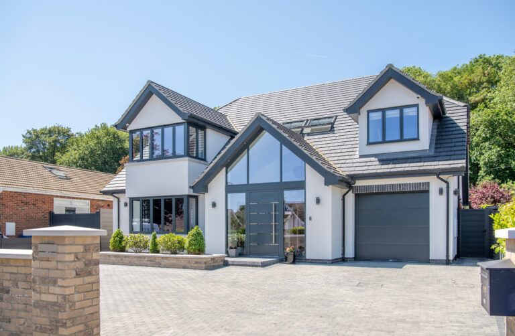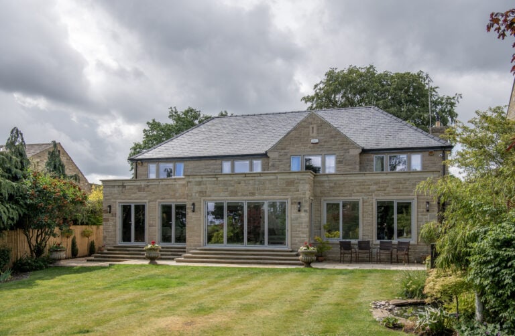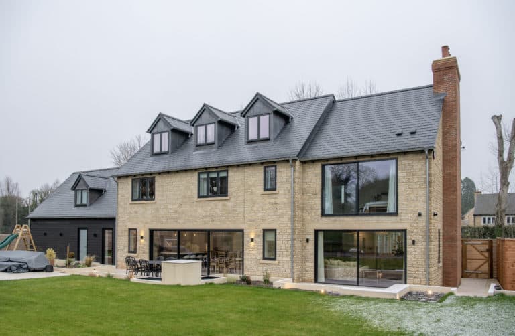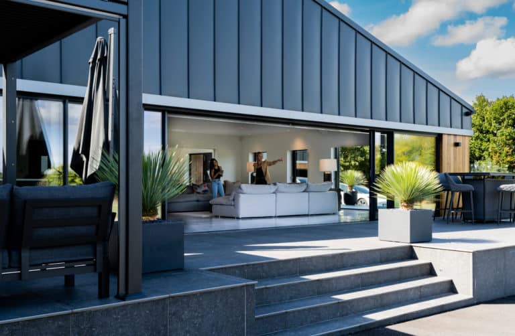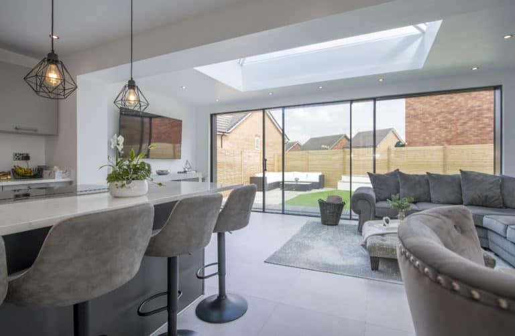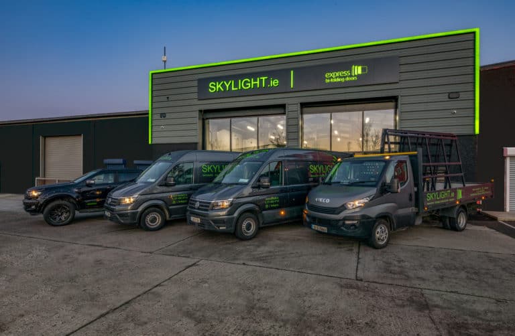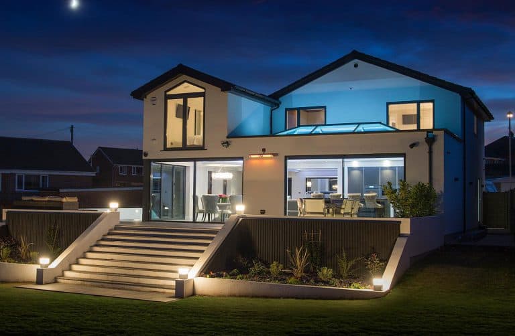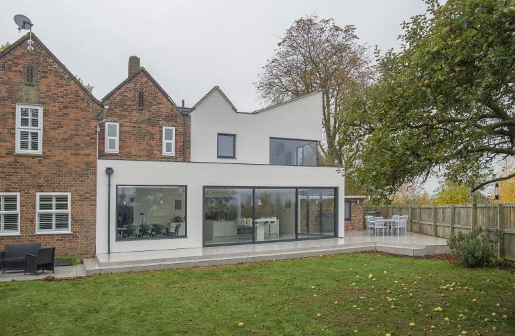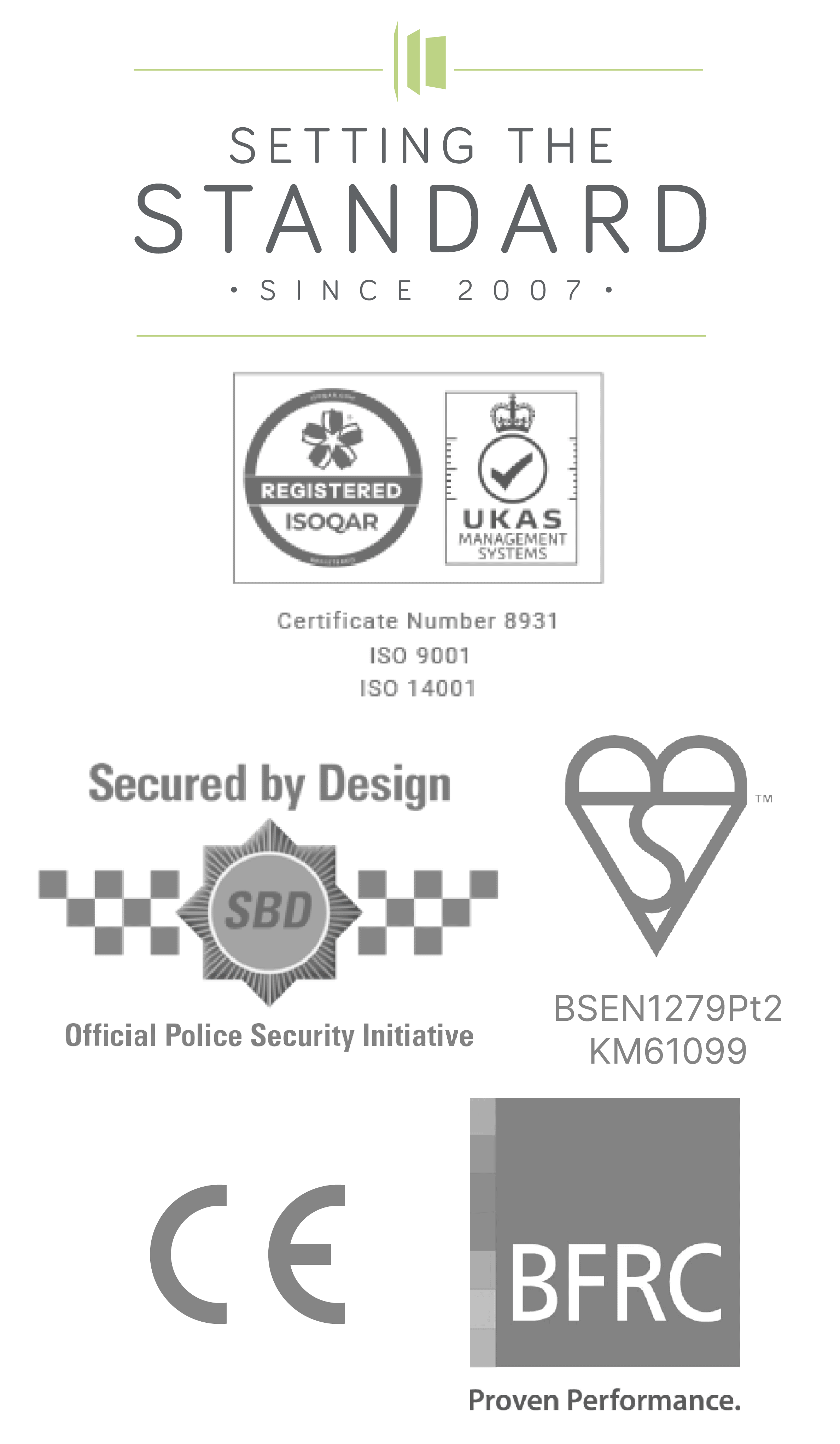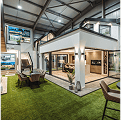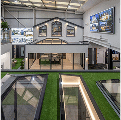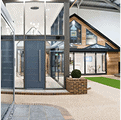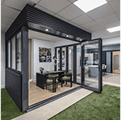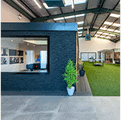Bargyloo Farm Warrington
We pride ourselves on offering a full bespoke service from initial advice and consultation through to site survey, manufacture, installation and then a comprehensive aftersales service. It is this full-service approach that makes us the ideal partner for homeowners looking to complete their dream home, but our expertise and infrastructure also enables us to complete trade and commercial projects. One such project is Bargyloo Farm in Warrington an exclusive development of five brand new luxury homes built by our trade partner CDM Developments.
The impressive houses have been built in a contemporary style with excellent levels of detail, all expertly designed to create very spacious homes with large comfortable living spaces arranged cleverly over three floors. The individual plots are enhanced by the beautiful surrounding greenbelt countryside. A fundamental element of the designs was to connect each plot to the surrounding countryside, using wide format glazing to create contemporary features both inside and outside of the five plots.
CDM Developments won the contract to build the plot and having worked with us for years knew that we could supply all of the bespoke glazing products required to complete this luxury new build development.
What we delivered
We manufactured and installed a range of varied products throughout the development as each plot was different, but Plot 4 is photographed & featured on this page as it includes our XP Glide triple track sliding doors, French doors, casement windows, shaped windows & our XP77 entrance door.
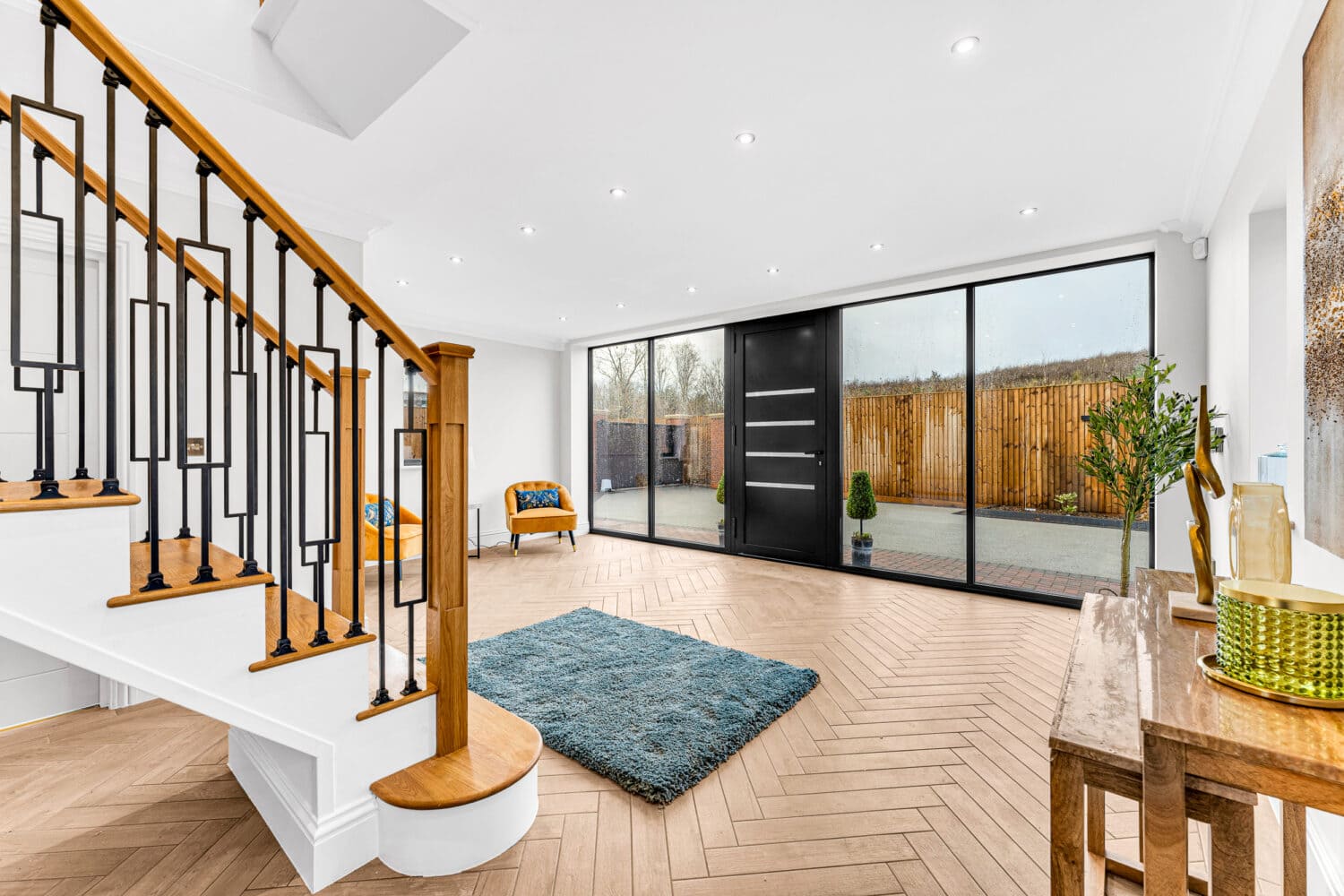
Statement feature entrance
Our Verdure XP77 entrance door sits centrally alongside two large sidelights, all beneath a huge, shaped window to create a striking glass façade as the entrance to this modern home. Internally the entrance hallway is bathed in natural light which creates a warm and inviting setting. The master bedroom is situated on the same elevation so benefits from a huge, shaped window that looks out across the Northwest countryside.
French door and sidelights
Access can easily be gained in and out of the property as we installed several side doors throughout. We’ve also used the same door profile to create French doors on the first floor, which lead out from the bedrooms onto an external balcony. The upper floor French door and sidelights have helped to create stunning bedrooms that benefit from floor to ceiling glass doors while allowing quick access out onto the balcony to enjoy light mornings and warm evenings.
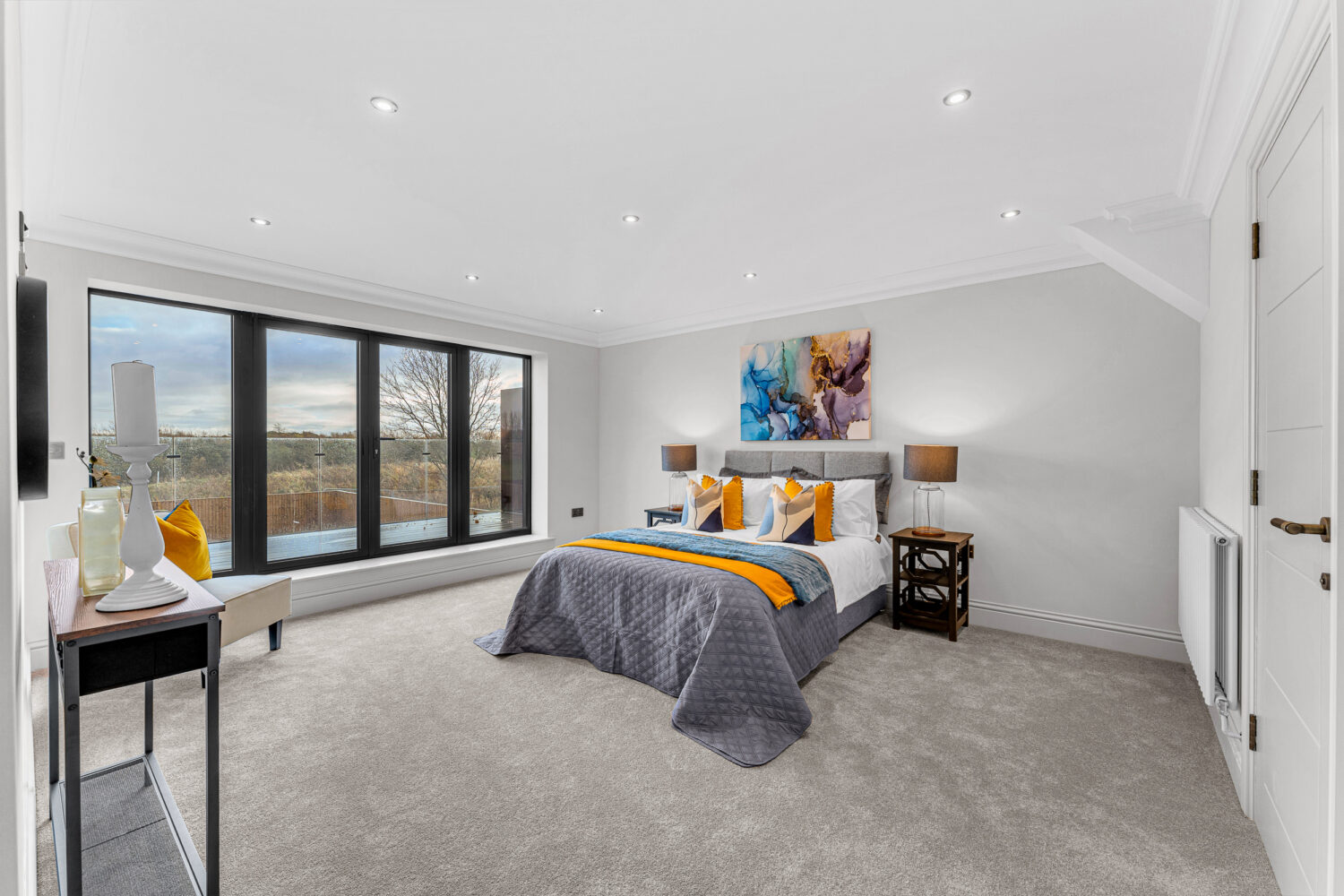

Slim framed aluminium windows
The contemporary design of all the properties on the plot lends itself especially well to aluminium windows. Clean lines and slim sightlines ensure that every elevation of each property looks sleek and contemporary, whilst internally the visible frameworks are minimal, and the maximum amount of natural light is poured into each room.
Triple track sliding doors
The rear elevation is predominantly made of glass. Two huge sets of three panel sliding doors form a glass backdrop to the ground floor open plan space. Triple track sliding doors are ideal for large spans such as this and will allow the homeowners to slide two panels to one side to create a 66% clear opening within each door set. The bespoke manufacture of our doors has allowed the interior and exterior floor levels to sit completely flush, which means that when the doors are opened the whole ground floor can seamlessly merge with the level patio and landscaped gardens outside.
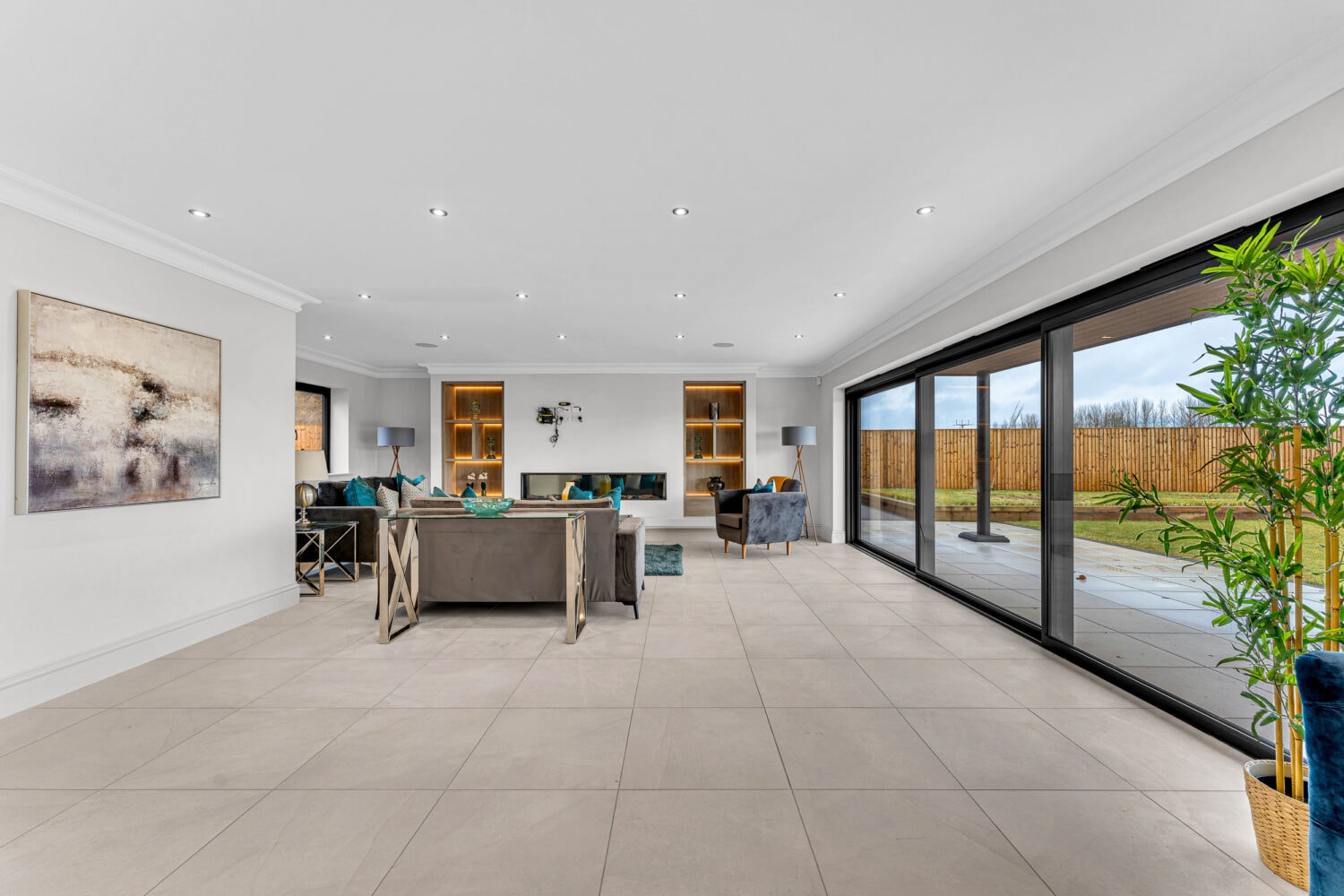
PRODUCTS USED
Detailed below are the specific products installed throughout this home, including the bespoke size and RAL colour.
The finished results
The results of the quality construction by CDM Developments are five luxury new build homes that were quickly sold to excited new homeowners. The countryside setting ensured that the plots location would be desirable, and the contemporary designs not only made the most of the location but created on-trend homes that meet the criteria that people look for when purchasing a luxury home. Flexible spaces, open plan areas, rooms bathed in natural light, floor to ceiling glass and constant connection to the outside space along with the ability to easily create inside and outside living spaces.
The construction by CDM Developments is of the highest standards from the structural work through to the landscaped garden. The build quality is superb, which has made it the perfect plot for our bespoke glazed products to complete the exterior building fabric, which has played a key role in creating five beautiful new houses inside and out.

Work with our team
If you’re looking for the perfect doors and windows for your home development project then contact our team or visit one of our showrooms.
If you’re an industry professional such an architect or building contractor then feel free to send your plans into our trade and residential division, you can find more information on our trade offering the benefits of working with us here.
