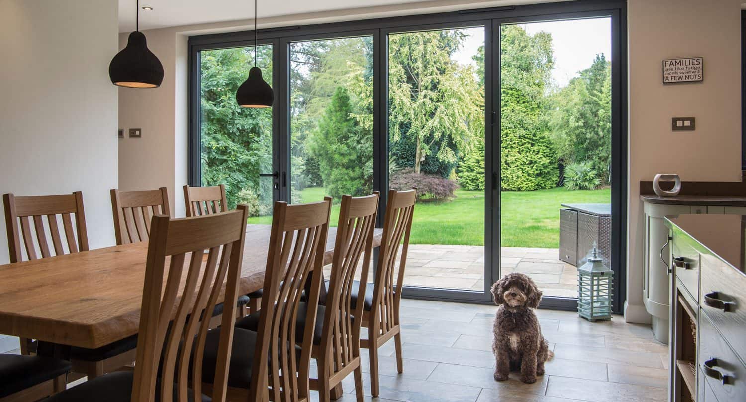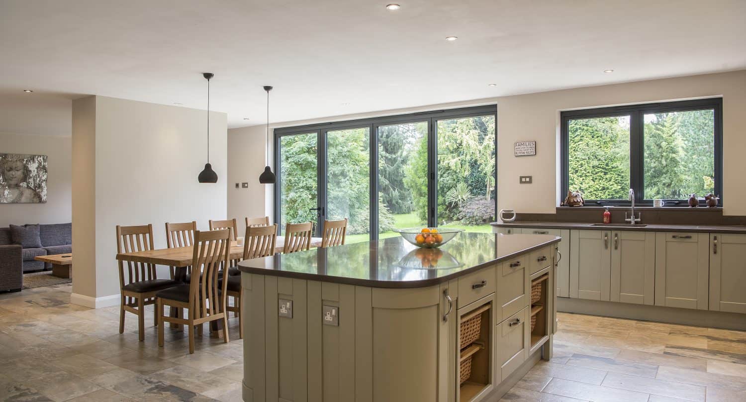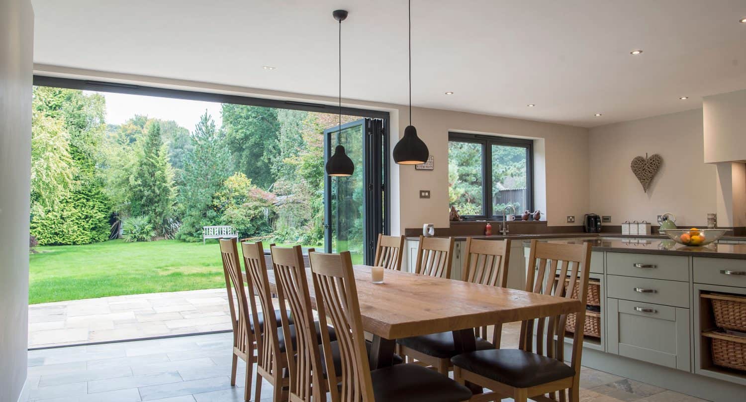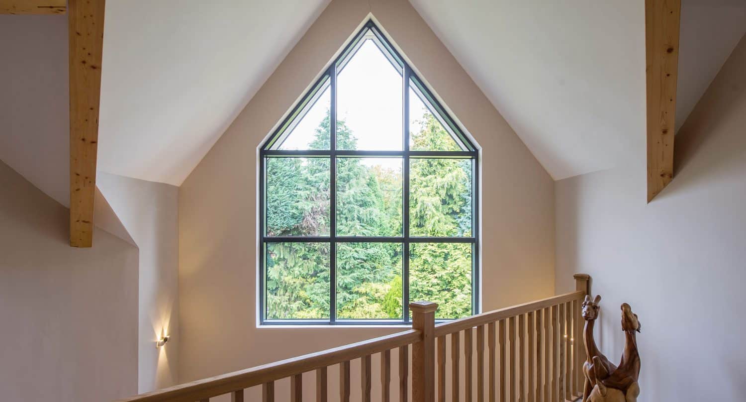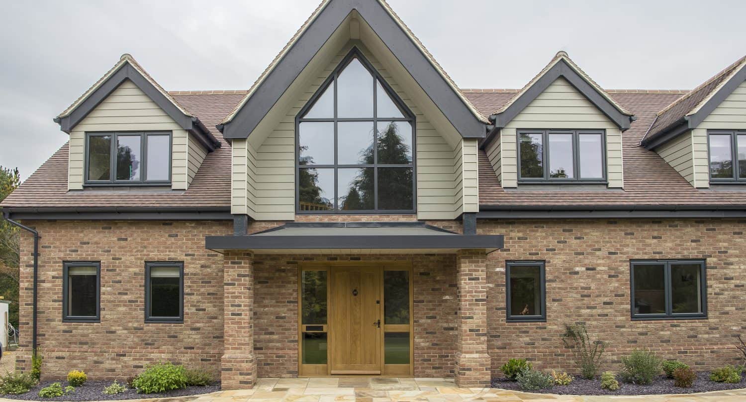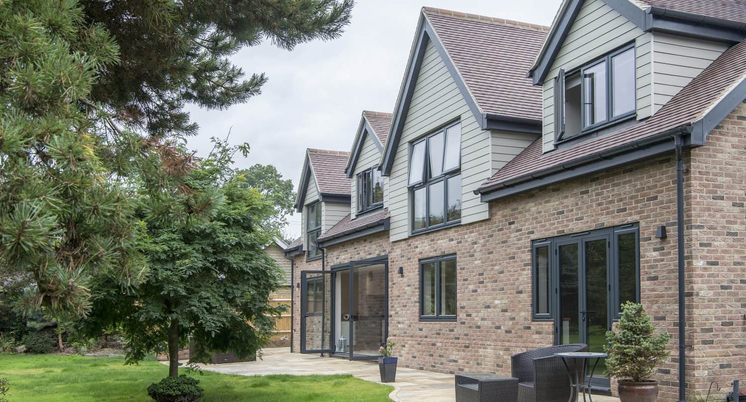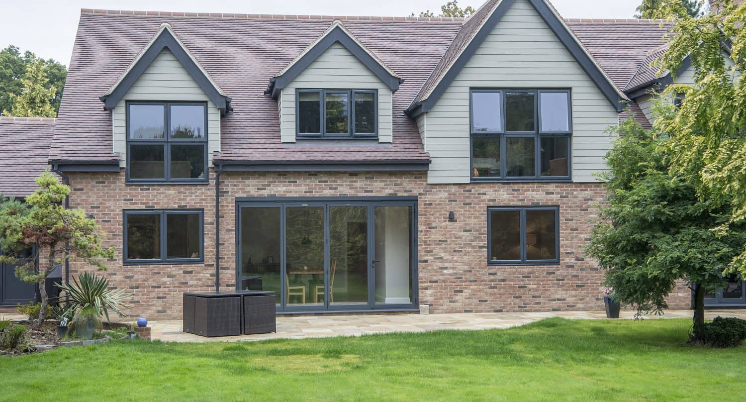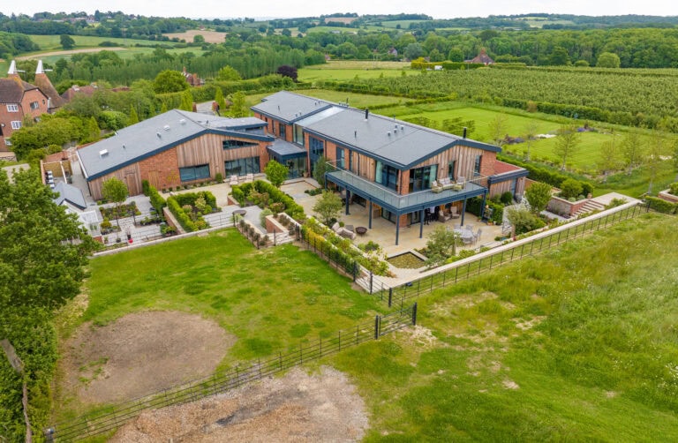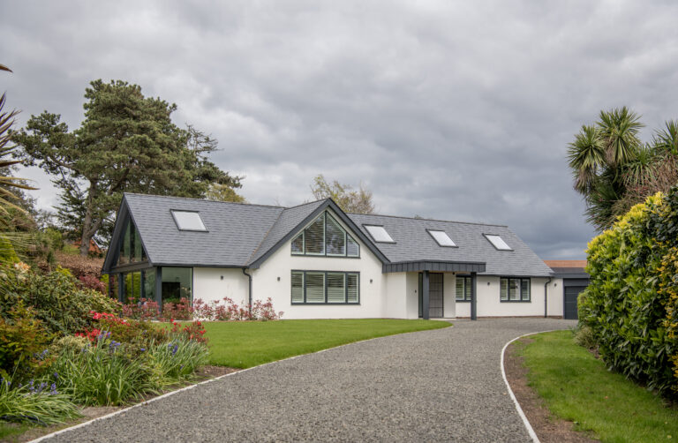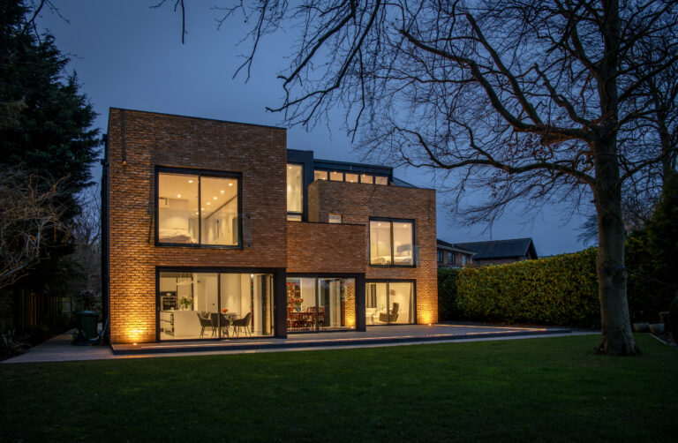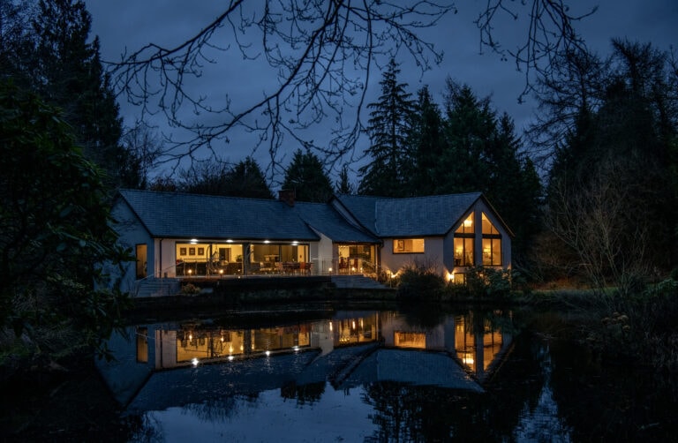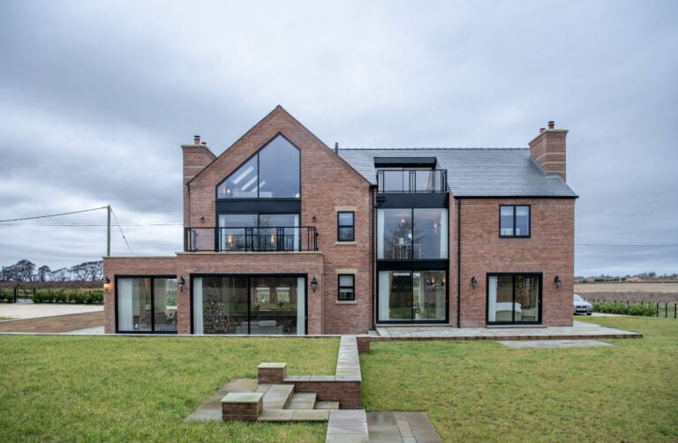April Cottage
When the homeowners of this property emailed some finished photographs to our sales team with the brief message ‘wanted to share these photos with you all and say thank you for all of your help in making our dream come true’ we immediately wanted to feature the property on our website. Their journey with Express Bi-Folding Doors began at the Grand Designs Live exhibition in London & was quickly followed up with a visit to our impressive Weybridge showroom.
Both elevations of this large contemporary-style family home in Felbridge in Surrey, look stunning, a tasteful mix of both traditional and modern touches. The newly renovated home looks very much of its day, modernist inspired but softened with horizontal oak cream cladding, a pleasing mix of large European-style window openings and striking anthracite grey windows and bi folding door.
Bold, colour-matched fascias and porch roof sit alongside our slim-framed aluminium casement windows creating a pleasing contrast to both the red brick and roof tiles. A warm looking timber front door was supplied elsewhere but this works superbly in direct disparity to the feature shaped window above the entrance, creating a real central, focal point to the front of this home. Once inside the large open hallway is lit up by the shaped apex frame, which again is a striking feature amongst the timber internal doors and balustrade. The shaped frame itself is manufactured from aluminium curtain walling, often used within commercial builds, the bespoke nature of this product means we can tailor it to suit a specific project or location. Very much an industrial, modern style of window it works superbly within this project as a real modern element within what is now a warm, traditional home. Inherently strong, curtain walling is manufactured differently to traditional windows but the benefits to our customers is that generally the frames are thinner and because of it’s strength less transoms are needed meaning more glass within the window itself.
The rear of the house very much mirrors the front, large floor to ceiling casement windows make up much of the rear elevation but the main focal point is the four panel XP View bi-folding door, which leads out from the traditional but open-plan kitchen inside.
Surrounded by beautiful, lush gardens it is clear why slender aluminium windows and doors were chosen as the maximised areas of glass allow for maximum natural light into the property and of course window framed views out of the property into the garden.
This project is a great example of the type of stunning, flexible and light filled spaces that we can help you to create.
You can explore the features and benefits of our range of bespoke, aluminium bi folding doors online our contact our sales team. We offer a large of aluminium windows including casement, tilt&turn and fixed picture windows. Our online window product pages are good place to start but for more information on our bespoke aluminium products. Alternatively for wonderful examples of our Nationwide installations you can explore more of our completed project case studies for more inspiration.
You can see our bespoke products first hand at one of our showrooms or at one of the Nationwide exhibitions we attend throughout the year in major cities such as London, Birmingham, Glasgow, Edinburgh, Surrey, Farnborough & Harrogate.
Sparked your interest?
There are a few ways to take the next step.
