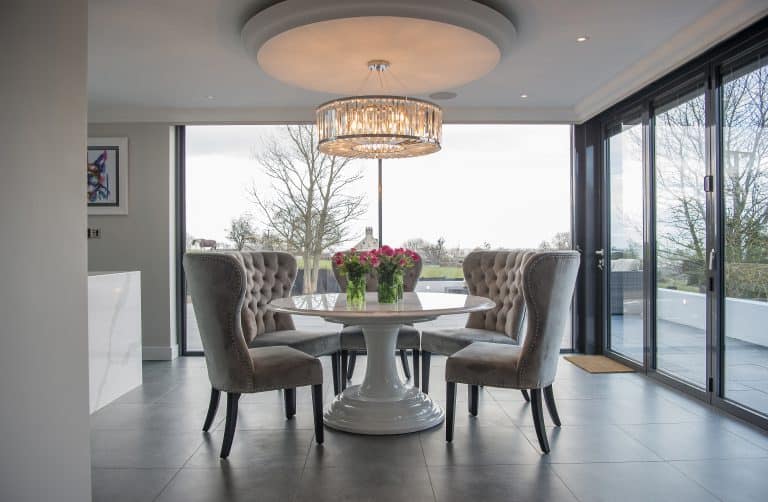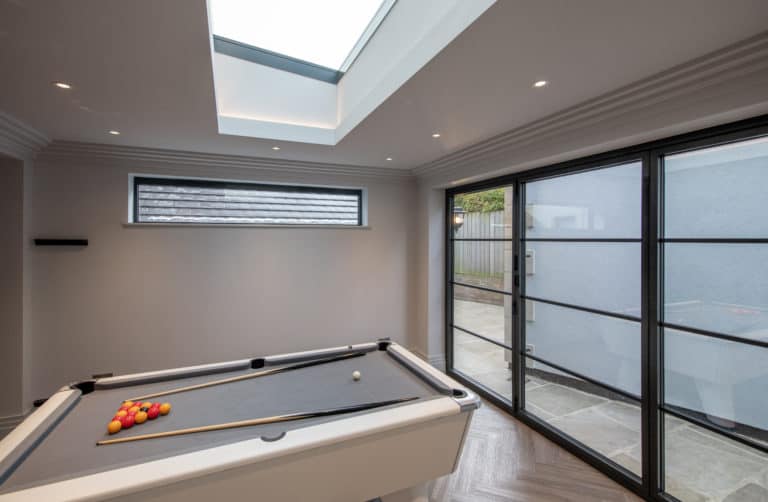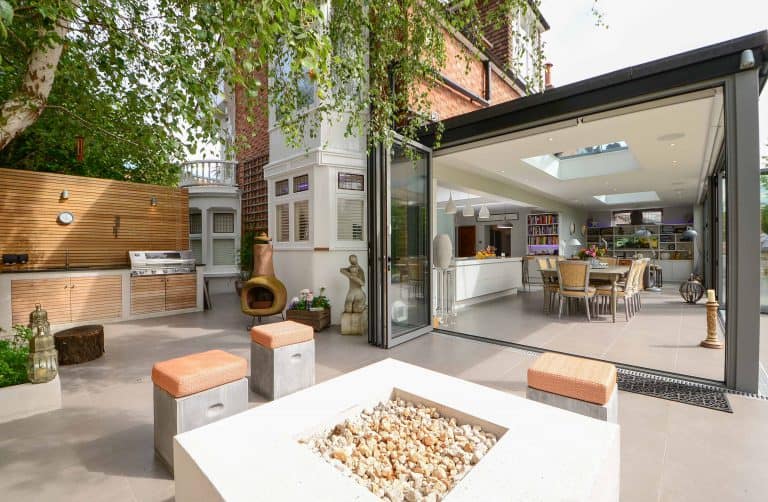HOW TO CHOOSE WINDOWS FOR A LOFT CONVERSION
As useful as it can be to have the additional storage area that comes with an attic or loft space, it goes without saying that just such a room could also be put to much better use as a fresh extension of your property, especially if you have a growing family or you’re looking to add value to your home.
From acting as an additional guest bedroom to becoming your children’s new play space, there are plenty of functional options for you to consider when it comes to loft conversions, and the same is also true for loft window ideas as well!
But with so many window options to pick from, that begs one very key question – which attic windows are right for your loft conversion needs? And perhaps more importantly, how can you ensure you let enough light into your new space so that it feels welcoming and usable in equal measure?
If this has you stumped, don’t worry, we’ve broken down exactly what loft windows ideas you should consider, including the different types of attic windows you can pick from, their pros and cons, and how to maximise the amount of light coming into your conversion before you commit to any building work.
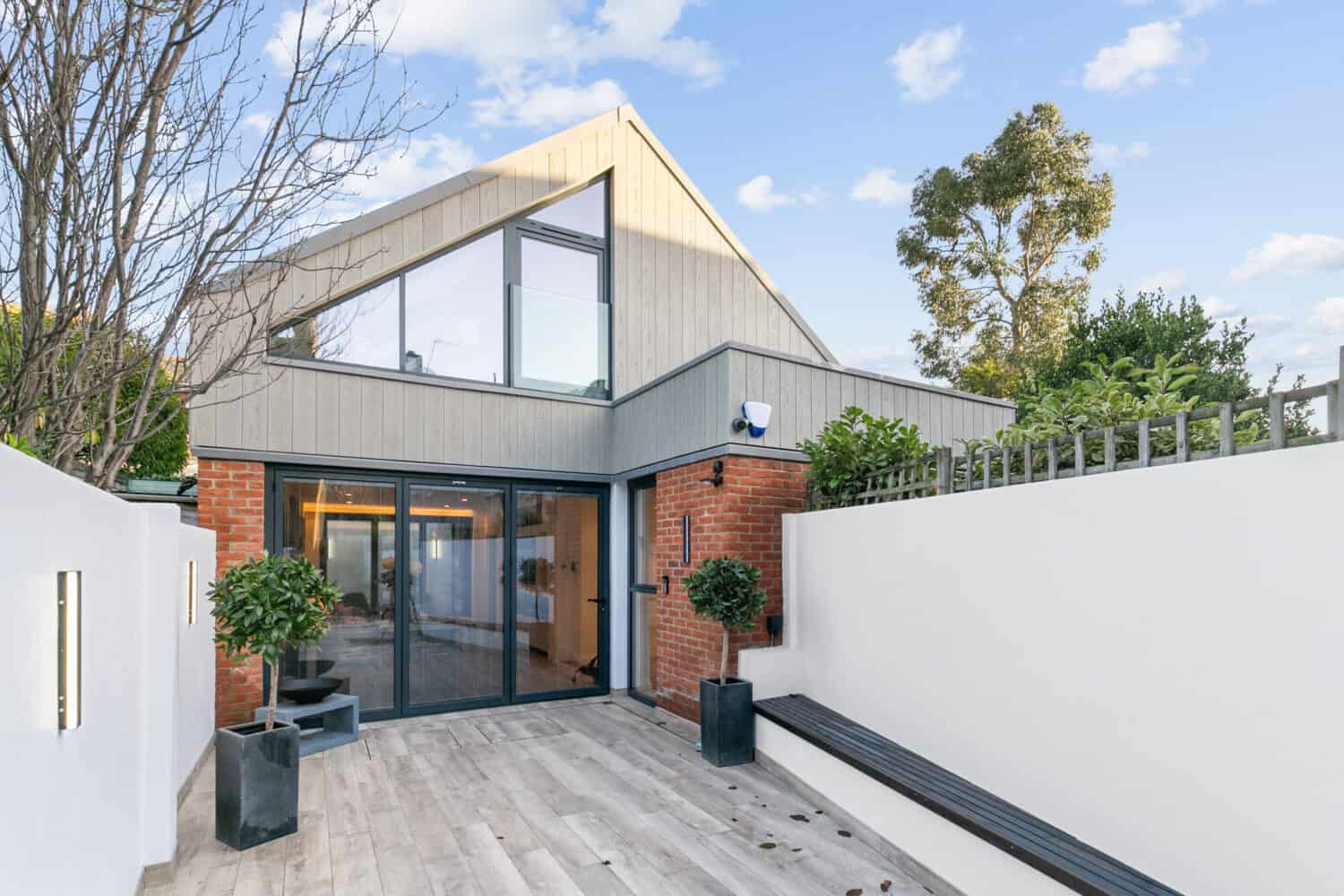
WHY IS IT IMPORTANT TO CONSIDER YOUR WINDOW CHOICE WITH A LOFT CONVERSION?
Unless your loft space was originally designed with habitation in mind, it’s probably a safe bet to say that it currently has no windows installed. And if it does, we’d be willing to bet that they don’t let much light in, if any at all.
Either way, without investing in a decent set of loft windows, you won’t get much fresh light in your new space, which is going to make it pretty dark and uninviting, even when the lights are turned on.
In other words, if you want to take advantage of your new room throughout the day, no matter its new function, you need to put the time aside to properly consider the loft window ideas available. That way, you can get the most out of your new space while also enjoying some fantastic new views of your garden and local area.
WHAT TO CONSIDER WHEN LOOK AT TYPES OF ATTIC WINDOWS
Much like preparing for any structural changes involved in the loft conversion itself, there are plenty of things you’ll need to consider when thinking of loft windows ideas, including, but not limited to, the following:
- Type of loft conversion – whether or not you are changing the internal structure of your loft will determine what windows can be installed. For example, you won’t be able to use dormer windows if you don’t want to change your roof’s shape.
- Window placement – knowing where to place your windows to capture the most amount of light possible is essential if you want to maximise the volume of natural light coming in, as is knowing where not to place them so you don’t just get a view of your neighbour’s roof.
- Ventilation – determining what you want to use your new room for is going to influence how much ventilation your new space requires. After all, a bathroom will need to be ventilated far more than an office, which in turn means you could be restricted on which window types you want to use.
- Roof shape – much like adjusting the shape of your loft, the shape of its roof will also play a role in what sort of windows you can use. For example, pitched windows or skylights work best on slanted rooves, while casement windows are used almost exclusively on flat walls.
- Safety – is your new space going to be used a lot by children or pets? If so, then certain window types will likely be off the table or require toughened glazing to prevent accidents.
- Building permission – going hand in hand with adjusting the shape of your loft or roof, it’s always worth checking to see if your new conversion will require building permission before you get started.
- Budget – as we’re sure you’ve already guessed, some loft conversions are going to be far more expensive than others, which in turn may mean that certain window types, like dormer windows, are off the table if your budget is tight.
DIFFERENT TYPES OF ATTIC WINDOWS
With all the important considerations you’ll need to make when choosing loft windows out of the way, let’s now look at what sorts of loft conversion window ideas you have available to you, as well as the pros and cons of each:
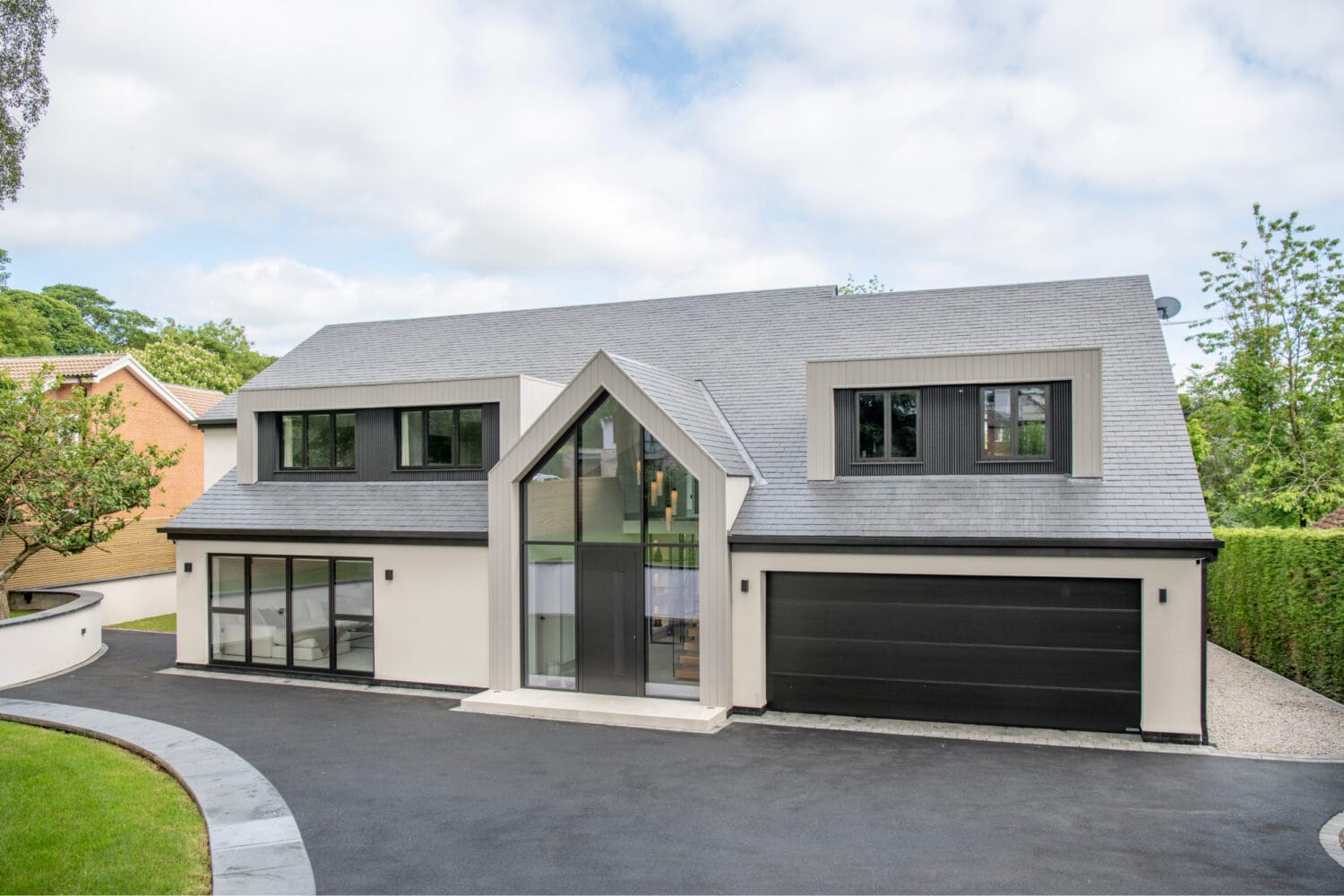
1. DORMER WINDOWS
Perhaps one of the most common attic window ideas you’ll come across for attic renovations, dormer windows are very popular because they act as a design feature that simultaneously allows you to increase the floor and roof space of your loft while also allowing fitted windows that capture fantastic amounts of light.
However, dormer windows are also one of the most complicated loft windows ideas to install, requiring complex changes to your roof structure, which will increase costs, construction time, and likely need planning permission to complete.
2. ROOF LIGHTS
Encompassing a variety of different sizes and shapes of glazing, roof lights are a simple, budget-friendly glass roofing system that are perfect for flat surfaces or rooves with a slanted pitch.
Offering great sky views, varied ventilation options, and pretty much no planning permission to install, roof lights are fantastic options for modern homes, but they might not fit with your current aesthetic if you have an older, more traditional property.
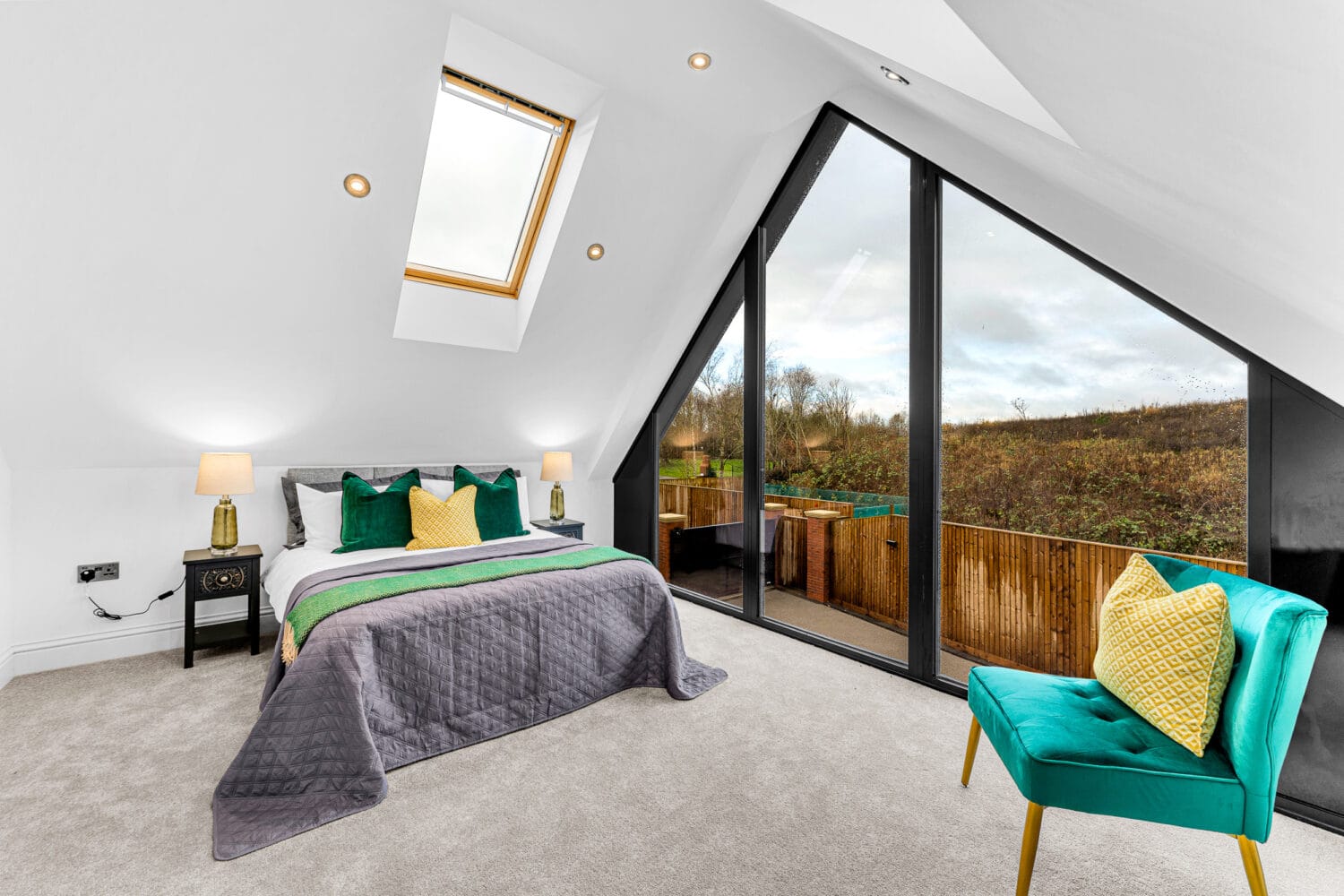
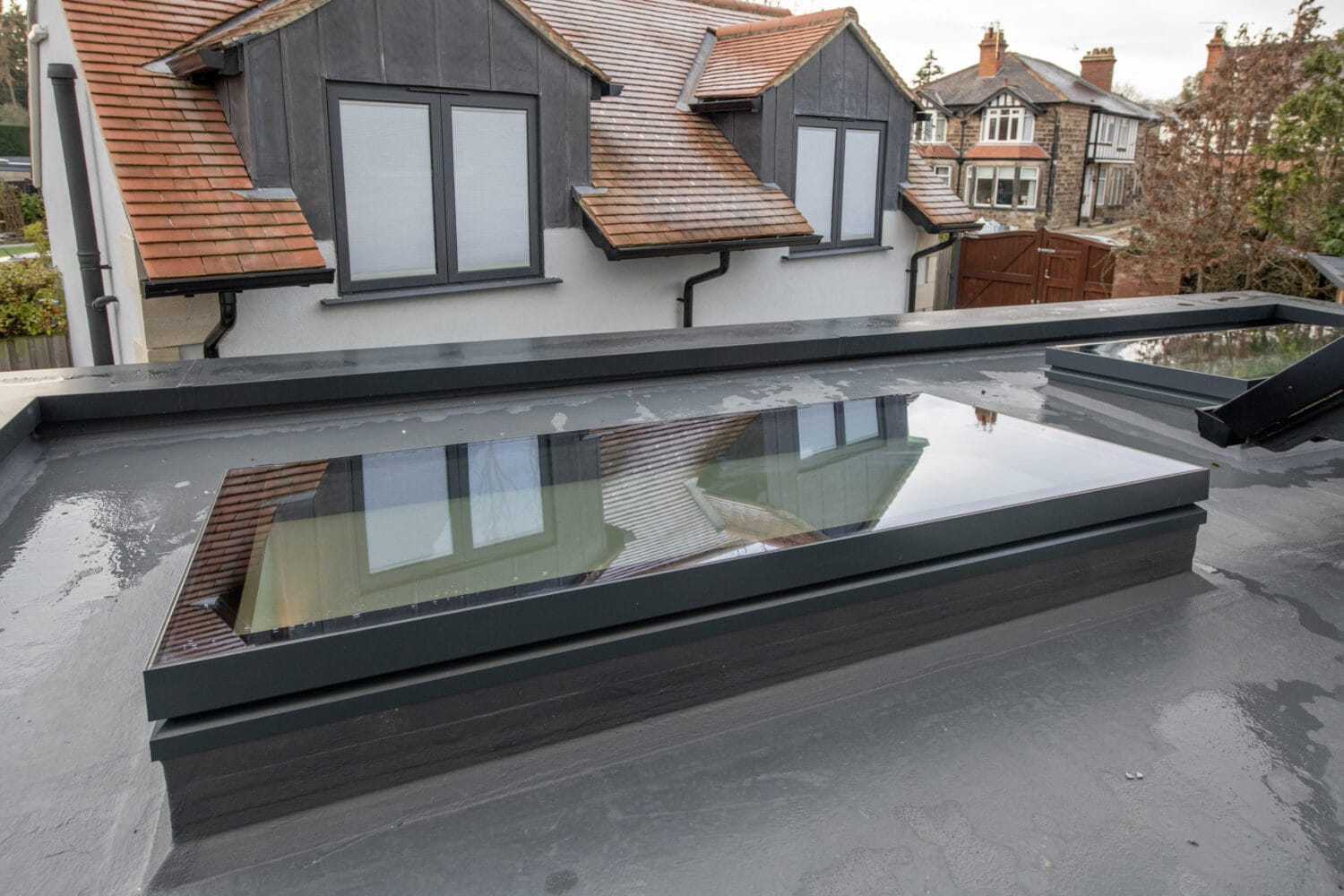
3. CASEMENT WINDOWS
A more traditional and still relatively affordable loft window option, casement windows offer great ventilation options and multiple opening setups to ensure safe opening and usage. Not only that, but they’re the perfect framework for creating picture windows or bay window setups that will offer extensive views from your home.
However, casement windows do come with one main downside. Visually and aesthetically speaking, they might not look great from the outside, and they will only work on flat walls. So, you need to be sure that they will look right with your home before installation begins.
4. BALCONY WINDOWS
Functioning in a similar manner to a Juliet balcony or frameless glass balustrade balcony design, balcony windows are designed to only open part way up – either to the side or on a top hinge.
The latter setup is particularly favoured in many loft conversions because it acts as an effective awning, allowing you to enjoy the immovable part of your window as a balcony, no matter the time of year.
But again, much like dormer windows, balcony windows are very expensive to install and will likely require you to get planning permission, which will in turn has to potential to increase installation times.
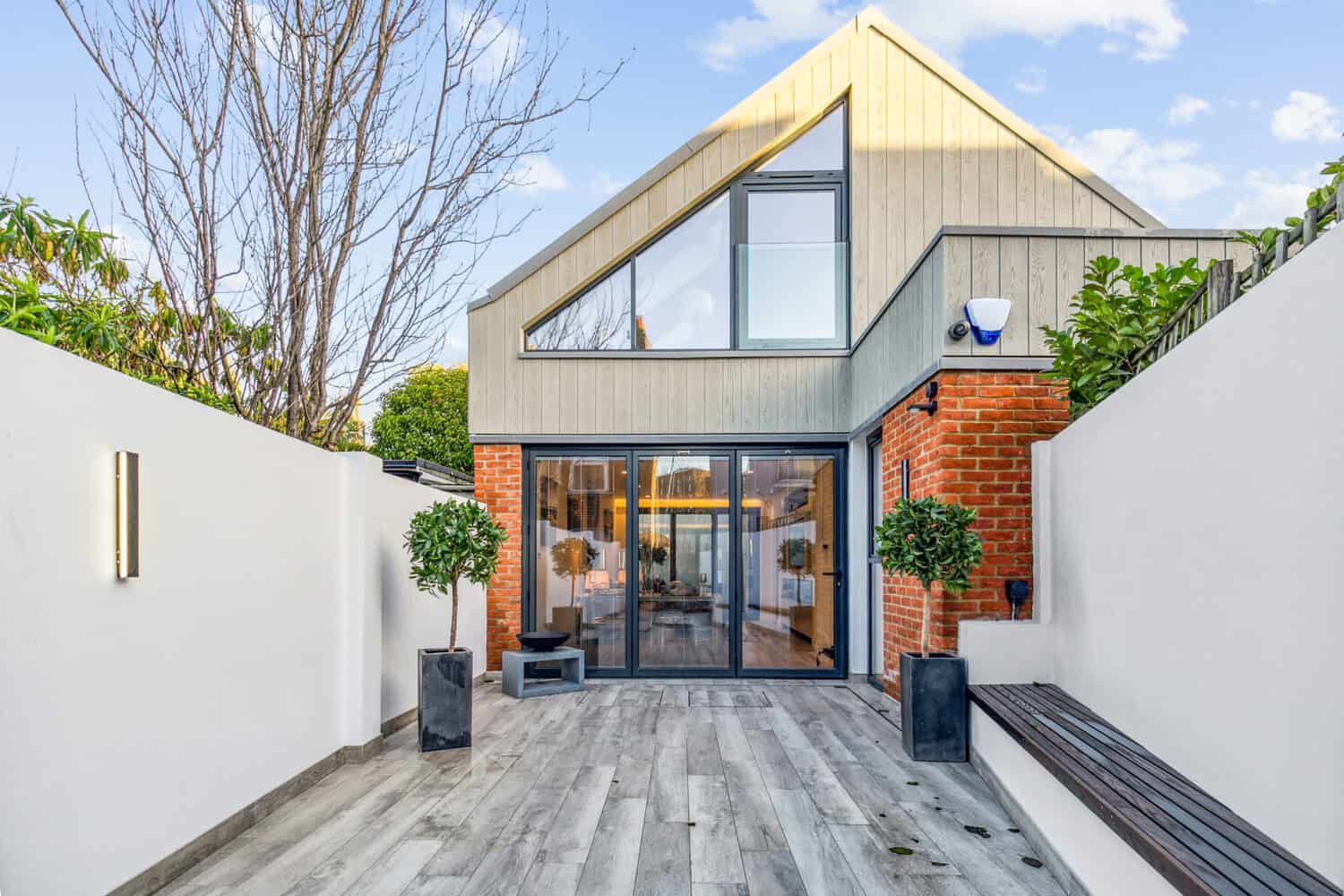
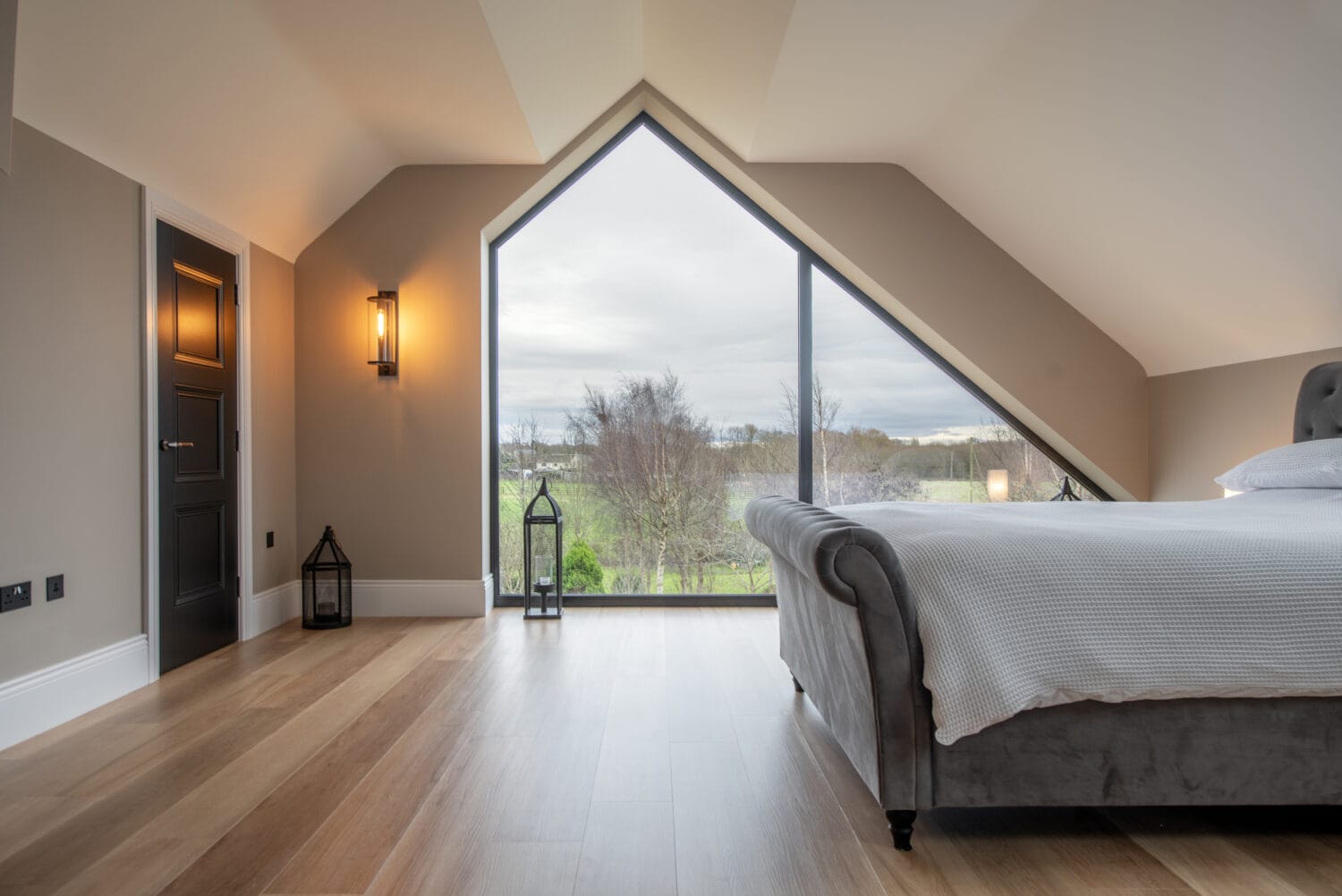
5. GABLE-END WINDOWS
Last, but by no means least, we have the fabled gable-end window. A floor-to-ceiling bespoke glass solution, gable-end windows are able to perfectly match the natural flow and shape of your roof’s curves, giving you an aesthetically spectacular window with unmatched views.
In fact, the only real downside to this style of loft window is that, because of their single-glaze nature, they can’t be ventilated that easily without installing some form of casement add-on. And while opting for this sort of extra can be useful, it will increase the overall installation cost you have to pay.
LOFT CONVERSION WINDOW REGULATIONS TO WATCH OUT FOR
As we’ve highlighted a few times now, depending on what sort of loft conversion window ideas are appealing to you, you may very well need to seek planning permission in order to bring your vision to life.
In most cases, the addition of a window to your loft should fall under what’s known as ‘permitted development’. This means you don’t need planning permission for such a project. However, planning permission will likely be needed if your new conversion requires you to modify your roof’s existing structure.
On top of this, you likely won’t be able to carry out a loft window conversion if your intended designs breach any of the following criteria:
- Your new windows extend more than 150mm above your roof.
- Your side windows are not made of obscured glazing.
- No intended alterations are greater than the highest part of the roof.
With this in mind, if you’re at all unsure whether or not your new conversion will need planning permission, it’s best to check before you begin.
HOW TO MAXIMISE LIGHT IN A LOFT CONVERSION
One of the key benefits of investing in any sort of loft or building conversion is the opportunity to dramatically increase the amount of light the room receives throughout the day. And unlike many other rooms in your home, this is much easier to do with your loft because you’re not simply limited to wall windows.
Therefore, if you want to maximise the light coming into your loft conversion, we recommend using a blend of either one large wall window and several skylights, or an even spacing of wall windows and skylights throughout your loft space.
Generally speaking, you’ll likely find that lots of smaller windows spread throughout your loft will bring in a lot more light than one big window – but there is absolutely nothing wrong with investing in a glazing showpiece for its aesthetic value.
HOW TO PREVENT YOUR LOFT FROM OVERHEATING
Although loft conversions have many great benefits, there is one disadvantage that comes with such a space – their tendency to overheat in warm weather.
Unfortunately, this overheating is somewhat unavoidable because hot air rises, and your loft is the highest room in your home. Add to this the direct sunlight loft windows can introduce to the space and your conversion can heat up pretty quickly.
However, there are a few things you can do to help keep your loft cool. For example, installing sets of blinds on each window that you can pull down will go a long way towards keeping the heat out.
Or, alternatively, you could invest in solar glazing. This type of glass is designed to reflect heat, helping to maintain a level temperature in whatever room their installed in.
Naturally, good ventilation is also going to be key to cooling your loft space, which is why it’s always smart windows with vent or opening options so that you can create a breeze in your room.
You could even look into reducing the volume of insulation in your loft walls. However, removing all home insulation is not recommended as you still want your new loft to be warm in winter.
HOW MUCH DO THE WINDOWS IN A LOFT CONVERSION COST?
How much your new loft conversion costs will depend on numerous factors, such as the extent of your desired conversion, the size of the space, and what sorts of windows you want to install.
Of course, it goes without saying that the larger your loft, the more expensive your project is going to be. However, it’s difficult to give an exact price on this sort of renovation, so it’s always a good idea to get several quotes beforehand so you can settle on one within your budget.
START YOUR LOFT CONVERSION WITH EXPRESS
By now, you should hopefully have a much better idea of just what a loft conversion involves, along with a few ideas that you can work with to begin bringing your latest home extension to life.
And if you want to install a set of new windows that will last you for years to come, then you should come and visit your nearest Express showroom today to see our full product range.
We have well over a decade of making bespoke home features for our customers, and our experts will work with you to bring your latest extension dream to life. Get in touch today and visit our blog to learn more and download our free brochure to see our full product specifications.









