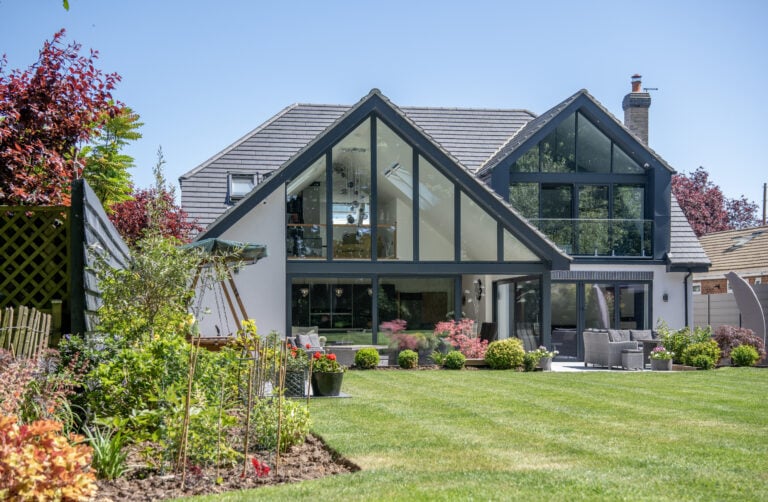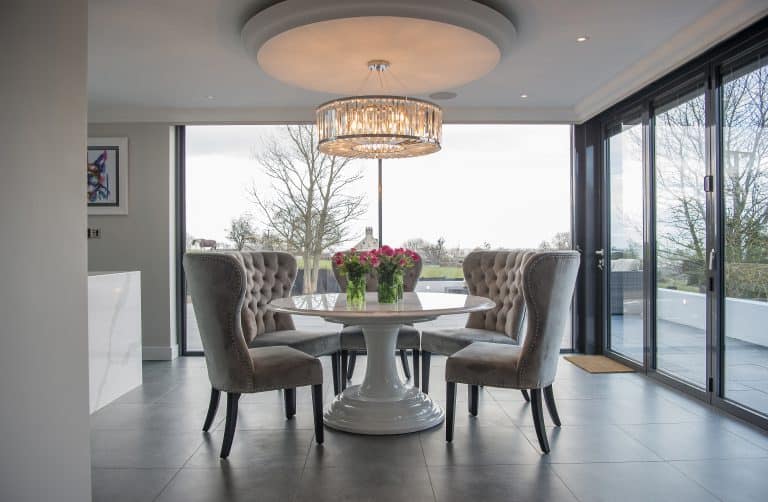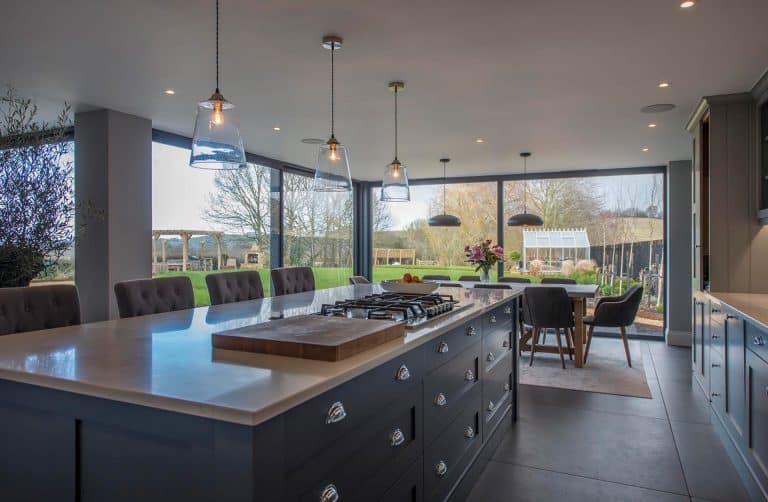Do I need planning permission for my extension?
When it comes to extending your house, one of the last things you want to have to deal with is the hectic and messy bureaucracy that governs building regulations for an extension.
Not only is it time-consuming and confusing, but if done incorrectly or rushed, there’s the chance that your extension might be refused due to unforeseen criteria your project failed to meet.
So, to make sure this doesn’t happen to you, and to let you know if your project even needs planning permission to get started, here’s what you need to know about building regulation specifics.
What are permitted development rights?
Although the name might seem confusing, permitted development rights is just a more complex term for the general planning permission given by Parliament to all land and property owners, and covers most smaller projects which don’t require you to get planning permission to start.
In fact, there are a surprising number of different building works that you can carry out without needing more advanced planning permission, such as a garden shed, patio and driveway work, and even some smaller single-storey extensions.
There are some limits to this, however. For example, you will need to seek further planning permission if you live in any of the following areas:
- A Conservation Area
- A National Park
- An area of Outstanding Natural Beauty
- A World Heritage Site
- A listed building
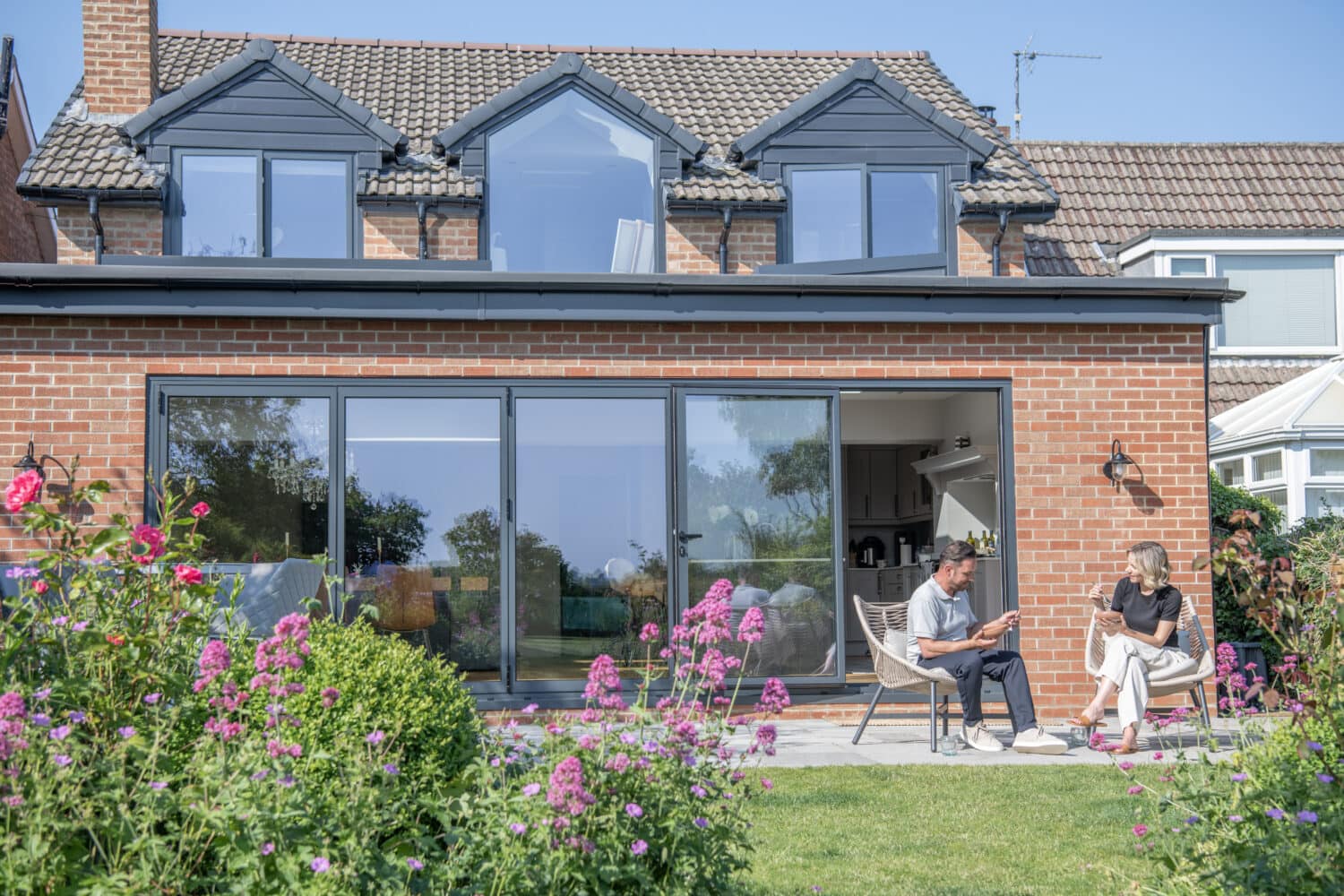
Single storey extension planning permission
While you might assume that you need single-storey extension planning permission to add more space to your home, as we’ve already mentioned, this might not be the case if your extension is small enough. However, this is only so long as you adhere to the specific set of caveats laid out under permitted development law, which specifically states that your extension must meet the following requirements:
- It does not sit forward of the principal elevation of the property.
- The materials used in construction are the same or similar to that of the original build.
- The eaves of your new extension are no higher than 3m, and no more than 4m in height, assuming it is within 2m of any boundary.
- Your new rear extension is no more than 4m in depth for a detached house or 3m in depth for a semi-detached or terrace property.
- The width of your side extension is no greater than half the width of your original property.
There are, of course, more caveats than this that you should familiarize yourself with before you go ahead with your project, especially if it’s particularly big, all of which you can find on the planning portal website.
Two storey extension planning permission
When it comes to extending your home, two-storey modifications are often more efficient in terms of space than building a single-storey on its own, and they can often completely transform the way that you use your property.
In some special cases, you may be able to build a two-storey extension under permitted development, but more often than not, you will need planning permission for your project to be legal.
For example, planning permission will be required if:
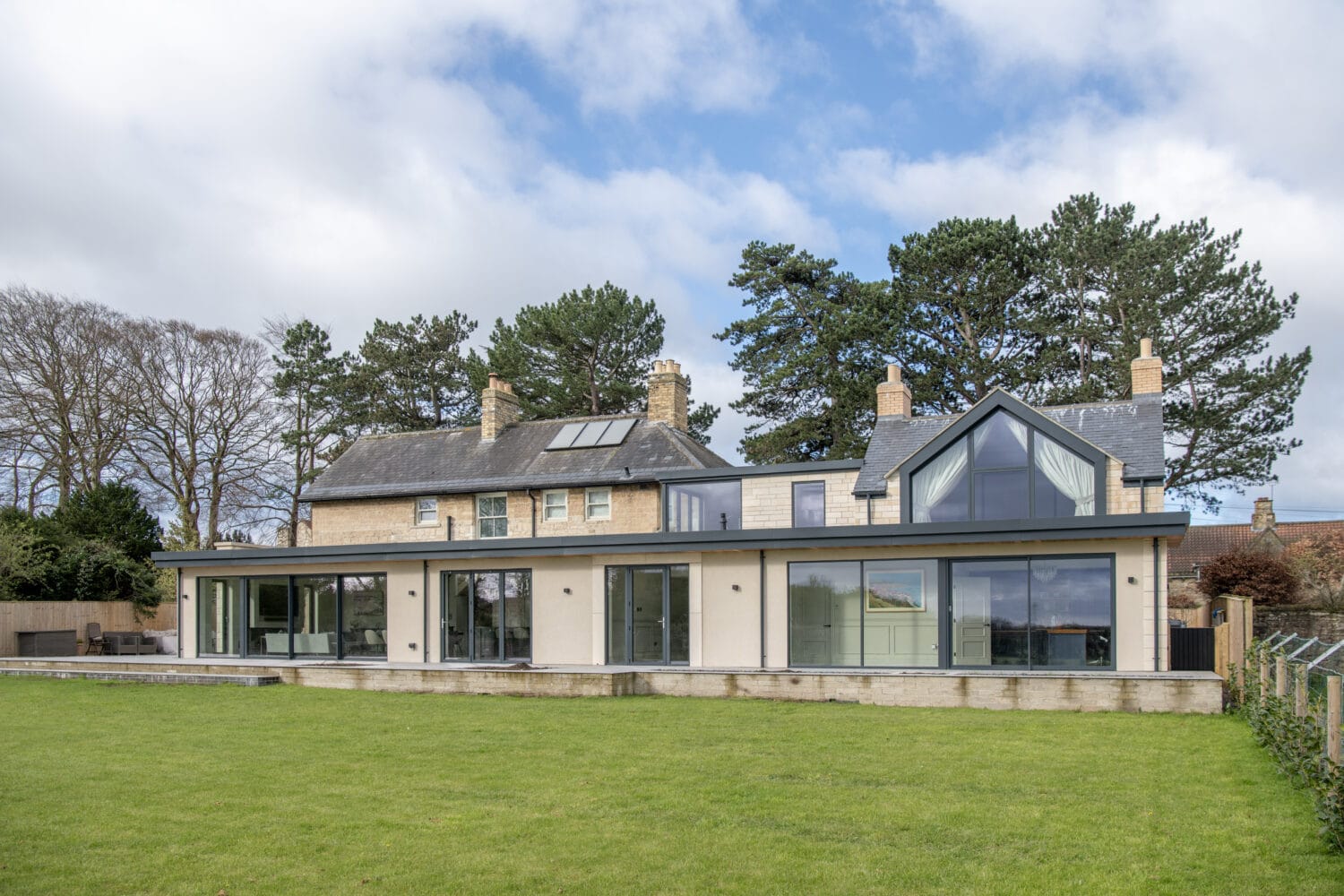
- Your extension covers more than half the area of land surrounding your home.
- Your extension extends towards a road.
- Your extension increases the overall height of your building.
- Your extension extends more than 6m from the rear of an attached house.
- Your extension extends more than 8m from the rear of a detached house.
- Your extension is taller than 4m.
- Your extension is more than half the width of your house.
- Your extension uses different materials from those of the original build.
- Your extension includes a balcony or raised veranda.
If you’re reading this and unsure whether a home extension is worth it, feel free to get in touch with our team of experts who can offer their experience.
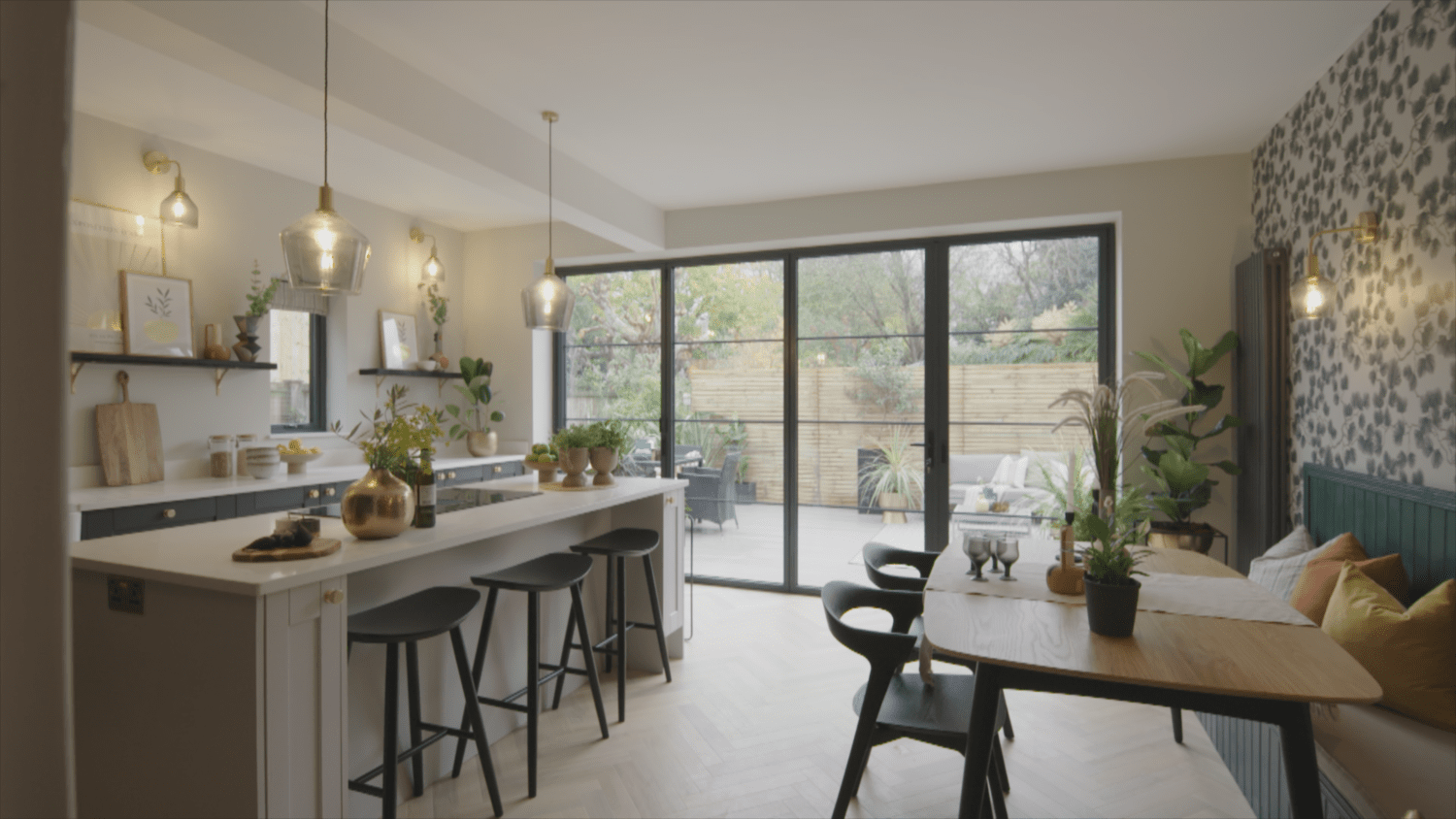
Do I need planning permission for bi-fold doors?
Unless you’re planning on incorporating your new set of bi-fold doors into a wider extension, you likely won’t need any form of planning permission. In any other case, planning permission for bi-fold doors will only come into effect if they breach any of the regulations laid down by permitted development law.
As for building regulations for bi-fold doors, all you need to do is be sure that the products you’re buying, such as those in our downloadable product brochure, meet the structural requirements of your home. But this isn’t something you will usually have to worry about if you are buying from a reputable supplier.
Here at Express, for example, we pride ourselves on going above and beyond the minimal regulation requirements with our bespoke products, making sure that you get your money’s worth with a long-lasting installation.
This was just a brief look at planning permission, and there’s far more that goes into it than we can cover in a single article. But if you do have further questions on whether or not your new project might need added permission to get started, we recommend reaching out to your local planning authority to discuss the matter.
In the meantime, discover more like this over on the Express blog – including all you need to know about orangery extensions and flat roof extension ideas that add value to your home.
