Express’ Guide to Building an Extension
Why build an extension?
As one of the most popular home improvements, lots of homeowners are now choosing to extend the property that they own, rather than going through the hassle of moving.
Not only can an extension completely transform the way that you use your home, but it can also add significant value to your home.
However, there are lots of things to consider before going ahead with an extension, which is why we’ve put together this guide on how to bring your extension to life, as well as a few suggestions from our downloadable product brochure that you might want to include to revolutionise your new space.
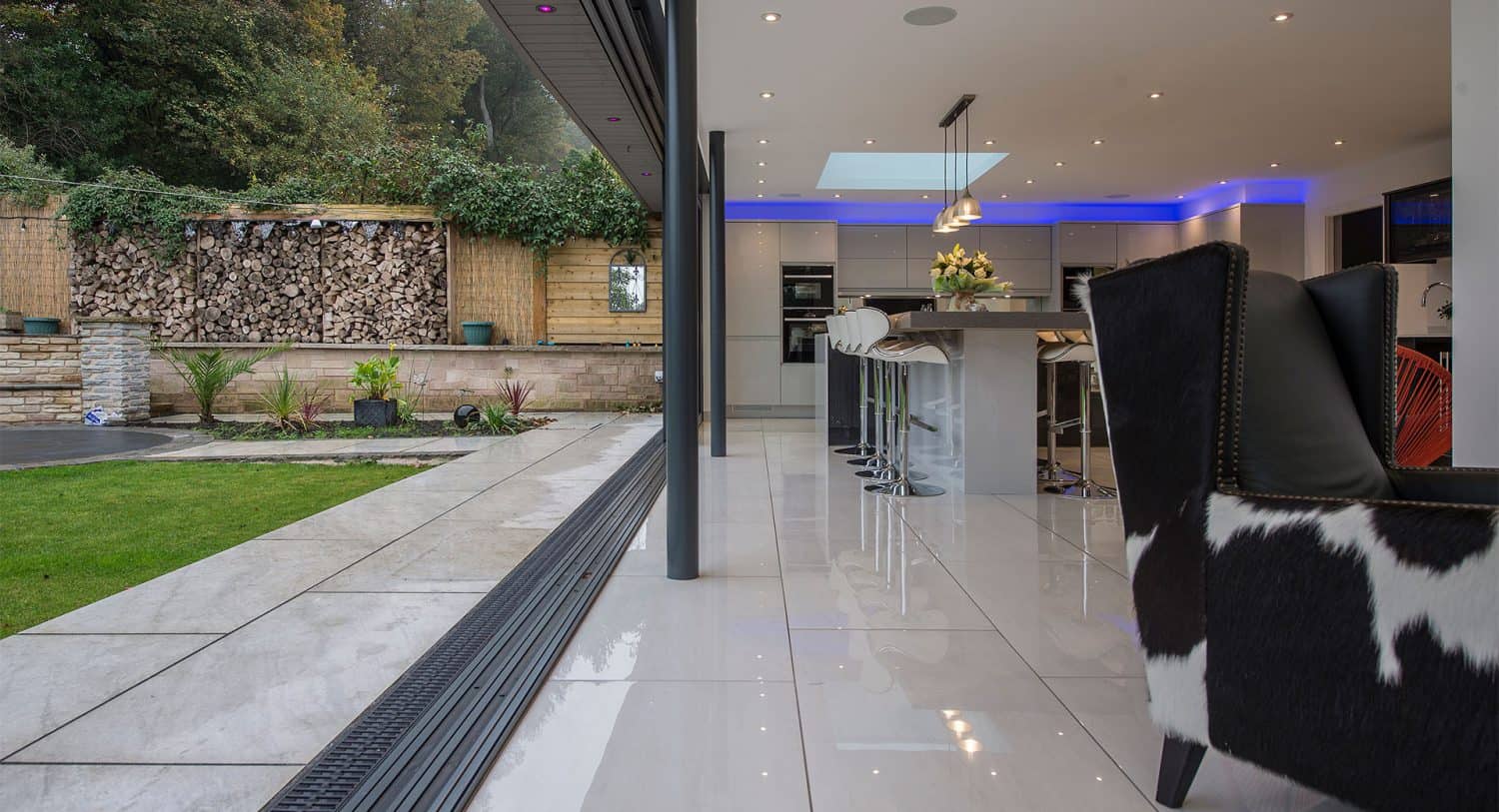
Design ideas
There are lots of different types of extensions to consider. From smaller extensions like a porch or a box dormer to conservatories and two storey extensions, you don’t necessarily have to go for a big extension in order to create more space.
Take a look at our case studies for inspiration.
Things to consider before extending
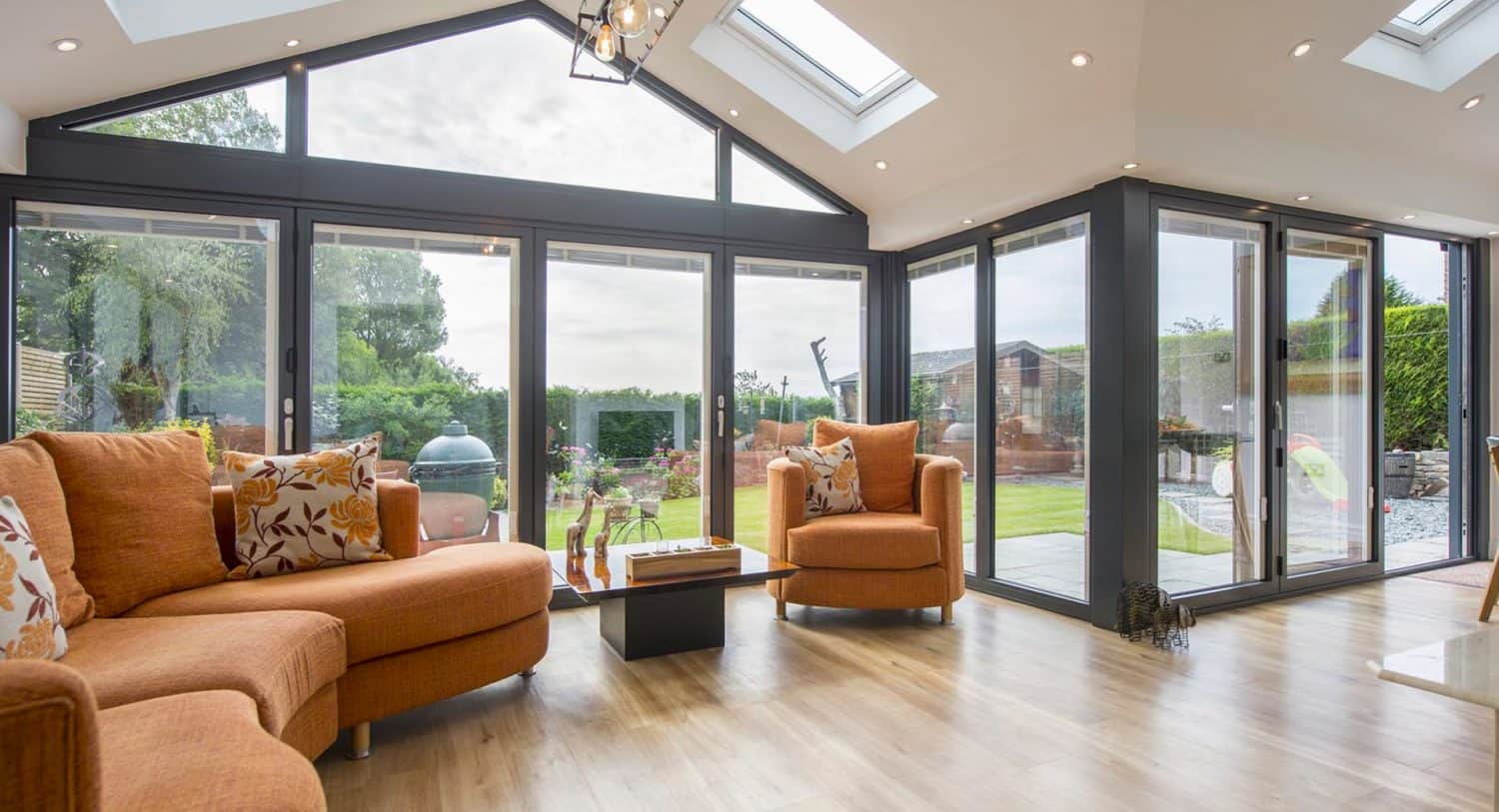
Shared walls
Most extensions will involve boundary or party walls, so you will be required to comply with the Party Wall Act. It is designed to prevent homeowners from doing damage to their neighbours’ property, requiring you to formally notify the adjoining owners two months in advance.
Site access
You should think about how tradesmen and building materials will access the site of your extension. If it’s at the back or the side of your property, you may be ferrying people and materials through your home. You should also determine a location for people to park.
Boiler
An extra room to heat may put extra strain on your boiler, so consider whether it’s up to the job. You don’t necessarily have to replace it either – you could consider other heating options as underfloor heating.
Insurance
It’s important to make sure that your house insurer knows about the work so you know where you stand. Some insurers won’t provide cover during the work, but you can find extension insurance.
Disruption
Consider moving out during the works. It may be less stressful if you don’t live in the building while work is being completed. Remember to factor in the cost of accommodation if you do move out.
If you choose not to, try sealing off the rooms being worked on to keep the mess to a minimum.
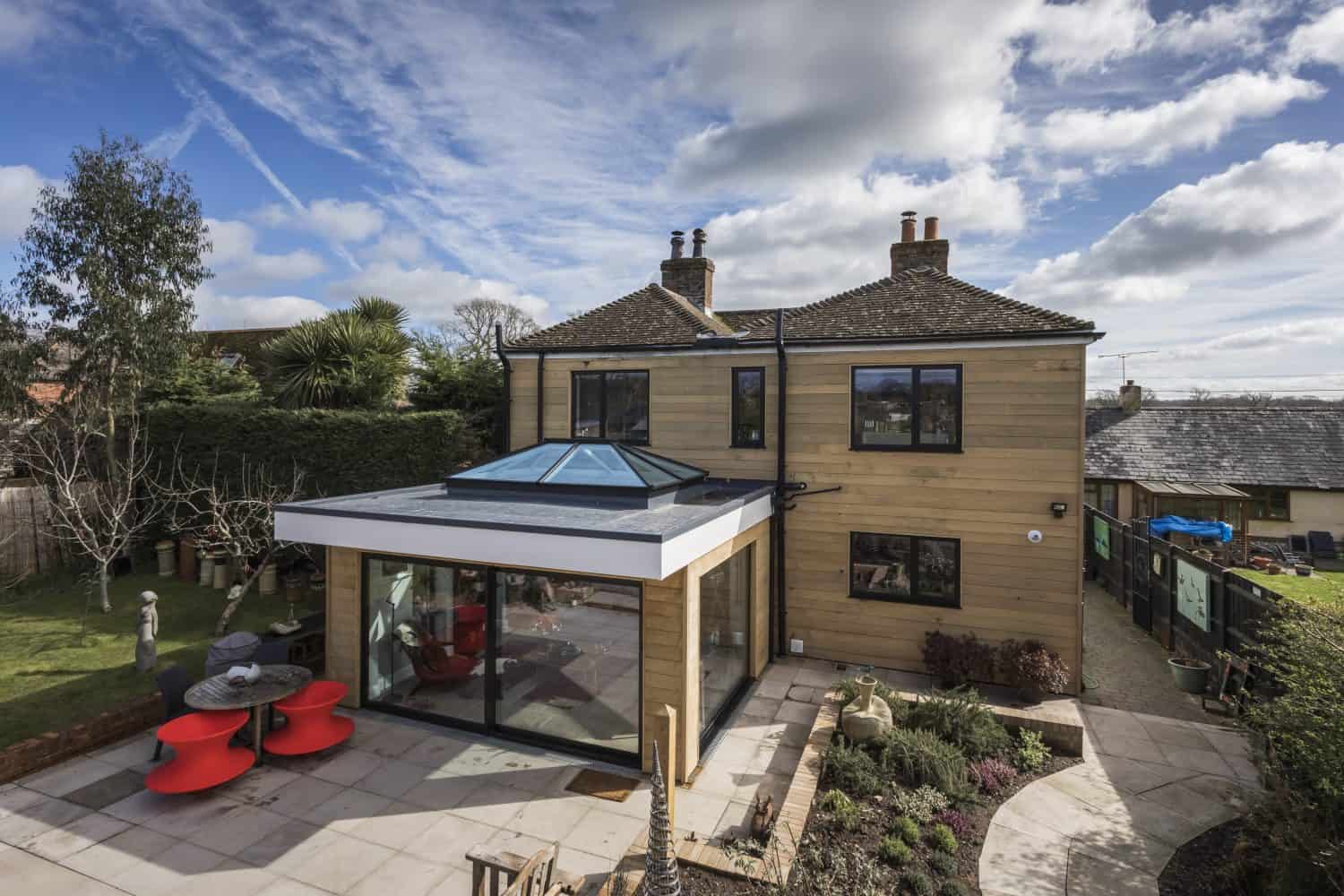
Budget
Average costs
Building work will vary according to where you live, what kind of build quality that you’re looking for, and whether your extension includes a kitchen or bathroom.
The estimate for the average cost of extensions per square metre is around £1,500 – £2,500 depending on build quality and your location, excluding VAT and professional fees.
A kitchen or bathroom extension will cost more because plumbing has to be factored into the build too. They can add up to £10,000 on to the cost, depending on the design and finishes you choose.
For a two-storey extension, add 50% to the cost. You are adding walls and floor joists, and interior fittings, but it’s not that much extra work in the grand scheme of things.
You should also have something of a contingency budget in place as well (though try not to tell anyone about it!).
Additional costs
There are a number of other costs that could be involved in building your extension. For instance, an architect will usually charge between 3% and 7% of the total construction cost.
On top of this, you may have to hire a structural engineer, a surveyor, a project manager, you have to pay planning fees, building control charges, etc.
How to finance your extension
There are a number of ways to finance an extension. Savings would be the most ideal option, but not many of us have that much money upfront.
You could choose a credit card, if you don’t need to borrow that much. Make sure you shop around for an interest-free option, otherwise it may not be the best route.
A loan will allow you to borrow more, up to around £25,000. It may be an option if you are able to finance the rest of the build in another, cheaper way.
A secured loan is an option if you wish to borrow more than £25,000. It is secured against your home or other assets.
The Design
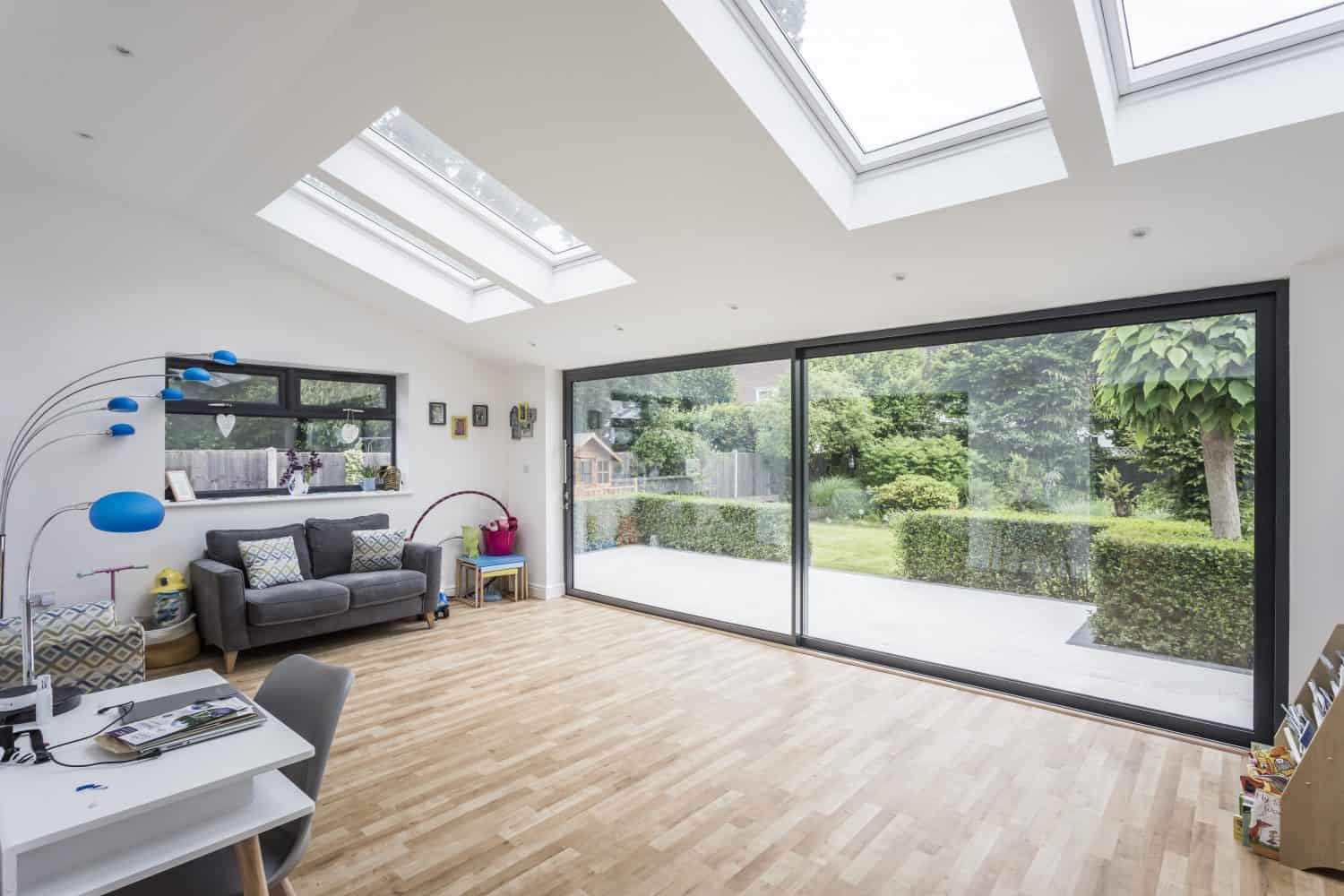
Floor area
Consider how much garden space your extension will take up, as that could affect your property’s future saleability. There aren’t many limits on the size of the floor area, unless it’s likely to cover more than half of your garden.
Height
The height of your extension isn’t normally allowed to be higher than your existing property. The roof in particular will be looked at closely by planners to make sure that it complements the original house.
Matching or Contrasting?
When it comes to the exterior of your extension, you have the choice of matching materials, so it looks like a seamless part of your house or choosing contrasting materials to complement (but not clash with!) the existing building.
It used to be the case that only matching materials were acceptable for extensions, but now an extension that complements the original property through contrasting materials is seen as highlighting both styles.
Transition
The interior transition between original and extension is really important as if it is done wrong, it could be quite jarring.
- Floor & Ceiling
Both the floor and the ceiling should form a continuous level from the house into the extension. Try to work backwards from the existing floor, so once the extension is built, the floor height is identical.
Link the old and new spaces by making sure the flooring is the same too.
- Finishes
To keep a coherent look, choose matching furniture and finishes so the transition between house and extension is seamless.
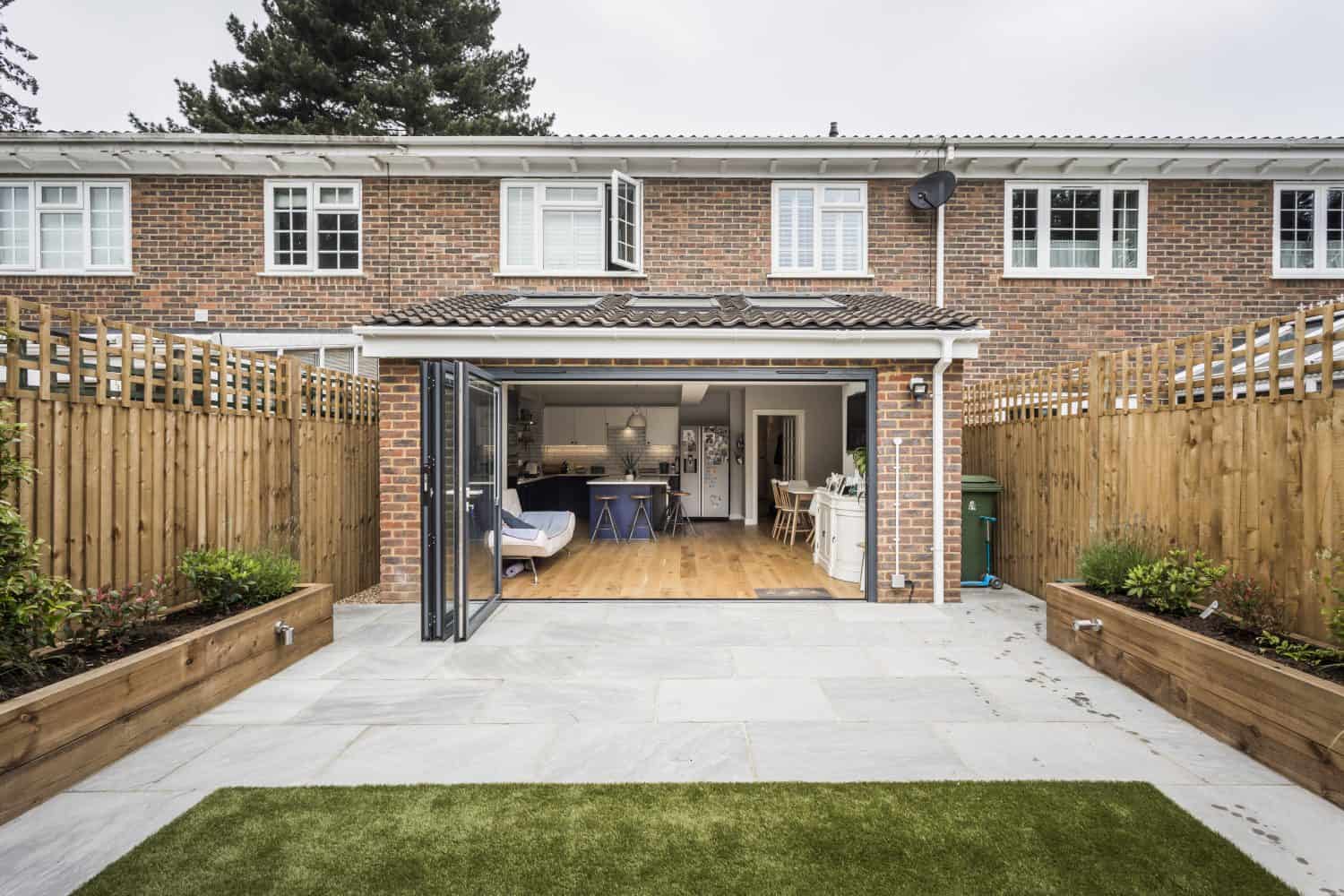
Planning Permission
You don’t necessarily need planning permission, but it always pays to check. If you’re working with an architect or project manager, then ask them to go through your plans to make sure.
To apply, you can either go through your local authority or online through the planning portal. It costs £206 to submit an application in England – it varies in Wales, Scotland and Northern Ireland, so check your local authority’s website.
Planning considerations
Things to consider include overlooking or overshadowing neighbours, and highway visibility for motorists.
Building Regulations
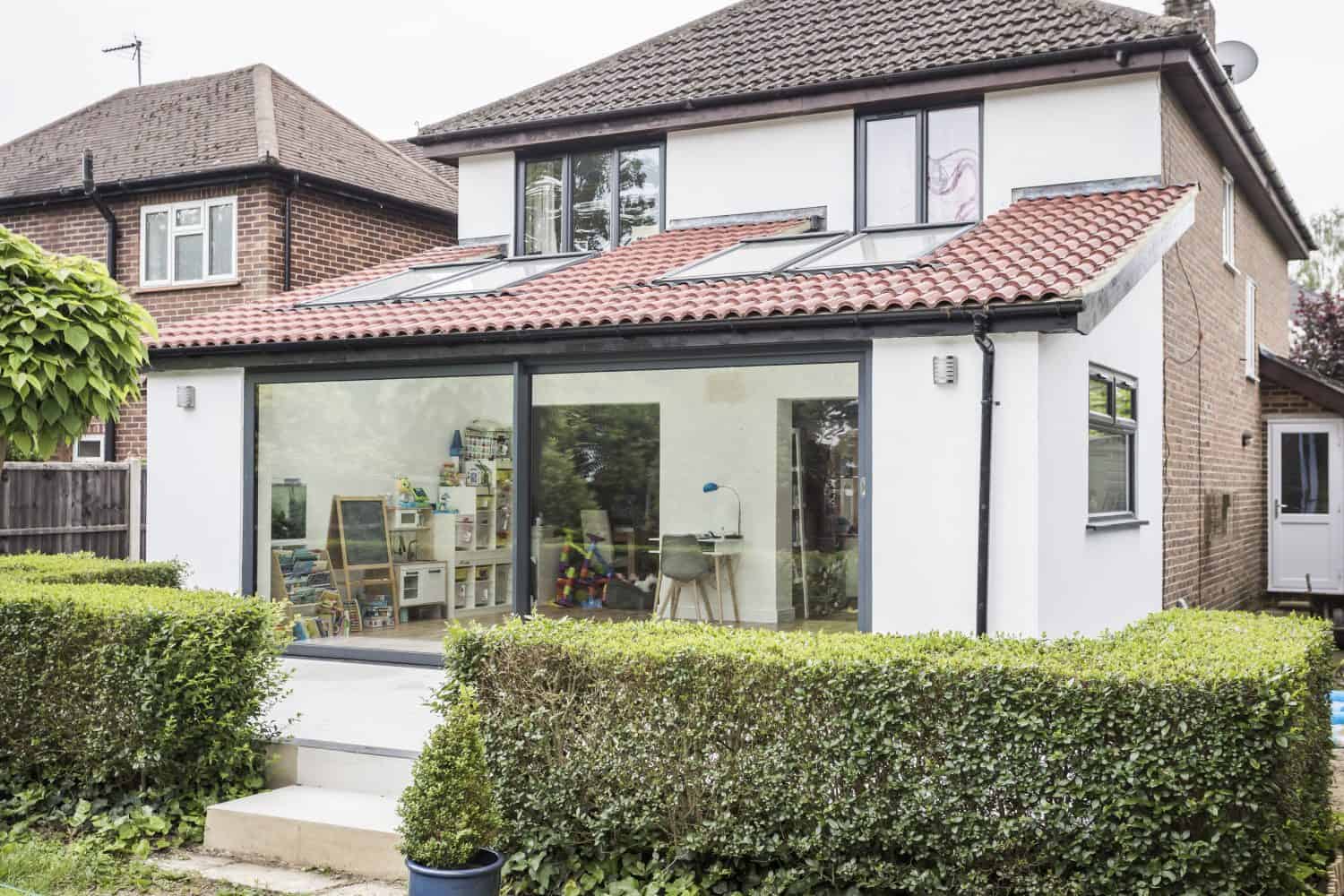
All home building projects need to comply with building regulations. These relate to things like windows and doors, foundations, roof structures, etc, to make sure that your new extension is structurally sound.
You have to submit your application to local authority building control, as they need to carry out site inspections.
Your extension will need to comply with fire regulations too.
Planning portal guides
The planning portal has handy interactive guides for planning single storey and two storey extensions to help you understand the limits and conditions of planning an extensions.
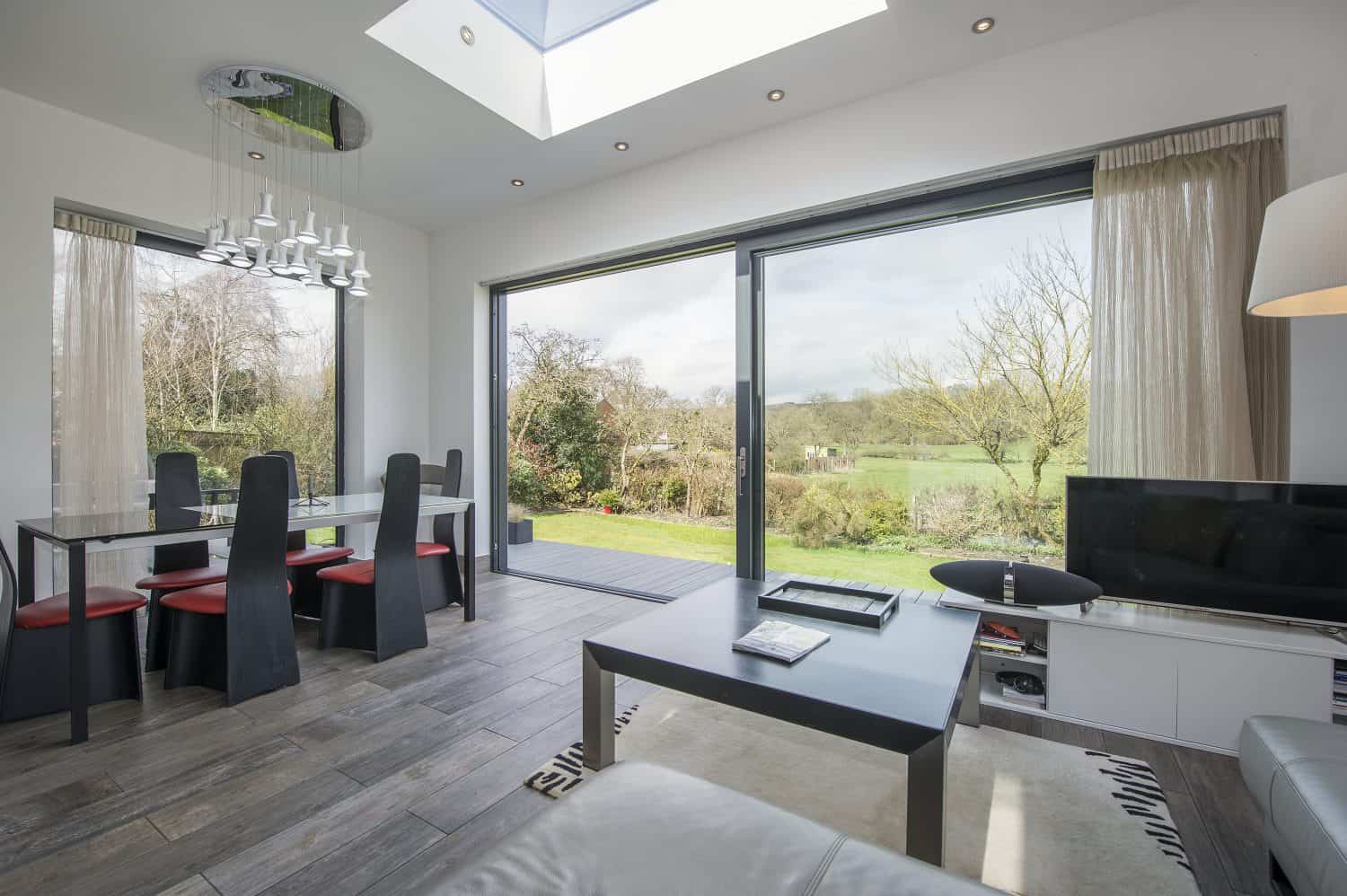
Finding the right people
Hiring an Architect / Designer
When hiring an architect or designer, make sure you take a look at their past work, and try to find one that matches the style of what you’re wanting.
Look for an architect or designer that has been accredited by another organisation. For example, the Federation of Master Builders or Checkatrade would be good places to start.
Hiring a Builder
The same principles apply to hiring a builder. The best way is through a recommendation from friends and neighbours or going to a third party organisation like Federation of Master Builders.
Ask to see previous work and see if you can speak to past clients. Get three or four quotes and make sure you’re completely comfortable with your choice before you appoint anyone.
Hiring a Project Manager
A project manager oversees your project, making sure that it all runs to schedule and on budget. You can find someone else to do this, or you could run it yourself.
We wish you the best of luck in your extension project!






