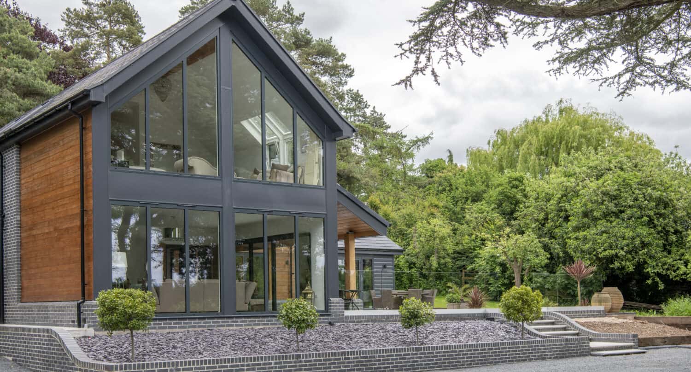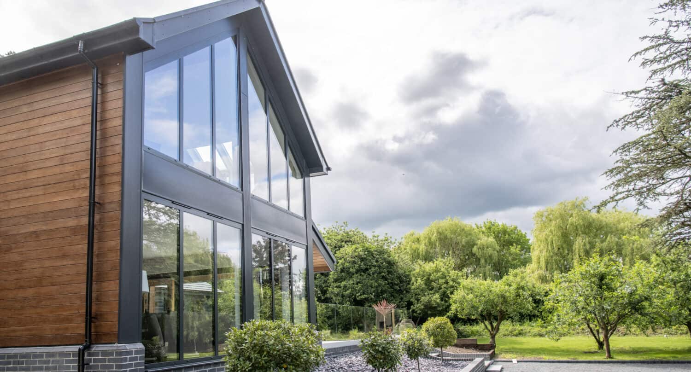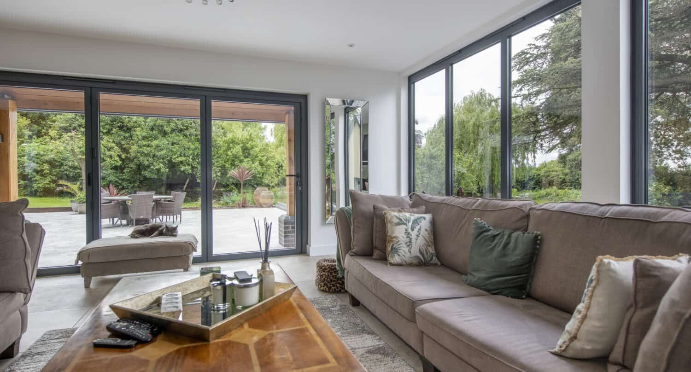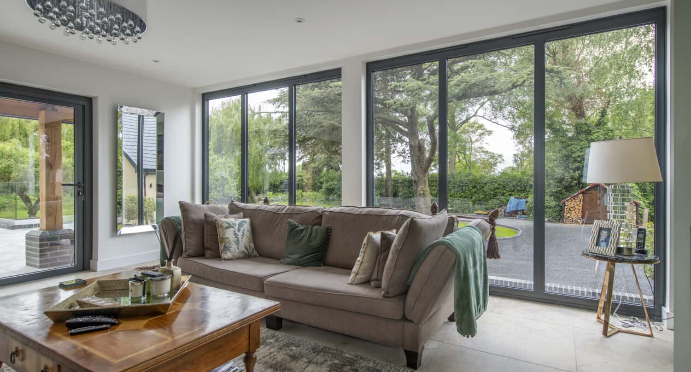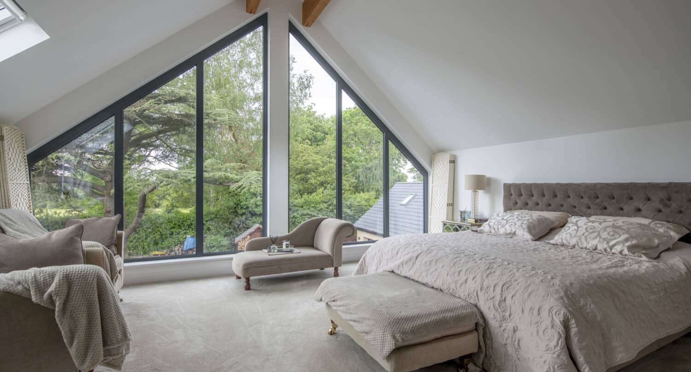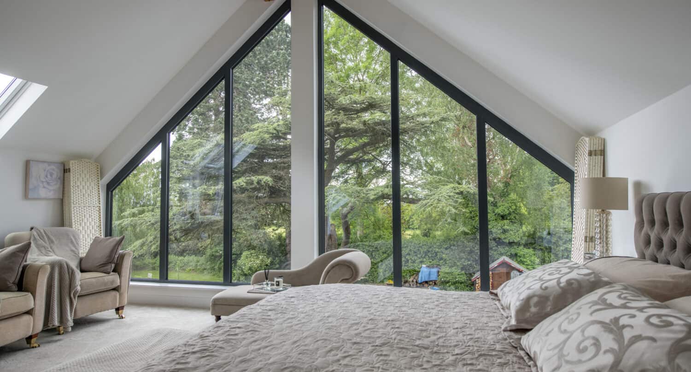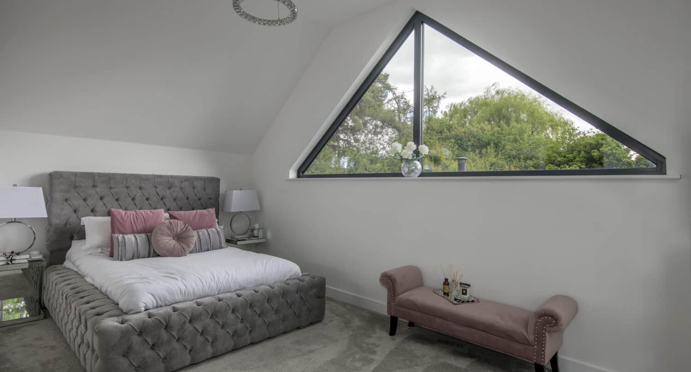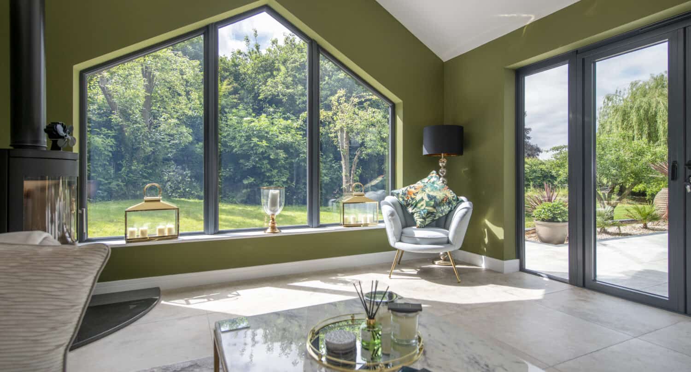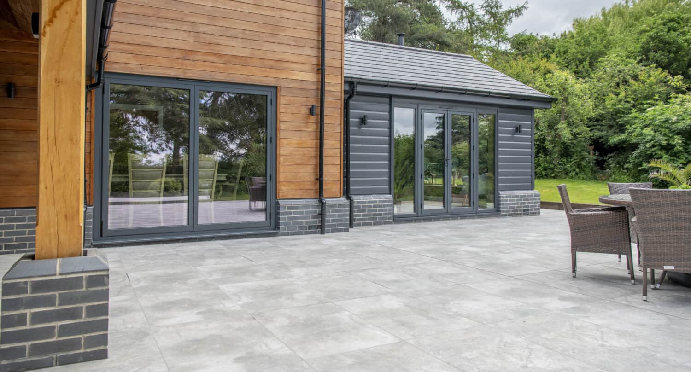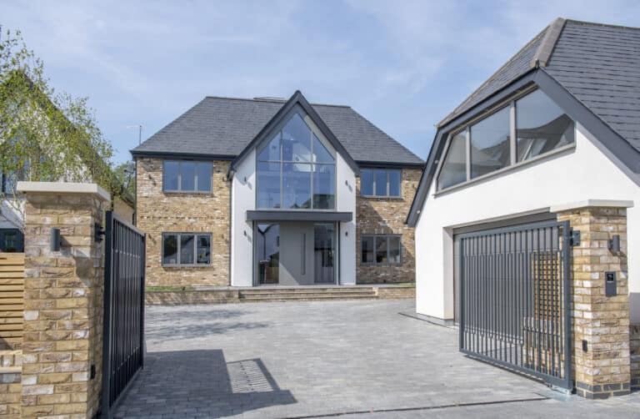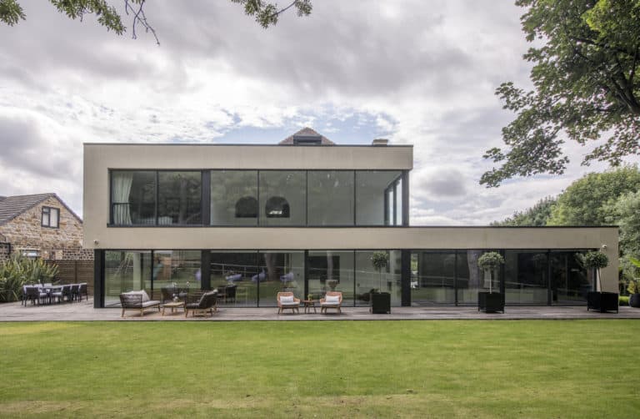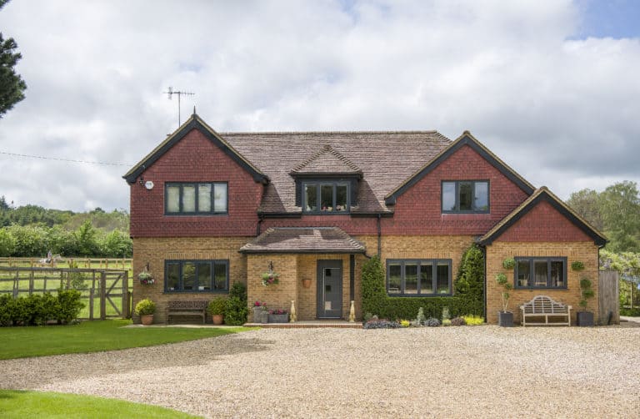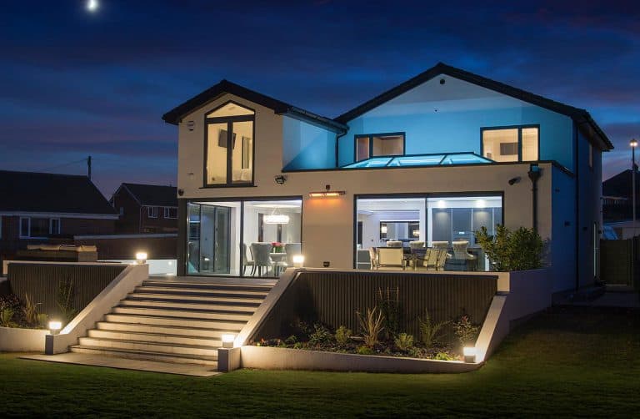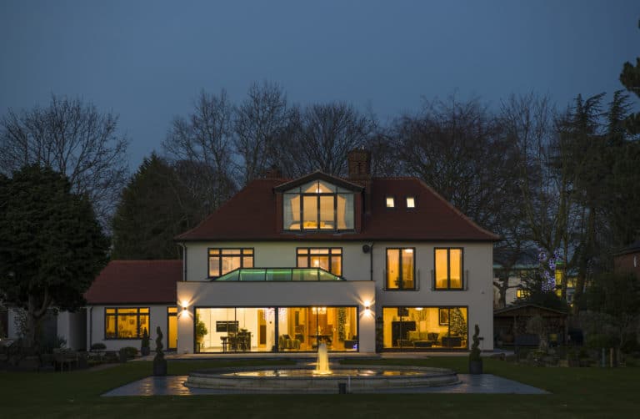Cedar House, Retford
Background
These homeowners set out to build their dream home & in their search for inspiration requested our brochure suite to see some of the potential products available to them. After visiting our Leeds showroom & seeing various examples of large-scale panoramic glazing they decided that an aluminium gable was an absolute must. Another benefit to visiting our showroom was to see first-hand how well our products sit against external Cedar cladding, a material they had chosen for the external cladding of their new home. Inspiration gained & decisions made they set about building their luxury property that would sympathetically sit within beautiful, landscaped gardens & woodland.
What we delivered
Panoramic windows are a main feature of this new build design. An entire elevation is comprised of fixed picture windows with glazed screens sitting at the back of the living area & two huge, shaped windows that create an impressive floor to ceiling façade with the master bedroom. Externally the glazed elevation has been expertly cloaked in insulated aluminium pressings & fascia’s to create a cohesive look across the four separate window frames.
Two shaped windows have been used on the opposite elevation of the home, two additional features that provide the maximum amount of glazing with the angled windows matching the pitch of the roof. Internally the high vaulted ceilings look stunning with the large-shaped windows creating a dramatic picturesque setting that has been achieved in the upper floor bedroom & the snug area, both of which are bathed in natural light also.
Seamless outdoor connection
The external patio area is not dissimilar to a courtyard, a large open setting that leads to the front & rear garden whilst linking to several areas within the main house. Our XP View bi-folding doors have been used within the living area & dining area, respectively. The three-panel bi-fold door contains an everyday access door which can be used whilst coming in and out of the home but with the option to completely open the space to create an immediate connection the outdoor courtyard. The two-panel bi-folding door is particularly easy to use, a turn of the handle and a small push & the kitchen is transformed into an indoor & outdoor space.
A more traditional French door & sidelights have been used to complete the snug area. Full height glass doors & windows allow easy access into the snug area that will be a cosy setting in the winter months as the log fire warms the room with a large, shaped window framing the garden backdrop.
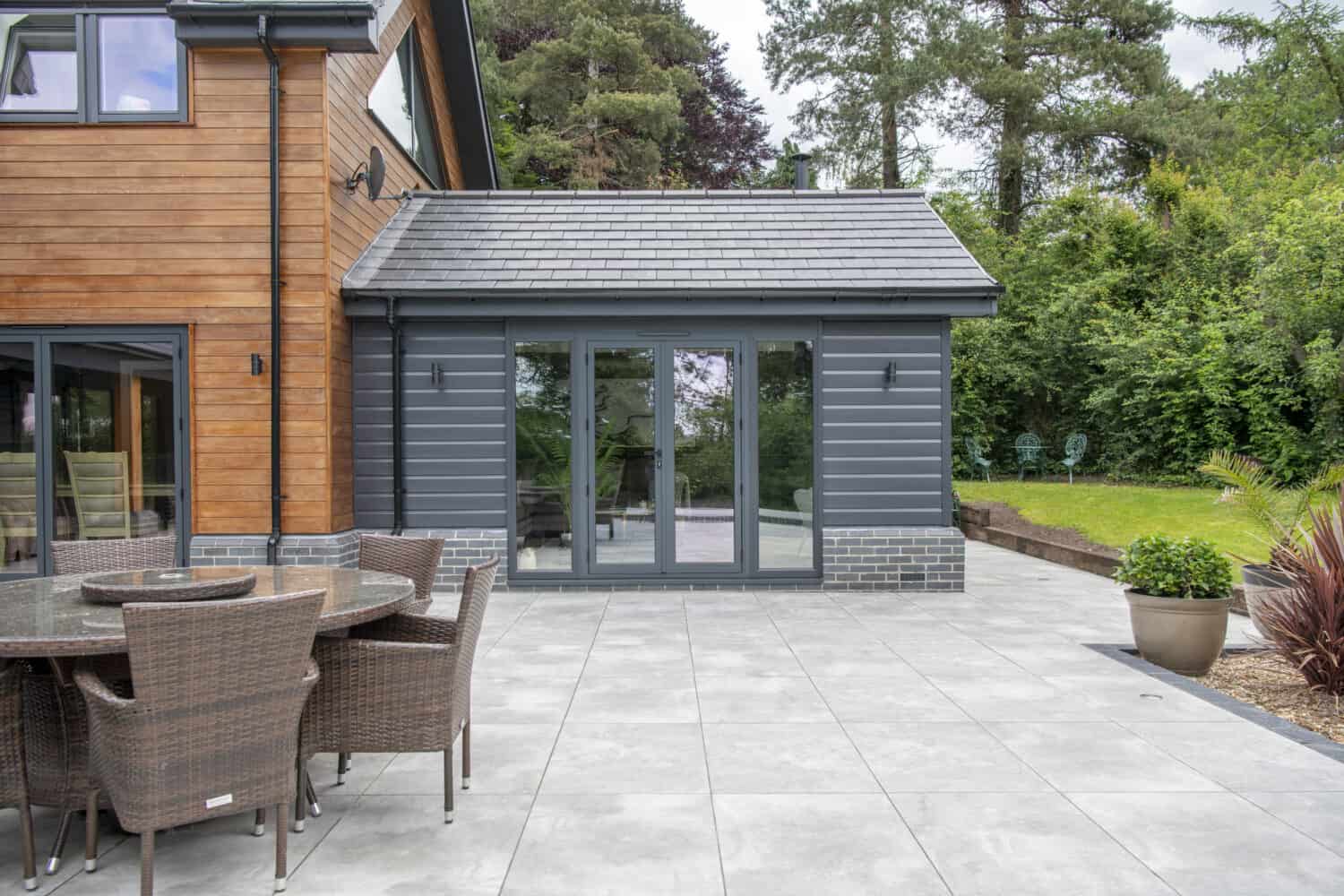

Open plan interiors
The ground floor space is an open plan setting with the various rooms flowing though into one another. The snug leads into the dining area, which then flows through to the kitchen and living area at the separate side of the house, various rooms for a busy household to enjoy.
The new home is set in fantastic gardens with wonderful views so a clear connection to the garden was fundamental to its design. Shaped feature windows are prominent throughout as is floor to ceiling glazing across both floors. Bi-folding & French doors on the ground floor allow the flexibility to create a seamless transition out into the garden & the upper floor shaped windows ensure that the house to garden connection remains a great feature of this property in the upper floor bedrooms also.
Upon the completion of our installation the homeowners declared that the windows look amazing & we could not agree more. This unique property has been expertly designed to include dramatic features & contemporary finishing details, yet it sits sympathetically within the woodland & thanks to the cedar cladding blends into its surroundings. It is a wonderful new build home that contains all the features that are so desirable in todays housing market, open plan internal spaces, natural light throughout the property, flexible zonal areas with an instant connection to the outside space, beautiful views throughout and we like to think our bespoke aluminium products played a key role in turning this project into the stunning new home that it is today.
Products used
Ground floor fixed picture windows – 2570mm x 2405mm x 2
Master bedroom shaped windows – 2584mm x 3387mm x 2
Shaped window – 3985mm x 1740mm x 2
Scenic casement windows – Various sizes throughout
XP View 2 panel bi-folding door – 2385mm x 2155mm
XP View 3 panel bi-folding door – 3590mm x 2155mm
XP View French door & sidelights – 2385mm x 2155mm
RAL colour used throughout 7016 Anthracite Grey
