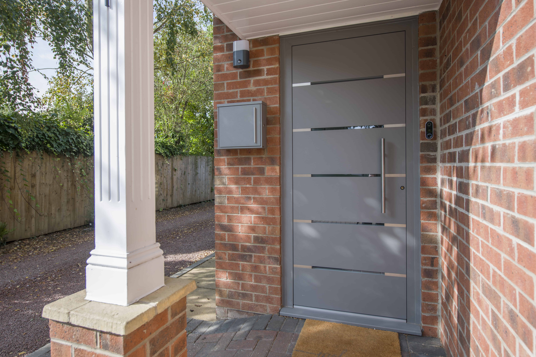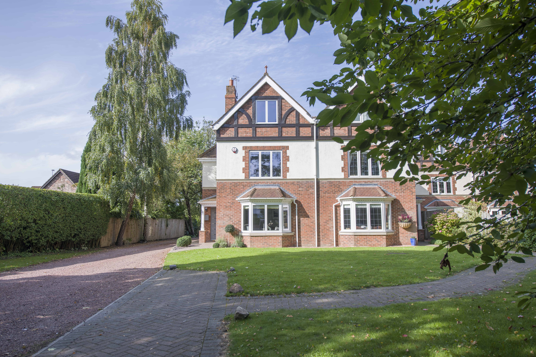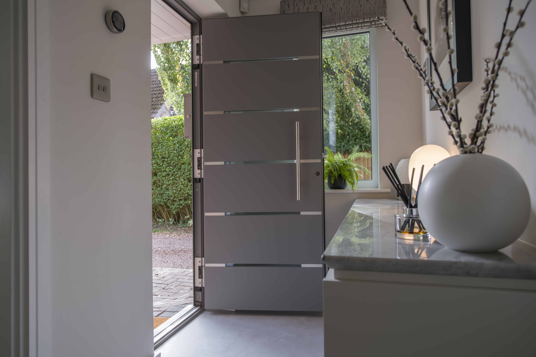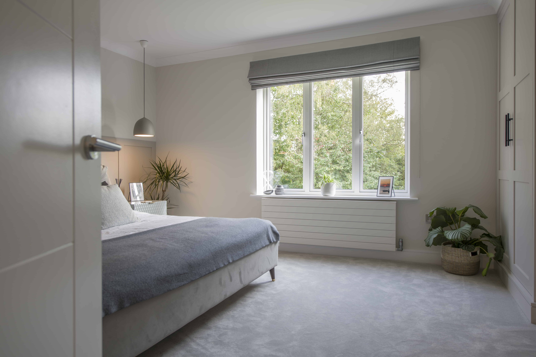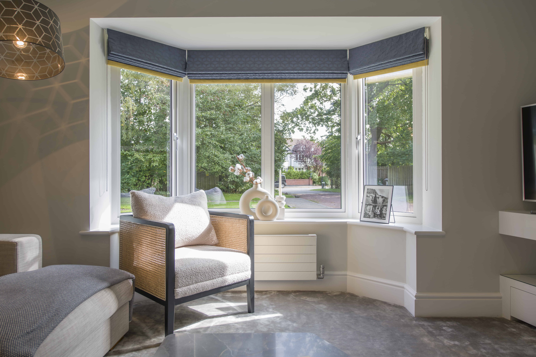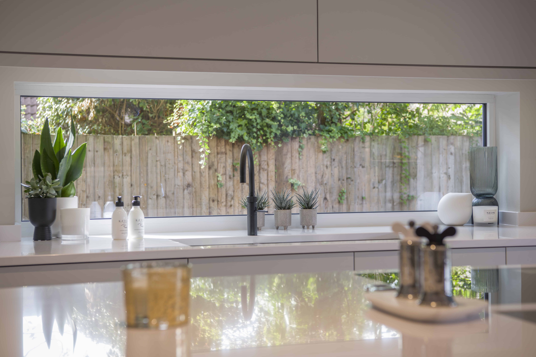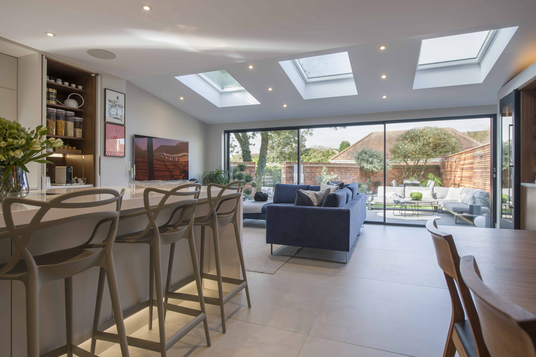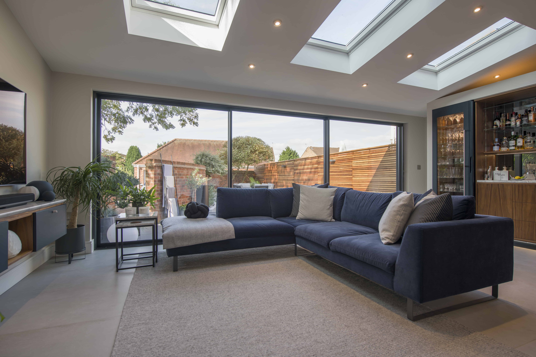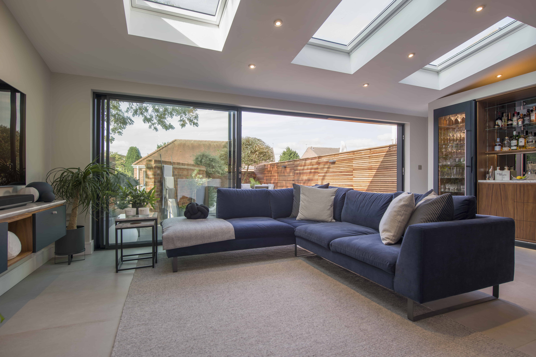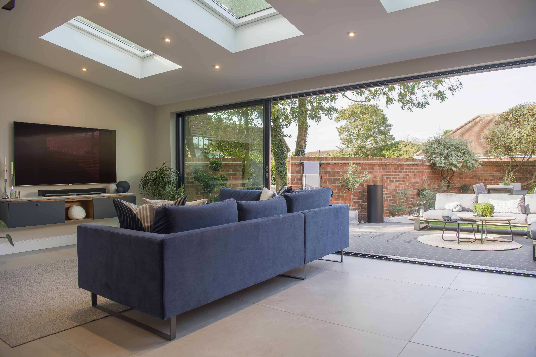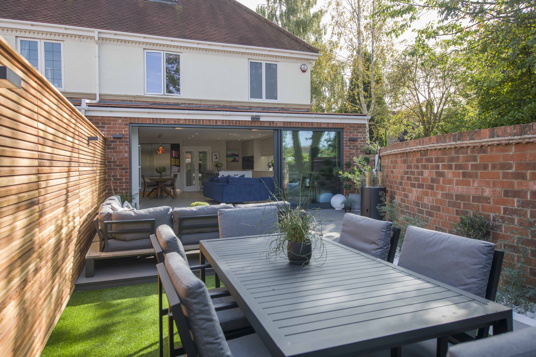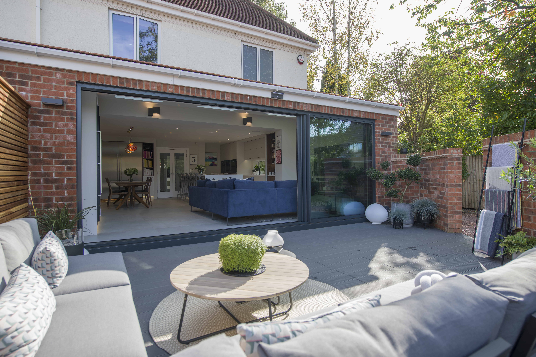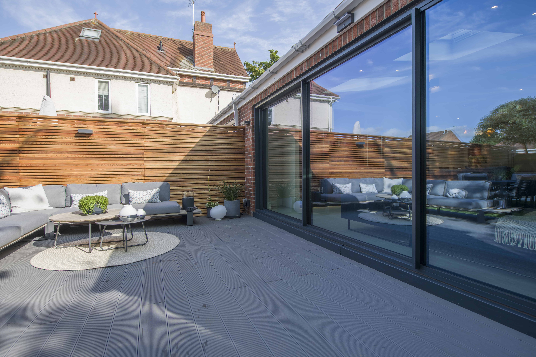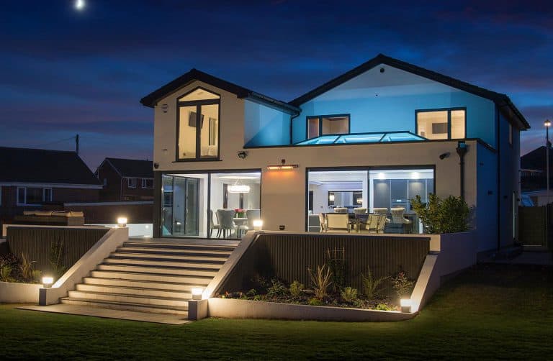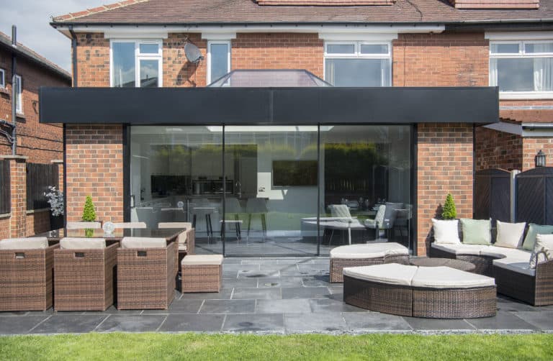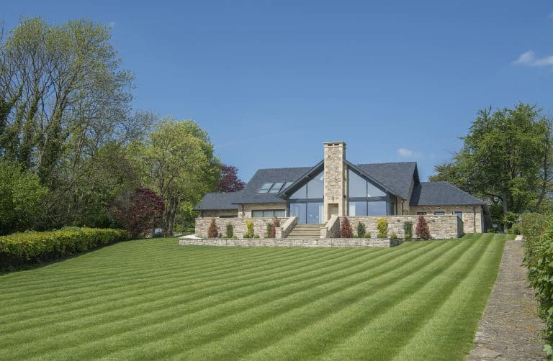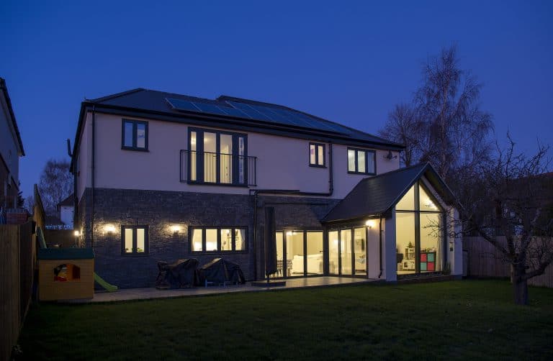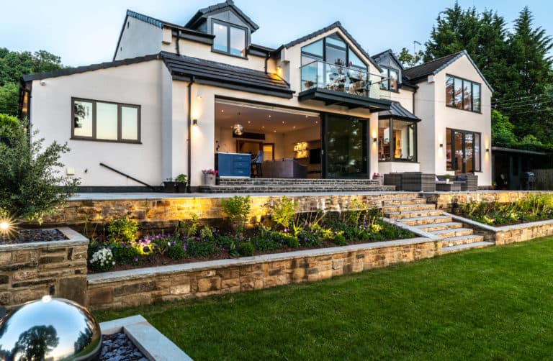The Birches – York
Background
The owners of this four-bedroom, three storey, semi-detached home on the outskirts of York wanted to extend their home whilst renovating and carrying out improvements throughout the whole house. They had plans drawn up for the rear extension that included creating one big social space complete with an open-plan kitchen, a dining and sofa area plus a bar, all in one space. The planned improvements included updating the windows and doors in the rest of the house, with the aim of modernising the home without losing any of its character.
What we delivered
One of the simplest products we delivered was fundamental to one of the main design features in the new kitchen extension. The newly installed kitchen design incorporated a fixed picture window in between the sink the mounted wall units. The modern kitchen is banked to one side of the open-plan space and the hole cut out of the existing house allowed for a window to be centred within the new kitchen. The window ensures that natural light & framed views to the outside can be enjoyed while cooking, cleaning and most importantly whilst sat at the breakfast bar.
The common discussion of bi-folding or sliding doors was debated during the planning phase of this project and during a visit to our amazing Leeds showroom. The end decision was sliding doors, which only interrupt the glass twice with their slim vertical sightlines. The opening configuration of the triple track patio doors comprises of a fixed panel on the wall where the TV is located. Two panels slide and behind the fixed panel and stack against the wall, creating a large clear opening that connects the indoor and outdoor space. The two thirds opening allows the homeowners to sit on the sofa or at the dining table open to the elements, an al fresco option to their superbly designed new open plan setting.
An aluminium front entrance door is a bold addition to the front of the property, it’s modern and solid appearance is a complete contrast to the rest of the house front. Available in several styles, our front doors are completely bespoke, available in any RAL colour and meet the strictest security requirements.
Our Scenic casement windows have been used to replace the existing windows throughout the home including the bay window at the front of the house. The windows have the option of increased depth outer frame for when they are being installed in check or into a property that will be rendered or cladded, plus we also offer a slim-line outer frame for brick to brick openings or for clients looking to achieve a Crittal style window appearance with exceptionally slim frames. Our Scenic window range also contain opening sashes that are so slim the handle is incorporated into the glazing bead. Additional features of our Scenic windows include matching sightlines throughout, exceptional overall U values to keep the heat within your home, and Secured by Design accreditation, meaning that this home is warm, safe and secure with slim framed aluminium windows that look stunning from both inside and outside of the home.
The design of the house from front to back and inside to outside is of the highest standard. Every room is immaculate, and each room has made the most of every inch of space. The new extension is exactly as planned, a functional open-plan space with several sociable settings including an indoor and outdoor space that can connected or closed off effortlessly.
You can see more details on this particular renovation including the before and progress pictures on Instagram via their home account https://www.instagram.com/rugrats.and.renovation/. The home account gives a fascinating insight into the various stages of a project like this as well as welcome feedback from the owners now that the project is complete ‘we can’t tell you how fabulous open plan living is. I wish we would have knocked down the wall between the kitchen and the dining room years ago’. ‘We have created the space we dreamed of’.
Products Used
Front Entrance Door – Linora style – 920mm x 2970mm – RAL 9007 in an Essence textured Finish
Scenic Casement Windows – various sizes – 9016 white gloss finish externally, matt finish internally.
Panoramic Sliding Door – 5425mm x 2085mm – 7016 anthracite grey.
