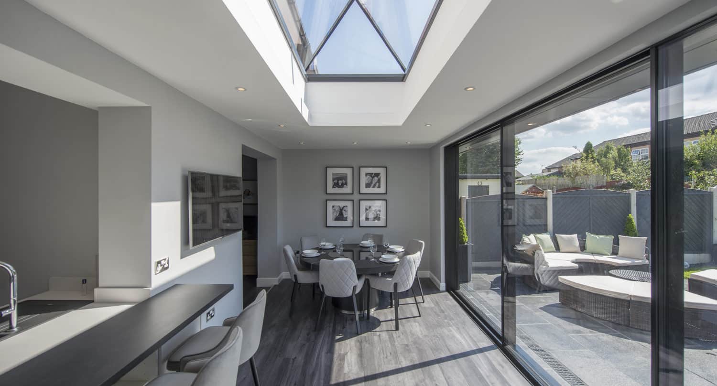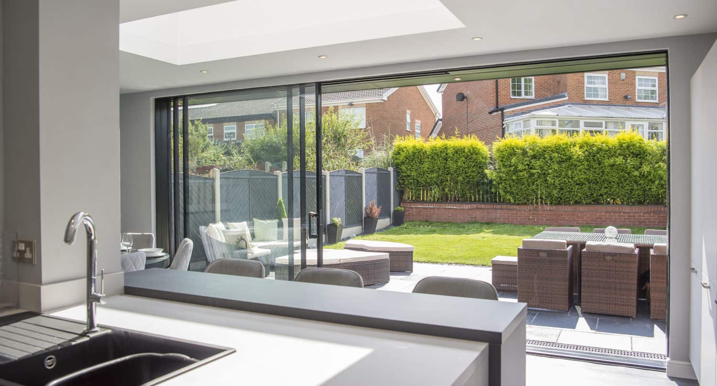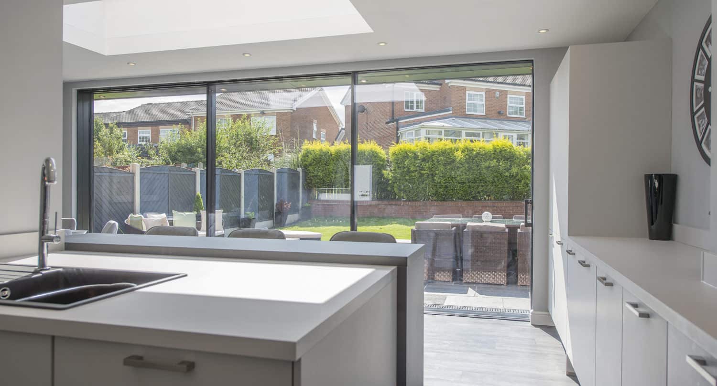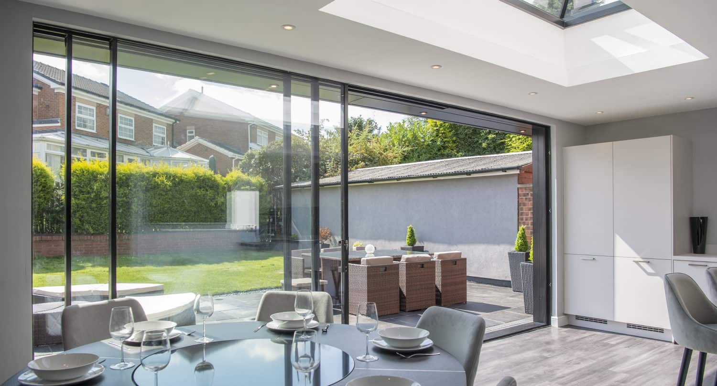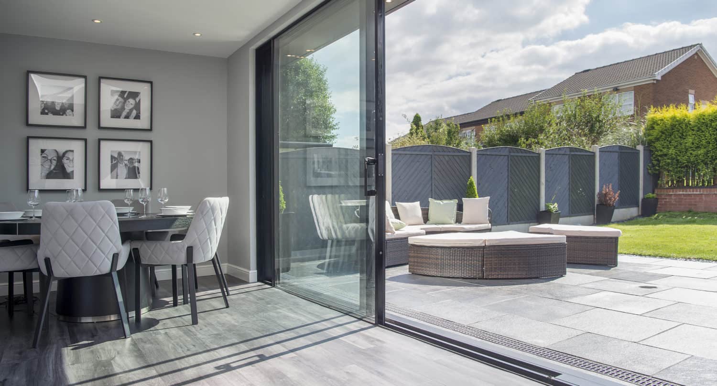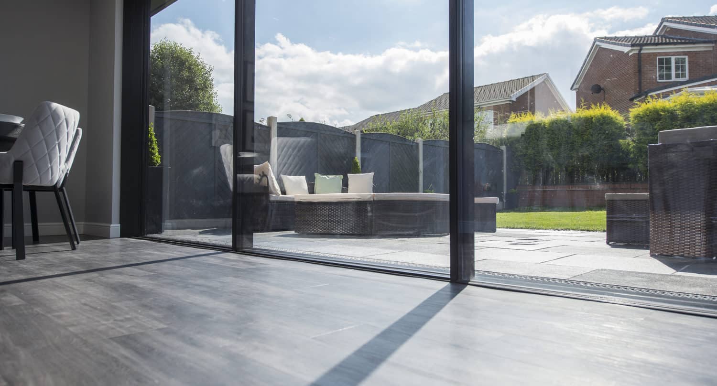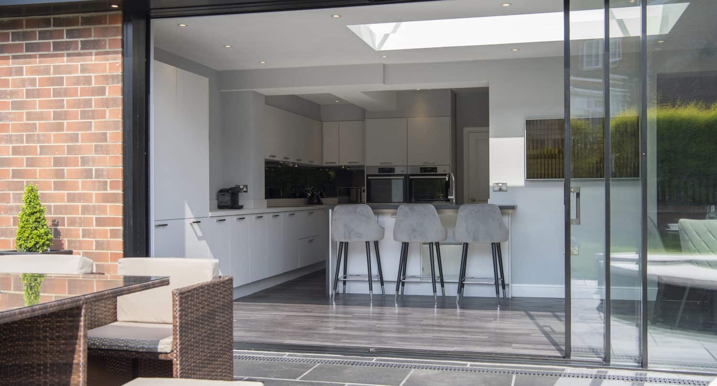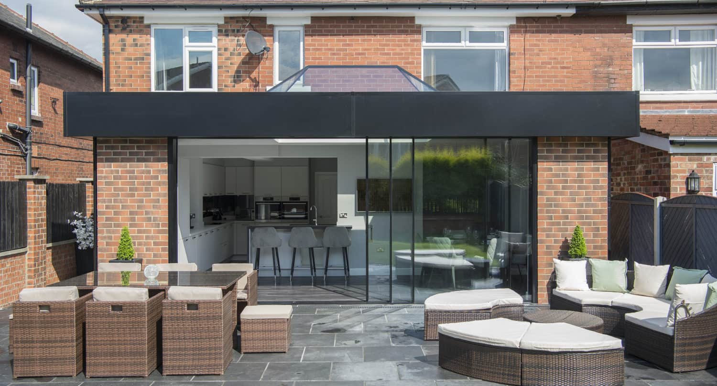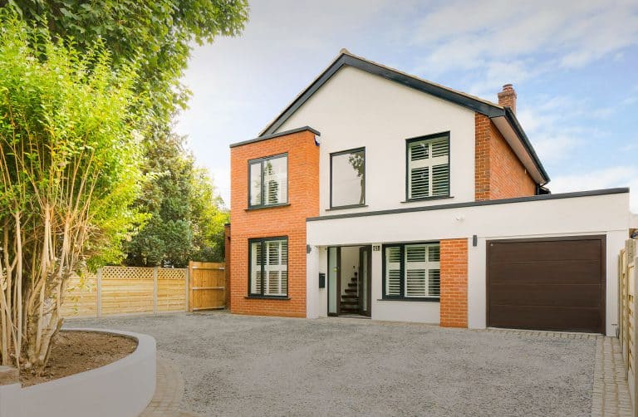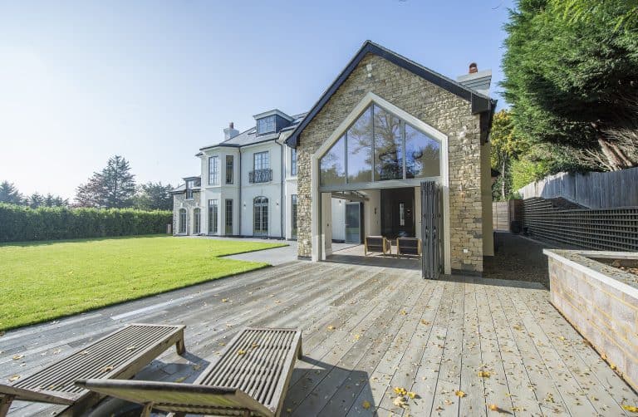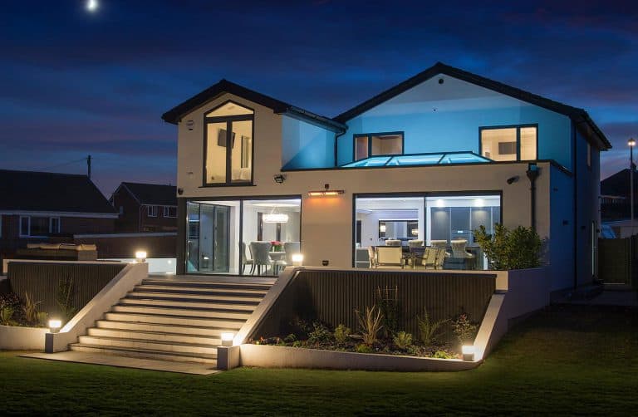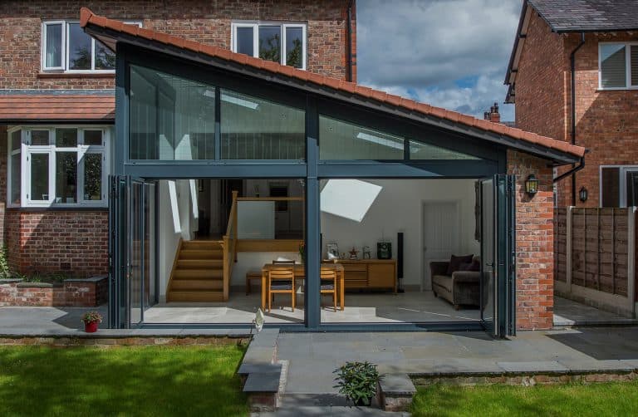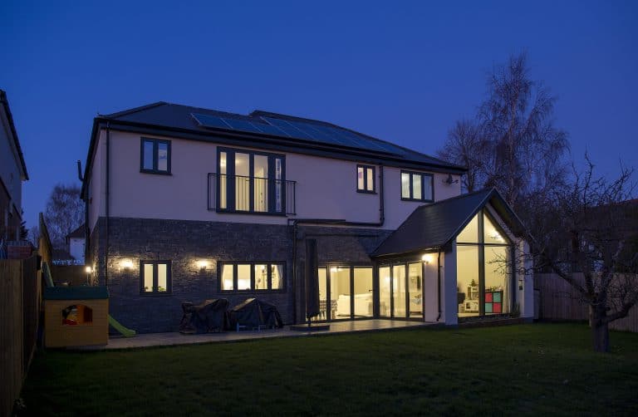Background
These homeowners in South West London were weighing up the decision between moving or extending. Deciding against the upheaval of moving from their family home they decided to increase their space by adding a kitchen extension to their property. The key requirement for the additional space was minimal frames and maximum light so they visited our Weybridge showroom to look at our slimmest sliding doors and the options available to incorporate glazing into a flat roof.
What we delivered
We manufactured and installed our slimmest sliding door system the XP Slide Panoramic +. The system boasts a slim-line transom of just 25mm, and a door sash that is completely concealed by the outer frame, meaning internally it has been completely concealed by plaster board around the head and sides of the door, with the bottom track buried as well. Externally the frame can be concealed also, which has been achieved here by a large fascia bulkhead that covers the head of the door. The brick to brick opening leaves the side jams of the door exposed, which even then, only has a visible sightline of just 59mm. The XP Slide Panoramic + also boasts a multi-point lock operated by a latch within the handle that locates both a shoot bolt lock into the head and foot of the door, and three additional latches that lock into the doors outer frame.
The flat roof boasts an XP Pyramid skylight, a frameless glass skylight that acts as a striking architectural feature from both inside and outside of the property. The glass to glass joins ensures maximum light floods into the property from above, whilst giving a sleek modern appearance from the inside. The slim-line roof lantern is structurally bonded within our factory so arrives on site fully built-up. The size of this lantern meant we had to gain access via the neighbour’s garden and hire specialist lifting equipment to get the huge skylight into position on the top of the flat roof.
The result is a contemporary addition to this house. The two glazed products that we supplied are the key features within the design. The sliding doors are effectively a wall of glass interrupted by just two 25mm wide vertical transoms, and the pyramid rooflight follows the same theme, minimal frames and a beautiful modern appearance. This kitchen extension is light filled, with a flush walk through out to the flagged patio area outside. A flexible interior space that draws in views from the garden and effortlessly connects with it, when the thin glass doors are slid to one side.
Products Used
XP Slide Panoramic + Three Panels – 5275mm x 2565mm
XP Pyramid Skylight – 1500mm x 3000mm
To see our products first hand visit any of our stunning showrooms or enjoy a virtual tour of them online.
You can learn more about the products used in this particular project via the tabs below, or explore more of our completed work via the featured projects below if you’re looking for more ideas and inspiration.
